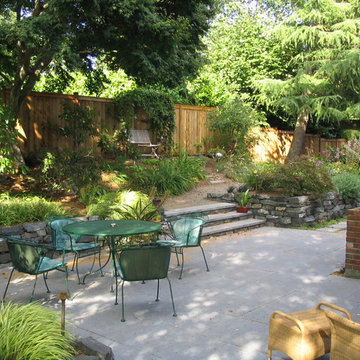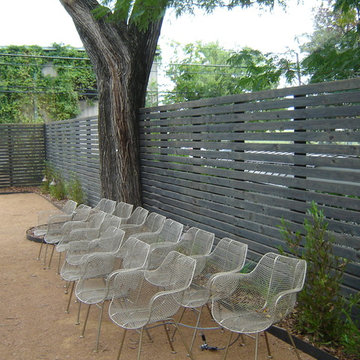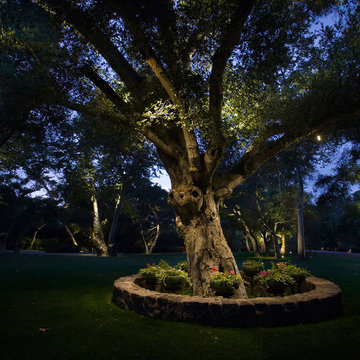Sortera efter:
Budget
Sortera efter:Populärt i dag
141 - 160 av 10 437 foton
Artikel 1 av 3
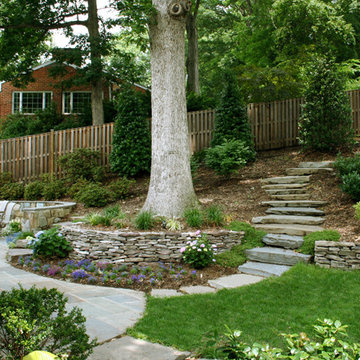
Designed and built by Land Art Design, Inc.
Idéer för stora vintage bakgårdar i skuggan, med en stödmur och naturstensplattor
Idéer för stora vintage bakgårdar i skuggan, med en stödmur och naturstensplattor
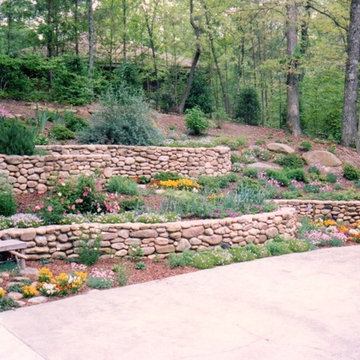
This lush and colorful hillside was once a barren, dry slope full of weeds and briars. We created the river rock stone terraced walls mainly to retain the truckloads of good garden soil that we added so that this hill could be planted successfully. The curved design is very attractive and the rustic style blends well with the log cabin architecture of the house. We also added large boulders nearby. You can see a few to the far right.
Photographer: Danna Cain, Home & Garden Design, Inc.
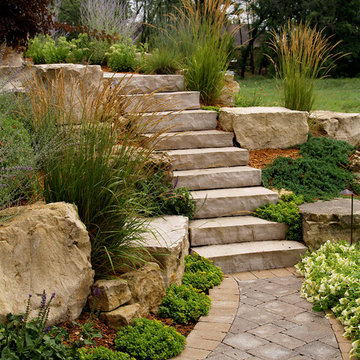
Klassisk inredning av en stor trädgård i full sol, med en stödmur och marksten i betong
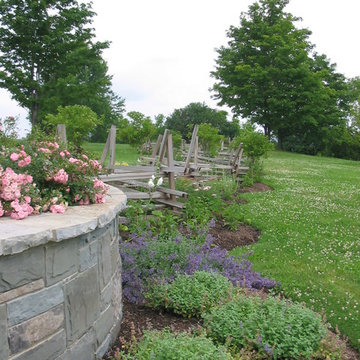
Silo base ans split rail fencing planted out with perennials.
Bild på en mycket stor lantlig bakgård i full sol på våren, med en stödmur och marktäckning
Bild på en mycket stor lantlig bakgård i full sol på våren, med en stödmur och marktäckning
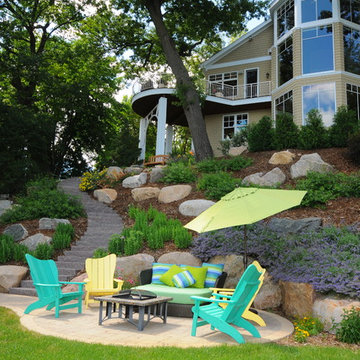
NRD Landscape Design Inc.
Idéer för en mellanstor modern trädgård i delvis sol, med en stödmur och naturstensplattor
Idéer för en mellanstor modern trädgård i delvis sol, med en stödmur och naturstensplattor
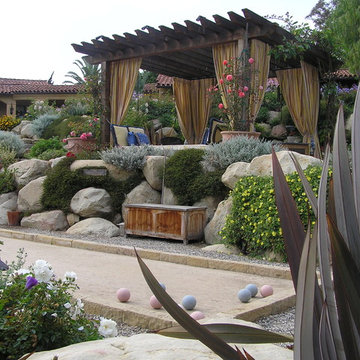
Inspiration för stora medelhavsstil bakgårdar, med en stödmur och grus
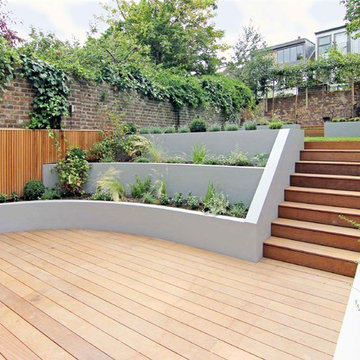
A comprehensive renovation and extension of a Grade 2 Listed Building within the Cross Street Conservation Area in Islington, London.
The extension of this listed property involved sensitive negotiations with the planning authorities to secure a successful outcome. Once secured, this project involved extensive remodelling throughout and the construction of a part two storey extension to the rear to create dramatic living accommodation that spills out into the garden behind. The renovation and terracing of the garden adds to the spatial qualities of the internal and external living space. A master suite in the converted loft completed the works, releasing views across the surrounding London rooftops.
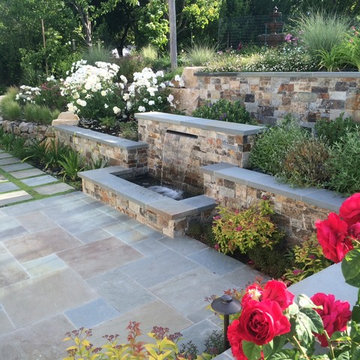
Klassisk inredning av en stor bakgård i full sol, med en stödmur och naturstensplattor på sommaren
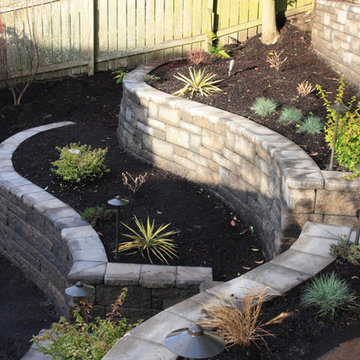
Terraced Retaining Wall of AllenBlock Europa Series with low voltage landscape lighting and new plantings.
Idéer för en mellanstor klassisk bakgård i delvis sol som tål torka på sommaren, med en stödmur och marksten i betong
Idéer för en mellanstor klassisk bakgård i delvis sol som tål torka på sommaren, med en stödmur och marksten i betong
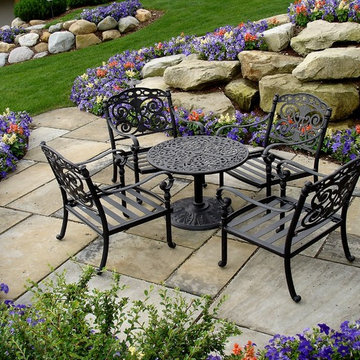
A sandstone patio is sized perfecly for a table of four.
Idéer för att renovera en stor vintage bakgård i full sol på sommaren, med en stödmur och naturstensplattor
Idéer för att renovera en stor vintage bakgård i full sol på sommaren, med en stödmur och naturstensplattor
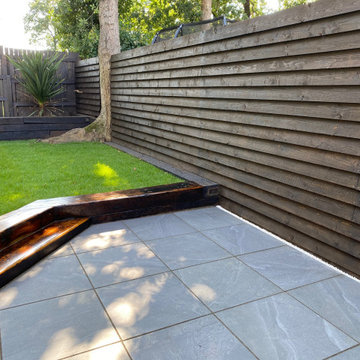
A Blend of rustic & contemporary design & materials used.
Porcelain Slabs, Reclaimed Railway Sleepers, Real Turf, Slated Horizontal Fence and subtle change of levels.
Some of the railway sleepers were stripped and sanded back and then coated with danish oil.
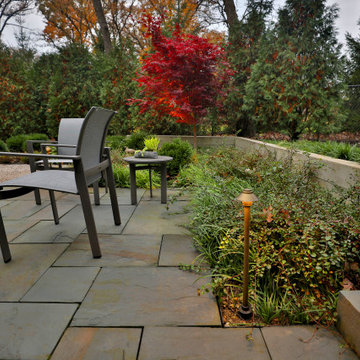
Private conversation space for two is conveniently located near the study.
Inspiration för en liten 60 tals bakgård i delvis sol på sommaren, med en stödmur och naturstensplattor
Inspiration för en liten 60 tals bakgård i delvis sol på sommaren, med en stödmur och naturstensplattor
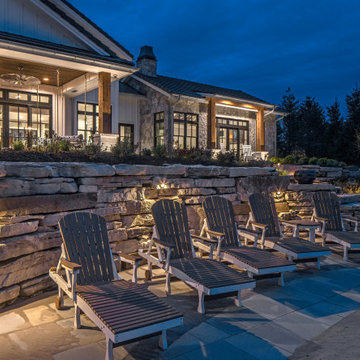
Take a tour of the lake house landscape lighting design at this gorgeous property in Valley, Nebraska. It increases nighttime security, enhances the architectural features, and creates the perfect ambiance for long, leisurely evenings spent enjoying the lake.
Learn more about the lighting design: www.mckaylighting.com/blog/lake-house-landscape-lighting-design
Go to the photo gallery: www.mckaylighting.com/modern-farmhouse
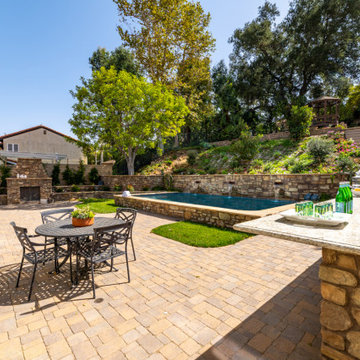
After many phases of a whole remodel and addition, our clients were delighted to get started on the exterior renovation. They once again secured the Design/Build services of JRP Design & Remodel to help them fully reimagine the exterior of their home, match the aesthetic of the interior, and add the amenities they had desired for years.
The existing landscaping was worn with a mix of grass, hedges, and a patio that was smaller than our clients wanted. The retaining walls and hillside were both in need of a major rework.
The JRP design team provided a new vision starting with a regrade of the hillside and new retaining walls further back into the hill, allowing room for a new pool/spa and entertaining space. A large outdoor kitchen and bar area fully equipped with a BBQ, prep sink, and beverage fridge was made to encourage conviviality. A new free-standing fireplace was added to enjoy evenings outside and the “spool“- a stunning focal point in this Spanish/Mediterranean feel backyard that brings a soothing ambiance to space.
Photographer: Open House VC
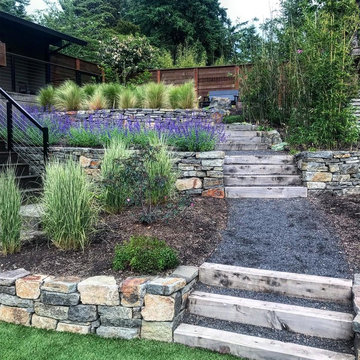
After photo. Installed beautiful stone retaining walls with stairs and modern drought-tolerant landscape design. Designed by Shannon Keaveny Landscape Design, Blessing Landscapes installed the retaining wall and stairs.
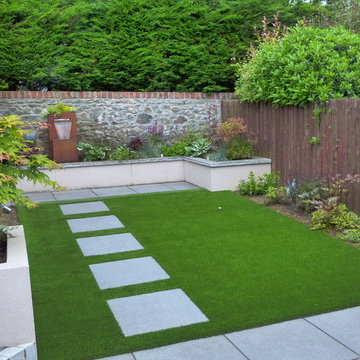
Render of the retaining walls lightens the shadiest part of the garden.
Inspiration för små moderna trädgårdar i skuggan, med en stödmur och marksten i betong
Inspiration för små moderna trädgårdar i skuggan, med en stödmur och marksten i betong
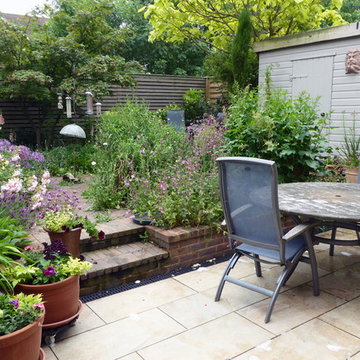
Amanda Shipman
Exempel på en liten modern bakgård i full sol på sommaren, med en stödmur och marksten i tegel
Exempel på en liten modern bakgård i full sol på sommaren, med en stödmur och marksten i tegel
8






