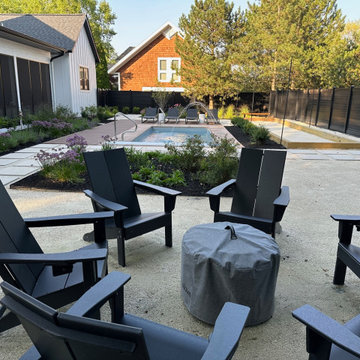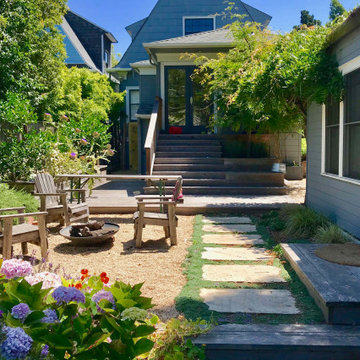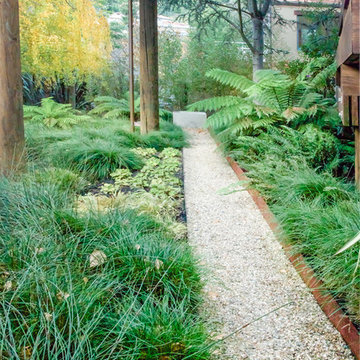1 125 foton på utomhusdesign på baksidan av huset, med granitkomposit
Sortera efter:
Budget
Sortera efter:Populärt i dag
141 - 160 av 1 125 foton
Artikel 1 av 3
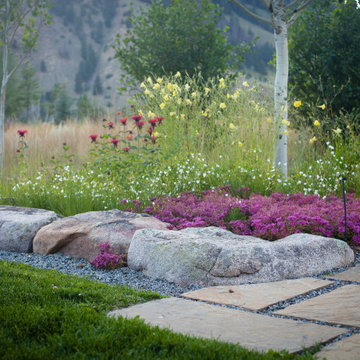
On a historic ranch by a pristine fly-fishing river,
this mountain home integrates into its natural wild
surroundings. Sandstone paver paths wind through
grasses and colorful wildflowers while native river
boulders punctuate the gardens. Care was taken
to design this landscape for easy maintenance in a
harsh climate. Generous stone steps invite exploration
of the cool Montana evenings via paths that connect
to the larger ranch trail network.
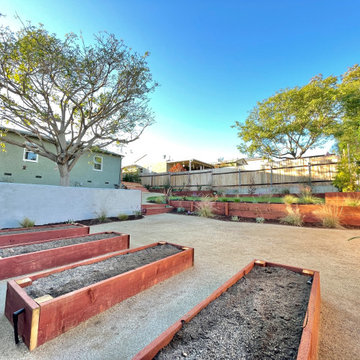
Drought tolerant landscape with succulents create a backyard oasis in this La Mesa, California full home remodel. A combination of tone on tone Green paint is accented with bright white trim for a crisp and clean refreshed look. Large Redwood deck off the kitchen acts as an extension of the home offering our clients the quintessential Southern California indoor-outdoor vibe they had always wanted.
Photo of a mid-sized modern drought-tolerant and full sun backyard decomposed granite and wood fence raised garden bed in San Diego.
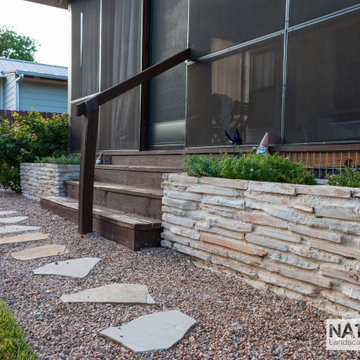
Idéer för en mellanstor modern bakgård i delvis sol som tål torka på sommaren, med granitkomposit
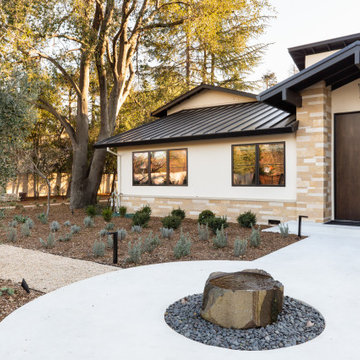
New landscape remodel, include concrete, lighting, outdoor living space and drought resistant planting.
Idéer för mycket stora funkis bakgårdar i full sol som tål torka på våren, med en öppen spis och granitkomposit
Idéer för mycket stora funkis bakgårdar i full sol som tål torka på våren, med en öppen spis och granitkomposit
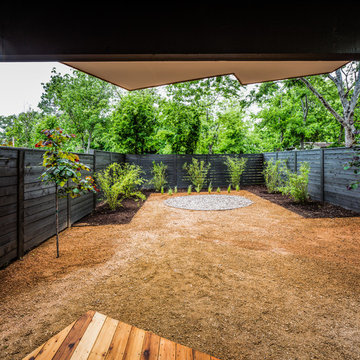
Topher Ayrhart: http://topherayrhart.com/
Exempel på en stor modern bakgård i skuggan, med granitkomposit
Exempel på en stor modern bakgård i skuggan, med granitkomposit
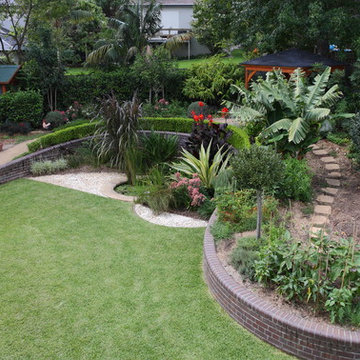
Based on the a logarithmic spiral this garden required extensive protection of existing structures through the demolition of an existing swimming pool and the construction of a sweeping spiral like face brick retaining wall.
The wall has a double bull nose capping and is raked and curved to meet the existing contours. The garden was intended to be functional, productive, provide habitat for a range of native fauna, relaxation and recreation for the owners.
Features of this sustainable landscape include the hardwood bespoke day bed, circular frog pond, custom made and sourced special dry pressed bricks, and the sustainable, productive and elegant plantscaping.
Photos by Peter Brennan
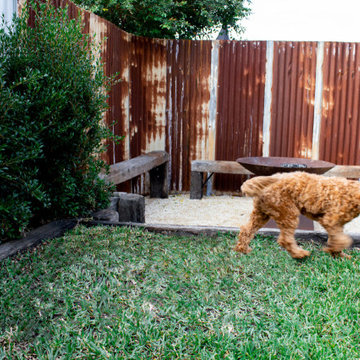
Rustic railway sleepers benches, crunchy decomposed granite underfoot and a rusty corrugated Corten backdrop create a warm and inviting atmosphere for the fire pit area. Lawn and glossy dark green foliage soften the hardscaping elements.
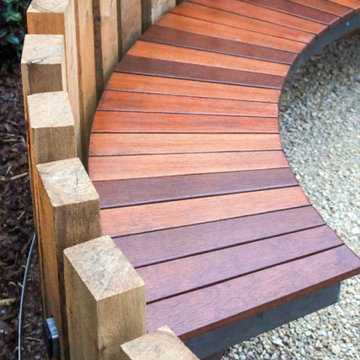
Backyard retreat in McKinnon. Garden design & landscaping installation by Boodle Concepts, based in Melbourne and Kyneton, Macedon Ranges.
#decking #moderngardens #melbournegardens #curvebench #curvedbench #indooroutdoorliving #artificialturf #backyardretreat #backyardoasis #gardendesign #landscapingmelbourne #boodleconcepts #australiandesigners
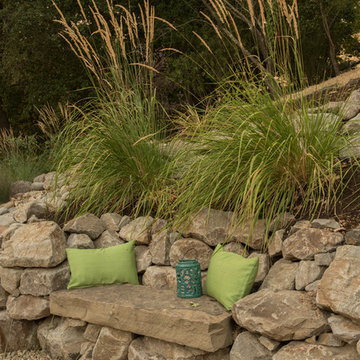
Drystack Calistoga retaining walls with built-in slab seating, and California Gold D.G. hillside pathways. Calamagrostis x acutiflora 'Karl Foerster' performing well into August.
Photo credits: Tom Minczeski
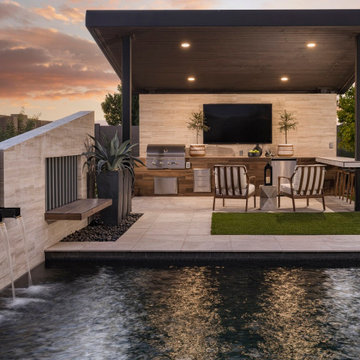
We provide award-winning pool, spa, landscape design, and construction services. Contact us here: https://creativeenvironments.com/contact-us/
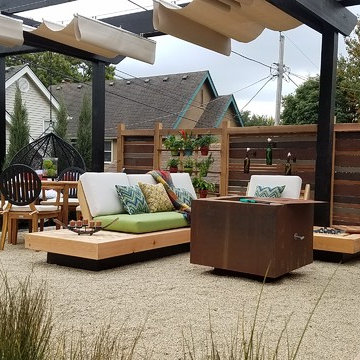
View of sliding awning system over the custom sofa and dinin area. Photo by VanElders Design Studio.
Modern inredning av en liten uteplats på baksidan av huset, med en öppen spis, granitkomposit och en pergola
Modern inredning av en liten uteplats på baksidan av huset, med en öppen spis, granitkomposit och en pergola
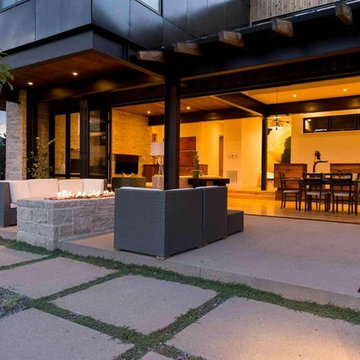
David Winger, Greg Bobich, Marpa Design Studio
Modern inredning av en uteplats på baksidan av huset, med en öppen spis, granitkomposit och en pergola
Modern inredning av en uteplats på baksidan av huset, med en öppen spis, granitkomposit och en pergola
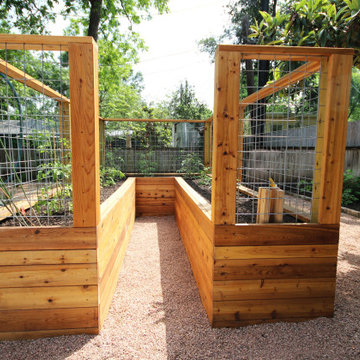
This custom keyhole raised veggie bed was installed in place of the owners' original in-ground veggie bed. Made from gorgeous red cedar with built-in trellis support, it is much more beautiful and more convenient and accessible than the original bed.
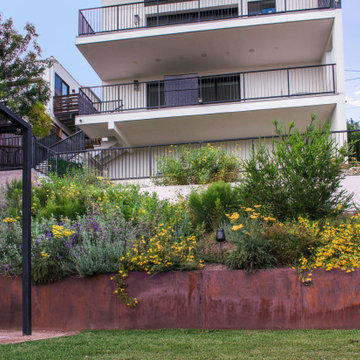
A sumptuous palette of yellow and purple plants graces the slope. It’s a lush and biodiverse selection of California natives and the spirited expanse of flowers and foliage grounds the new house into the surrounding hillside. Aromatic native Sages, Monkey Flower and Yarrow play off the rich green of Coyote Bush while native Blonde Ambition Blue Grama grass brushes the magenta pom-pom flowers of Pink Melaleuca tree. The tight purple flowers of California Lilac complement the open faced California Sunflower. A Coast Live Oak was planted to stand sentry over all. Plants are all hardy and highly drought tolerant. The Kurapia groundcover lawn is verdant but, once established, hardly needs watering. The constant buzzing and bird warbling create a soothing natural soundtrack.
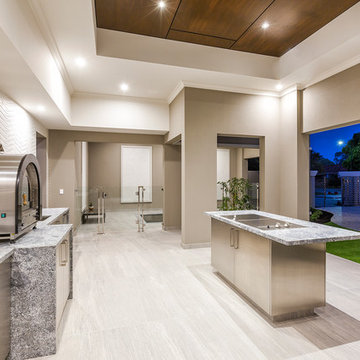
At The Resort, seeing is believing. This is a home in a class of its own; a home of grand proportions and timeless classic features, with a contemporary theme designed to appeal to today’s modern family. From the grand foyer with its soaring ceilings, stainless steel lift and stunning granite staircase right through to the state-of-the-art kitchen, this is a home designed to impress, and offers the perfect combination of luxury, style and comfort for every member of the family. No detail has been overlooked in providing peaceful spaces for private retreat, including spacious bedrooms and bathrooms, a sitting room, balcony and home theatre. For pure and total indulgence, the master suite, reminiscent of a five-star resort hotel, has a large well-appointed ensuite that is a destination in itself. If you can imagine living in your own luxury holiday resort, imagine life at The Resort...here you can live the life you want, without compromise – there’ll certainly be no need to leave home, with your own dream outdoor entertaining pavilion right on your doorstep! A spacious alfresco terrace connects your living areas with the ultimate outdoor lifestyle – living, dining, relaxing and entertaining, all in absolute style. Be the envy of your friends with a fully integrated outdoor kitchen that includes a teppanyaki barbecue, pizza oven, fridges, sink and stone benchtops. In its own adjoining pavilion is a deep sunken spa, while a guest bathroom with an outdoor shower is discreetly tucked around the corner. It’s all part of the perfect resort lifestyle available to you and your family every day, all year round, at The Resort. The Resort is the latest luxury home designed and constructed by Atrium Homes, a West Australian building company owned and run by the Marcolina family. For over 25 years, three generations of the Marcolina family have been designing and building award-winning homes of quality and distinction, and The Resort is a stunning showcase for Atrium’s attention to detail and superb craftsmanship. For those who appreciate the finer things in life, The Resort boasts features like designer lighting, stone benchtops throughout, porcelain floor tiles, extra-height ceilings, premium window coverings, a glass-enclosed wine cellar, a study and home theatre, and a kitchen with a separate scullery and prestige European appliances. As with every Atrium home, The Resort represents the company’s family values of innovation, excellence and value for money.
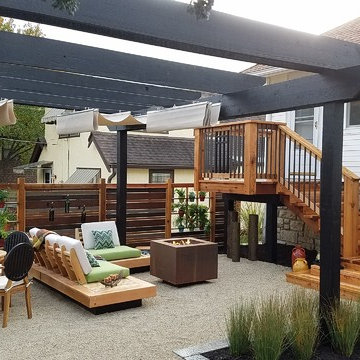
Ready for the reveal. Photo by VanElders Design Studio.
Idéer för en liten modern uteplats på baksidan av huset, med granitkomposit och en pergola
Idéer för en liten modern uteplats på baksidan av huset, med granitkomposit och en pergola
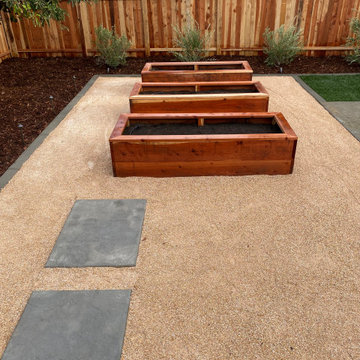
Total backyard renovation. Started out with demolition. Then forming up concrete base and rebar. Followed by pouring and stamping concrete. Finally, Laying irrigation and installing low voltage lighting.
1 125 foton på utomhusdesign på baksidan av huset, med granitkomposit
8






