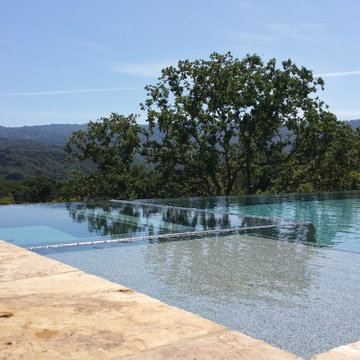18 720 foton på utomhusdesign på baksidan av huset, med kakelplattor
Sortera efter:
Budget
Sortera efter:Populärt i dag
121 - 140 av 18 720 foton
Artikel 1 av 3
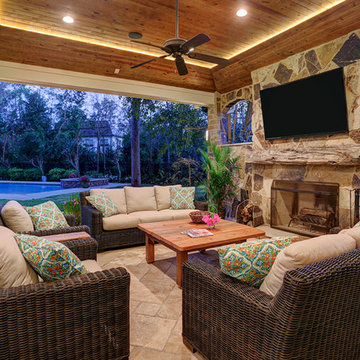
POOL HOUSE
The outdoor space is a perfect pool house…there are great views to the pool from the sitting area, so parents can keep an eye on the kids in the pool.
TK IMAGES
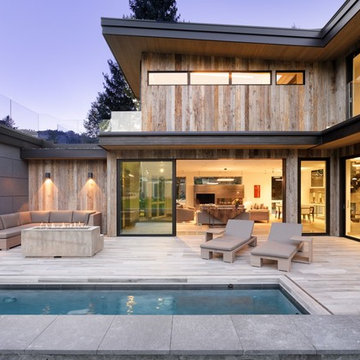
Great pool area, looking west toward Aspen Mountain.
Michael Brands
Exempel på en stor modern rektangulär träningspool på baksidan av huset, med en fontän och kakelplattor
Exempel på en stor modern rektangulär träningspool på baksidan av huset, med en fontän och kakelplattor
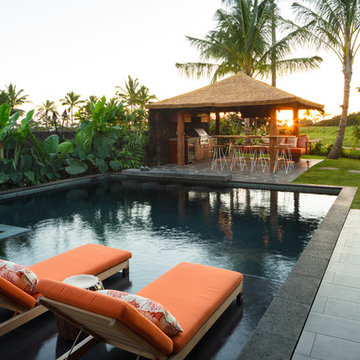
The great room flows onto the large lanai through pocketing glass doors creating a seamless indoor outdoor experience. On the lanai teak daybeds imported from Bali face each other with custom blue covers and throw pillows in blue with coral motifs, the rectangular pool is complete with an aqua lounge, built-in spa, and a swim up bar at the outdoor BBQ. The flooring is a gray ceramic tile, the pool coping is natural puka pavers, The house a combination of traditional plantation style seen in the white board and batten walls, with a modern twist seen in the wood framed glass doors, thick square exposed tails and ebony stained square posts supporting the overhangs.
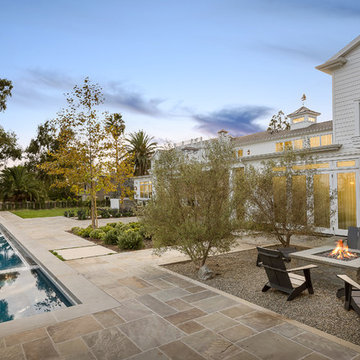
Idéer för att renovera en maritim rektangulär träningspool på baksidan av huset, med spabad och kakelplattor
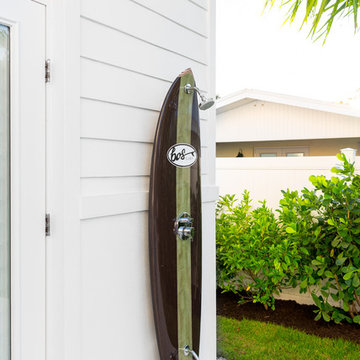
Wanderlust Photography, Sami Kennedy
Idéer för maritima uteplatser på baksidan av huset, med utedusch och kakelplattor
Idéer för maritima uteplatser på baksidan av huset, med utedusch och kakelplattor
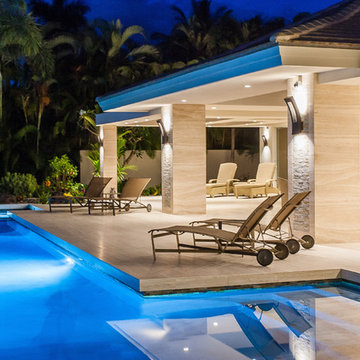
Architect- Marc Taron
Contractor- Trend Builders
Interior Designer- Wagner Pacific
Modern inredning av en stor uteplats på baksidan av huset, med utekök, kakelplattor och takförlängning
Modern inredning av en stor uteplats på baksidan av huset, med utekök, kakelplattor och takförlängning
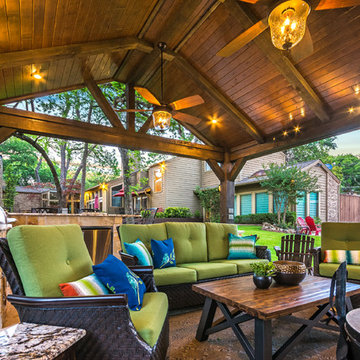
The structure has cedar columns and beams. The vaulted ceiling is stained tongue and groove and really
gives the space a very open feel. Special details include the cedar braces under the bar top counter, carriage lights on the columns and directional lights along the sides of the ceiling.
Click Photography
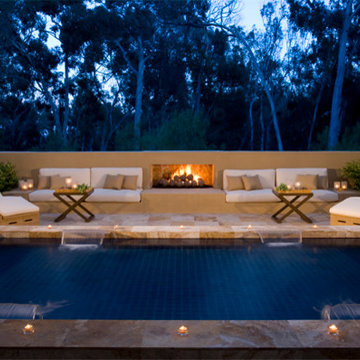
Idéer för mellanstora funkis rektangulär träningspooler på baksidan av huset, med en fontän och kakelplattor
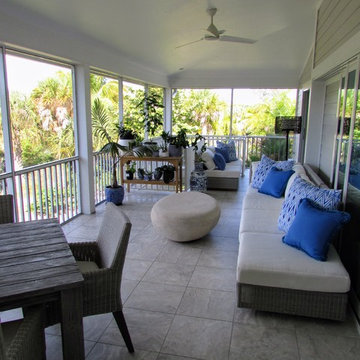
Idéer för att renovera en mellanstor vintage innätad veranda på baksidan av huset, med kakelplattor och takförlängning
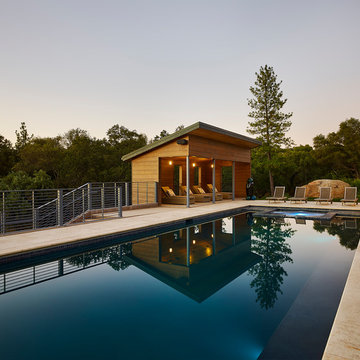
Modern inredning av en stor rektangulär träningspool på baksidan av huset, med spabad och kakelplattor
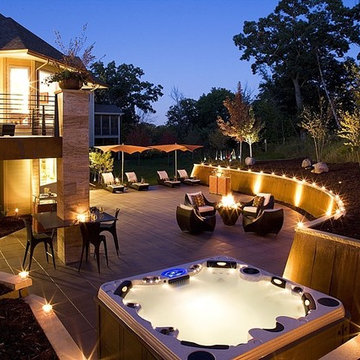
Moriah Remodeling and Construction, Inc.
Klassisk inredning av en mellanstor uteplats på baksidan av huset, med utekök och kakelplattor
Klassisk inredning av en mellanstor uteplats på baksidan av huset, med utekök och kakelplattor
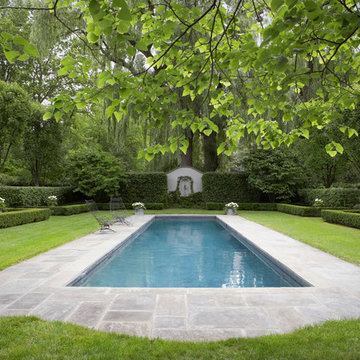
Inredning av en klassisk stor rektangulär baddamm på baksidan av huset, med kakelplattor
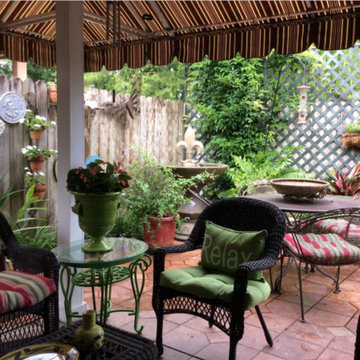
Inspiration för en mellanstor vintage uteplats på baksidan av huset, med utekök, kakelplattor och markiser
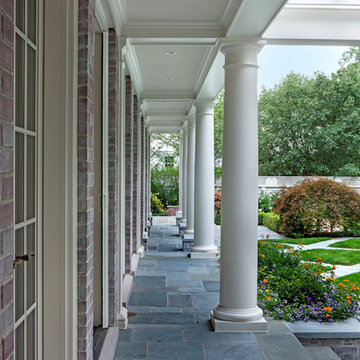
This renovation and addition project, located in Bloomfield Hills, was completed in 2016. A master suite, located on the second floor and overlooking the backyard, was created that featured a his and hers bathroom, staging rooms, separate walk-in-closets, and a vaulted skylight in the hallways. The kitchen was stripped down and opened up to allow for gathering and prep work. Fully-custom cabinetry and a statement range help this room feel one-of-a-kind. To allow for family activities, an indoor gymnasium was created that can be used for basketball, soccer, and indoor hockey. An outdoor oasis was also designed that features an in-ground pool, outdoor trellis, BBQ area, see-through fireplace, and pool house. Unique colonial traits were accentuated in the design by the addition of an exterior colonnade, brick patterning, and trim work. The renovation and addition had to match the unique character of the existing house, so great care was taken to match every detail to ensure a seamless transition from old to new.

New construction on the Connecticut River in New England featuring custom in ground infinity pool and hot tub located en centre. Pool is flanked by newly constructed pool house featuring sliding glass doors and custom built in interior.
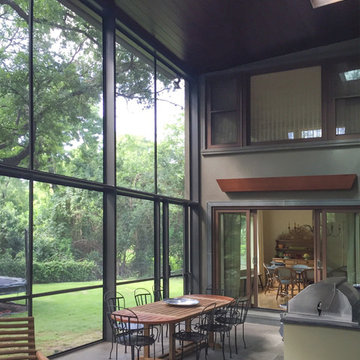
This is a view inside the recently completed screen porch addition to a residence in Austin, TX
Interior Designer: Alison Mountain Interior Design
Exempel på en stor modern innätad veranda på baksidan av huset, med kakelplattor och takförlängning
Exempel på en stor modern innätad veranda på baksidan av huset, med kakelplattor och takförlängning
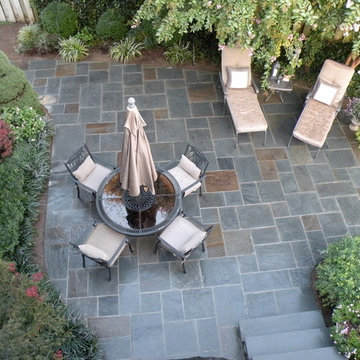
Inspiration för en mellanstor vintage uteplats på baksidan av huset, med utekök och kakelplattor
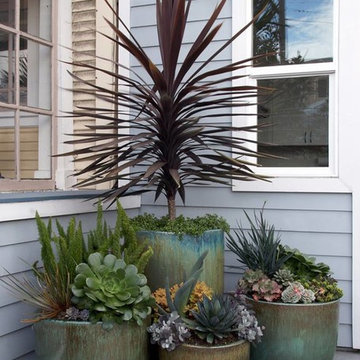
Idéer för mellanstora funkis uteplatser på baksidan av huset, med kakelplattor
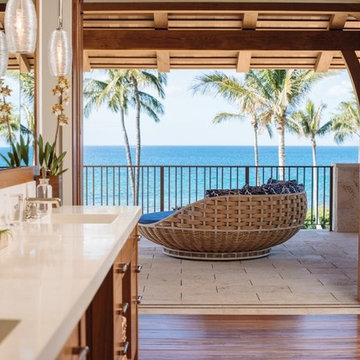
Bild på en mellanstor tropisk uteplats på baksidan av huset, med en pergola och kakelplattor
18 720 foton på utomhusdesign på baksidan av huset, med kakelplattor
7






