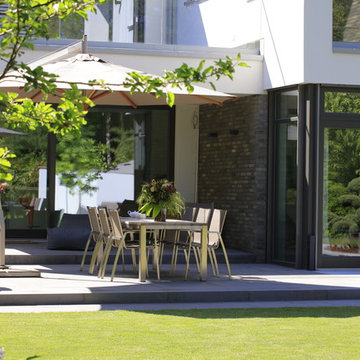5 780 foton på utomhusdesign på baksidan av huset, med markiser
Sortera efter:
Budget
Sortera efter:Populärt i dag
61 - 80 av 5 780 foton
Artikel 1 av 3
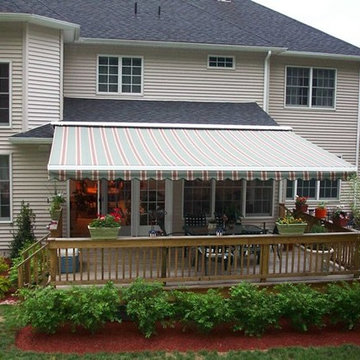
These Retractable Awnings are motorized and operated via remote control.
Bild på en mellanstor uteplats på baksidan av huset, med trädäck och markiser
Bild på en mellanstor uteplats på baksidan av huset, med trädäck och markiser
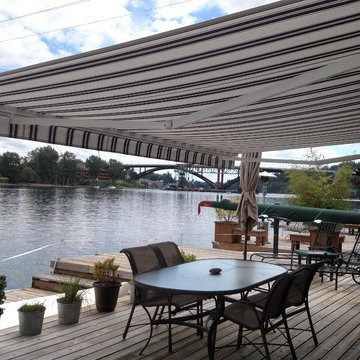
Eclipse retractable awning with Sunbrella fabric over a outdoor sitting area
Foto på en stor maritim uteplats på baksidan av huset, med markiser och trädäck
Foto på en stor maritim uteplats på baksidan av huset, med markiser och trädäck
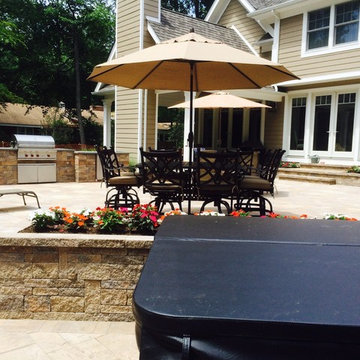
Inspiration för mellanstora amerikanska uteplatser på baksidan av huset, med utekök, naturstensplattor och markiser
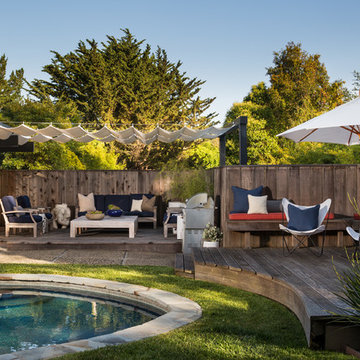
Photo By: Jacob Elliot
Idéer för en mellanstor 50 tals terrass på baksidan av huset, med markiser
Idéer för en mellanstor 50 tals terrass på baksidan av huset, med markiser
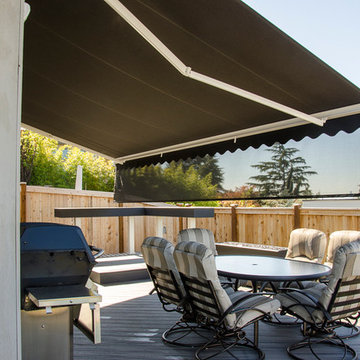
This retractable awning provides shade and sun protection and the drop valance blocks the sun's heat and glare when the sun is lower in the sky on summer evenings. The homeowners can spend more time outside and still enjoy their view, without overheating!
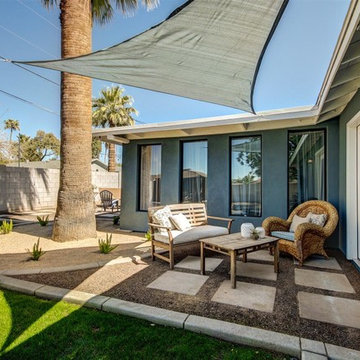
Exempel på en liten klassisk uteplats på baksidan av huset, med granitkomposit och markiser
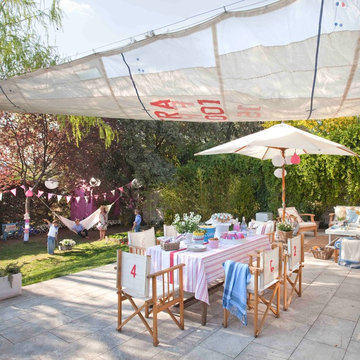
Revista El Mueble, cuadros WWW.carlosarriaga.blogspot.com
Idéer för en stor shabby chic-inspirerad uteplats på baksidan av huset, med markiser
Idéer för en stor shabby chic-inspirerad uteplats på baksidan av huset, med markiser
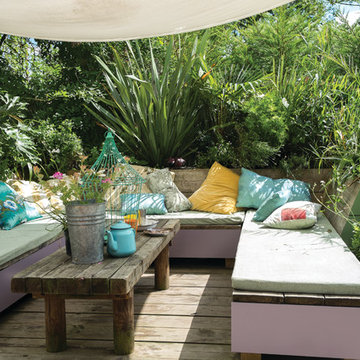
This bohemian outdoor seating area is suited to outdoor entertaining and parties, the seating area is painted in Brassica No.271, while the wooden panels behind are Calke Green No.34.
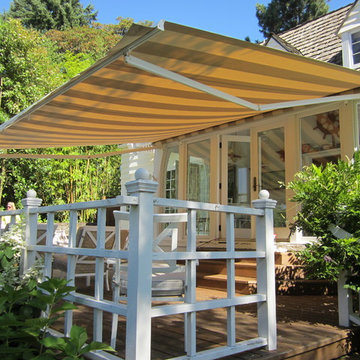
Pike Awning
Foto på en mellanstor vintage terrass på baksidan av huset, med brygga och markiser
Foto på en mellanstor vintage terrass på baksidan av huset, med brygga och markiser
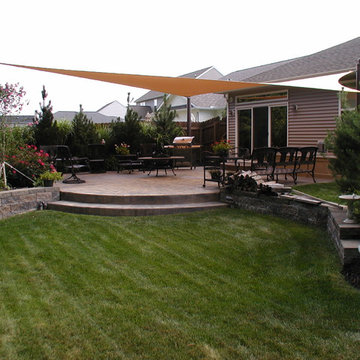
Turf World Co. North Ridgeville Ohio
Klassisk inredning av en stor uteplats på baksidan av huset, med utekök, marksten i betong och markiser
Klassisk inredning av en stor uteplats på baksidan av huset, med utekök, marksten i betong och markiser
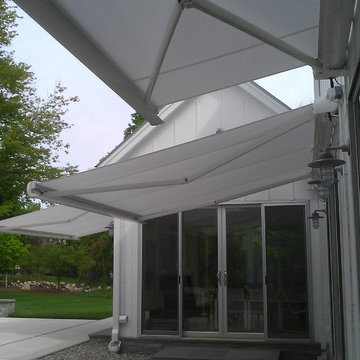
The architect specified three, commercial grade, side by side full cassette lateral folding arm awnings - two units at 12’2” wide x 10’2” projection and one unit at 15’0” wide x 10’2” projection. Each unit was requested with a manual override Somfy RTS Sunea torque sensing motor so that units would always close tightly regardless of any stretch in the fabric. The system frames specified are made entirely of aluminum which is powder coated using the Qualicoat® powder coating process. Also requested were German Flexon brand non rusting stainless steel chains in the arms of the awnings.
Our original contact was from the architect who requested three retractable awnings that would attach to the wall of his client’s home. The architect wanted a contemporary and very “clean” appearance and a product that did not have a valance. The architect also wanted a product where no hardware including roller tubes were visible. A full cassette folding lateral arm awning was thus the perfect choice!
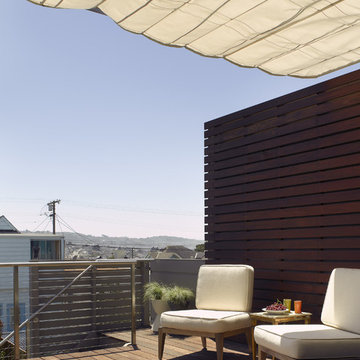
Living Level Deck with Canvas Canopy
Photographed by Ken Gutmaker
Bild på en mellanstor funkis terrass på baksidan av huset, med markiser
Bild på en mellanstor funkis terrass på baksidan av huset, med markiser

Inspiration för en stor vintage uteplats på baksidan av huset, med trädäck, markiser och en öppen spis

This couple wanted to get the most out of their small, suburban backyard by implementing an adult design separate from the kids' area, but within its view. Our team designed a courtyard-like feel to make the space feel larger and to provide easy access to the shed/office space. The delicate water feature and fire pit are the perfect elements to provide a resort feel.

We reused the existing hot tub shell recessing it to a height of 18" above the deck for easy and safe transfer in and out to the tub. The privacy screening is a combination of our powder coated aluminum railing for the frame and the inserts are cedar panels that match the siding detail on the beach cabin. The free standing patio cover overhead is bronze colored powder coated aluminum with bronze tint acrylic panels. The decking is Wolf PVC which was also used to build a new tub surround. All the products used for this project can very easily be kept clean with soap and water.
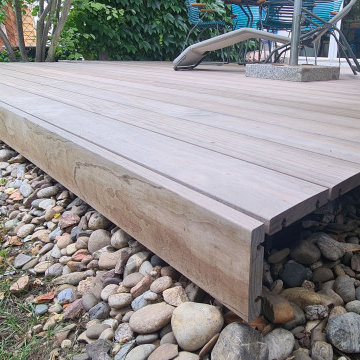
Inspiration för en mellanstor funkis terrass på baksidan av huset, med markiser
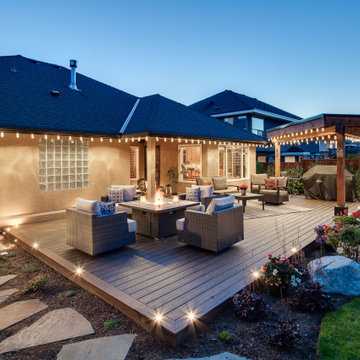
An expansive Trex Transcend "Spiced Rum" deck with "Lava Rock" border and fascia. Timber frame BBQ cover. This deck has automated perimter lighting and enhancements to the frame and structure to improve the lifespan. This complete outdoor livingspace was the result of detailed planning and attention to detail and the customers wants.
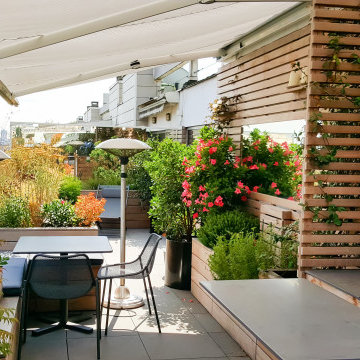
Révéler et magnifier les vues sur l'horizon parisien grâce au végétal et créer des espaces de détente et de vie en lien avec l'architecture intérieure de l'appartement : telles sont les intentions majeures de ce projet de toit-terrasse.
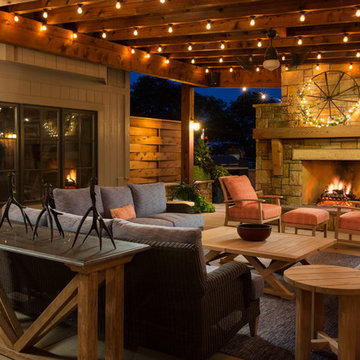
Elite Home Images
Inredning av en rustik stor uteplats på baksidan av huset, med betongplatta, markiser och en eldstad
Inredning av en rustik stor uteplats på baksidan av huset, med betongplatta, markiser och en eldstad
5 780 foton på utomhusdesign på baksidan av huset, med markiser
4






