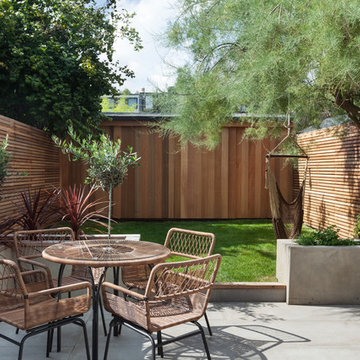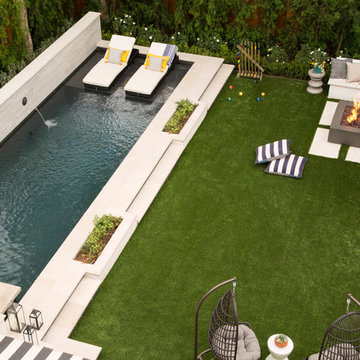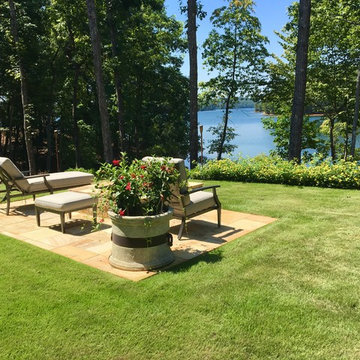63 698 foton på utomhusdesign på baksidan av huset, med marksten i betong
Sortera efter:
Budget
Sortera efter:Populärt i dag
1 - 20 av 63 698 foton
Artikel 1 av 3

In Seattle's Fremont neighborhood SCJ Studio designed a new landscape to surround and set off a contemporary home by Coates Design Architects. The narrow spaces around the tall home needed structure and organization, and a thoughtful approach to layout and space programming. A concrete patio was installed with a Paloform Bento gas fire feature surrounded by lush, northwest planting. A horizontal board cedar fence provides privacy from the street and creates the cozy feeling of an outdoor room among the trees. LED low-voltage lighting by Kichler Lighting adds night-time warmth .
Photography by: Miranda Estes Photography

Jim Bartsch Photography
Idéer för att renovera en stor retro bakgård i full sol, med en trädgårdsgång och marksten i betong
Idéer för att renovera en stor retro bakgård i full sol, med en trädgårdsgång och marksten i betong

West Los Angeles
Bild på en funkis uteplats på baksidan av huset, med marksten i betong
Bild på en funkis uteplats på baksidan av huset, med marksten i betong

This spacious, multi-level backyard in San Luis Obispo, CA, once completely underutilized and overtaken by weeds, was converted into the ultimate outdoor entertainment space with a custom pool and spa as the centerpiece. A cabana with a built-in storage bench, outdoor TV and wet bar provide a protected place to chill during hot pool days, and a screened outdoor shower nearby is perfect for rinsing off after a dip. A hammock attached to the master deck and the adjacent pool deck are ideal for relaxing and soaking up some rays. The stone veneer-faced water feature wall acts as a backdrop for the pool area, and transitions into a retaining wall dividing the upper and lower levels. An outdoor sectional surrounds a gas fire bowl to create a cozy spot to entertain in the evenings, with string lights overhead for ambiance. A Belgard paver patio connects the lounge area to the outdoor kitchen with a Bull gas grill and cabinetry, polished concrete counter tops, and a wood bar top with seating. The outdoor kitchen is tucked in next to the main deck, one of the only existing elements that remain from the previous space, which now functions as an outdoor dining area overlooking the entire yard. Finishing touches included low-voltage LED landscape lighting, pea gravel mulch, and lush planting areas and outdoor decor.

The patio and fire pit align with the kitchen and dining area of the home and flows outward from the redone existing deck.
Inredning av en klassisk mellanstor uteplats på baksidan av huset, med marksten i betong och en öppen spis
Inredning av en klassisk mellanstor uteplats på baksidan av huset, med marksten i betong och en öppen spis

To anchor a modern house, designed by Frederick Fisher & Partners, Campion Walker brought in a mature oak grove that at first frames the home and then invites the visitor to explore the grounds including an intimate culinary garden and stone fruit orchard.
The neglected hillside on the back of the property once overgrown with ivy was transformed into a California native oak woodland, with under-planting of ceanothus and manzanitas.
We used recycled water to create a dramatic water feature cut directly into the limestone entranceway framed by a cacti and succulent garden.

Inspiration för en stor vintage uteplats på baksidan av huset, med en eldstad, marksten i betong och ett lusthus

Peter Koenig Landscape Designer, Gene Radding General Contracting, Creative Environments Swimming Pool Construction
Idéer för att renovera en mycket stor funkis l-formad pool på baksidan av huset, med marksten i betong och spabad
Idéer för att renovera en mycket stor funkis l-formad pool på baksidan av huset, med marksten i betong och spabad

Black and white home exterior with a plunge pool in the backyard.
Lantlig inredning av en rektangulär pool på baksidan av huset, med marksten i betong
Lantlig inredning av en rektangulär pool på baksidan av huset, med marksten i betong

Nathalie Priem
Bild på en liten funkis bakgård, med utekrukor och marksten i betong
Bild på en liten funkis bakgård, med utekrukor och marksten i betong

Inspiration för en industriell uteplats på baksidan av huset, med en eldstad, marksten i betong och takförlängning

Photo by Scott Pease
Idéer för en klassisk pool på baksidan av huset, med spabad och marksten i betong
Idéer för en klassisk pool på baksidan av huset, med spabad och marksten i betong

Christel Leung
Exempel på en liten modern trädgård i full sol, med en trädgårdsgång och marksten i betong
Exempel på en liten modern trädgård i full sol, med en trädgårdsgång och marksten i betong

John Prouty
Idéer för att renovera en mellanstor funkis rektangulär pool på baksidan av huset, med vattenrutschkana och marksten i betong
Idéer för att renovera en mellanstor funkis rektangulär pool på baksidan av huset, med vattenrutschkana och marksten i betong

The homeowner of this traditional home requested a traditional pool and spa with a resort-like style and finishes. AquaTerra was able to create this wonderful outdoor environment with all they could have asked for.
While the pool and spa may be simple on the surface, extensive planning went into this environment to incorporate the intricate deck pattern. During site layout and during construction, extreme attention to detail was required to make sure nothing compromised the precise deck layout.
The pool is 42'x19' and includes a custom water feature wall, glass waterline tile and a fully tiled lounge with bubblers. The separate spa is fully glass tiled and is designed to be a water feature with custom spillways when not in use. LED lighting is used in both the pool and spa to create dramatic lighting that can be enjoyed at night.
The pool/spa deck is made of 2'x2' travertine stones, four to a square, creating a 4'x4' grid that is rotated 45 degrees in relation to the pool. In between all of the stones is synthetic turf that ties into the synthetic turf putting green that is adjacent to the deck. Underneath all of this decking and turf is a concrete sub-deck to support and drain the entire system.
Finishes and details that increase the aesthetic appeal for project include:
-All glass tile spa and spa basin
-Travertine deck
-Tiled sun lounge with bubblers
-Custom water feature wall
-LED lighting
-Synthetic turf
This traditional pool and all the intricate details make it a perfect environment for the homeowners to live, relax and play!
Photography: Daniel Driensky

Meghan Bob Photography
Exempel på en stor klassisk rektangulär träningspool på baksidan av huset, med marksten i betong
Exempel på en stor klassisk rektangulär träningspool på baksidan av huset, med marksten i betong

Idéer för en mellanstor lantlig uteplats på baksidan av huset, med en vertikal trädgård och marksten i betong
63 698 foton på utomhusdesign på baksidan av huset, med marksten i betong
1








