8 675 foton på utomhusdesign på baksidan av huset, med poolhus
Sortera efter:
Budget
Sortera efter:Populärt i dag
41 - 60 av 8 675 foton
Artikel 1 av 3
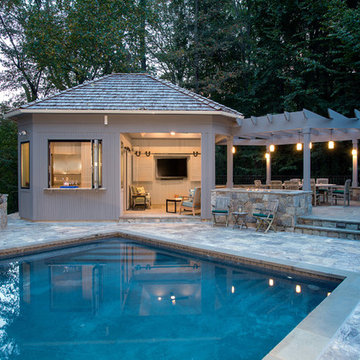
MARK IV Builders removed a small gazebo and built a new entertainment space adjacent to this Bethesda inground pool. The new outdoor kitchen includes covered seating with an outside television. Flagstone lines the floor in the kitchen and on the patio. The pool deck is travertine. The pergola includes pendant lighting and a firepit.
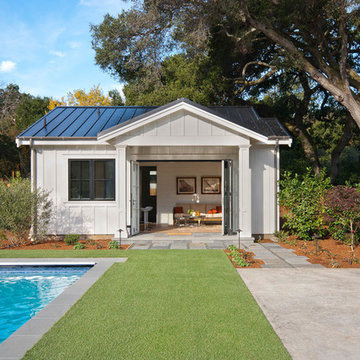
Idéer för en mellanstor lantlig träningspool på baksidan av huset, med poolhus och betongplatta
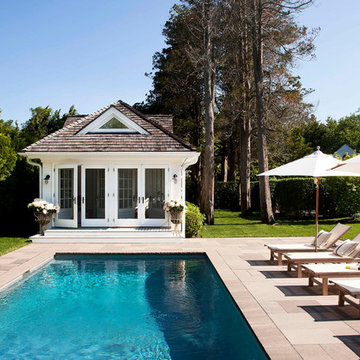
Inredning av en maritim stor rektangulär träningspool på baksidan av huset, med poolhus och stämplad betong
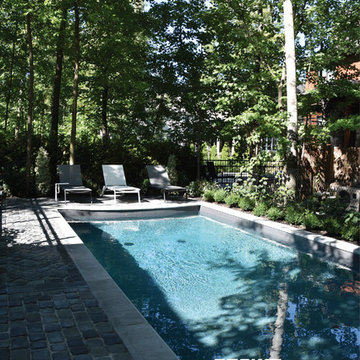
Mélanie Perreault
Klassisk inredning av en liten anpassad ovanmarkspool på baksidan av huset, med poolhus och marksten i betong
Klassisk inredning av en liten anpassad ovanmarkspool på baksidan av huset, med poolhus och marksten i betong
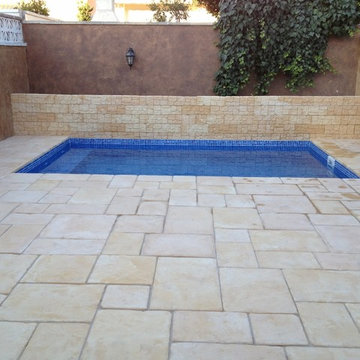
piscinas aop
Exempel på en liten rustik rektangulär träningspool på baksidan av huset, med poolhus
Exempel på en liten rustik rektangulär träningspool på baksidan av huset, med poolhus
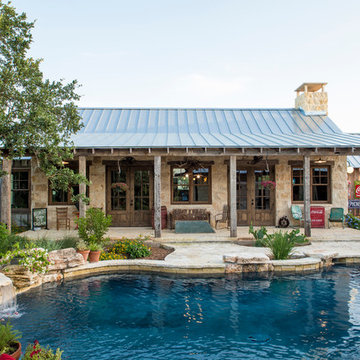
The 3,400 SF, 3 – bedroom, 3 ½ bath main house feels larger than it is because we pulled the kids’ bedroom wing and master suite wing out from the public spaces and connected all three with a TV Den.
Convenient ranch house features include a porte cochere at the side entrance to the mud room, a utility/sewing room near the kitchen, and covered porches that wrap two sides of the pool terrace.
We designed a separate icehouse to showcase the owner’s unique collection of Texas memorabilia. The building includes a guest suite and a comfortable porch overlooking the pool.
The main house and icehouse utilize reclaimed wood siding, brick, stone, tie, tin, and timbers alongside appropriate new materials to add a feeling of age.
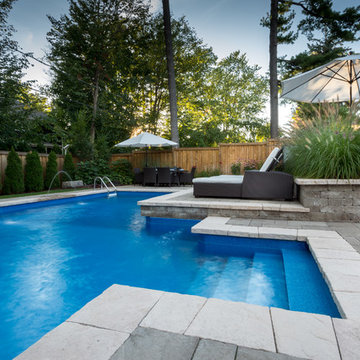
Courtney-Cameron St, Photography
Idéer för en mellanstor modern baddamm på baksidan av huset, med poolhus och marksten i betong
Idéer för en mellanstor modern baddamm på baksidan av huset, med poolhus och marksten i betong
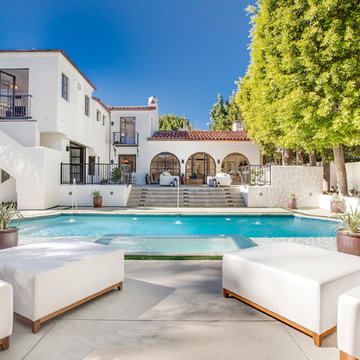
Luke Gibson Photography
Idéer för stora medelhavsstil anpassad pooler på baksidan av huset, med poolhus
Idéer för stora medelhavsstil anpassad pooler på baksidan av huset, med poolhus

Idéer för att renovera en stor vintage rektangulär träningspool på baksidan av huset, med poolhus och marksten i tegel
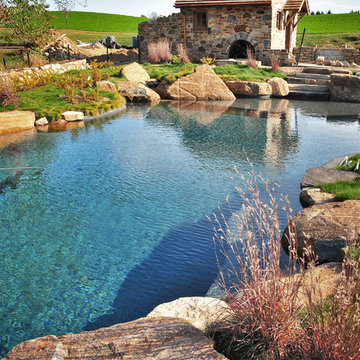
E.S. Templeton Signature Landscapes
Inredning av en rustik stor anpassad baddamm på baksidan av huset, med poolhus och naturstensplattor
Inredning av en rustik stor anpassad baddamm på baksidan av huset, med poolhus och naturstensplattor
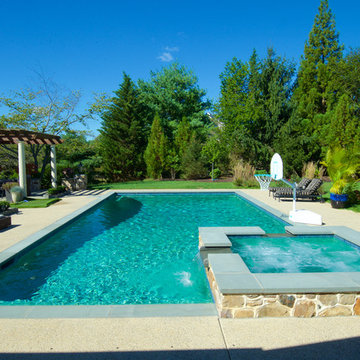
Q Stern Photography
Idéer för en stor klassisk träningspool på baksidan av huset, med poolhus och betongplatta
Idéer för en stor klassisk träningspool på baksidan av huset, med poolhus och betongplatta
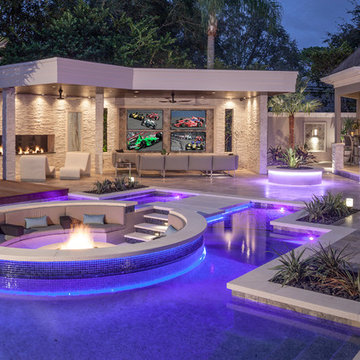
Appearing to float within the pool, the 8 foot circular lowered fire lounge and patio area provides a prime vantage point for embracing the total outdoor experience.
Photography by Joe Traina
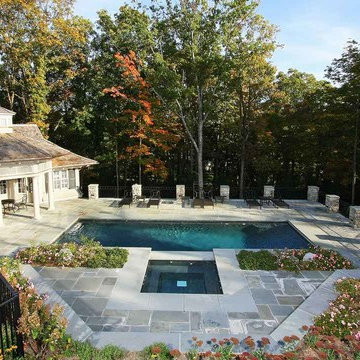
Inspiration för stora klassiska rektangulär pooler på baksidan av huset, med poolhus och kakelplattor
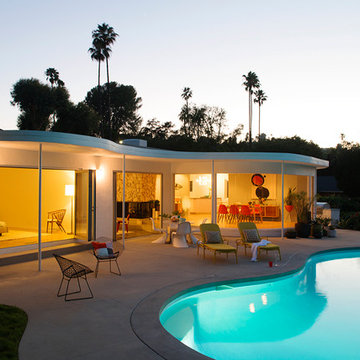
Photos by Philippe Le Berre
Inredning av en modern stor njurformad pool på baksidan av huset, med poolhus och betongplatta
Inredning av en modern stor njurformad pool på baksidan av huset, med poolhus och betongplatta
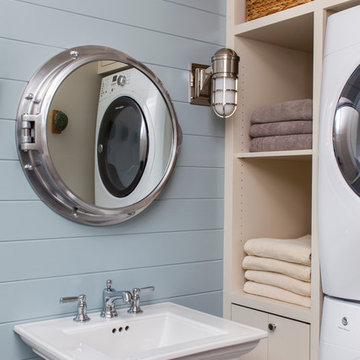
Sean Litchfield
Idéer för att renovera en funkis pool på baksidan av huset, med poolhus
Idéer för att renovera en funkis pool på baksidan av huset, med poolhus
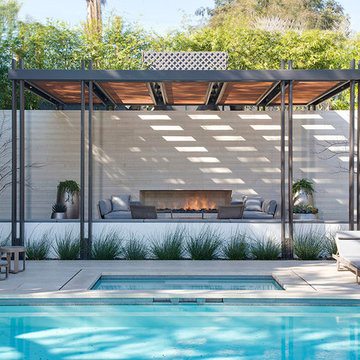
Nick Springett
Exempel på en mycket stor modern rektangulär pool på baksidan av huset, med poolhus och marksten i betong
Exempel på en mycket stor modern rektangulär pool på baksidan av huset, med poolhus och marksten i betong
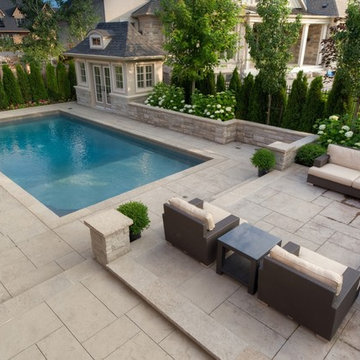
This family in Markham with grown children wanted to transform their backyard into a low-maintenance retreat for recreation and entertaining. With hardscapes reducing maintenance, perimeter areas feature flowers and shrubs to add colour, texture and soften the look. (16 x 32, rectangular)
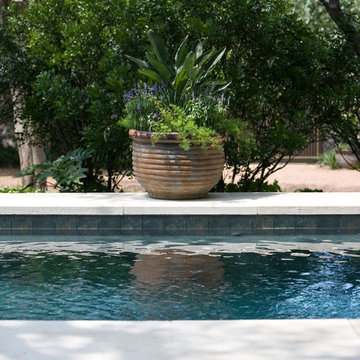
Idéer för en stor klassisk träningspool på baksidan av huset, med poolhus och naturstensplattor
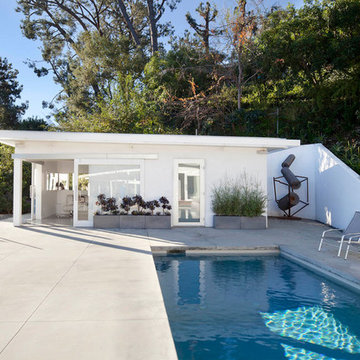
The owners of this mid-century post-and-beam Pasadena house overlooking the Arroyo Seco asked us to add onto and adapt the house to meet their current needs. The renovation infused the home with a contemporary aesthetic while retaining the home's original character (reminiscent of Cliff May's Ranch-style houses) the project includes and extension to the master bedroom, a new outdoor living room, and updates to the pool, pool house, landscape, and hardscape. we were also asked to design and fabricate custom cabinetry for the home office and an aluminum and glass table for the dining room.
PROJECT TEAM: Peter Tolkin,Angela Uriu, Dan Parks, Anthony Denzer, Leigh Jerrard,Ted Rubenstein, Christopher Girt
ENGINEERS: Charles Tan + Associates (Structural)
LANDSCAPE: Elysian Landscapes
GENERAL CONTRACTOR: Western Installations
PHOTOGRAPHER:Peter Tolkin
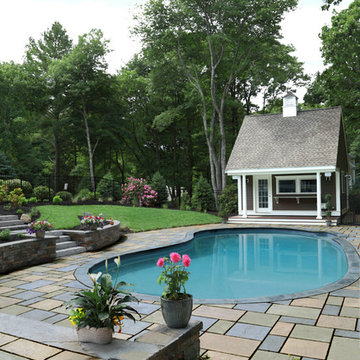
Photo: Patrick O'Malley
Idéer för mellanstora vintage njurformad pooler på baksidan av huset, med poolhus och naturstensplattor
Idéer för mellanstora vintage njurformad pooler på baksidan av huset, med poolhus och naturstensplattor
8 675 foton på utomhusdesign på baksidan av huset, med poolhus
3





