1 763 foton på utomhusdesign på baksidan av huset, med räcke i trä
Sortera efter:
Budget
Sortera efter:Populärt i dag
1 - 20 av 1 763 foton
Artikel 1 av 3

The screen porch has a Fir beam ceiling, Ipe decking, and a flat screen TV mounted over a stone clad gas fireplace.
Idéer för en stor klassisk innätad veranda på baksidan av huset, med trädäck, takförlängning och räcke i trä
Idéer för en stor klassisk innätad veranda på baksidan av huset, med trädäck, takförlängning och räcke i trä
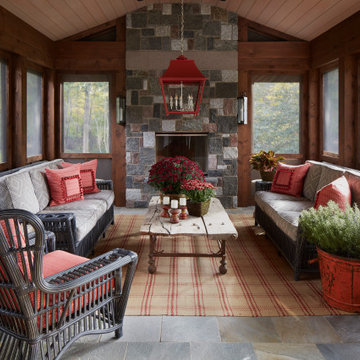
Idéer för att renovera en vintage innätad veranda på baksidan av huset, med naturstensplattor, takförlängning och räcke i trä

An open porch can be transformed into a space for year-round enjoyment with the addition of ActivWall Horizontal Folding Doors.
This custom porch required 47 glass panels and multiple different configurations. Now the porch is completely lit up with natural light, while still being completely sealed in to keep out the heat out in the summer and cold out in the winter.
Another unique point of this custom design are the fixed panels that enclose the existing columns and create the openings for the horizontal folding units.
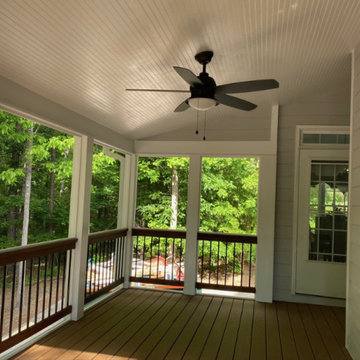
Exempel på en stor modern terrass på baksidan av huset, med takförlängning och räcke i trä
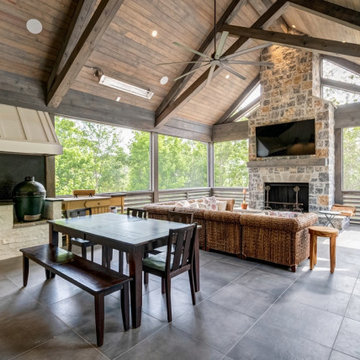
Modern inredning av en veranda på baksidan av huset, med utekök, kakelplattor, takförlängning och räcke i trä
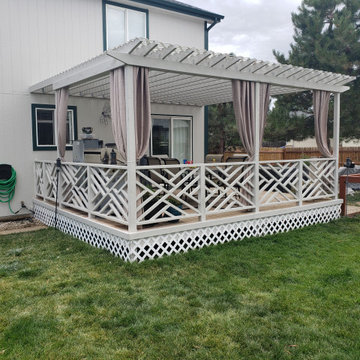
beautiful painted pergola with custom railing
Inspiration för mellanstora amerikanska terrasser på baksidan av huset, med en pergola och räcke i trä
Inspiration för mellanstora amerikanska terrasser på baksidan av huset, med en pergola och räcke i trä

Cedar planters with pergola and pool patio.
Idéer för en stor lantlig veranda på baksidan av huset, med trädäck, takförlängning och räcke i trä
Idéer för en stor lantlig veranda på baksidan av huset, med trädäck, takförlängning och räcke i trä

Rear Extension and decking design with out door seating and planting design. With a view in to the kitchen and dinning area.
Bild på en stor funkis terrass på baksidan av huset, med räcke i trä
Bild på en stor funkis terrass på baksidan av huset, med räcke i trä
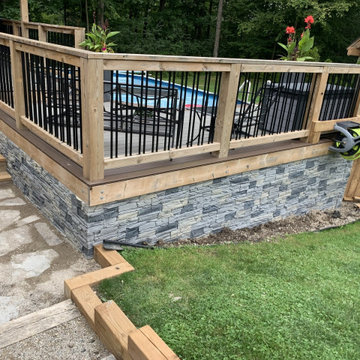
James selected GenStone's Northern Slate Stacked Stone panels, providing a simple, cost-effective solution that can be completed in a single weekend. James reports that he loves the results, and it is easy to see why.
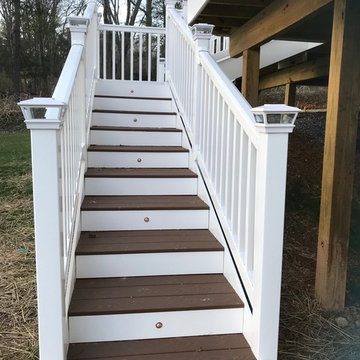
Section of trex stairs with lights off and viinyl railings with solar post caps
Inspiration för stora moderna terrasser på baksidan av huset, med räcke i trä och takförlängning
Inspiration för stora moderna terrasser på baksidan av huset, med räcke i trä och takförlängning
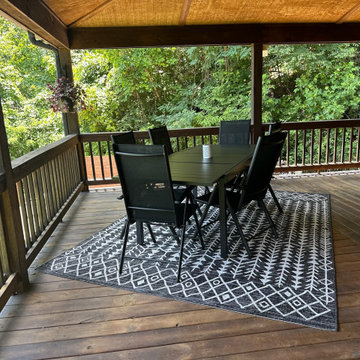
Inspiration för mellanstora klassiska terrasser på baksidan av huset, med takförlängning och räcke i trä
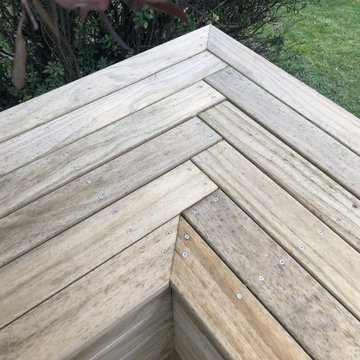
Pine Deck bench seat , herringbone pattern
Amerikansk inredning av en mellanstor terrass på baksidan av huset, med räcke i trä
Amerikansk inredning av en mellanstor terrass på baksidan av huset, med räcke i trä

This lower level screen porch feels like an extension of the family room and of the back yard. This all-weather sectional provides a a comfy place for entertaining and just readying a book. Quirky waterski sconces proudly show visitors one of the activities you can expect to enjoy at the lake.

Idéer för att renovera en stor vintage innätad veranda på baksidan av huset, med takförlängning, stämplad betong och räcke i trä
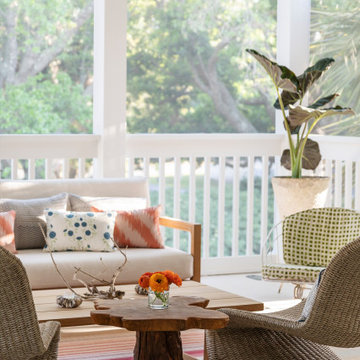
Idéer för att renovera en stor maritim innätad veranda på baksidan av huset, med takförlängning och räcke i trä

Avalon Screened Porch Addition and Shower Repair
Klassisk inredning av en mellanstor innätad veranda på baksidan av huset, med betongplatta, takförlängning och räcke i trä
Klassisk inredning av en mellanstor innätad veranda på baksidan av huset, med betongplatta, takförlängning och räcke i trä
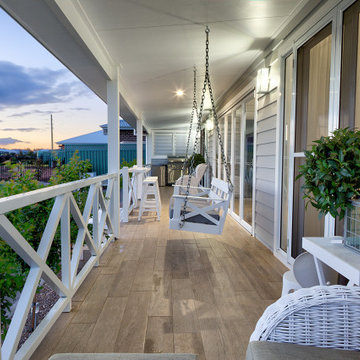
Idéer för en maritim veranda på baksidan av huset, med trädäck, takförlängning och räcke i trä
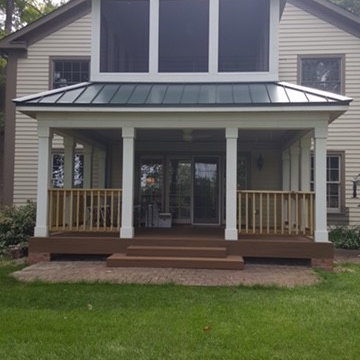
Inspiration för mellanstora amerikanska innätade verandor på baksidan av huset, med trädäck, takförlängning och räcke i trä
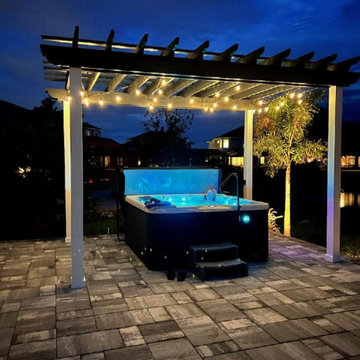
This is a traditional Spa under a Pergola!
Inspiration för mellanstora klassiska terrasser insynsskydd och på baksidan av huset, med en pergola och räcke i trä
Inspiration för mellanstora klassiska terrasser insynsskydd och på baksidan av huset, med en pergola och räcke i trä
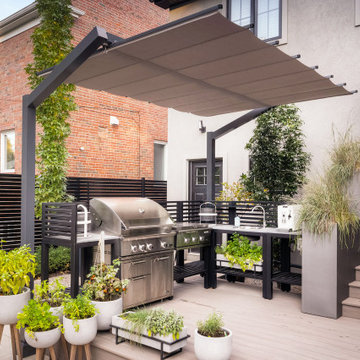
International Landscaping partnered with ShadeFX to provide shade to another beautiful outdoor kitchen in Toronto. A 12’x8’ freestanding canopy in a neutral Sunbrella Cadet Grey fabric was manufactured for the space.
1 763 foton på utomhusdesign på baksidan av huset, med räcke i trä
1





