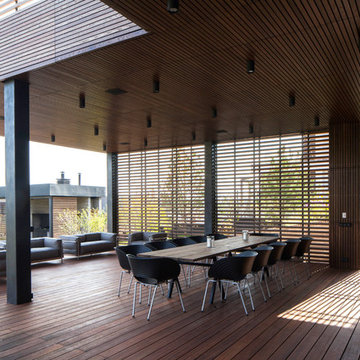61 775 foton på utomhusdesign på baksidan av huset, med takförlängning
Sortera efter:
Budget
Sortera efter:Populärt i dag
121 - 140 av 61 775 foton
Artikel 1 av 3
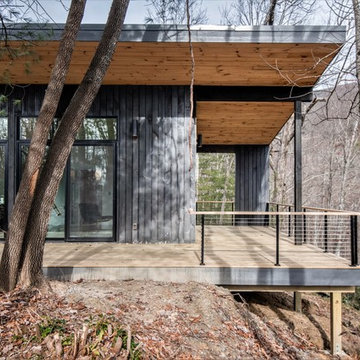
Ryan Theede
Inspiration för små minimalistiska terrasser på baksidan av huset, med takförlängning
Inspiration för små minimalistiska terrasser på baksidan av huset, med takförlängning
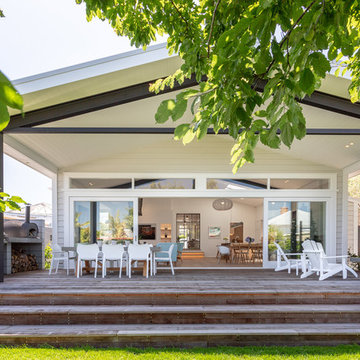
Living space completely opened up to the large deck with framed black steel cranked portal beams. The deck is bordered on both sides with honed and stacked block walls with the built in BBQ and pizza oven on one side and an outdoor fireplace on the other.
Jaime Corbel
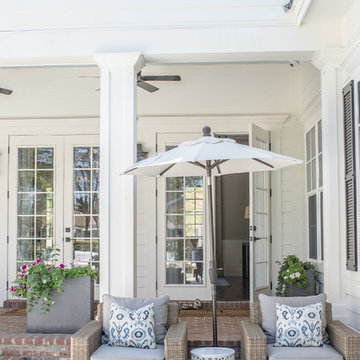
Idéer för att renovera en stor vintage uteplats på baksidan av huset, med marksten i betong och takförlängning
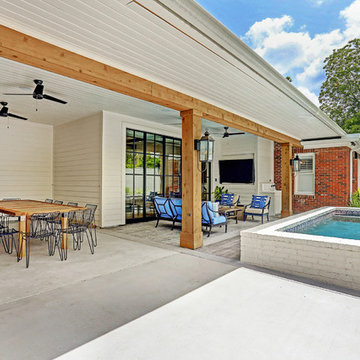
TK Images
Idéer för vintage uteplatser på baksidan av huset, med stämplad betong och takförlängning
Idéer för vintage uteplatser på baksidan av huset, med stämplad betong och takförlängning

Rustic White Photography
Inspiration för en stor vintage veranda på baksidan av huset, med en eldstad, kakelplattor och takförlängning
Inspiration för en stor vintage veranda på baksidan av huset, med en eldstad, kakelplattor och takförlängning
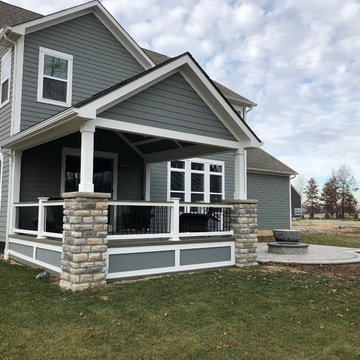
This gorgeous open porch design is brought to life with low-maintenance TimberTech Terrain decking in Silver Maple, which beautifully complements the home’s exterior finish! The steps are matching TimberTech product with riser lights. The railing is also a low-maintenance vinyl and powder coated aluminum combined with a TimberTech top rail, which will have this family enjoying their space – not performing yearly maintenance! The substantial stacked stone columns are the shining stars of this covered porch design in beautiful muted grey and brown tones. We provided matching roofing and siding on the exterior of the gable, so the new porch appears an original extension of the home – not an afterthought.
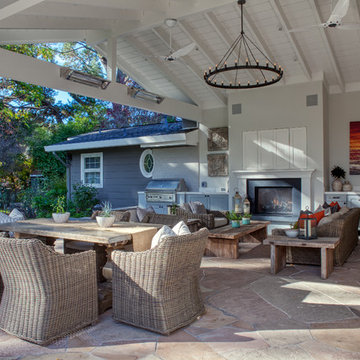
Outdoor entertaining at it's best.
Exempel på en klassisk uteplats på baksidan av huset, med utekök, naturstensplattor och takförlängning
Exempel på en klassisk uteplats på baksidan av huset, med utekök, naturstensplattor och takförlängning
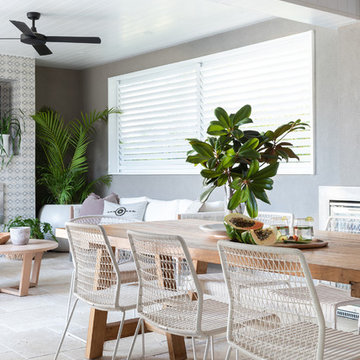
Photography by Gathering Light
Styling by Greypeg Interiors
Idéer för en maritim uteplats på baksidan av huset, med takförlängning
Idéer för en maritim uteplats på baksidan av huset, med takförlängning
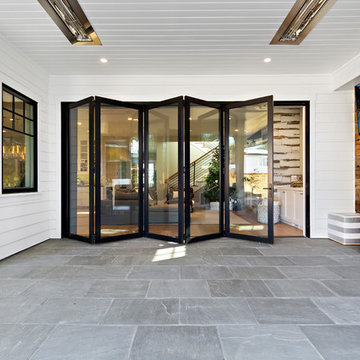
A modern farmhouse style home enjoys an extended living space created by AG Millworks Bi-Fold Patio Doors.
Photo by Danny Chung
Exempel på en mellanstor lantlig uteplats på baksidan av huset, med en eldstad, kakelplattor och takförlängning
Exempel på en mellanstor lantlig uteplats på baksidan av huset, med en eldstad, kakelplattor och takförlängning
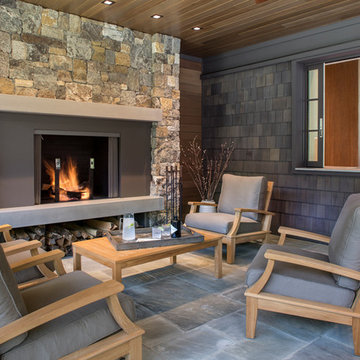
Photography by David Dietrich
Inspiration för en stor rustik uteplats på baksidan av huset, med naturstensplattor och takförlängning
Inspiration för en stor rustik uteplats på baksidan av huset, med naturstensplattor och takförlängning
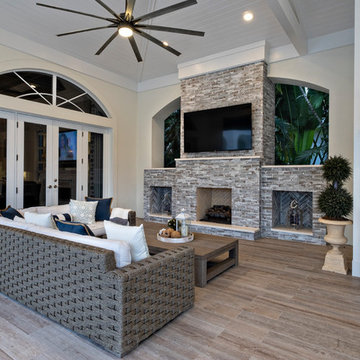
Idéer för att renovera en mycket stor vintage uteplats på baksidan av huset, med en eldstad och takförlängning
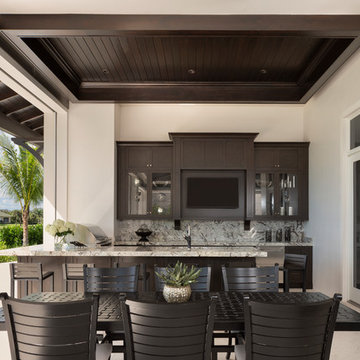
Inspiration för stora moderna uteplatser på baksidan av huset, med takförlängning
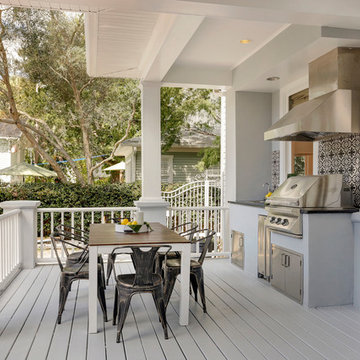
The rear lanai was updated to include a custom outdoor kitchen, with granite countertops, encaustic tile backsplash, stainless steel grill & hood, mini fridge, undermount sink, and stainless steel storage doors. The lanai has ample room for dining and lounging seating areas and opens onto the open air pool and back yard. Perfect for Game Day entertaining by the pool.
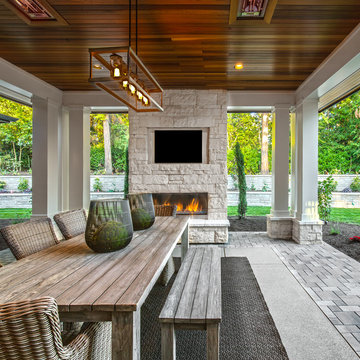
Inredning av en modern stor uteplats på baksidan av huset, med en eldstad och takförlängning
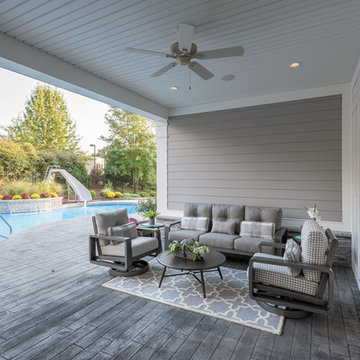
Alan Wycheck Photography
Idéer för att renovera en stor amerikansk uteplats på baksidan av huset, med stämplad betong och takförlängning
Idéer för att renovera en stor amerikansk uteplats på baksidan av huset, med stämplad betong och takförlängning
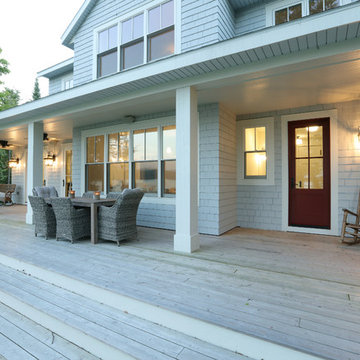
Builder: Boone Construction
Photographer: M-Buck Studio
This lakefront farmhouse skillfully fits four bedrooms and three and a half bathrooms in this carefully planned open plan. The symmetrical front façade sets the tone by contrasting the earthy textures of shake and stone with a collection of crisp white trim that run throughout the home. Wrapping around the rear of this cottage is an expansive covered porch designed for entertaining and enjoying shaded Summer breezes. A pair of sliding doors allow the interior entertaining spaces to open up on the covered porch for a seamless indoor to outdoor transition.
The openness of this compact plan still manages to provide plenty of storage in the form of a separate butlers pantry off from the kitchen, and a lakeside mudroom. The living room is centrally located and connects the master quite to the home’s common spaces. The master suite is given spectacular vistas on three sides with direct access to the rear patio and features two separate closets and a private spa style bath to create a luxurious master suite. Upstairs, you will find three additional bedrooms, one of which a private bath. The other two bedrooms share a bath that thoughtfully provides privacy between the shower and vanity.
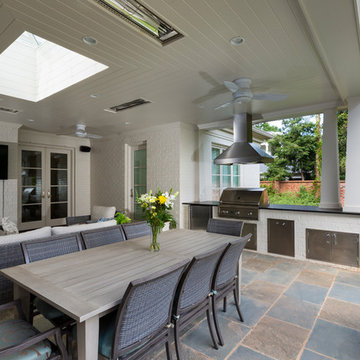
Jim Schmid Photography
Idéer för att renovera en vintage veranda på baksidan av huset, med takförlängning
Idéer för att renovera en vintage veranda på baksidan av huset, med takförlängning
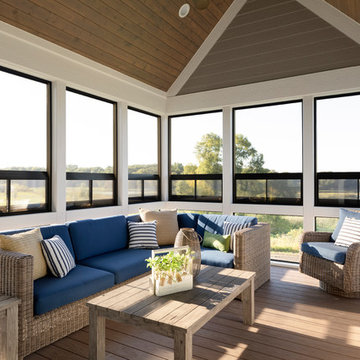
Spacecrafting
Inspiration för en maritim innätad veranda på baksidan av huset, med takförlängning och trädäck
Inspiration för en maritim innätad veranda på baksidan av huset, med takförlängning och trädäck
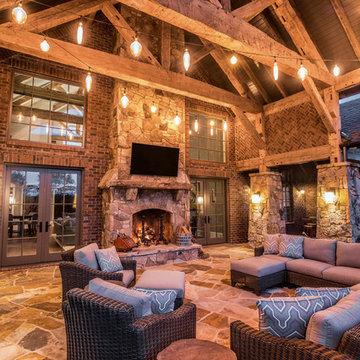
Idéer för stora rustika uteplatser på baksidan av huset, med en eldstad, kakelplattor och takförlängning
61 775 foton på utomhusdesign på baksidan av huset, med takförlängning
7






