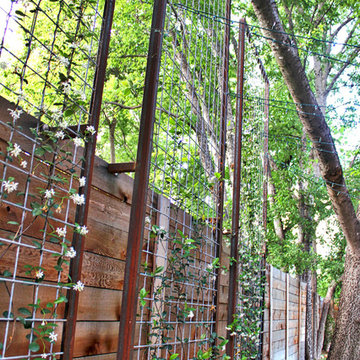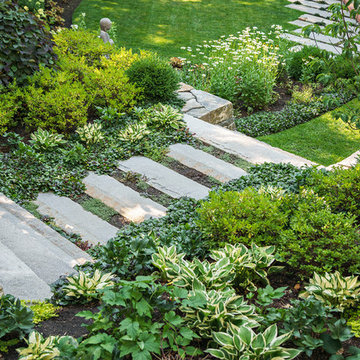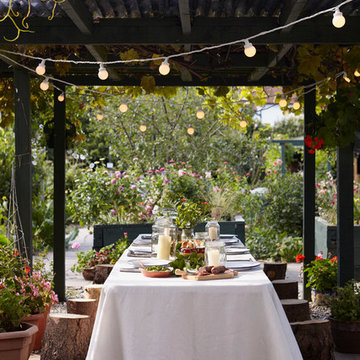491 668 foton på utomhusdesign på baksidan av huset och i slänt
Sortera efter:
Budget
Sortera efter:Populärt i dag
21 - 40 av 491 668 foton
Artikel 1 av 3

Photography by Ken Vaughan
Idéer för att renovera en stor vintage uteplats på baksidan av huset, med utekök, takförlängning och naturstensplattor
Idéer för att renovera en stor vintage uteplats på baksidan av huset, med utekök, takförlängning och naturstensplattor

Landscape contracting by Avid Landscape.
Carpentry by Contemporary Homestead.
Photograph by Meghan Montgomery.
Klassisk inredning av en mellanstor bakgård i full sol, med en köksträdgård och grus
Klassisk inredning av en mellanstor bakgård i full sol, med en köksträdgård och grus

The upper level of this gorgeous Trex deck is the central entertaining and dining space and includes a beautiful concrete fire table and a custom cedar bench that floats over the deck. Light brown custom cedar screen walls provide privacy along the landscaped terrace and compliment the warm hues of the decking. Clean, modern light fixtures are also present in the deck steps, along the deck perimeter, and throughout the landscape making the space well-defined in the evening as well as the daytime.

Foto på en mellanstor funkis bakgård i full sol, med naturstensplattor

Native Edge Landscape, LLC
Inspiration för en liten funkis bakgård på sommaren, med en vertikal trädgård
Inspiration för en liten funkis bakgård på sommaren, med en vertikal trädgård

This Bradford Spa which are made with stainless steel and tile inlay. The inside dimensions of this tub are 12-ft by 8-ft and 14-ft 8-in x 9.5-ft outside dimension.

Built-in custom polished concrete fire -pit with surrounding brick bench with a bluestone cap. Bluestone patio paving with slot of gray beach pebbles. Fire-pit has natural gas with an electric spark starter. Bench seating has a wood screen wall that includes lighting & supports vine growth.

Photography by Allen Russ.
Inredning av en klassisk mellanstor bakgård i delvis sol, med naturstensplattor
Inredning av en klassisk mellanstor bakgård i delvis sol, med naturstensplattor

Klassisk inredning av en liten bakgård i delvis sol, med marktäckning

Detached covered patio made of custom milled cypress which is durable and weather-resistant.
Amenities include a full outdoor kitchen, masonry wood burning fireplace and porch swing.

Eric Rorer
Exempel på en stor retro bakgård i delvis sol, med en lekställning
Exempel på en stor retro bakgård i delvis sol, med en lekställning

Kitchen, dining area and fire feature. Jason Liske photographer
Inspiration för moderna uteplatser på baksidan av huset, med grus
Inspiration för moderna uteplatser på baksidan av huset, med grus

Kristy Noble Photography
Inredning av en rustik uteplats på baksidan av huset, med grus och en pergola
Inredning av en rustik uteplats på baksidan av huset, med grus och en pergola

Inredning av en modern mellanstor uteplats på baksidan av huset, med utekök och marksten i tegel

Inredning av en rustik mellanstor uteplats på baksidan av huset, med stämplad betong och en pergola

A refurbished Queen Anne needed privacy from a busy street corner while not feeling like it was behind a privacy hedge. A mixed use of evergreen trees and shrubs, deciduous plants and perennials give a warm cottage feel while creating the privacy the garden needed from the street.

Unlimited Style Photography
Bild på en liten funkis uteplats på baksidan av huset, med en öppen spis och en pergola
Bild på en liten funkis uteplats på baksidan av huset, med en öppen spis och en pergola

View from one of two second story viewing decks shows geometrically angled, tiered steps and planters leading beyond the Argentinean barbecue to the pool and cabana beyond. Surfaces include natural stone pavers, reclaimed wood decking, gravel, and acid etched concrete | Kurt Jordan Photography

Stone steppers lead to an irregular lannon stone fire pit area in this creekside backyard in Cedarburg, Wisconsin.
Westhauser Photography
Rustik inredning av en liten bakgård i delvis sol, med en öppen spis och naturstensplattor på sommaren
Rustik inredning av en liten bakgård i delvis sol, med en öppen spis och naturstensplattor på sommaren
491 668 foton på utomhusdesign på baksidan av huset och i slänt
2






