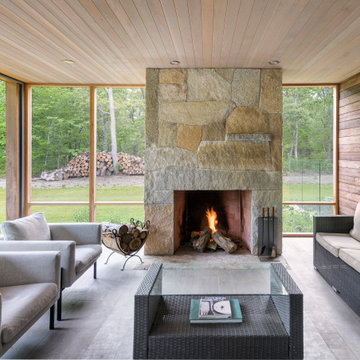Sortera efter:
Budget
Sortera efter:Populärt i dag
101 - 120 av 7 224 foton
Artikel 1 av 3
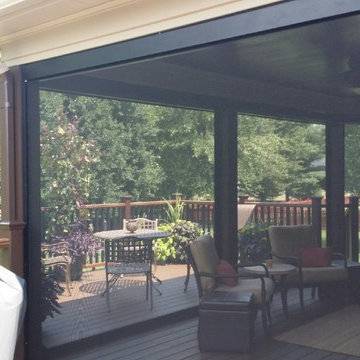
Exempel på en stor klassisk innätad veranda på baksidan av huset, med takförlängning och trädäck
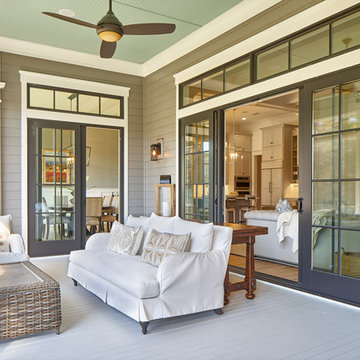
Another view of this specious and elegant back porch -- not your Mama's porch anymore. Today's porches are really more living space; room to enjoy the great outdoors and extend the living space of your home. Great for entertainment and just relaxing. This porch is furnished with comfy chairs and a sofa, ceiling fan and and an outdoor kitchen. Love the green painted ceiling for a little pop of color and how the French Sliders open wide to invite guests in or out.
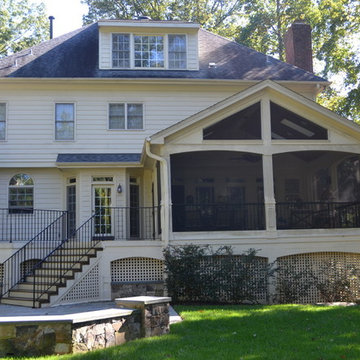
A couple of years later, the Lynch's had us come over and put arches under the deck and enclose the entire underside with 5/4 x 2 cedar lattice strips that we ripped from 2 x 6 cedar stock.

Screen porch interior
Inredning av en modern mellanstor innätad veranda på baksidan av huset, med trädäck och takförlängning
Inredning av en modern mellanstor innätad veranda på baksidan av huset, med trädäck och takförlängning
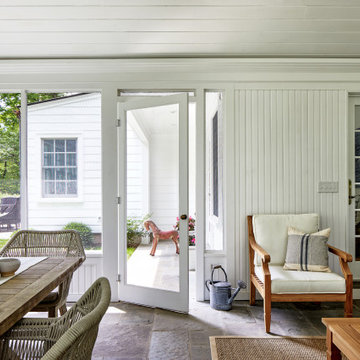
Stone floor in new cathedral ceiling screened porch. V-groove ceiling boards, clapboard siding and bead-board paneling.
Bild på en vintage innätad veranda på baksidan av huset, med naturstensplattor
Bild på en vintage innätad veranda på baksidan av huset, med naturstensplattor

Inspiration för klassiska innätade verandor på baksidan av huset, med marksten i betong, takförlängning och kabelräcke

New Modern Lake House: Located on beautiful Glen Lake, this home was designed especially for its environment with large windows maximizing the view toward the lake. The lower awning windows allow lake breezes in, while clerestory windows and skylights bring light in from the south. A back porch and screened porch with a grill and commercial hood provide multiple opportunities to enjoy the setting. Michigan stone forms a band around the base with blue stone paving on each porch. Every room echoes the lake setting with shades of blue and green and contemporary wood veneer cabinetry.
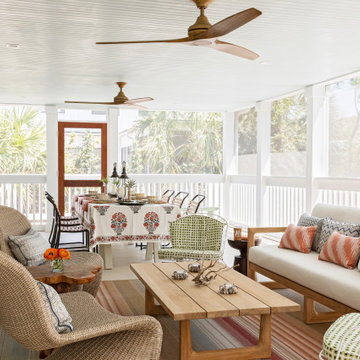
Inspiration för en stor maritim innätad veranda på baksidan av huset, med takförlängning och räcke i trä
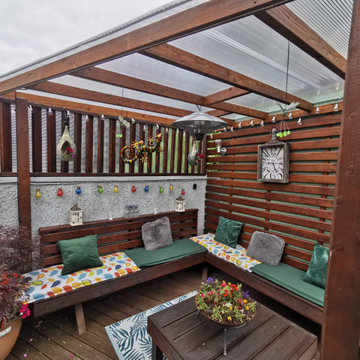
Pictured is a bespoke roofed pergola, constructed by BuildTech's carpenters and joiners.
Idéer för en mellanstor klassisk innätad veranda på baksidan av huset, med trädäck och en pergola
Idéer för en mellanstor klassisk innätad veranda på baksidan av huset, med trädäck och en pergola
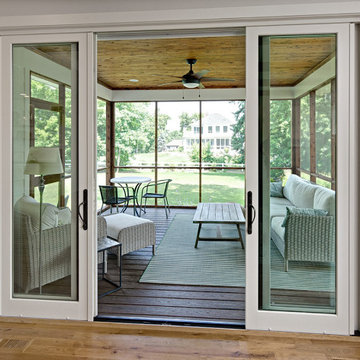
Lovely sliding doors separate the main floor from this simple, yet elegant porch.
Idéer för en innätad veranda på baksidan av huset, med trädäck och takförlängning
Idéer för en innätad veranda på baksidan av huset, med trädäck och takförlängning
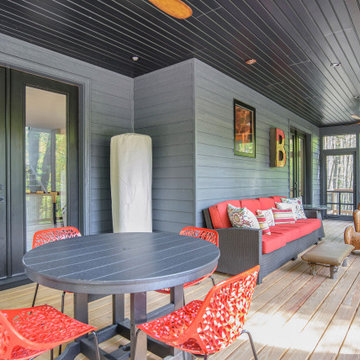
Inspiration för en mellanstor vintage innätad veranda på baksidan av huset, med takförlängning, trädäck och räcke i flera material
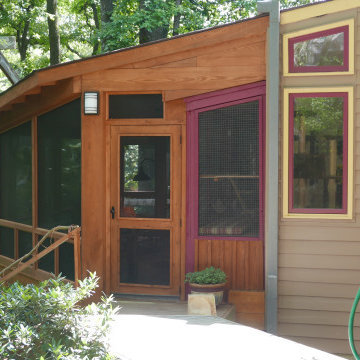
Built this screened in porch over an existing deck using 10" x 10" Cypress columns and beams. Install 1 x 6 tongue and groove pine ceiling boards. Installed cat proof screen and two screen doors with mortised hardware. Installed sconces on the posts!

The newly added screened porch provides the perfect transition from indoors to outside. Design and construction by Meadowlark Design + Build in Ann Arbor, Michigan. Photography by Joshua Caldwell.
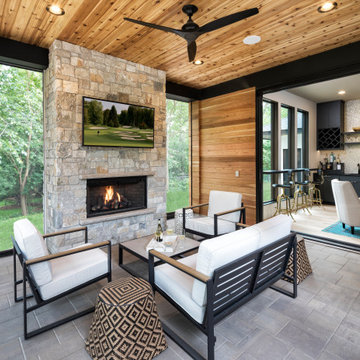
According folding doors open from a lounge area onto a covered porch complete with custom fireplace and TV. It allows guests to flow easily from inside to outside, especially when the phantom screens are down and the doors can remain open.

This modern home, near Cedar Lake, built in 1900, was originally a corner store. A massive conversion transformed the home into a spacious, multi-level residence in the 1990’s.
However, the home’s lot was unusually steep and overgrown with vegetation. In addition, there were concerns about soil erosion and water intrusion to the house. The homeowners wanted to resolve these issues and create a much more useable outdoor area for family and pets.
Castle, in conjunction with Field Outdoor Spaces, designed and built a large deck area in the back yard of the home, which includes a detached screen porch and a bar & grill area under a cedar pergola.
The previous, small deck was demolished and the sliding door replaced with a window. A new glass sliding door was inserted along a perpendicular wall to connect the home’s interior kitchen to the backyard oasis.
The screen house doors are made from six custom screen panels, attached to a top mount, soft-close track. Inside the screen porch, a patio heater allows the family to enjoy this space much of the year.
Concrete was the material chosen for the outdoor countertops, to ensure it lasts several years in Minnesota’s always-changing climate.
Trex decking was used throughout, along with red cedar porch, pergola and privacy lattice detailing.
The front entry of the home was also updated to include a large, open porch with access to the newly landscaped yard. Cable railings from Loftus Iron add to the contemporary style of the home, including a gate feature at the top of the front steps to contain the family pets when they’re let out into the yard.
Tour this project in person, September 28 – 29, during the 2019 Castle Home Tour!
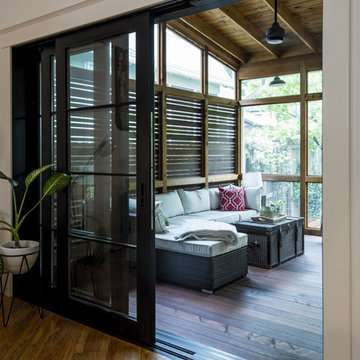
Photo by Andrew Hyslop
Inredning av en klassisk liten innätad veranda på baksidan av huset, med trädäck och takförlängning
Inredning av en klassisk liten innätad veranda på baksidan av huset, med trädäck och takförlängning
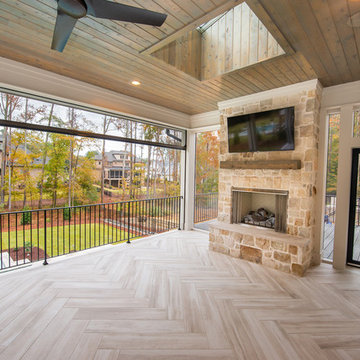
Photo by Eric Honeycutt
Idéer för att renovera en funkis innätad veranda på baksidan av huset, med kakelplattor och takförlängning
Idéer för att renovera en funkis innätad veranda på baksidan av huset, med kakelplattor och takförlängning
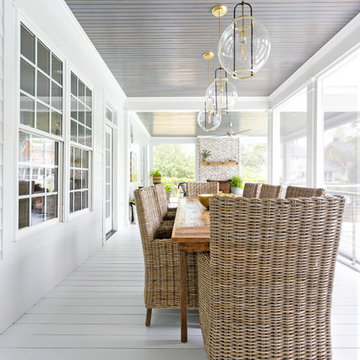
Photography: Jason Stemple
Exempel på en stor maritim innätad veranda på baksidan av huset, med takförlängning
Exempel på en stor maritim innätad veranda på baksidan av huset, med takförlängning

Idéer för en mellanstor klassisk innätad veranda på baksidan av huset, med en pergola och räcke i trä
7 224 foton på utomhusdesign på baksidan av huset
6






