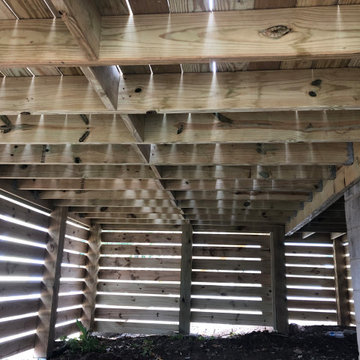Sortera efter:
Budget
Sortera efter:Populärt i dag
101 - 120 av 8 074 foton
Artikel 1 av 3
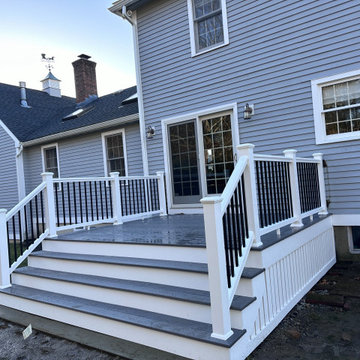
Check out this beautiful deck featuring @timbertech railings with black square balusters and @azek landmark collection color castle gate and the classic white pvc for riser fascia and skirting
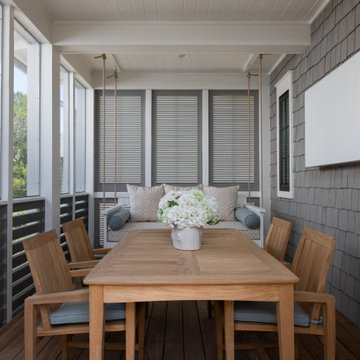
Foto på en mellanstor maritim innätad veranda på baksidan av huset, med trädäck, takförlängning och räcke i trä
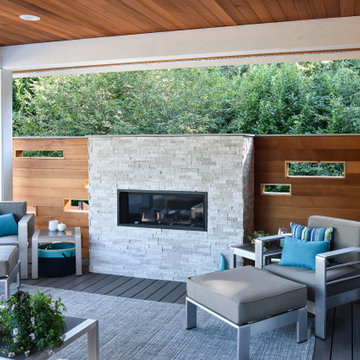
Inspiration för maritima terrasser på baksidan av huset, med en eldstad, takförlängning och räcke i metall
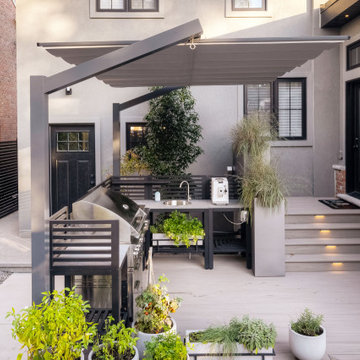
International Landscaping partnered with ShadeFX to provide shade to another beautiful outdoor kitchen in Toronto. A 12’x8’ freestanding canopy in a neutral Sunbrella Cadet Grey fabric was manufactured for the space.
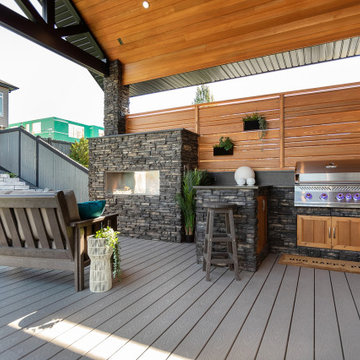
Our clients wanted to create a backyard area to hang out and entertain with some privacy and protection from the elements. The initial vision was to simply build a large roof over one side of the existing deck while providing a little privacy. It was important to them to carefully integrate the new covered deck roofline into the existing home so that it looked it was there from day one. We had our partners at Draw Design help us with the initial drawings.
As work progressed, the scope of the project morphed into something more significant. Check out the outdoor built-in barbecue and seating area complete with custom cabinets, granite countertops, and beautiful outdoor gas fireplace. Stone pillars and black metal capping completed the look giving the structure a mountain resort feel. Extensive use of red cedar finished off the high ceilings and privacy screen. Landscaping and a new hot tub were added afterwards. The end result is truly jaw-dropping!
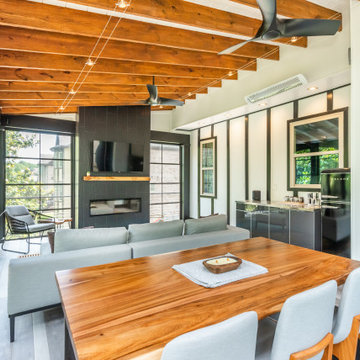
Convert the existing deck to a new indoor / outdoor space with retractable EZ Breeze windows for full enclosure, cable railing system for minimal view obstruction and space saving spiral staircase, fireplace for ambiance and cooler nights with LVP floor for worry and bug free entertainment
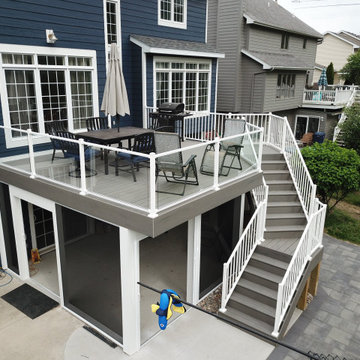
New Composite Timbertech Deck with Westbury Glass Railing, Below is with Trex Rain Escape and Azek Beadboard Ceiling, Phantom Sliding Screen Door, ScreenEze Screens
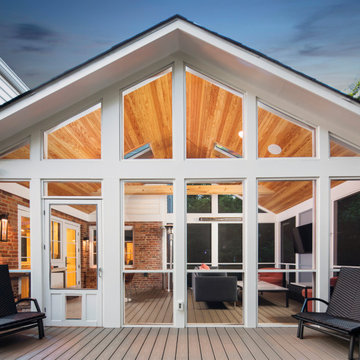
Foto på en funkis innätad veranda på baksidan av huset, med trädäck, takförlängning och räcke i trä
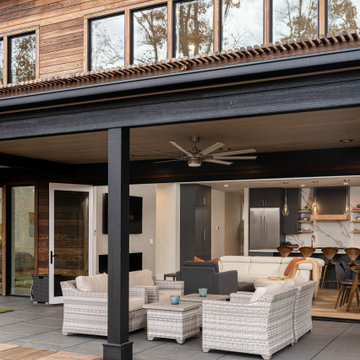
Bild på en liten funkis terrass på baksidan av huset, med takförlängning och kabelräcke
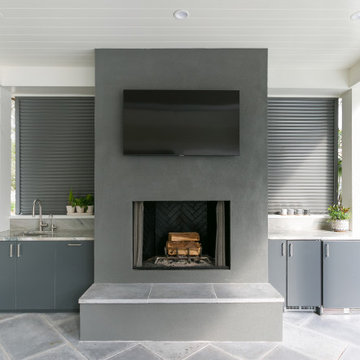
Idéer för en mellanstor klassisk veranda på baksidan av huset, med en eldstad, kakelplattor, takförlängning och räcke i trä
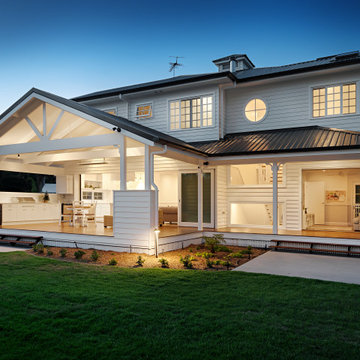
Idéer för en stor klassisk terrass på baksidan av huset, med utekök, takförlängning och räcke i trä
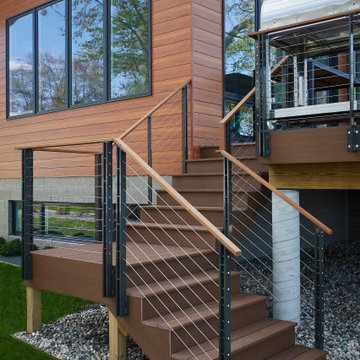
Beautiful craftsmanship on this modern stairway that walks down from the deck
Photo by Ashley Avila Photography
Inspiration för en funkis terrass på baksidan av huset, med räcke i metall
Inspiration för en funkis terrass på baksidan av huset, med räcke i metall
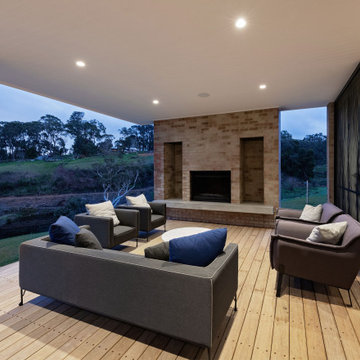
Nestled in the Adelaide Hills, 'The Modern Barn' is a reflection of it's site. Earthy, honest, and moody materials make this family home a lovely statement piece. With two wings and a central living space, this building brief was executed with maximizing views and creating multiple escapes for family members. Overlooking a west facing escarpment, the deck and pool overlook a stunning hills landscape and completes this building. reminiscent of a barn, but with all the luxuries.

Light brown custom cedar screen walls provide privacy along the landscaped terrace and compliment the warm hues of the decking and provide the perfect backdrop for the floating wooden bench.

A free-standing roof structure provides a shaded lounging area. This pavilion garnered a first-place award in the 2015 NADRA (North American Deck and Railing Association) National Deck Competition. It has a meranti ceiling with a louvered cupola and paddle fan to keep cool. (Photo by Frank Gensheimer.)

Foto på en mycket stor maritim veranda på baksidan av huset, med trädäck, takförlängning och räcke i trä

Exempel på en stor klassisk innätad veranda på baksidan av huset, med naturstensplattor, takförlängning och räcke i metall
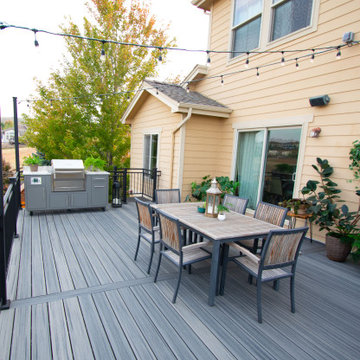
Contemporary styled, walk out level deck overlooking greenbelt. Beautiful stone wrapped, natural gas fire pit with glass panel railing and wind block. Subtle lighting throughout railing post caps and custom canopy lighting make for a great night time gathering place. Trex decking accompanied by steel framing make this a deck to last a lifetime.

Photography by Golden Gate Creative
Foto på en mellanstor lantlig veranda på baksidan av huset, med trädäck, takförlängning och räcke i trä
Foto på en mellanstor lantlig veranda på baksidan av huset, med trädäck, takförlängning och räcke i trä
8 074 foton på utomhusdesign på baksidan av huset
6






