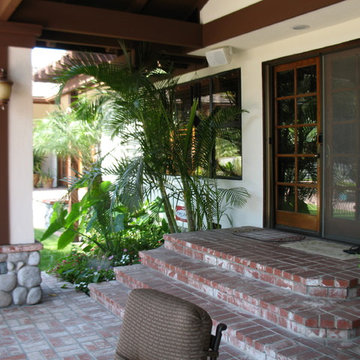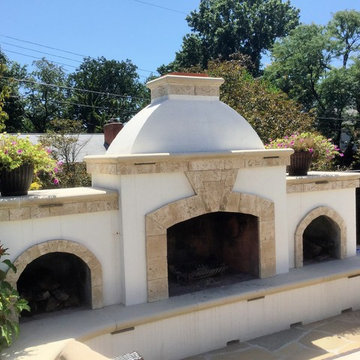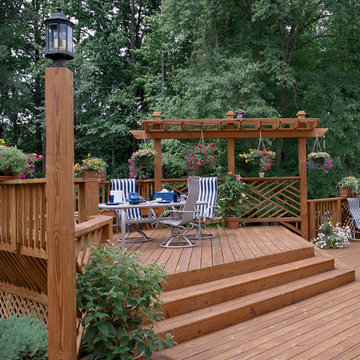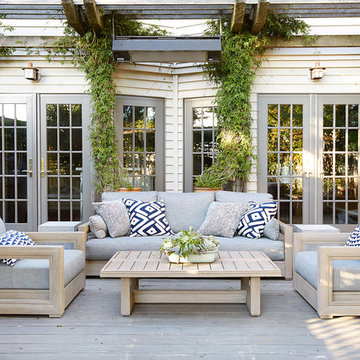Sortera efter:
Budget
Sortera efter:Populärt i dag
21 - 40 av 108 523 foton
Artikel 1 av 3

Foto på en mycket stor lantlig uteplats på baksidan av huset, med marksten i betong och en pergola

Exempel på en maritim innätad veranda på baksidan av huset, med trädäck och takförlängning

Klassisk inredning av en stor innätad veranda på baksidan av huset, med takförlängning

Overlooking the lake and with rollaway screens
Inredning av en lantlig uteplats på baksidan av huset, med en öppen spis, naturstensplattor och takförlängning
Inredning av en lantlig uteplats på baksidan av huset, med en öppen spis, naturstensplattor och takförlängning

New used brick steps descend from existing doors - covered patio blends with existing architecture, including trusses, half-timbering, brick and roofing details

Maritim inredning av en stor innätad veranda på baksidan av huset, med trädäck, takförlängning och räcke i trä

Backyard escape! A beautiful use of stucco and travertine marble in this Outdoor Fireplace and Custom Grill. Every component of this design is custom; including the pergola.

This freestanding covered patio with an outdoor kitchen and fireplace is the perfect retreat! Just a few steps away from the home, this covered patio is about 500 square feet.
The homeowner had an existing structure they wanted replaced. This new one has a custom built wood
burning fireplace with an outdoor kitchen and is a great area for entertaining.
The flooring is a travertine tile in a Versailles pattern over a concrete patio.
The outdoor kitchen has an L-shaped counter with plenty of space for prepping and serving meals as well as
space for dining.
The fascia is stone and the countertops are granite. The wood-burning fireplace is constructed of the same stone and has a ledgestone hearth and cedar mantle. What a perfect place to cozy up and enjoy a cool evening outside.
The structure has cedar columns and beams. The vaulted ceiling is stained tongue and groove and really
gives the space a very open feel. Special details include the cedar braces under the bar top counter, carriage lights on the columns and directional lights along the sides of the ceiling.
Click Photography

Jeffrey Jakucyk: Photographer
Inspiration för en stor vintage terrass på baksidan av huset, med takförlängning
Inspiration för en stor vintage terrass på baksidan av huset, med takförlängning

Idéer för mycket stora rustika uteplatser på baksidan av huset, med en öppen spis, betongplatta och takförlängning

Lake Front Country Estate Outdoor Living, designed by Tom Markalunas, built by Resort Custom Homes. Photography by Rachael Boling.
Bild på en stor vintage uteplats på baksidan av huset, med naturstensplattor och takförlängning
Bild på en stor vintage uteplats på baksidan av huset, med naturstensplattor och takförlängning

Inspiration för en mellanstor vintage uteplats på baksidan av huset, med en öppen spis, ett lusthus och naturstensplattor

Photo Andrew Wuttke
Idéer för stora funkis uteplatser på baksidan av huset, med kakelplattor och takförlängning
Idéer för stora funkis uteplatser på baksidan av huset, med kakelplattor och takförlängning

Klassisk inredning av en mellanstor terrass på baksidan av huset, med takförlängning

Foto på en mellanstor funkis uteplats på baksidan av huset, med en öppen spis och en pergola

Klassisk inredning av en mellanstor uteplats på baksidan av huset, med takförlängning och stämplad betong

This freestanding covered patio with an outdoor kitchen and fireplace is the perfect retreat! Just a few steps away from the home, this covered patio is about 500 square feet.
The homeowner had an existing structure they wanted replaced. This new one has a custom built wood
burning fireplace with an outdoor kitchen and is a great area for entertaining.
The flooring is a travertine tile in a Versailles pattern over a concrete patio.
The outdoor kitchen has an L-shaped counter with plenty of space for prepping and serving meals as well as
space for dining.
The fascia is stone and the countertops are granite. The wood-burning fireplace is constructed of the same stone and has a ledgestone hearth and cedar mantle. What a perfect place to cozy up and enjoy a cool evening outside.
The structure has cedar columns and beams. The vaulted ceiling is stained tongue and groove and really
gives the space a very open feel. Special details include the cedar braces under the bar top counter, carriage lights on the columns and directional lights along the sides of the ceiling.
Click Photography

Photo Credit: YellaWood
Inspiration för stora klassiska terrasser på baksidan av huset, med en pergola
Inspiration för stora klassiska terrasser på baksidan av huset, med en pergola

Unlimited Style Photography
Modern inredning av en liten uteplats på baksidan av huset, med en öppen spis och en pergola
Modern inredning av en liten uteplats på baksidan av huset, med en öppen spis och en pergola
2






