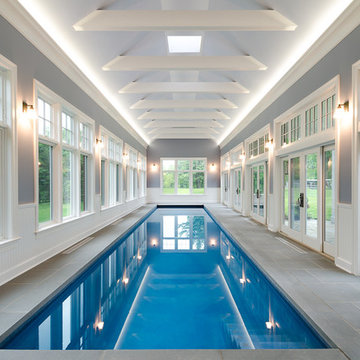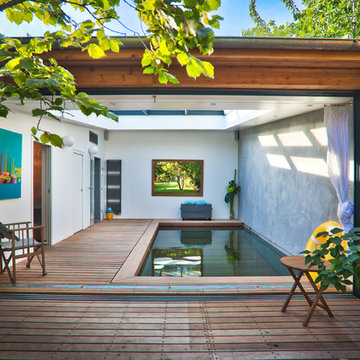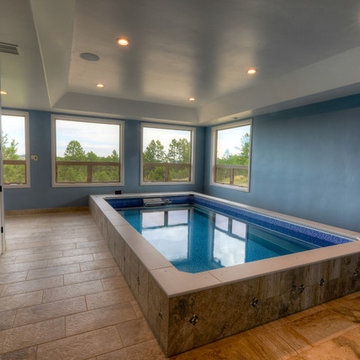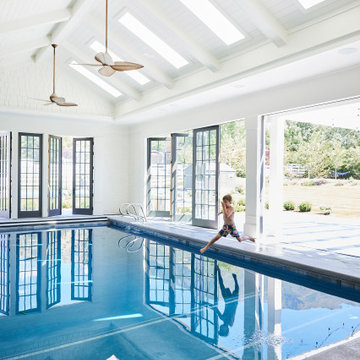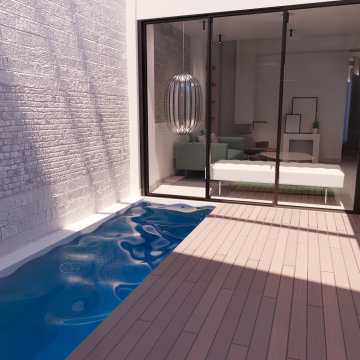Sortera efter:
Budget
Sortera efter:Populärt i dag
21 - 40 av 4 116 foton
Artikel 1 av 2
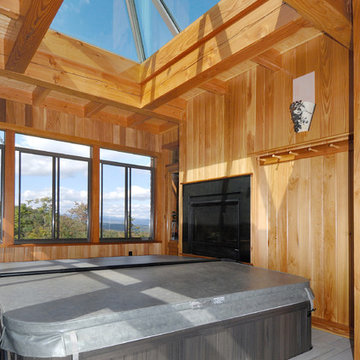
Jacuzzi with a mountain view.
Inspiration för en rustik rektangulär, inomhus pool, med spabad
Inspiration för en rustik rektangulär, inomhus pool, med spabad
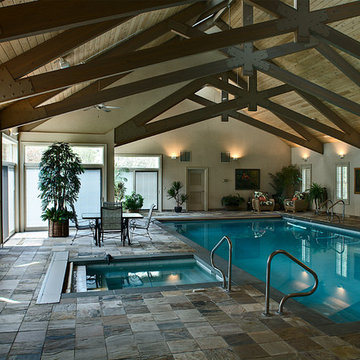
Havlicek Builders - contractor
Idéer för att renovera en stor vintage inomhus, rektangulär träningspool, med poolhus och naturstensplattor
Idéer för att renovera en stor vintage inomhus, rektangulär träningspool, med poolhus och naturstensplattor
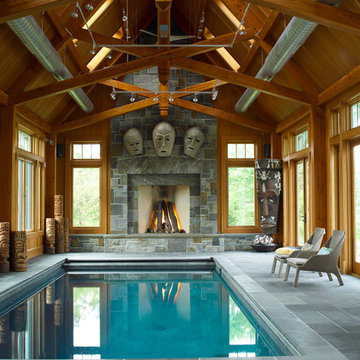
The timber-framed stone pool house with kitchen and full bath provides year round activity and entertainment, features a six-foot masonry fireplace, and visually connects to a timber-framed barn accessory structure. Mounted above the stone fireplace designed by Purple Cherry Architects, are Indonesian Medan masks. The unique African sculpture in the right corner was crafted from a hollowed tree trunk and uses natural materials to create the facial features. This indoor pool is truly a stunning space.
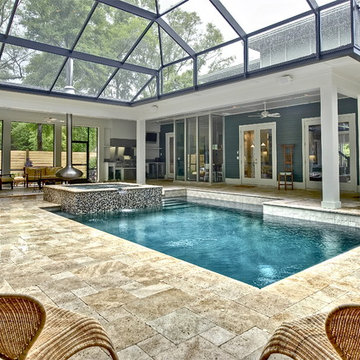
Screened in backyard pool & hot tub with travertine pavers deck. FireOrb next to tub and outdoor kitchen/grill. Main house to the left with Garage and 2nd floor Guest Suite
to the left.
Photo by Aaron Bailey Photography - awbailey.com
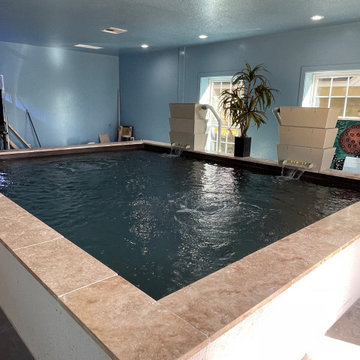
Dedicated Koi Pond. Indoor Pond made out of poured concrete.
Inredning av en modern mellanstor inomhus, rektangulär ovanmarkspool, med poolhus och naturstensplattor
Inredning av en modern mellanstor inomhus, rektangulär ovanmarkspool, med poolhus och naturstensplattor
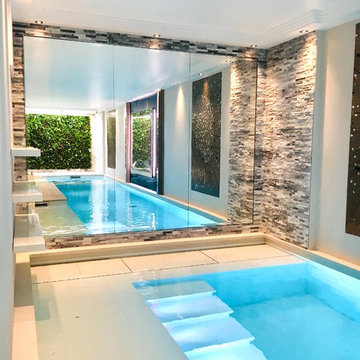
La piscine d'une résidence privée parisienne et son mur végétal designed by @sebastienhabert - Mur feuillus en végétaux stabilisés et artificiels
urban jungle#luxuryhotel#murvégétal#greenwall#plantesdesign#Landscape Gardening#interiordesigner#architecture#decoration#luxurylifestyle#unique#elegance#design#spa#stephaniecoutas#luxuryhome#contemporary#scedition#sebastienhabert#sebastien_habert_paysagiste
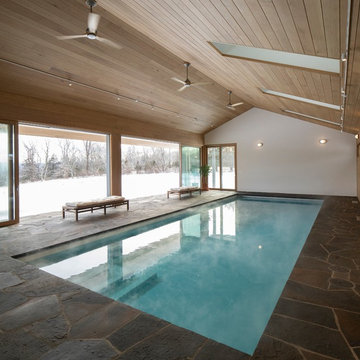
Foto på en funkis träningspool, med poolhus och naturstensplattor
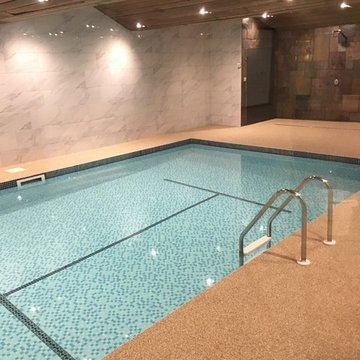
Oltco's own custom blend of permeable resin bound gravel
Idéer för att renovera en mellanstor funkis inomhus, rektangulär ovanmarkspool, med poolhus
Idéer för att renovera en mellanstor funkis inomhus, rektangulär ovanmarkspool, med poolhus
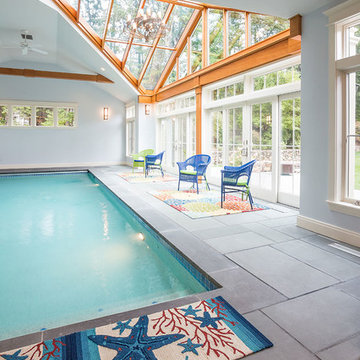
Although less common than projects from our other product lines, a Sunspace Design pool enclosure is one of the most visually impressive products we offer. This custom pool enclosure was constructed on a beautiful four acre parcel in Carlisle, Massachusetts. It is the third major project Sunspace Design has designed and constructed on this property. We had previously designed and built an orangery as a dining area off the kitchen in the main house. Our use of a mahogany wood frame and insulated glass ceiling became a focal point and ultimately a beloved space for the owners and their children to enjoy. This positive experience led to an ongoing relationship with Sunspace.
We were called in some years later as the clients were considering building an indoor swimming pool on their property. They wanted to include wood and glass in the ceiling in the same fashion as the orangery we had completed for them years earlier. Working closely with the clients, their structural engineer, and their mechanical engineer, we developed the elevations and glass roof system, steel superstructure, and a very sophisticated environment control system to properly heat, cool, and regulate humidity within the enclosure.
Further enhancements included a full bath, laundry area, and a sitting area adjacent to the pool complete with a fireplace and wall-mounted television. The magnificent interior finishes included a bluestone floor. We were especially happy to deliver this project to the client, and we believe that many years of enjoyment will be had by their friends and family in this new space.
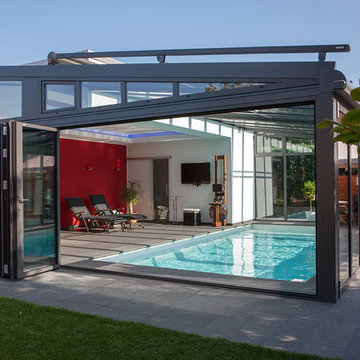
Pool im Wintergarten
Foto: Tom Bendix
Bild på en mellanstor funkis rektangulär, inomhus pool, med marksten i betong
Bild på en mellanstor funkis rektangulär, inomhus pool, med marksten i betong
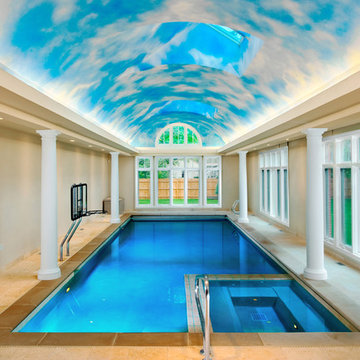
Request Free Quote
This indoor swimming pool and hot tub in Wilmette, IL measures 14'4" x 39'6", and is 3'6" to 8'0" deep. The spa is 6'0" x 9'0". Indiana Limestone Coping sets off the Ivory-colored exposed aggregate pool finish, and the beige colored ceramic tile on the hot tub dam wall and perimeter. Columns set off the amazing hand-painted ceiling with skylights. Photography by Outvision Photography
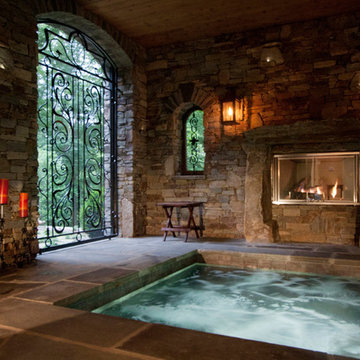
This spa area is screened in on the lower terrace with custom ironwork, custom stone mantle, gas lanterns, and a very interesting fiber optic lighting system in the rock that is dificult to see in this photot.
Ashley Maness

Klassisk inredning av en stor inomhus, anpassad pool, med spabad och marksten i betong
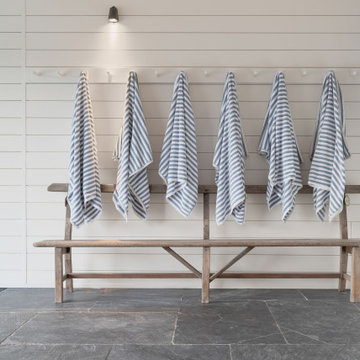
Minimalist contemporary detailing within this spa room in Cornwall, with a below ground hot-tub clad in slate, with white horizontal wall panelling and a vintage bench.
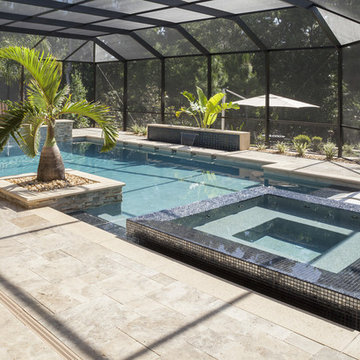
This covered pool and spa design by Ryan Hughes Design Build lets in the sun, allows for year round enjoyment of the space, and transitions beautifully to the home’s outdoor space. Luxury features include a screened enclosure, baja shelf, infinity spa, water features, palm trees, and ambient landscape lighting.
4 116 foton på utomhusdesign
2






