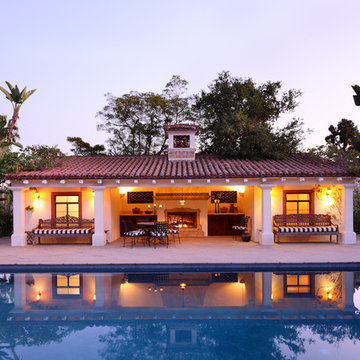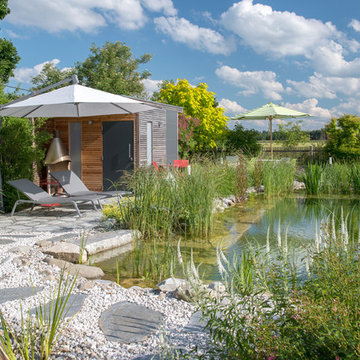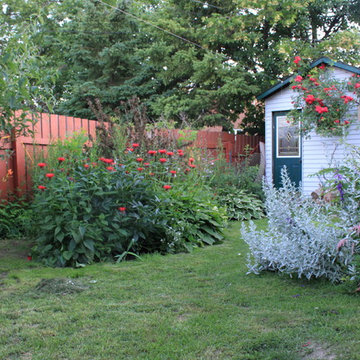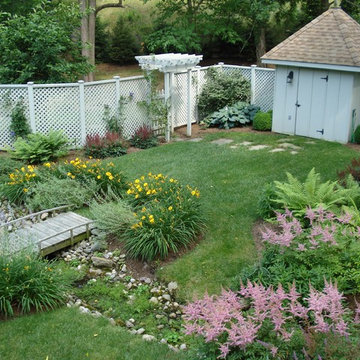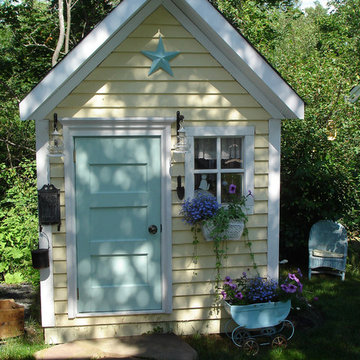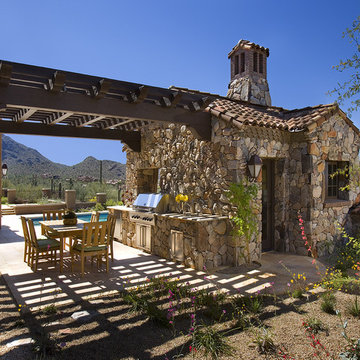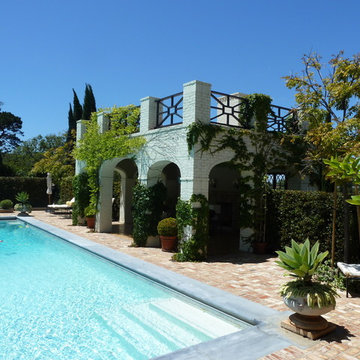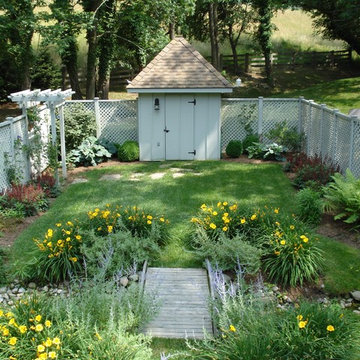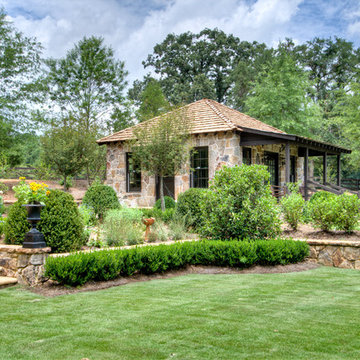Sortera efter:
Budget
Sortera efter:Populärt i dag
1 - 20 av 34 foton

The garden that we created unifies the property by knitting together five different garden areas into an elegant landscape surrounding the house. Different garden rooms, each with their own character and “mood”, offer places to sit or wander through to enjoy the property. The result is that in a small space you have several different garden experiences all while understanding the context of the larger garden plan.
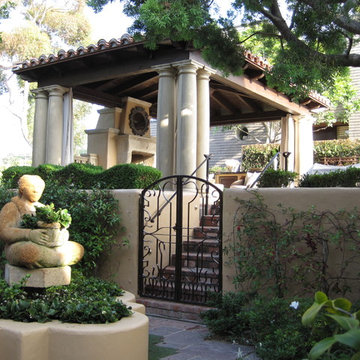
Foto på en medelhavsstil uteplats på baksidan av huset, med naturstensplattor och en eldstad
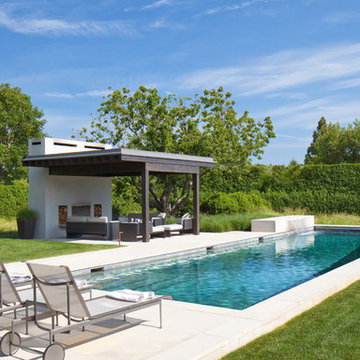
© Anthony Crisafulli 2015
Idéer för funkis pooler på baksidan av huset, med en fontän
Idéer för funkis pooler på baksidan av huset, med en fontän
Hitta den rätta lokala yrkespersonen för ditt projekt
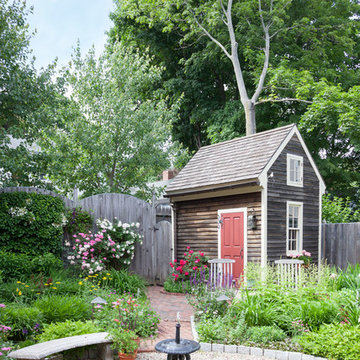
Leo McKillop Photography
Inspiration för stora klassiska trädgårdar i full sol, med en fontän och grus
Inspiration för stora klassiska trädgårdar i full sol, med en fontän och grus
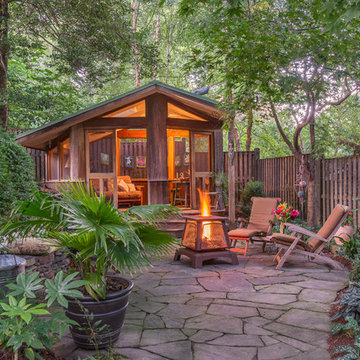
©Melissa Clark Photography
Bild på en mellanstor rustik uteplats på baksidan av huset, med en öppen spis och naturstensplattor
Bild på en mellanstor rustik uteplats på baksidan av huset, med en öppen spis och naturstensplattor
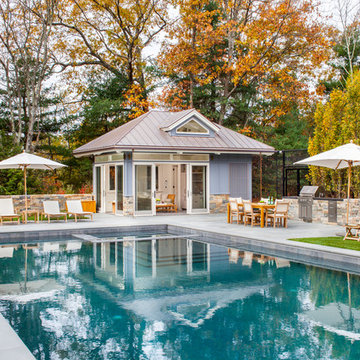
Sean Litchfield
Idéer för att renovera en vintage rektangulär pool på baksidan av huset, med poolhus
Idéer för att renovera en vintage rektangulär pool på baksidan av huset, med poolhus

My client for this project was a builder/ developer. He had purchased a flat two acre parcel with vineyards that was within easy walking distance of downtown St. Helena. He planned to “build for sale” a three bedroom home with a separate one bedroom guest house, a pool and a pool house. He wanted a modern type farmhouse design that opened up to the site and to the views of the hills beyond and to keep as much of the vineyards as possible. The house was designed with a central Great Room consisting of a kitchen area, a dining area, and a living area all under one roof with a central linear cupola to bring natural light into the middle of the room. One approaches the entrance to the home through a small garden with water features on both sides of a path that leads to a covered entry porch and the front door. The entry hall runs the length of the Great Room and serves as both a link to the bedroom wings, the garage, the laundry room and a small study. The entry hall also serves as an art gallery for the future owner. An interstitial space between the entry hall and the Great Room contains a pantry, a wine room, an entry closet, an electrical room and a powder room. A large deep porch on the pool/garden side of the house extends most of the length of the Great Room with a small breakfast Room at one end that opens both to the kitchen and to this porch. The Great Room and porch open up to a swimming pool that is on on axis with the front door.
The main house has two wings. One wing contains the master bedroom suite with a walk in closet and a bathroom with soaking tub in a bay window and separate toilet room and shower. The other wing at the opposite end of the househas two children’s bedrooms each with their own bathroom a small play room serving both bedrooms. A rear hallway serves the children’s wing, a Laundry Room and a Study, the garage and a stair to an Au Pair unit above the garage.
A separate small one bedroom guest house has a small living room, a kitchen, a toilet room to serve the pool and a small covered porch. The bedroom is ensuite with a full bath. This guest house faces the side of the pool and serves to provide privacy and block views ofthe neighbors to the east. A Pool house at the far end of the pool on the main axis of the house has a covered sitting area with a pizza oven, a bar area and a small bathroom. Vineyards were saved on all sides of the house to help provide a private enclave within the vines.
The exterior of the house has simple gable roofs over the major rooms of the house with sloping ceilings and large wooden trusses in the Great Room and plaster sloping ceilings in the bedrooms. The exterior siding through out is painted board and batten siding similar to farmhouses of other older homes in the area.
Clyde Construction: General Contractor
Photographed by: Paul Rollins
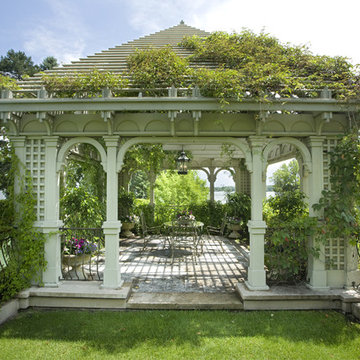
A John Kraemer & Sons estate on Lake Minnetonka's Wayzata Bay.
Photography: Landmark Photography
Inredning av en klassisk sportsplan
Inredning av en klassisk sportsplan
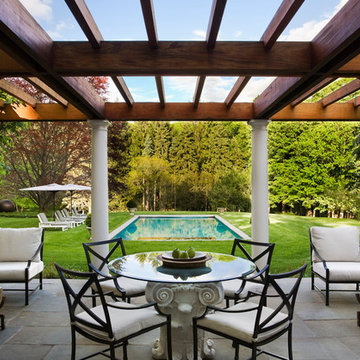
Durston Saylor
Inredning av en klassisk stor uteplats på baksidan av huset, med en pergola
Inredning av en klassisk stor uteplats på baksidan av huset, med en pergola
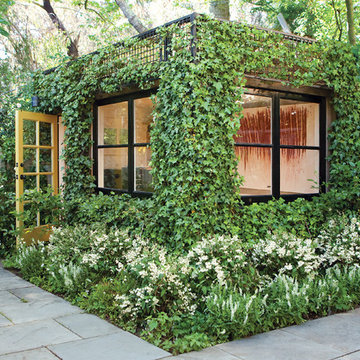
John Sutton Photography
Klassisk inredning av en trädgård, med en vertikal trädgård
Klassisk inredning av en trädgård, med en vertikal trädgård
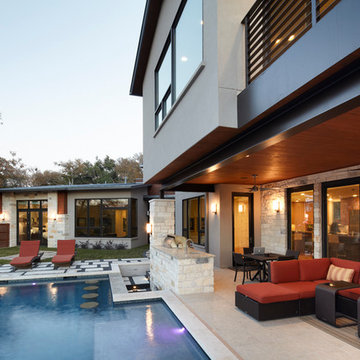
Nestled in the established yet evolving Rollingwood area, this modern five-star green home responds to the unique challenges and opportunities offered by an infill lot environment and the broader context of the neighborhood and Austin. The program goals required utilizing sustainable design elements while emphasizing casual entertaining and the indoor /outdoor lifestyle of the Owner. A corridor view to the North, a western rear exposure, and a need for privacy from neighboring houses, inspires in a "Y"-shaped concept that focuses primarily toward the side rather than the rear of the property. Carefully placed glazing and a marriage of interior and exterior materials transition smoothly inside and out, while the pool sits snug against the house to create drama and flow to the exterior rooms of the rear court. Existing trees, thick masonry walls, and deep roof overhangs buffer the sun, while sustainable selections and concepts including rainwater harvesting result in an environmentally-friendly home within a cost-conscious budget.
Andrew Pogue Photography
34 foton på utomhusdesign
1






