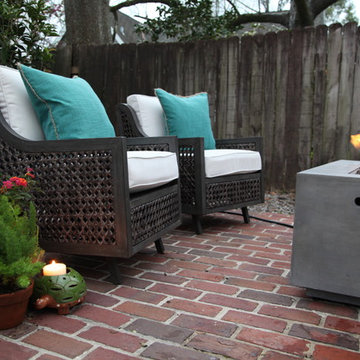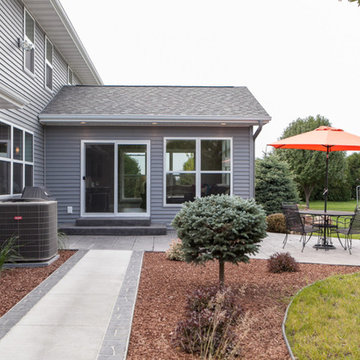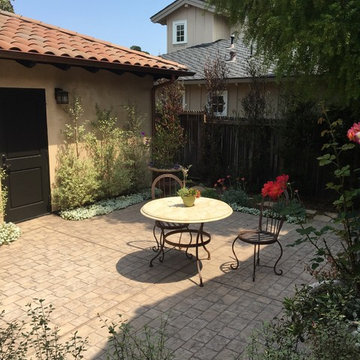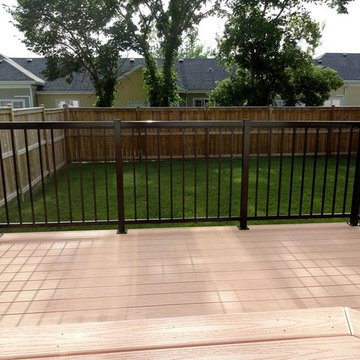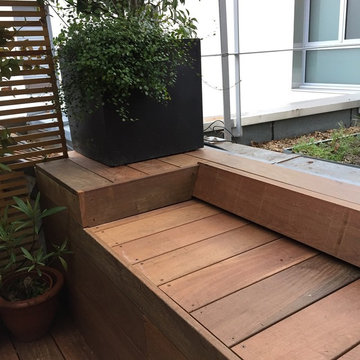Sortera efter:
Budget
Sortera efter:Populärt i dag
81 - 100 av 1 927 foton
Artikel 1 av 3
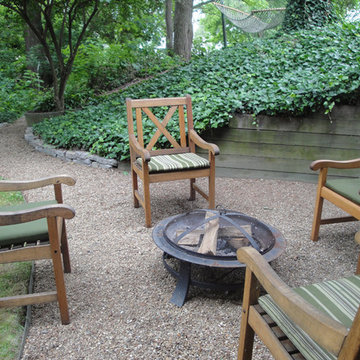
Klassisk inredning av en mellanstor uteplats längs med huset, med en öppen spis och grus
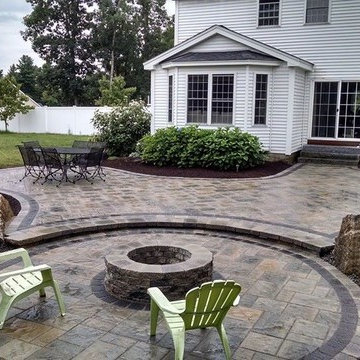
Inspiration för en liten funkis uteplats på baksidan av huset, med en öppen spis och marksten i betong
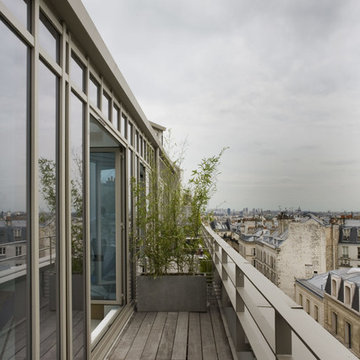
Olivier Chabaud
Idéer för att renovera en liten industriell balkong, med räcke i metall
Idéer för att renovera en liten industriell balkong, med räcke i metall
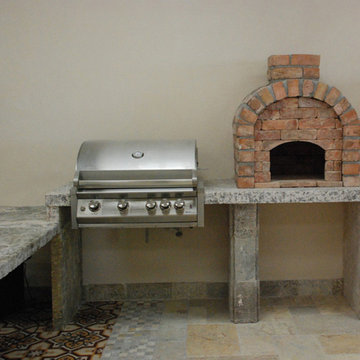
Image provided by 'Ancient Surfaces'
Product name: Antique Thick Limestone Countertops, AKA Foundation Slabs.
Contacts: (212) 461-0245
Email: Sales@ancientsurfaces.com
Website: www.AncientSurfaces.com
Those centuries old foundation Slabs were once the thick building blocks of old villas & farmhouses. Those blocks could be found at the bottom support base of many older reclaimed structures. We are passionate about milling them down to 2.5" in thickness so they could be used on counters and pool copings. Yes counters! Those thick & massive chucks of Limestone absorb nothing and can stand up to anything you can throw at them.
Virtually indestructible, they are ideal for anyone who is a great cook and who doesn’t want to worry about leaving wine rings, lime juice or oil stains on their counters while cooking or entertaining guests.
If you practically live in your kitchen which is true for many of us, you have no choice but to consider incorporating the foundation slabs as your kitchen countertops.
Make your kitchen fun and enjoy the best countertops available on earth by securing some of those slab cuts today.
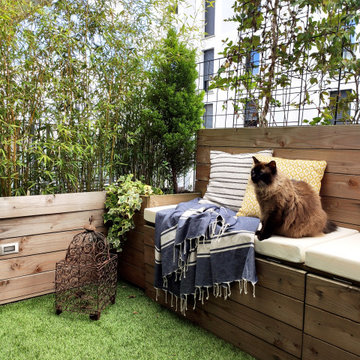
L’achat de cet appartement a été conditionné par l’aménagement du balcon. En effet, situé au cœur d’un nouveau quartier actif, le vis à vis était le principal défaut.
OBJECTIFS :
Limiter le vis à vis
Apporter de la végétation
Avoir un espace détente et un espace repas
Créer des rangements pour le petit outillage de jardin et les appareils électriques type plancha et friteuse
Sécuriser les aménagements pour le chat (qu’il ne puisse pas sauter sur les rebords du garde corps).
Pour cela, des aménagements en bois sur mesure ont été imaginés, le tout en DIY. Sur un côté, une jardinière a été créée pour y intégrer des bambous. Sur la longueur, un banc 3 en 1 (banc/jardinière/rangements) a été réalisé. Son dossier a été conçu comme une jardinière dans laquelle des treillis ont été insérés afin d’y intégrer des plantes grimpantes qui limitent le vis à vis de manière naturelle. Une table pliante est rangée sur un des côtés afin de pouvoir l’utiliser pour les repas en extérieur. Sur l’autre côté, un meuble en bois a été créé. Il sert de « coffrage » à un meuble d’extérieur de rangement étanche (le balcon n’étant pas couvert) et acheté dans le commerce pour l’intégrer parfaitement dans le décor.
De l’éclairage d’appoint a aussi été intégré dans le bois des jardinières de bambous et du meuble de rangement en supplément de l’éclairage général (insuffisant) prévu à la construction de la résidence.
Enfin, un gazon synthétique vient apporter la touche finale de verdure.
Ainsi, ce balcon est devenu un cocon végétalisé urbain où il est bon de se détendre et de profiter des beaux jours !
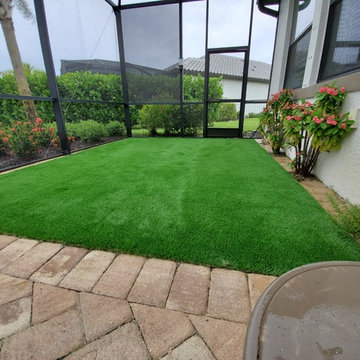
This homeowner needed a low-cost, easy to maintain solution for her puppy. Using our Imperial Prime artificial grass, we were able to make a small area to serve as a dog walk/play area right on her patio!
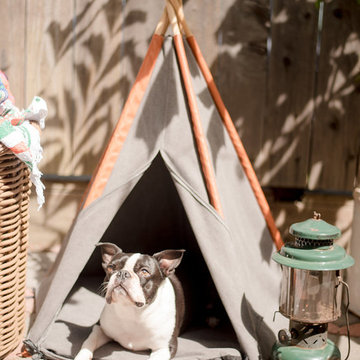
Quiana Marie Photography
Bohemian + Eclectic Design
Bild på en liten eklektisk uteplats på baksidan av huset, med naturstensplattor
Bild på en liten eklektisk uteplats på baksidan av huset, med naturstensplattor
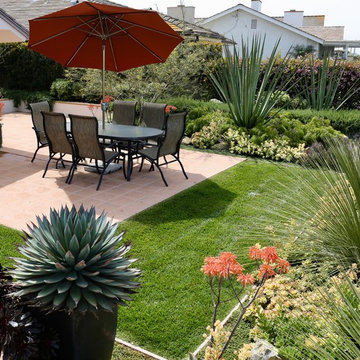
Idéer för små funkis uteplatser på baksidan av huset, med kakelplattor
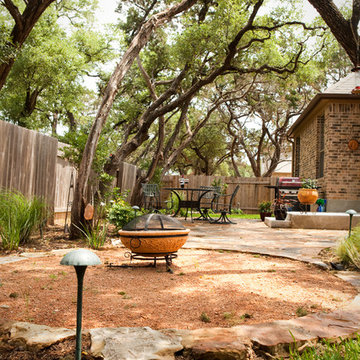
Flagstone patio in Austin
Inspiration för en liten vintage uteplats på baksidan av huset, med naturstensplattor
Inspiration för en liten vintage uteplats på baksidan av huset, med naturstensplattor
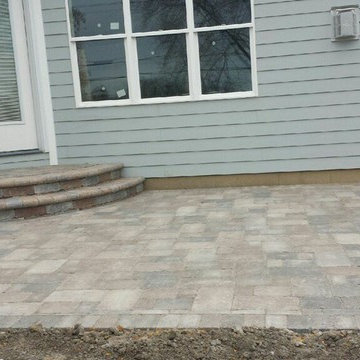
Very small and simple paver patio on a new home construction in Winfield, IL.
Photo by: Kyle
Inredning av en klassisk liten uteplats på baksidan av huset, med marksten i tegel
Inredning av en klassisk liten uteplats på baksidan av huset, med marksten i tegel
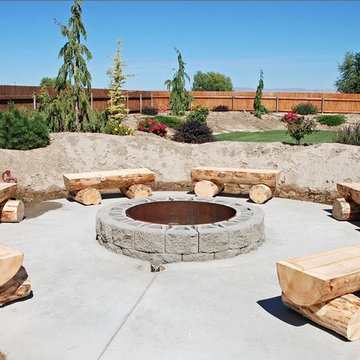
Idéer för en stor rustik uteplats på baksidan av huset, med en öppen spis och betongplatta
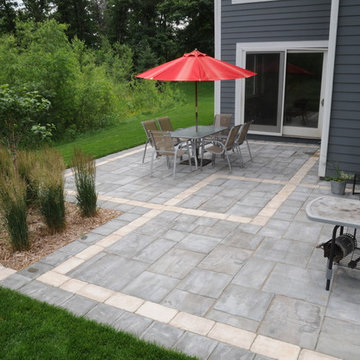
Slatestone paving stones in two colors creates a beautiful patio surface that complements the home's exterior. Villa Landscapes designers applied a creative use of contrasting pavers to outline the dining and cooking areas and create visual interest. Paving stones are perfect to shape borders around plantings, trees or shrubbery as well.
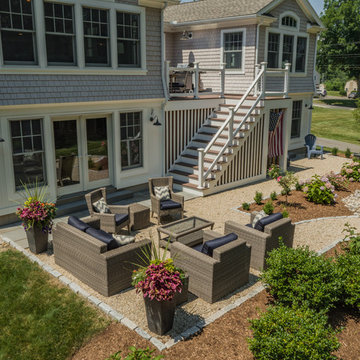
The cottage style exterior of this newly remodeled ranch in Connecticut, belies its transitional interior design. The exterior of the home features wood shingle siding along with pvc trim work, a gently flared beltline separates the main level from the walk out lower level at the rear. Also on the rear of the house where the addition is most prominent there is a cozy deck, with maintenance free cable railings, a quaint gravel patio, and a garden shed with its own patio and fire pit gathering area.
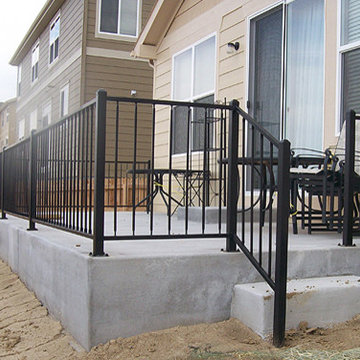
Bild på en liten funkis uteplats på baksidan av huset, med betongplatta
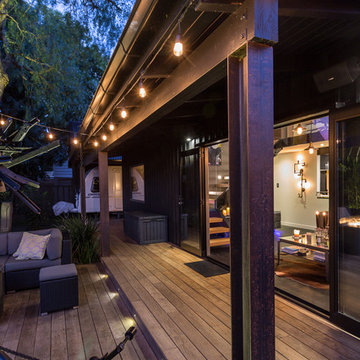
Jamie Cobel
Exempel på en mellanstor industriell gårdsplan, med en öppen spis och trädäck
Exempel på en mellanstor industriell gårdsplan, med en öppen spis och trädäck
1 927 foton på utomhusdesign
5






