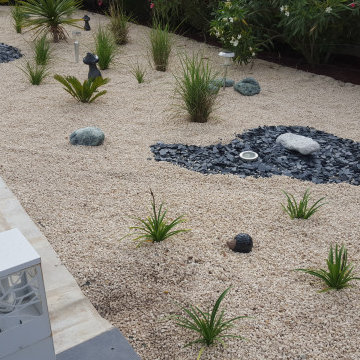Sortera efter:
Budget
Sortera efter:Populärt i dag
161 - 180 av 144 863 foton
Artikel 1 av 3
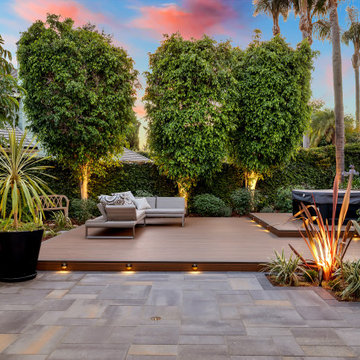
Complete renovation of this 4000 sq foot backyard. Complete demo of the yard. Installation of Belgard pavers, trex decking, landscape lighting, pergola, spa, plants and retaining walls with stucco finish.
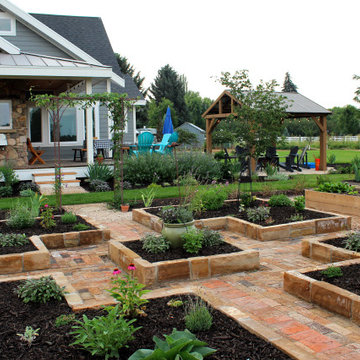
Idéer för att renovera en mellanstor lantlig formell trädgård i full sol längs med huset på sommaren, med en köksträdgård och marksten i tegel
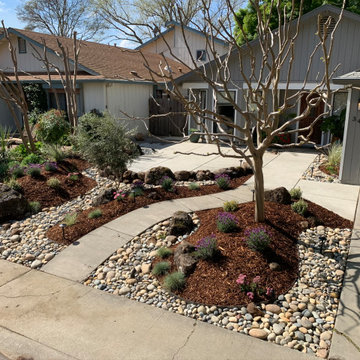
Beginning with a brand new conceptual design, we helped turn an old lawn, into a Mediterranean style outdoor living space. Complete with a new patio, custom boulder fountain, uplighting, olive tree, hand stacked rock wall, steel edging to help create depth & structure, and a hand-selected grouping of plants and boulders to give this yard exceptional character.
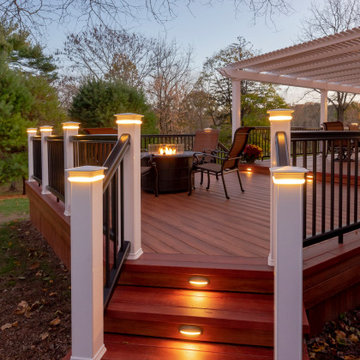
Exempel på en mellanstor klassisk terrass på baksidan av huset, med en öppen spis och en pergola
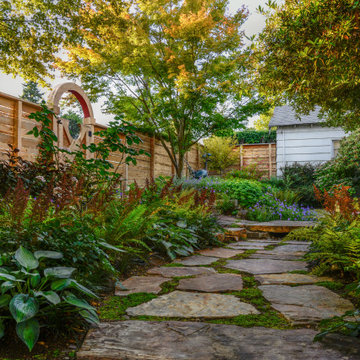
Photo by Tina Witherspoon.
Eklektisk inredning av en mellanstor trädgård i delvis sol gångväg och längs med huset, med naturstensplattor
Eklektisk inredning av en mellanstor trädgård i delvis sol gångväg och längs med huset, med naturstensplattor
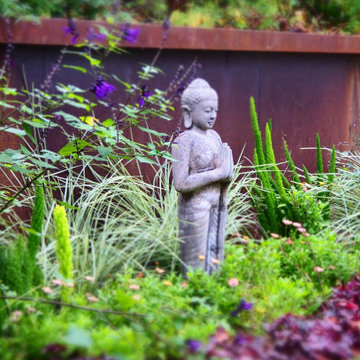
A small reflective meditation garden with modern japanese styling details.
Exempel på en liten asiatisk bakgård i delvis sol dekorationssten och flodsten på sommaren
Exempel på en liten asiatisk bakgård i delvis sol dekorationssten och flodsten på sommaren
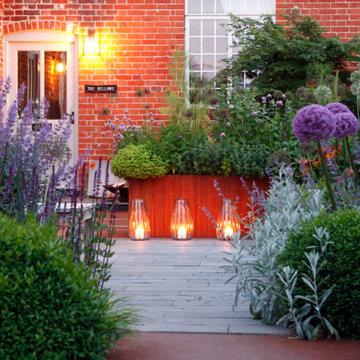
Paying homage to the foundry and its history we have implemented lots of wonderful weathering corten steel in strong geometric wedges. Someone said 'its a bit rusty', we hope you like it, its a rich and developing patina that gets warmer in colour with age and works contextually with the original use of the building. We have designed a garden for a victorian foundry in Walsingham in North Norfolk converted into holiday cottages in the last decade. The foundry originally founded in 1809, making iron castings for farming industry, war casualties ended the male line and so in 1918 it was sold to the Wright family and they continued to trade until 1932, the depression caused its closure. In 1938 it was purchased by the Barnhams who made agricultural implements, pumps, firebowls, backplates, stokers, grates and ornamental fire baskets............ and so we have paid homage to the foundry and its history and implemented lots of wonderful weathering steel. The planting palette inlcudes large leafy hostas, ferns, grasses, hydrangeas and a mix of purple and yellow with a sprinkling of orange perennials.

Custom outdoor Screen Porch with Scandinavian accents, teak dining table, woven dining chairs, and custom outdoor living furniture
Idéer för att renovera en mellanstor rustik veranda på baksidan av huset, med kakelplattor och takförlängning
Idéer för att renovera en mellanstor rustik veranda på baksidan av huset, med kakelplattor och takförlängning
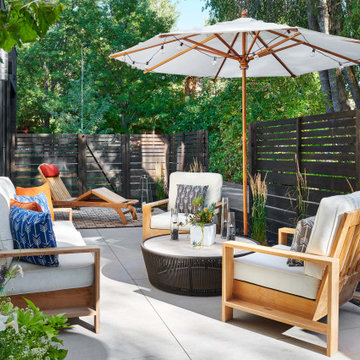
Modern inredning av en mellanstor uteplats på baksidan av huset, med marksten i betong
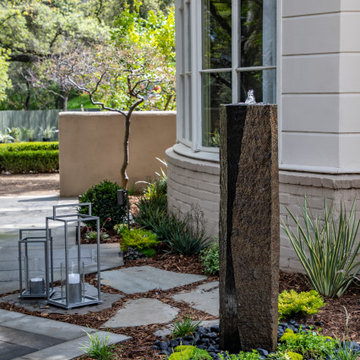
Water fountain with drought tolerant landscaping
Inredning av en modern liten uteplats på baksidan av huset, med en fontän och marksten i betong
Inredning av en modern liten uteplats på baksidan av huset, med en fontän och marksten i betong
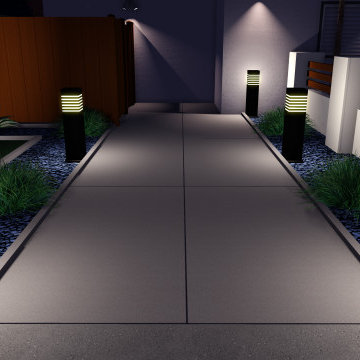
Two-car driveway and side gate entrance designated for residence guests
50 tals inredning av en mellanstor uteplats framför huset, med betongplatta
50 tals inredning av en mellanstor uteplats framför huset, med betongplatta
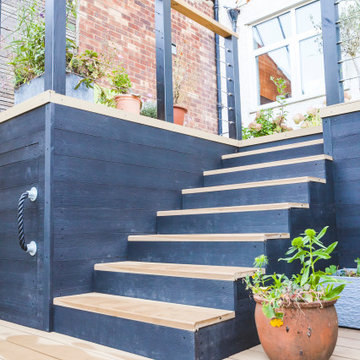
his terraced garden had seen better days and was riddled with issues. The client wanted to breathe fresh life into this outdoor space so that they could enjoy it in all weathers.
The first issue to address was that the garden sloped quite dramatically away from the house which meant that it felt awkward and unuseable.
Also, the decking was rotten which made it slippery and unsafe to walk on.
The small lawn was suffering from poor drainage and the steep slope made it very difficult to maintain. We replaced the old decking with one constructed out of composite plastic so that it would last the test of time and not suffer from the effects of our damp climate. The decking area was also enlarged so that the client could use it to sit out and enjoy the view. It also meant they could have a large table and chair set for entertaining.
The garden was split into two levels with the use of a stone-filled gabion cage retaining wall system which allowed us to level both upper and lower sections using a process of cut and fill. This gave us two large flat areas which were used as a formal lawn and orchard and wildflower area. When back-filling the upper area, we improved the drainage with a simple land drainage system. Now this terraced garden is beautiful and just waiting to be enjoyed.
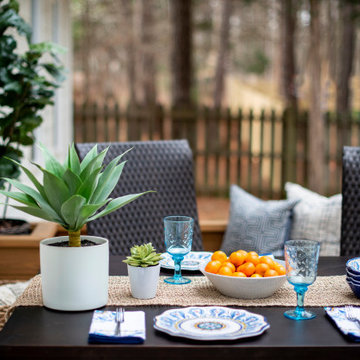
An all new deck and planter boxes create the ideal outdoor living space for entertaining. The deck is surrounded by stairs to create easy traffic flow from the yard to the house.
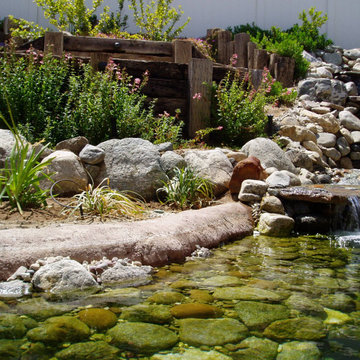
Klassisk inredning av en mellanstor trädgård i full sol vattenfall, med naturstensplattor på sommaren
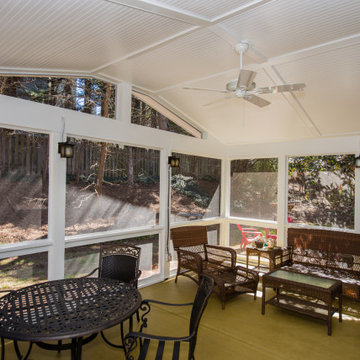
Foto på en mellanstor vintage innätad veranda på baksidan av huset, med takförlängning
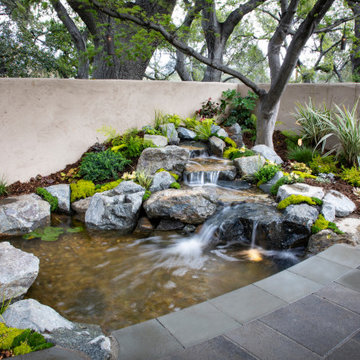
Welcome to our design space at the Pasadena Showcase House of Design. This “oasis” features a beautiful collection of koi fish, gracefully swimming in a 5’x8’ pond.
Our modern, clean-cut paver patio is customized to intertwine with large seating boulders. By bringing the pathway right to the edge of the pond, we showcase our favorite cantilever effect. Softening the design, California-friendly plants and a stunning live plant wall surrounds the area, while lights can be seen hanging from the trees, extending the ambiance into the evening hours.
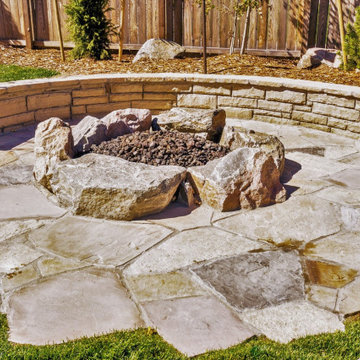
This natural flagstone patio showcases a boulder fire pit with built in seating wall.
Idéer för en liten modern bakgård i full sol, med en öppen spis och naturstensplattor
Idéer för en liten modern bakgård i full sol, med en öppen spis och naturstensplattor
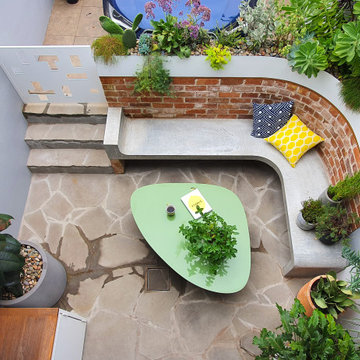
Modernist style courtyard; This is a rather small space at only 12m2 (3x4m) but we got a lot in. To fit all the clients requirements almost all the features, minus the pots, were custom built for the space such as the in-situ concrete bench seat, white planter box to follow the curved brickwork, custom outdoor coffee table and BBQ bench and and laser cut gate.
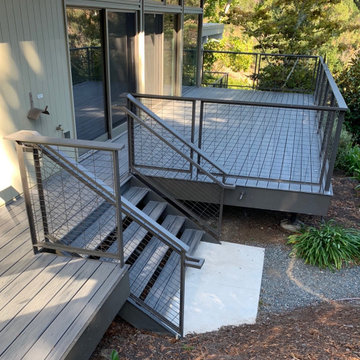
Updated Trex deck in Island Mist with metal and wire railings.
Inspiration för mellanstora moderna terrasser på baksidan av huset
Inspiration för mellanstora moderna terrasser på baksidan av huset
144 863 foton på utomhusdesign
9






