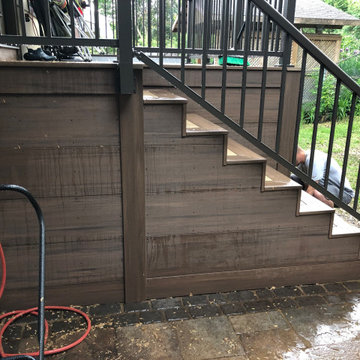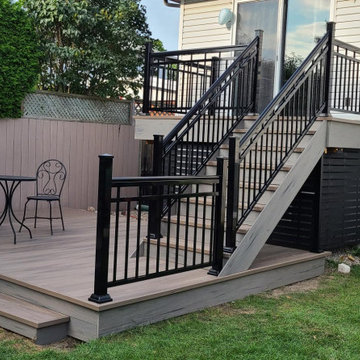Sortera efter:
Budget
Sortera efter:Populärt i dag
1 - 20 av 142 foton
Artikel 1 av 3
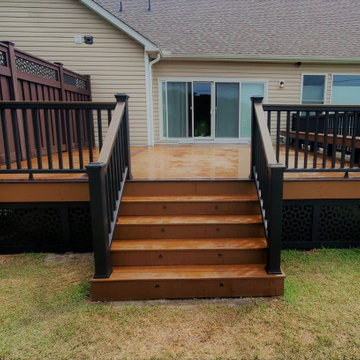
The Trex Deck was a new build from the footers up. Complete with pressure treated framing, Trex decking, Trex Railings, Trex Fencing and Trex Lattice. And no deck project is complete without lighting: lighted stairs and post caps.

Inspiration för en mellanstor vintage terrass på baksidan av huset, med en pergola och räcke i trä
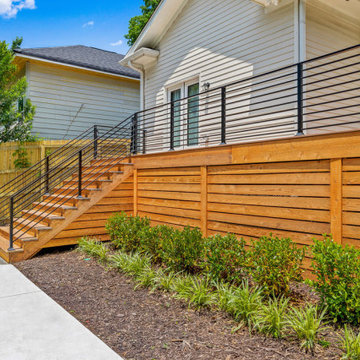
Overlooking the pool is a stylish and comfortable Trex Transcends deck that is the perfect spot for poolside entertaining and outdoor dining. The black horizontal metal railing, extra-large cedar deck steps and deck skirting add the finishing touches to this relaxing and inviting Atlanta backyard retreat.
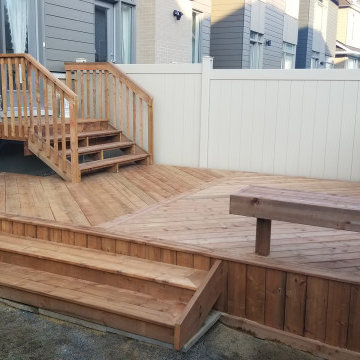
We built an impressive 14' x 20' pressure treated wood deck for this customer, who was looking for a backyard space for entertaining.
We began by stripping all of the cedar railing and decking off of the existing builder deck and replaced it with pressure treated wood. We also widened the stairs from the standard 3' to a full width 6'.
Next came the 14' x 20' deck with diagonal decking and a picture frame deck edge. 8' Stairs lead down to the remainder of the backyard area. A modern style bench was installed to act as both a barrier and fucntional seating.
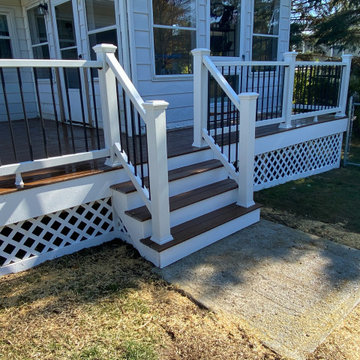
Deck Renovation with Trex Decking and Railing for a beautiful Low Maintenance Outdoor Living space
Foto på en mellanstor vintage terrass på baksidan av huset, med räcke i flera material
Foto på en mellanstor vintage terrass på baksidan av huset, med räcke i flera material
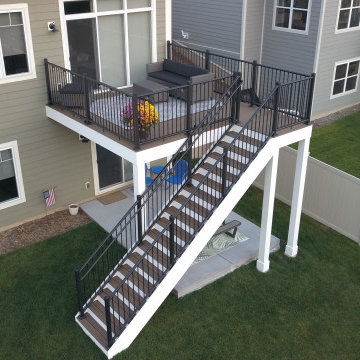
Idéer för en liten klassisk terrass på baksidan av huset, med räcke i metall
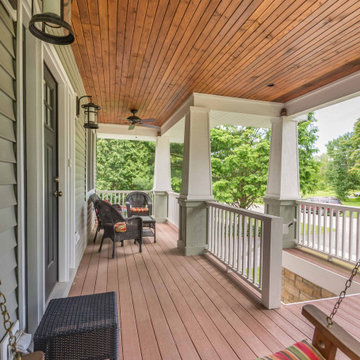
Idéer för att renovera en mellanstor veranda framför huset, med naturstensplattor, takförlängning och räcke i trä
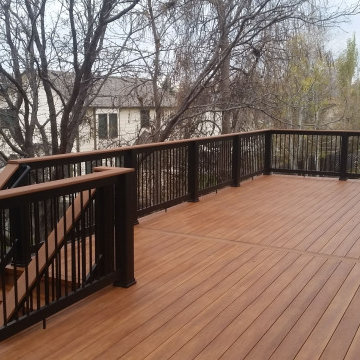
K&A Construction has completed hundreds of decks over the years. This is a sample of some of those projects in an easy to navigate project. K&A Construction takes pride in every deck, pergola, or outdoor feature that we design and construct. The core tenant of K&A Construction is to create an exceptional service and product for an affordable rate. To achieve this goal we commit ourselves to exceptional service, skilled crews, and beautiful products.
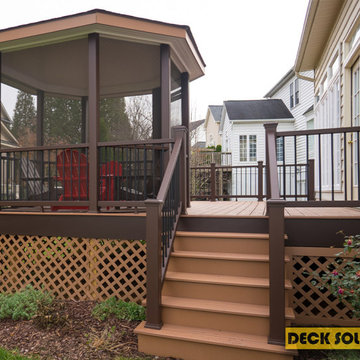
Beautiful Deck and Screened Gazebo built for a family in Boyds, in Montgomery County, MD using TREX railings and decking boards.
Inspiration för mellanstora klassiska terrasser på baksidan av huset, med räcke i flera material
Inspiration för mellanstora klassiska terrasser på baksidan av huset, med räcke i flera material
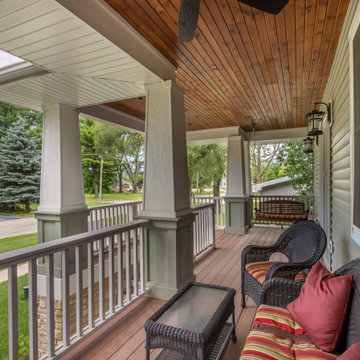
Inspiration för en mellanstor veranda framför huset, med naturstensplattor, takförlängning och räcke i trä
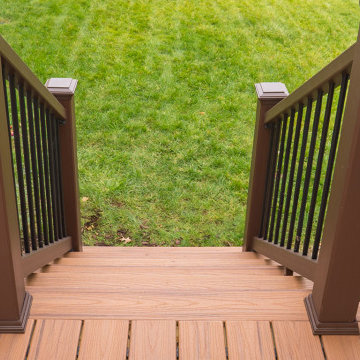
Beautiful Deck and Screened Gazebo built for a family in Boyds, in Montgomery County, MD.
Inspiration för mellanstora klassiska terrasser på baksidan av huset, med räcke i flera material
Inspiration för mellanstora klassiska terrasser på baksidan av huset, med räcke i flera material
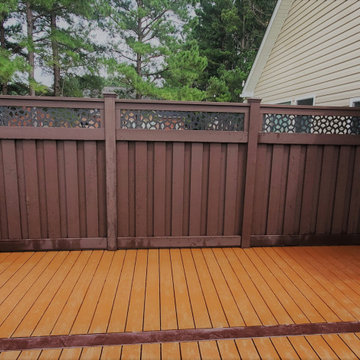
The Trex Deck was a new build from the footers up. Complete with pressure treated framing, Trex decking, Trex Railings, Trex Fencing and Trex Lattice. And no deck project is complete without lighting: lighted stairs and post caps.
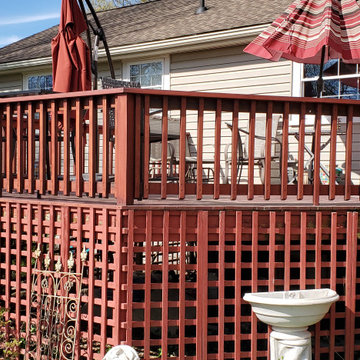
This is a before picture of this deck refurbish project. HFDH removed all Lattice, Railing and deck deck boards.
Inspiration för en stor funkis terrass på baksidan av huset, med räcke i metall
Inspiration för en stor funkis terrass på baksidan av huset, med räcke i metall
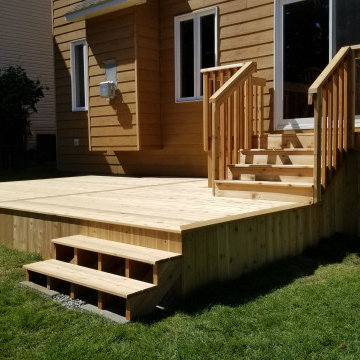
A spacious western red cedar deck we completed for our latest client.
This deck features skirting on both the upper and lower levels, cantilevered picket railing and access to storage under the upper deck by way of a gate.
Nothing beats the smell of new cedar on a hot summer day!
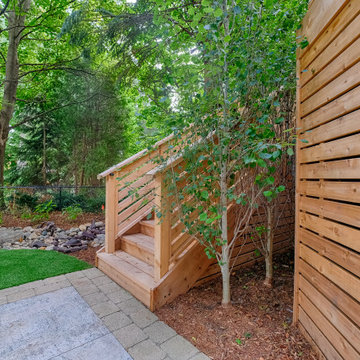
Inspiration för mellanstora klassiska terrasser på baksidan av huset, med räcke i trä
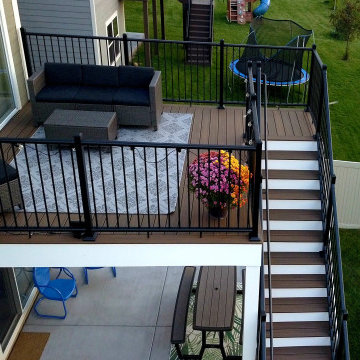
Inspiration för en liten vintage terrass på baksidan av huset, med räcke i metall
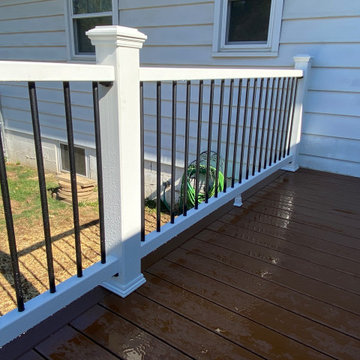
Deck Renovation with Trex Decking and Railing for a beautiful Low Maintenance Outdoor Living space
Bild på en mellanstor vintage terrass på baksidan av huset, med räcke i flera material
Bild på en mellanstor vintage terrass på baksidan av huset, med räcke i flera material
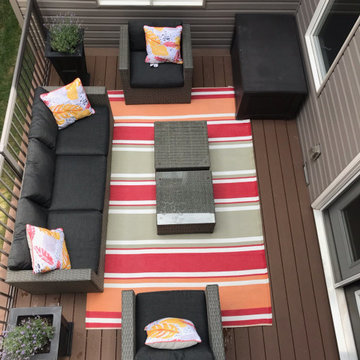
This was an interesting location for a deck! Located at the side of the house is a little alcove, where our customers were looking to create an outdoor living area as an extension of their living room.
We framed this 11' x 14' deck using pressure treated wood with a limestone and patio stone base. Dark brown TimberTech composite decking was chosen to provide a suitable floor, and the underside of the deck was closed off with 5/4" vertical wood deck boards as skirting. To finish it all off we closed in the space with charcoal grey aluminum railing.
Thank you to our clients for providing the aerial shot!
142 foton på utomhusdesign
1






