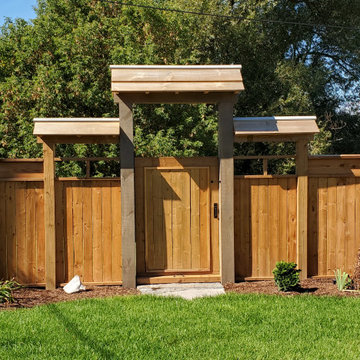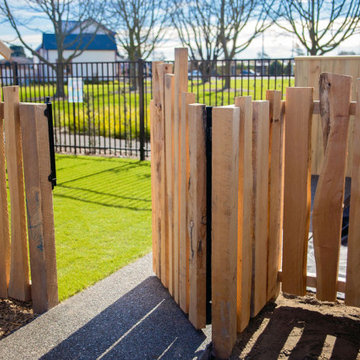Sortera efter:
Budget
Sortera efter:Populärt i dag
1 - 20 av 79 foton
Artikel 1 av 3

A bespoke driveway gate made to maximise the customers privacy. The gate is made of aluminium and, seen in our rust powder coat finish, made to imitate Corten steel.
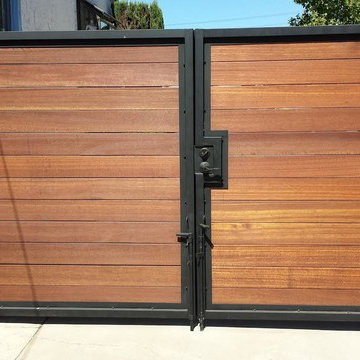
Foto på en liten vintage uppfart i full sol framför huset på sommaren, med marksten i betong
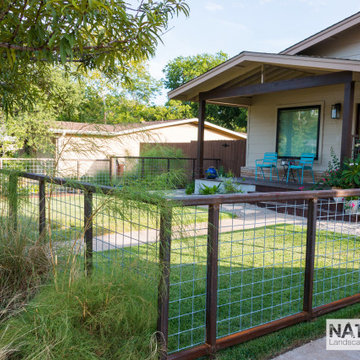
Idéer för att renovera en mellanstor funkis trädgård i full sol som tål torka och framför huset på sommaren, med granitkomposit
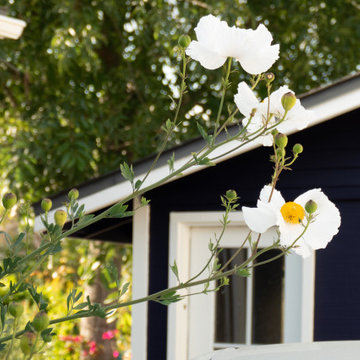
This very social couple were tying the knot and looking to create a space to host their friends and community, while also adding much needed living space to their 900 square foot cottage. The couple had a strong emphasis on growing edible and medicinal plants. With many friends from a community garden project they were involved in and years of learning about permaculture, they wanted to incorporate many of the elements that the permaculture movement advocates for.
We came up with a California native and edible garden that incorporates three composting systems, a gray water system, rain water harvesting, a cob pizza oven, and outdoor kitchen. A majority of the materials incorporated into the hardscape were found on site or salvaged within 20-mile of the property. The garden also had amenities like an outhouse and shower for guests they would put up in the converted garage.
Coming into this project there was and An old clawfoot bathtub on site was used as a worm composting bin, and for no other reason than the cuteness factor, the bath tub composter had to stay. Added to that was a compost tumbler, and last but not least we erected an outhouse with a composting toilet system (The Nature's Head Composting Toilet).
We developed a gray water system incorporating the water that came out of the washing machine and from the outdoor shower to help water bananas, gingers, and canailles. All the down spouts coming off the roof were sent into depressions in the front yard. The depressions were planted with carex grass, which can withstand, and even thrive on, submersion in water that rain events bring to the swaled-out area. Aesthetically, carex reads as a lawn space in keeping with the cottage feeling of the home.
As with any full-fledged permaculture garden, an element of natural building needed to be incorporated. So, the heart and hearth of the garden is a cob pizza oven going into an outdoor kitchen with a built-in bench. Cob is a natural building technique that involves sculpting a mixture of sand, soil, and straw around an internal structure. In this case, the internal structure is comprised of an old built-in brick incinerator, and rubble collected on site.
Besides using the collected rubble as a base for the cob structure, other salvaged elements comprise major features of the project: the front fence was reconstructed from the preexisting fence; a majority of the stone edging was created by stones found while clearing the landscape in preparation for construction; the arbor was constructed from old wash line poles found on site; broken bricks pulled from another project were mixed with concrete and cast into vegetable beds, creating durable insulated planters while reducing the amount of concrete used ( and they also just have a unique effect); pathways and patio areas were laid using concrete broken out of the driveway and previous pathways. (When a little more broken concrete was needed, we busted out an old pad at another project a few blocks away.)
Far from a perfectly polished garden, this landscape now serves as a lush and inviting space for my clients, their friends and family to gather and enjoy each other’s company. Days after construction was finished the couple hosted their wedding reception in the garden—everyone danced, drank and celebrated, christening the garden and the union!
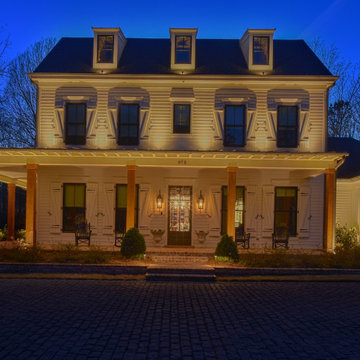
This project was so fun to design and install on their farmhouse style residence! We love transforming these beautiful outdoor spaces to an area they can actually use and enjoy at night! No worries about security either, this house is fully lit! From grand entrances and leading pathways to beautiful gardens and amazing pools, we can illuminate the most appealing features of your home. We offer expert installation of quality low voltage LED outdoor lighting, which provides added safety and beauty to any structure.
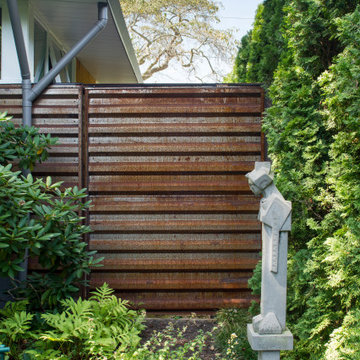
Pivot Gate extends the architecture of the home and conceals the side utility yard . photo by Jeffery Edward Tryon
Bild på en mellanstor 60 tals bakgård i delvis sol som tål torka på sommaren, med marktäckning
Bild på en mellanstor 60 tals bakgård i delvis sol som tål torka på sommaren, med marktäckning
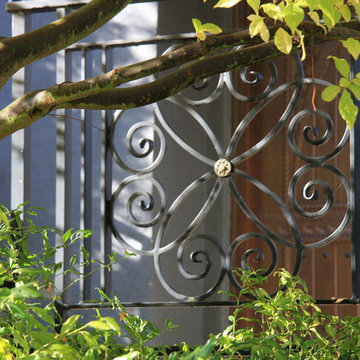
Landscape by Kim Rooney
Inredning av en klassisk liten trädgård i full sol framför huset, med naturstensplattor
Inredning av en klassisk liten trädgård i full sol framför huset, med naturstensplattor
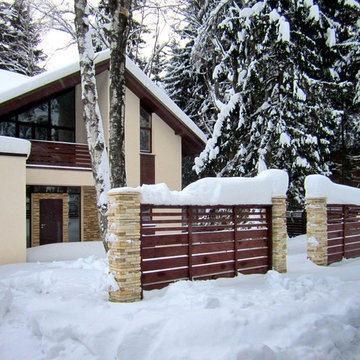
Архитектурное бюро Глушкова автор этого уютного и тёплого дома для Подмосковья.
Inspiration för en mellanstor nordisk uppfart i full sol framför huset på vinteren, med naturstensplattor
Inspiration för en mellanstor nordisk uppfart i full sol framför huset på vinteren, med naturstensplattor
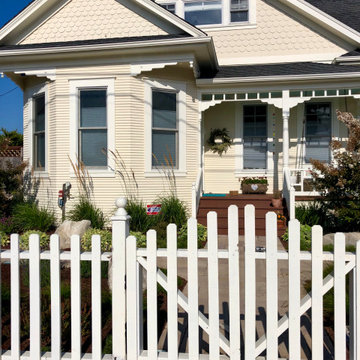
Inspiration för en mellanstor vintage trädgård i full sol som tål torka och framför huset, med marktäckning
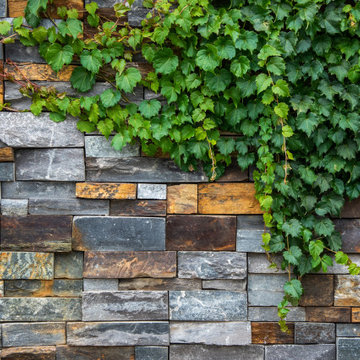
Fronting the street is an iconic Bluestone capped, warm stacked ‘Grampians’ Limestone wall constructed to the City of Glen Eira’s approved height with a decadent deciduous Boston Ivy gently climbing up the façade.
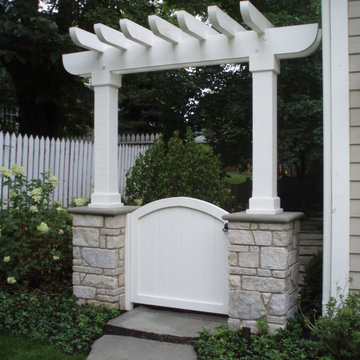
Idéer för att renovera en mellanstor vintage trädgård i delvis sol längs med huset på sommaren, med naturstensplattor
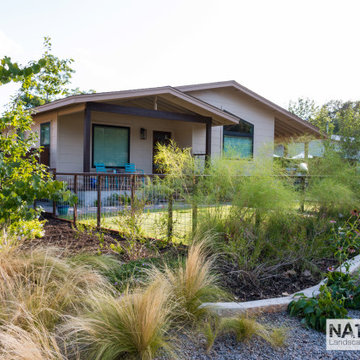
After Image
Inspiration för mellanstora moderna trädgårdar i full sol som tål torka och framför huset på sommaren, med granitkomposit
Inspiration för mellanstora moderna trädgårdar i full sol som tål torka och framför huset på sommaren, med granitkomposit
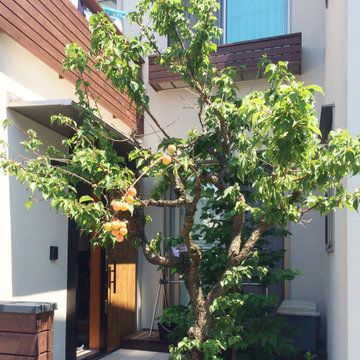
旧宅の玄関脇にあった梅の木は移植に成功。残せるものはできるだけ残してみるというのがこのプロジェクトの裏コンセプト。
Idéer för mellanstora uppfarter framför huset på hösten
Idéer för mellanstora uppfarter framför huset på hösten
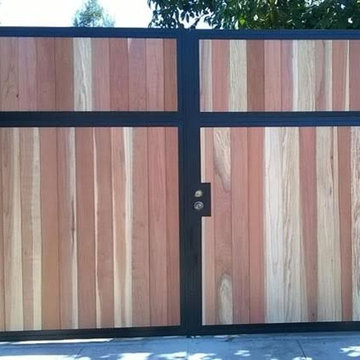
Inspiration för mellanstora klassiska uppfarter i delvis sol framför huset på sommaren, med marksten i betong
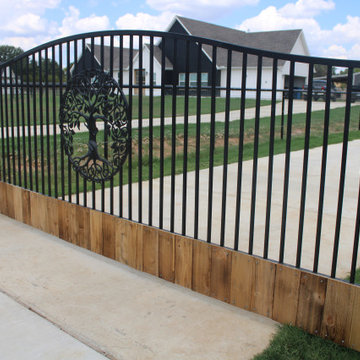
A beautiful tree of life design inset in an arched iron gate with torched cedar wood placed on the bottom.
Exempel på en stor lantlig uppfart framför huset
Exempel på en stor lantlig uppfart framför huset
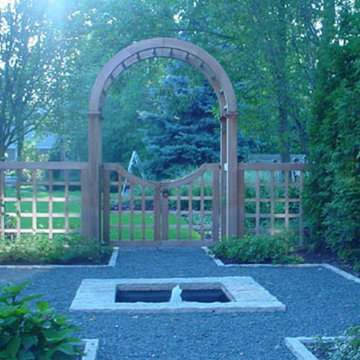
Landscape by Kim Rooney
Idéer för en mellanstor klassisk trädgård i delvis sol, med grus
Idéer för en mellanstor klassisk trädgård i delvis sol, med grus
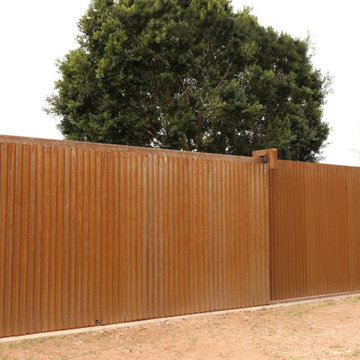
Rusted corrugated steel fence with 15' rolling gate & 4' hinged gate. Located in Scottsdale, AZ.
Foto på en stor funkis bakgård
Foto på en stor funkis bakgård
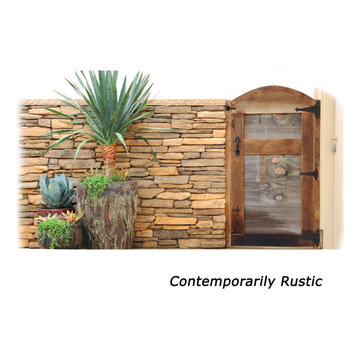
Contemporary pots with a rustic wall and gate show that seemingly different styles can be blended together in harmony.
Inredning av en rustik mellanstor gårdsplan
Inredning av en rustik mellanstor gårdsplan
79 foton på utomhusdesign
1






