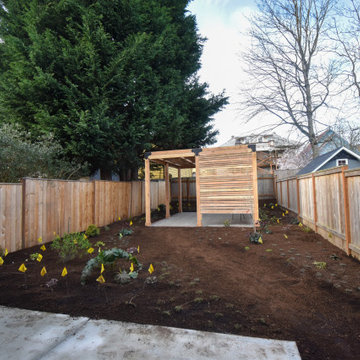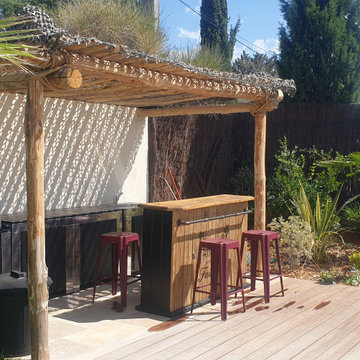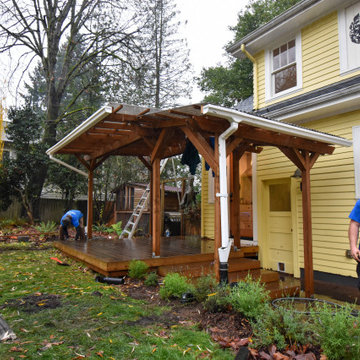Sortera efter:
Budget
Sortera efter:Populärt i dag
161 - 180 av 230 foton
Artikel 1 av 3
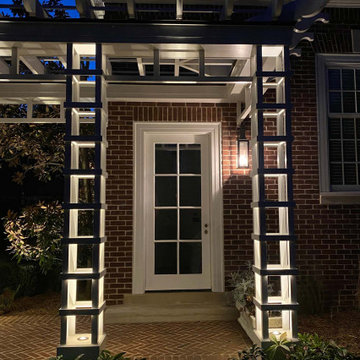
Flush mount pergola lighting. Narrow beam range so as to direct the light up each column but also gently illuminate the row of flowering bushes and Crepe Myrtles.
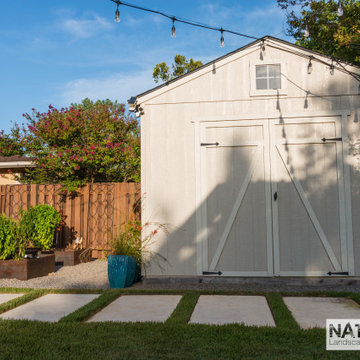
After Image
Idéer för en mellanstor modern bakgård i full sol som tål torka på sommaren, med marksten i betong
Idéer för en mellanstor modern bakgård i full sol som tål torka på sommaren, med marksten i betong
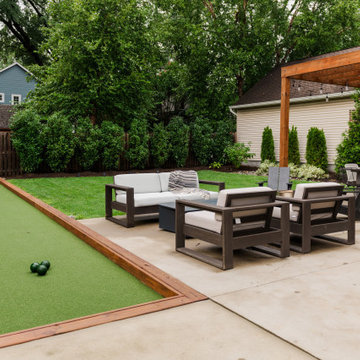
A pergola with fan and lights defines a dining space, while lounge furniture, a Solo Stove, and a fire table make a nice connection between the spaces.
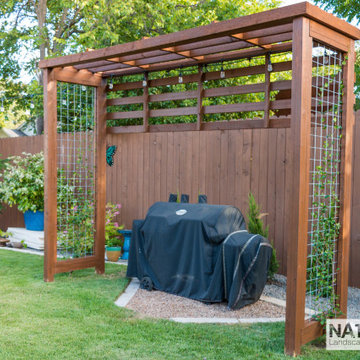
Inredning av en modern mellanstor bakgård i delvis sol som tål torka på sommaren, med granitkomposit
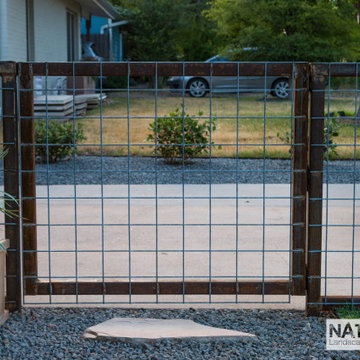
Idéer för mellanstora funkis trädgårdar i delvis sol som tål torka och framför huset på sommaren, med naturstensplattor
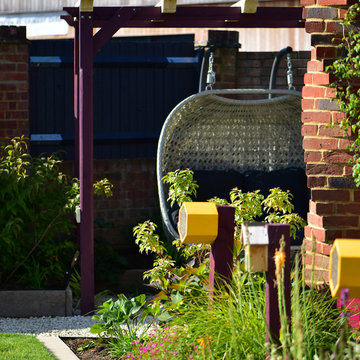
The awkward shape of this triangular plot, coupled with large overgrown shrubs, a large area of paving and a patch of weeds left the clients at a total loss as to what to do with the garden.
The couple did a brilliant job of removing the majority of the planting, but as the hard landscaping started, initial excavations revealed there was a vast amount of rubble and debris buried in the ground that would have to be removed from site. Once completed, the design could then move forward. Geometric lines running at different angles were used to conceal the shape of the plot, distracting from the point of the triangle, whilst visually extending the length.
A raised Florence beige porcelain patio was created between the house and garage for entertaining. The edge of the step was bull-nosed to soften any hard edges. The patio was sized to allow for a potential future conversion of the garage to a home office.
A bespoke timber pergola was created as a restful seating area and was inward facing into the garden to block out overlooking windows. Five bespoke fibre glass planters were created in a RAL colour to match the pergola. These were to be used to grow fruit and veg.
Being a walled garden, there was plenty of shelter to offer plants, but equally the garden would get quite hot in the summer. Plants were chosen that were beneficial to wildlife and sited in areas away from the main patio. A mixture of textures and colours of foliage were used to add additional interest throughout the year.
The planting mix included Phlomis italica, Amsonia tabernaemontana, Cornus sanguinea 'Midwinter Fire' and Skimmia japonica 'Temptation' to span the seasons. Two feature trees used to add height were Prunus serrula and Prunus 'Amanogawa'.
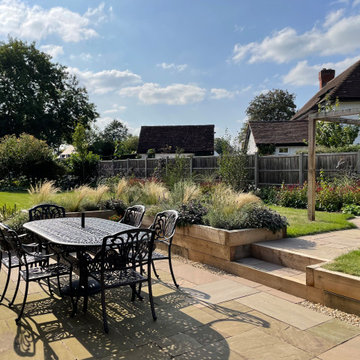
Oak framed pergola with wire trellis system and Clematis climbing. Firepit area below.
Foto på en lantlig bakgård i full sol på sommaren, med naturstensplattor
Foto på en lantlig bakgård i full sol på sommaren, med naturstensplattor
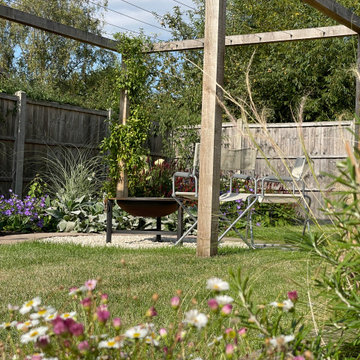
Oak framed pergola with wire trellis system and Clematis climbing. Firepit area below.
Idéer för att renovera en lantlig bakgård i full sol på sommaren, med naturstensplattor
Idéer för att renovera en lantlig bakgård i full sol på sommaren, med naturstensplattor
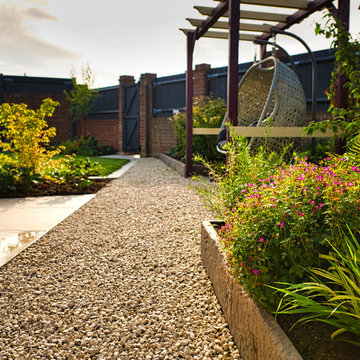
The awkward shape of this triangular plot, coupled with large overgrown shrubs, a large area of paving and a patch of weeds left the clients at a total loss as to what to do with the garden.
The couple did a brilliant job of removing the majority of the planting, but as the hard landscaping started, initial excavations revealed there was a vast amount of rubble and debris buried in the ground that would have to be removed from site. Once completed, the design could then move forward. Geometric lines running at different angles were used to conceal the shape of the plot, distracting from the point of the triangle, whilst visually extending the length.
A raised Florence beige porcelain patio was created between the house and garage for entertaining. The edge of the step was bull-nosed to soften any hard edges. The patio was sized to allow for a potential future conversion of the garage to a home office.
A bespoke timber pergola was created as a restful seating area and was inward facing into the garden to block out overlooking windows. Five bespoke fibre glass planters were created in a RAL colour to match the pergola. These were to be used to grow fruit and veg.
Being a walled garden, there was plenty of shelter to offer plants, but equally the garden would get quite hot in the summer. Plants were chosen that were beneficial to wildlife and sited in areas away from the main patio. A mixture of textures and colours of foliage were used to add additional interest throughout the year.
The planting mix included Phlomis italica, Amsonia tabernaemontana, Cornus sanguinea 'Midwinter Fire' and Skimmia japonica 'Temptation' to span the seasons. Two feature trees used to add height were Prunus serrula and Prunus 'Amanogawa'.
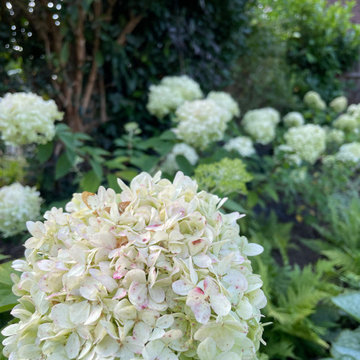
Hydrangea in semi-shade border
Lantlig inredning av en bakgård i full sol, med naturstensplattor på sommaren
Lantlig inredning av en bakgård i full sol, med naturstensplattor på sommaren
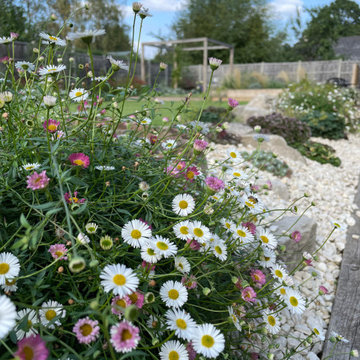
Oak framed pergola with wire trellis system and Clematis climbing. Firepit area below.
Inspiration för en lantlig bakgård i full sol på sommaren, med naturstensplattor
Inspiration för en lantlig bakgård i full sol på sommaren, med naturstensplattor
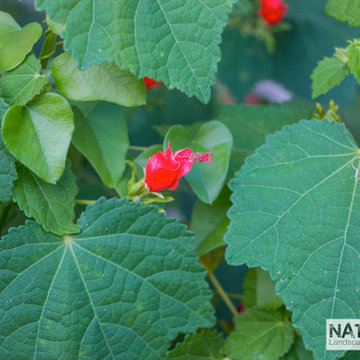
Exempel på en mellanstor modern bakgård i delvis sol som tål torka på sommaren, med granitkomposit
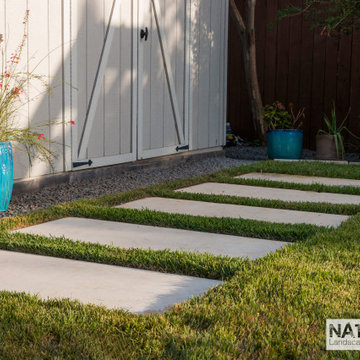
Inspiration för en mellanstor funkis bakgård i delvis sol som tål torka på sommaren, med granitkomposit
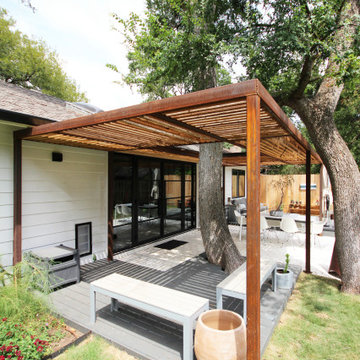
At Native Edge Landscape, we believe that outdoor spaces are canvases for artistic expression and harmonious design. In one of our recent projects, we had the opportunity to create a breathtaking pergola that seamlessly blended with the surrounding environment while showcasing the unique artful taste of our clients. Join us as we explore the captivating details of this design and the meticulous craftsmanship that went into creating a truly remarkable outdoor space.
The Pergola: A Perfect Fusion of Steel and Cedar
The focal point of this project is undoubtedly the large pergola, which we carefully constructed from steel C-channel and rough cedar purlins. The combination of these materials resulted in a striking aesthetic that effortlessly marries strength and natural beauty. The warm tones of each play off one another and come alive in the sunlight, while the alternating basketweave layout of the slats offer even more visual interest as well as variation in the provided shade. The design concept was carefully planned to ensure the purlins fit snugly into the channel, cleverly concealing any visible fasteners. This attention to detail adds to the sleek and streamlined appearance of the pergola, elevating its visual appeal and rustic elegance.
Working in Harmony with Nature
One of the most remarkable aspects of this project is how the pergola and the clam shell-colored Trex deck were thoughtfully designed to complement and highlight the existing large red oak tree. Rather than overshadowing or competing with its natural beauty, the design gracefully worked around the tree, creating a harmonious coexistence between human craftsmanship and nature's elegance.
Mid-Century Modern Charm with an Artful Twist
While the overall design of the space exudes mid-century modern aesthetics, what truly makes this project stand out is the clients' unique and artful taste. Their personal touch can be seen in the selection of decor, furniture, and subtle embellishments that add character and personality to the space. The result is a stunning blend of timeless design principles and the clients' individual artistic expression, creating a truly one-of-a-kind outdoor sanctuary.
Craftsmanship that Inspires
Every element of this project, from the pergola's construction to the careful integration of existing natural features, is a testament to the exceptional craftsmanship of the Native Edge Landscape team. With an unwavering commitment to excellence, our designers and craftsmen brought the clients' vision to life, transforming their outdoor space into a work of art.
The large pergola in this project serves as a striking centerpiece, combining the remarkable simplicity of steel and cedar to create a visually striking structure that harmonizes with the surrounding environment. Through careful design and meticulous craftsmanship, we successfully incorporated the clients' artful taste, resulting in a space that reflects their unique style while embracing mid-century modern charm. At Native Edge Landscape, we take pride in creating outdoor spaces that are not only aesthetically stunning but also deeply personal and reflective of our clients' individuality.
If you're seeking to transform your own yard into a captivating art space, we invite you to contact Native Edge Landscape. Our team of experts is ready to bring your vision to life, combining artistry, sustainability, and conscientious craftsmanship to create an outdoor sanctuary that is truly extraordinary. Let us inspire and elevate your outdoor living experience today.
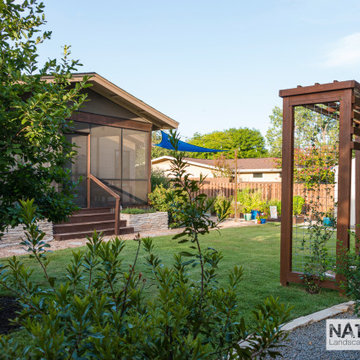
Bild på en mellanstor funkis bakgård i delvis sol som tål torka på sommaren, med granitkomposit
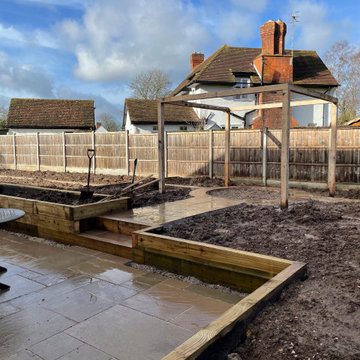
Oak framed pergola with wire trellis system and Clematis climbing. Firepit area below.
Idéer för lantliga bakgårdar i full sol på sommaren, med naturstensplattor
Idéer för lantliga bakgårdar i full sol på sommaren, med naturstensplattor
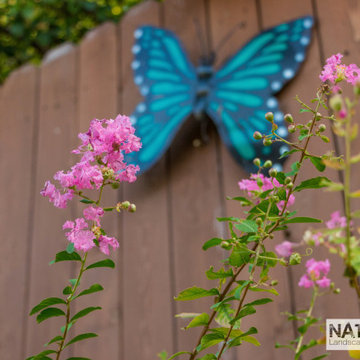
Idéer för mellanstora funkis bakgårdar i delvis sol som tål torka på sommaren, med granitkomposit
230 foton på utomhusdesign
9






