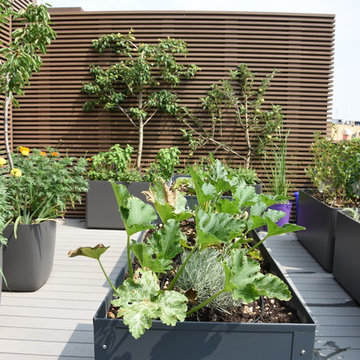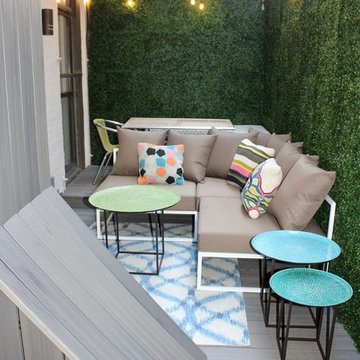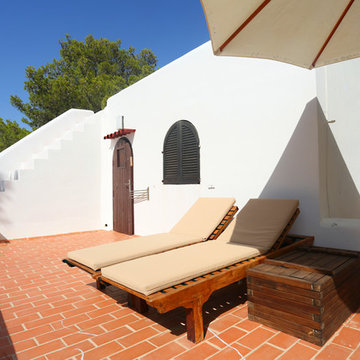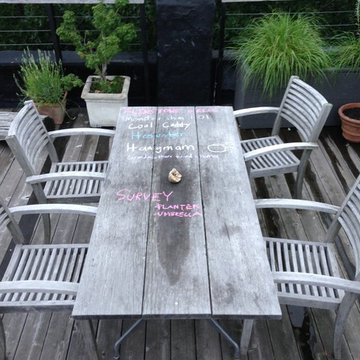Sortera efter:
Budget
Sortera efter:Populärt i dag
41 - 60 av 1 965 foton
Artikel 1 av 3
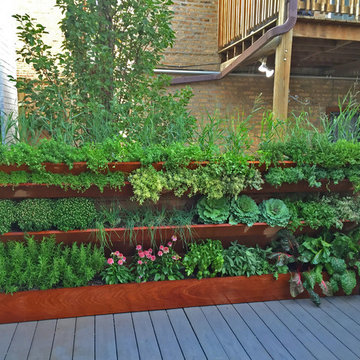
Brent A. Riechers
Inspiration för små moderna takterrasser i full sol, med en köksträdgård
Inspiration för små moderna takterrasser i full sol, med en köksträdgård
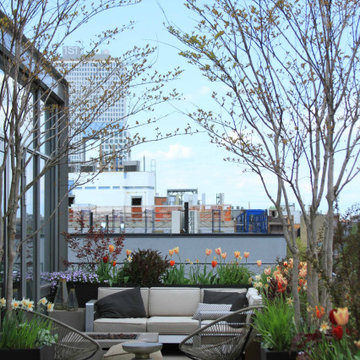
Modern inredning av en mellanstor takterrass, med en öppen spis och räcke i metall
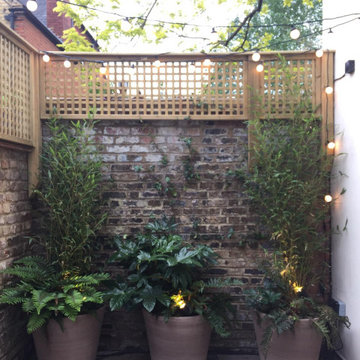
Modern urban roof terrace and contemporary courtyard renovation.
Bild på en liten funkis takterrass insynsskydd, med markiser
Bild på en liten funkis takterrass insynsskydd, med markiser
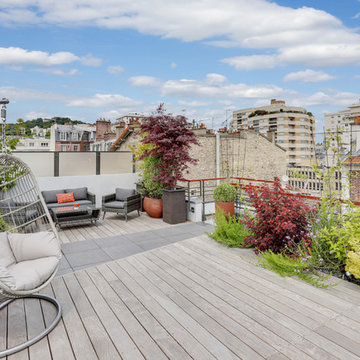
Idéer för en stor modern takterrass, med utekrukor och räcke i trä
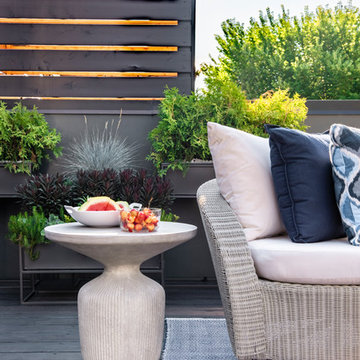
Nathanael Filbert
Modern inredning av en stor takterrass, med en öppen spis och en pergola
Modern inredning av en stor takterrass, med en öppen spis och en pergola
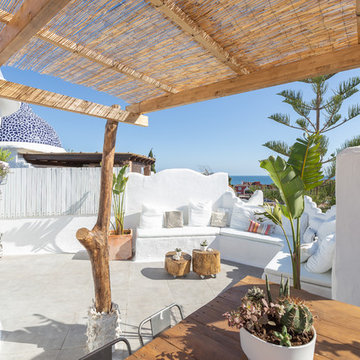
Reportaje fotográfico realizado a un apartamento vacacional en Calahonda (Málaga). Tras posterior reforma y decoración sencilla y elegante. Este espacio disfruta de una excelente luminosidad, y era esencial captarlo en las fotografías.
Lolo Mestanza
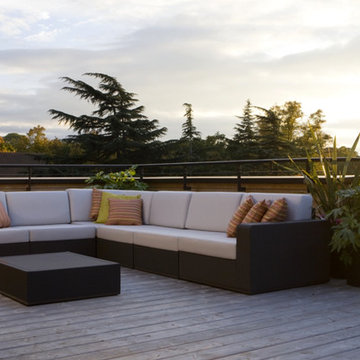
Klassisk inredning av en mellanstor takterrass, med utekrukor och markiser
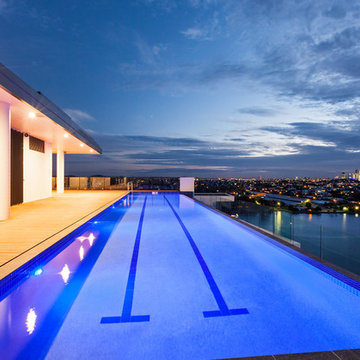
Pinnacle is located on the last remaining riverside site in the Portside development at Hamilton, 6km from Brisbane CBD. The shape and location of this site enables the plan to orientate most apartments to take advantage of the river and CBD views. Pinnacle offers a unique lifestyle opportunity on the edge of the Brisbane River.
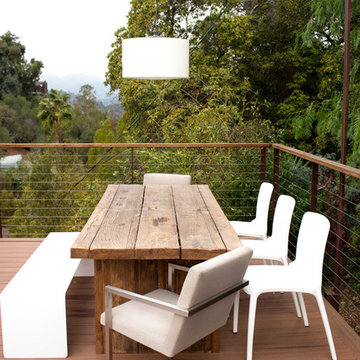
A hanging outdoor pendant defines this dining space and adds a indoor feel.
Inspiration för stora moderna takterrasser
Inspiration för stora moderna takterrasser
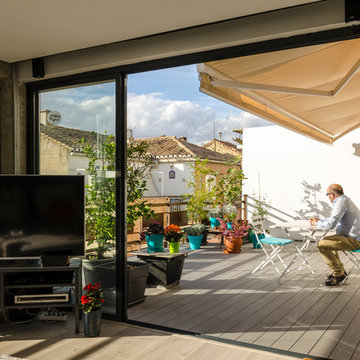
Fotografía: Bruno Herrera González
Bild på en mellanstor vintage takterrass, med utekrukor och markiser
Bild på en mellanstor vintage takterrass, med utekrukor och markiser
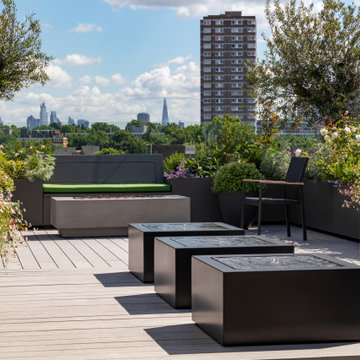
This small but complex project saw the creation of a terrace above an existing flat roof of a property in Battersea Square.
We were appointed to design and prepare a scheme to submit for planning permission. We were able to successfully achieve consent to extend the roof terrace and to create approximately 100 square metres of extra space. The process was protracted and required negotiation with the local authority to restrict any overlooking potential. The solution to this challenge was to create a design with two parts connected by a 1m wide walkway. We also introduced planting in front of the glazing that controls the overlooking without the need for sandblasted glass. This combination of glazing and planting has made a significant difference to the final feel of space on the terrace.
Our design creates separate zones on the terrace, with sections for living, dining and cooking. We also changed the windows in the penthouse to sliding folding doors, which has created a much more functional and spacious feeling terrace.
We had to work closely with the structural engineer to work out the best way to create a deck structure over the existing roof. Ultimately the design required large long-spanning steels supported by the load-bearing walls below. An infill deck structure supports the terrace too. There was significant technical coordination required with glass balustrade company to achieve the right finish.
The terrace would not have been complete without a great garden. We worked in partnership with garden designer Richard Miers, who specified the planted beds, water features, planting, irrigation system and lighting.
Overall we have created a beautiful terrace for our client with approximately 100 square metres of extra living space.
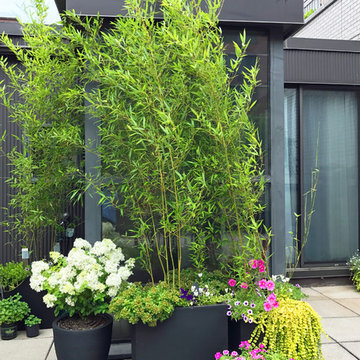
What a difference a day makes! In one day, we totally transformed this terrace from barren to beautiful. Playing on a contemporary Zen theme, we planted bamboo, a weeping cherry, a crape myrtle, hydrangeas, petunias, feather grasses, and creeping Jenny. We recommended a contemporary looking seating arrangement with red chairs for a pop of bright color. Even a small space like this feels totally different with the addition of lush plantings. The bamboo really helps to soften the view of a nearby building. While it’s almost impossible to have complete privacy in a space like this, the plantings create enough of a buffer to make the space feel more intimate and enclosed than it did previously. See more of our projects at www.amberfreda.com.
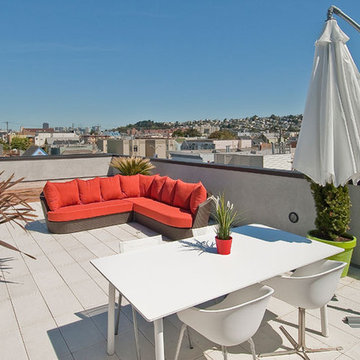
3119 Harrison Street consists of two contemporary, 3,000 square foot homes near San Francisco’s Mission District. The project involved excavating the lot 12 feet below ground level to make room for a shared six car underground garage, and two subterranean residences.
The town homes were designed with a modern and clean approach, utilizing light wood tones and a minimalistic style. Both homes were thoughtfully designed to maximize space efficiency, allowing residents to live comfortably in an urban setting where space is always at a premium.
To make the most of the residence's outdoor space courtyards and rooftop decks were also created as a space for entertaining.
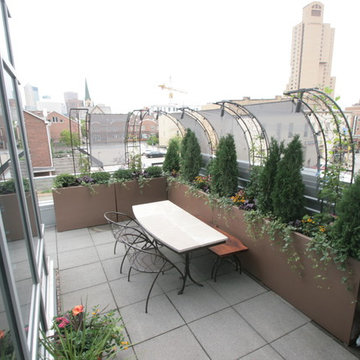
Finished rooftop project with custom metal furniture and arbor, Tournesol planters, and container plantings.
Bild på en liten eklektisk trädgård i full sol på sommaren, med utekrukor och marksten i betong
Bild på en liten eklektisk trädgård i full sol på sommaren, med utekrukor och marksten i betong
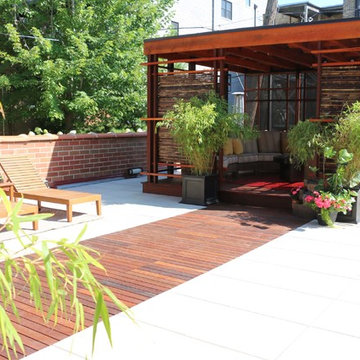
The tea house is a stunning structure we were excited to design and install on a very large outdoor terrace, in Wrigleyville. This private residential space, once a vast expanse of concrete pavers, is now a lush, livable and tranquil oasis. The covered patio or gazebo we named, The Tea House is comprised of Tigerwood, bamboo, Ipe, cedar, steel and retractable mesh screen doors. Underneath the solid roof is a beautiful faux tin ceiling tile that compliments and contrasts the wooden elements adding a rich, unexpected eye-catching charm.
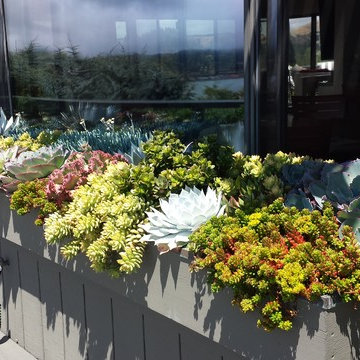
Launa Taylor
Inspiration för en liten eklektisk takterrass i delvis sol, med utekrukor och grus
Inspiration för en liten eklektisk takterrass i delvis sol, med utekrukor och grus
1 965 foton på utomhusdesign
3






