Sortera efter:
Budget
Sortera efter:Populärt i dag
1 - 20 av 408 foton
Artikel 1 av 3

Wood wrapped posts and beams, tong-and-groove wood stained soffit and stamped concrete complete the new patio.
Idéer för att renovera en mycket stor vintage veranda på baksidan av huset, med stämplad betong och takförlängning
Idéer för att renovera en mycket stor vintage veranda på baksidan av huset, med stämplad betong och takförlängning

Our scope of work on this project was to add curb appeal to our clients' home, design a space for them to stay out of the rain when coming into their front entrance, completely changing the look of the exterior of their home.
Cedar posts and brackets were materials used for character and incorporating more of their existing stone to make it look like its been there forever. Our clients have fallen in love with their home all over again. We gave the front of their home a refresh that has not only added function but made the exterior look new again.

The porch step was made from a stone found onsite. The gravel drip trench allowed us to eliminate gutters.
Lantlig inredning av en stor veranda längs med huset, med naturstensplattor, takförlängning och räcke i flera material
Lantlig inredning av en stor veranda längs med huset, med naturstensplattor, takförlängning och räcke i flera material
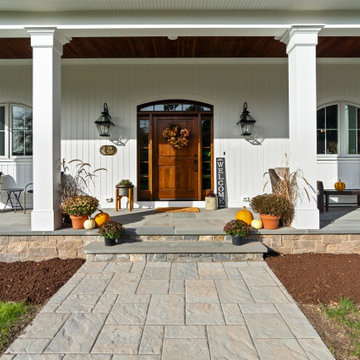
This coastal farmhouse design is destined to be an instant classic. This classic and cozy design has all of the right exterior details, including gray shingle siding, crisp white windows and trim, metal roofing stone accents and a custom cupola atop the three car garage. It also features a modern and up to date interior as well, with everything you'd expect in a true coastal farmhouse. With a beautiful nearly flat back yard, looking out to a golf course this property also includes abundant outdoor living spaces, a beautiful barn and an oversized koi pond for the owners to enjoy.

Front Porch
Idéer för att renovera en stor lantlig veranda framför huset, med trädäck
Idéer för att renovera en stor lantlig veranda framför huset, med trädäck

Cedar planters with pergola and pool patio.
Idéer för en stor lantlig veranda på baksidan av huset, med trädäck, takförlängning och räcke i trä
Idéer för en stor lantlig veranda på baksidan av huset, med trädäck, takförlängning och räcke i trä

Ample seating for the expansive views of surrounding farmland in Edna Valley wine country.
Exempel på en stor lantlig veranda längs med huset, med marksten i tegel och en pergola
Exempel på en stor lantlig veranda längs med huset, med marksten i tegel och en pergola

Exempel på en stor lantlig veranda framför huset, med marksten i betong och takförlängning

Herringbone Brick Paver Porch
Inredning av en klassisk mellanstor veranda framför huset, med marksten i tegel
Inredning av en klassisk mellanstor veranda framför huset, med marksten i tegel
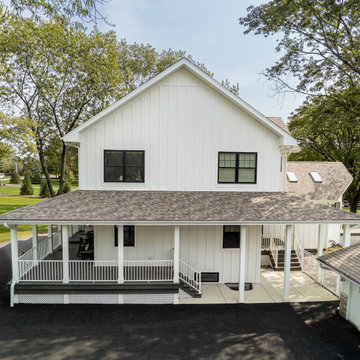
Foto på en stor lantlig veranda längs med huset, med trädäck, takförlängning och räcke i trä
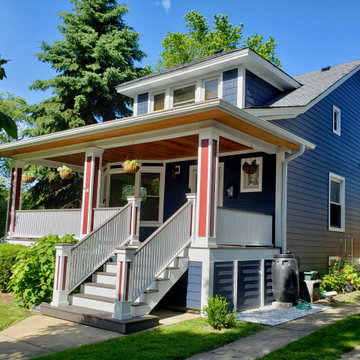
Exterior update on Chicago Bungalow in Old Irving Neighborhood. Removed and disposed of existing layer of Vinyl Siding.
Installed Insulation board and James Hardie Brand Wind/Moisture Barrier Wrap. Then installed James Hardie Lap Siding (6” Exposure (7 1⁄4“) Cedarmill), Window & Corner Trim with ColorPlus Technology: Deep Ocean Color Siding, Arctic White for Trim. Aluminum Fascia & Soffit (both solid & vented), Gutters & Downspouts.
Removed existing porch decking and railing and replaced with new Timbertech Azek Porch composite decking.
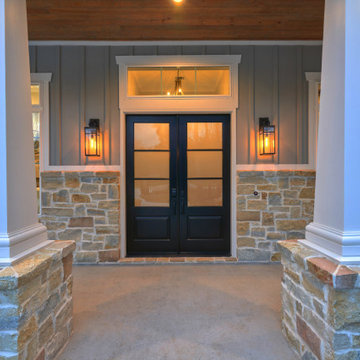
Idéer för att renovera en stor amerikansk veranda framför huset, med betongplatta och takförlängning
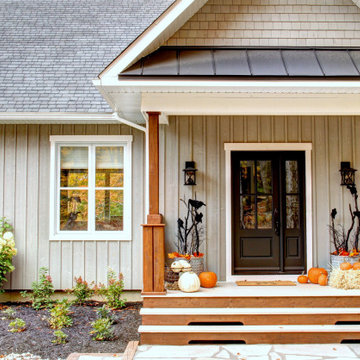
Designer Lyne brunet
Idéer för att renovera en stor lantlig veranda framför huset, med takförlängning
Idéer för att renovera en stor lantlig veranda framför huset, med takförlängning

Idéer för mycket stora funkis verandor på baksidan av huset, med naturstensplattor, takförlängning och räcke i metall
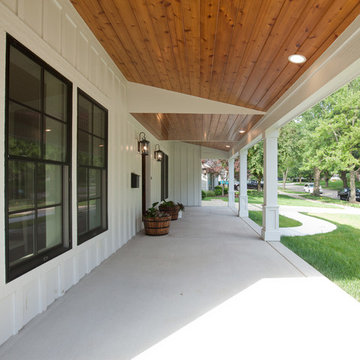
This farmhouse front porch is quite charming with its stained shiplap ceiling and white posts.
Architect: Meyer Design
Photos: Jody Kmetz
Idéer för stora lantliga verandor framför huset, med takförlängning och betongplatta
Idéer för stora lantliga verandor framför huset, med takförlängning och betongplatta
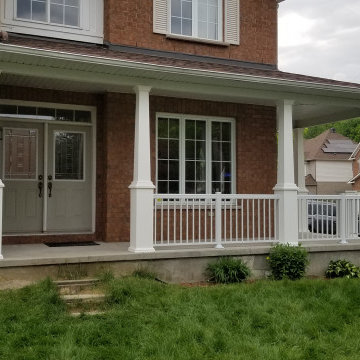
Take a look at the striking porch columns and railing we designed and built for this customer!
The PVC columns are supplied by Prestige DIY Products and constructed with a combination of a 12"x12"x40" box, and a 9" to 6" tapered column which sits on the box. Both the box and tapered column are plain panel and feature solid crown moulding trim for an elegant, yet modern appearance.
Did you know our PVC columns are constructed with no visible fasteners! All trim is secured with highly durable PVC glue and double sided commercial grade tape. The column panels themselves are assembled using Smart Lock™ corner technology so you won't see any overlapping sides and finishing nails here, only perfectly mitered edges! We also installed solid wood blocking behind the PVC columns for a strong railing connection.
The aluminum railing supplied by Imperial Kool Ray is the most popular among new home builders in the Ottawa area and for good reason. It’s ease of installation, strength and appearance makes it the first choice for any of our customers.
We were also tasked with replacing a rather transparent vinyl fence with a more traditional solid panel to provide additional privacy in the backyard.
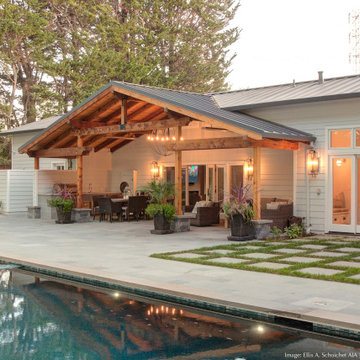
Covered outdoor Family Room with Kitchen, Dining, and seating areas.
Foto på en stor vintage veranda på baksidan av huset, med naturstensplattor och takförlängning
Foto på en stor vintage veranda på baksidan av huset, med naturstensplattor och takförlängning

#thevrindavanproject
ranjeet.mukherjee@gmail.com thevrindavanproject@gmail.com
https://www.facebook.com/The.Vrindavan.Project
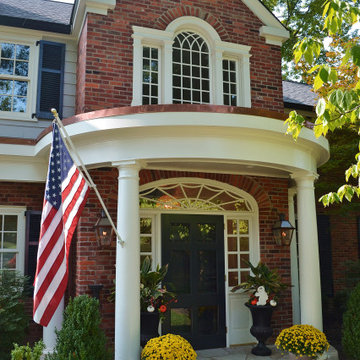
The existing entry hall was narrow, and uninviting. The front porch was bland. The solution was to expand the entry hall out four feet with a two story piece that allowed for a new straight run of stairs, a larger foyer at the entry door with sidelights and a fanlight window above. A Palladian window was added at the stair landing with a window seat.. A new semi circular porch with a stone floor marks the main entry for the house.
Existing Dining Room bay had a low ceiling which separated it from the main room. We removed the old bay and added a taller rectangular bay window with engaged columns to complement the entry porch.
The new dining bay, front porch and new vertical brick element fit the scale of the large front facade and most importantly give it visual delight!
408 foton på utomhusdesign
1






