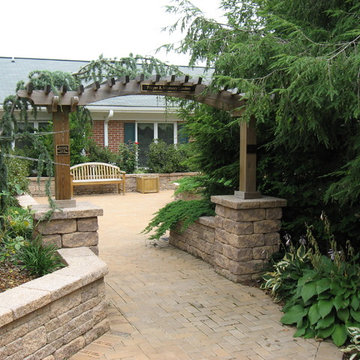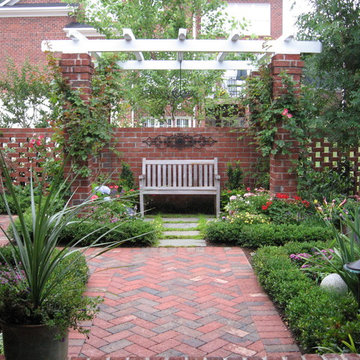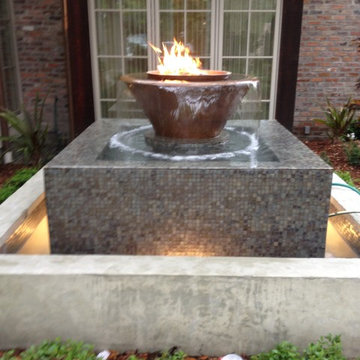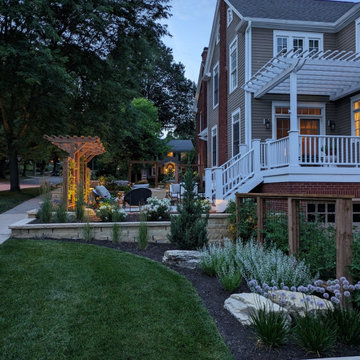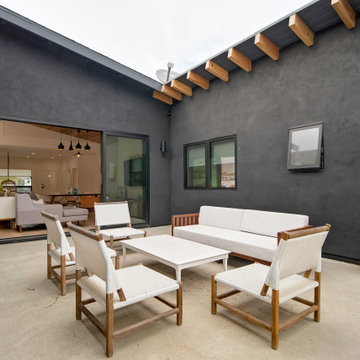Sortera efter:
Budget
Sortera efter:Populärt i dag
81 - 100 av 7 014 foton
Artikel 1 av 3
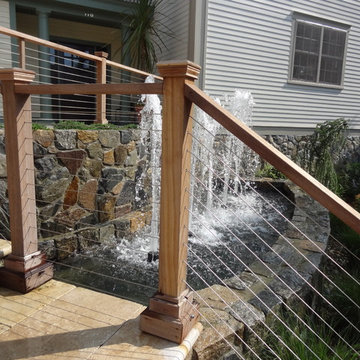
Cape Cod is a vacation hot spot due not only to its vicinity to amazing beaches and seafood, but also because of its historic seaside charm. The Winstead Inn & Beach Resort located in Harwich, MA, is the perfect place to enjoy everything Cape Cod has to offer.
If you are lucky enough to stay in the "Commodore's Quarters" prepare to be greeted with the soothing sounds of moving water and the rich textures of historic natural stone. This charming getaway reminds you of years past with STONEYARD® Boston Blend™ Mosaic, a local natural stone that was used as cladding, on retaining walls, stair risers, and in a water feature. Corner stones were used around the top of the retaining walls and water feature to maintain the look and feel of full thickness stones.
Visit www.stoneyard.com/winstead for more photos, info, and video!
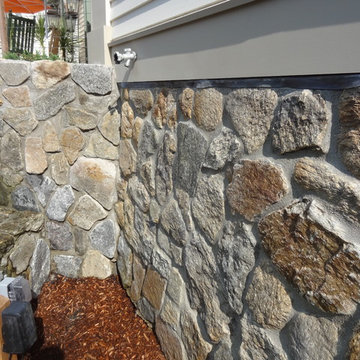
Cape Cod is a vacation hot spot due not only to its vicinity to amazing beaches and seafood, but also because of its historic seaside charm. The Winstead Inn & Beach Resort located in Harwich, MA, is the perfect place to enjoy everything Cape Cod has to offer.
If you are lucky enough to stay in the "Commodore's Quarters" prepare to be greeted with the soothing sounds of moving water and the rich textures of historic natural stone. This charming getaway reminds you of years past with STONEYARD® Boston Blend™ Mosaic, a local natural stone that was used as cladding, on retaining walls, stair risers, and in a water feature. Corner stones were used around the top of the retaining walls and water feature to maintain the look and feel of full thickness stones.
Visit www.stoneyard.com/winstead for more photos, info, and video!
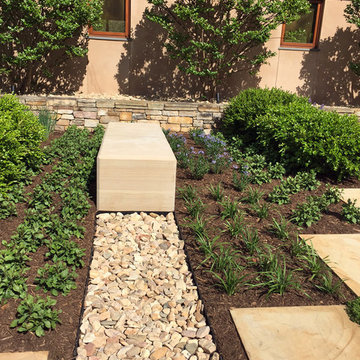
Grounded, Anna Boeschenstein
Idéer för att renovera en mellanstor funkis gårdsplan i full sol, med en trädgårdsgång och naturstensplattor
Idéer för att renovera en mellanstor funkis gårdsplan i full sol, med en trädgårdsgång och naturstensplattor
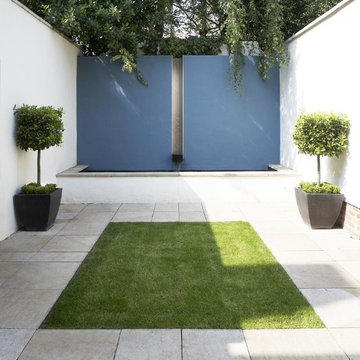
Courtyard
www.johnevansdesign.com
(Photographed by Mike Swartz photography)
Idéer för en mellanstor modern trädgård i delvis sol på sommaren, med en fontän och naturstensplattor
Idéer för en mellanstor modern trädgård i delvis sol på sommaren, med en fontän och naturstensplattor
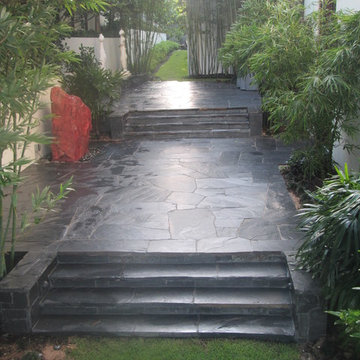
This Florida backyard patios is black slate from Virginia. The boulder fountain is called Red Saphire. All of the stone installation is by Waterfalls Fountains & Gardens Inc.
The Florida tropical bamboo plantings by Landco.
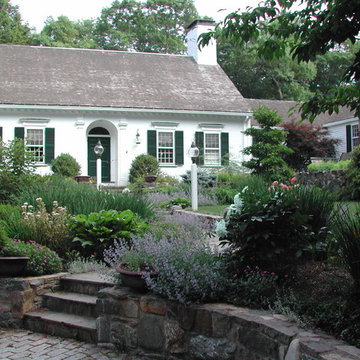
Maria von Brincken
Idéer för en stor klassisk gårdsplan i delvis sol på våren, med en trädgårdsgång och naturstensplattor
Idéer för en stor klassisk gårdsplan i delvis sol på våren, med en trädgårdsgång och naturstensplattor
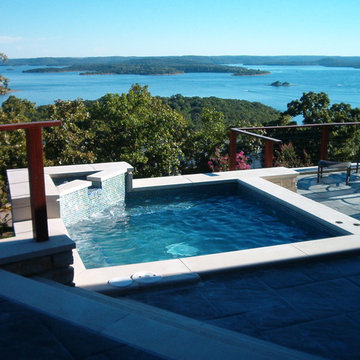
Spa design utilizing Shotcrete Inground Spa Shell with Natural Sandstone Retaining Walls, Slate Stamped Concrete decking, Spa Waterfall. Features Milled Stone Coping and Fully Tiled Spa Interior
~ Nice! ~
Design & Pic's by Doug Fender
Const. By Doug & Craig Fender dba
Indian Summer Pool and Spa
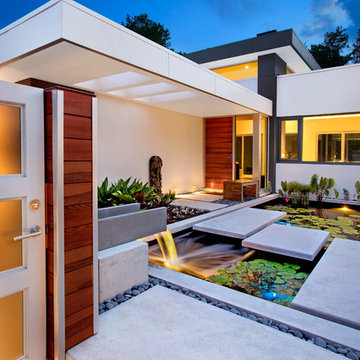
Ryan Gamma
Inspiration för mellanstora moderna trädgårdar i delvis sol, med en fontän och marksten i betong
Inspiration för mellanstora moderna trädgårdar i delvis sol, med en fontän och marksten i betong
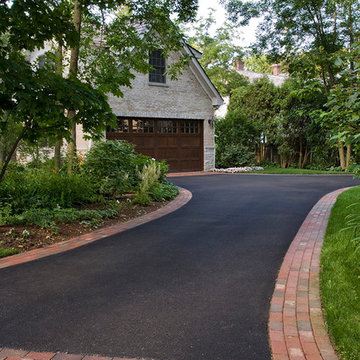
Photo by Linda Oyama Bryan
Inredning av en klassisk mellanstor trädgård i skuggan på våren, med marksten i tegel
Inredning av en klassisk mellanstor trädgård i skuggan på våren, med marksten i tegel
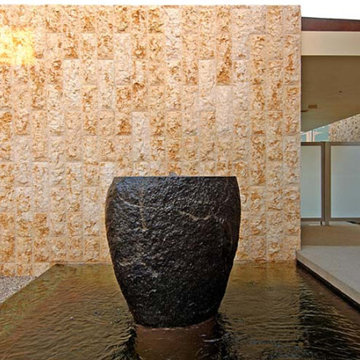
Glass tile swimming pool, glass tile mosaic infinity edge spa, glass tile entry fountain adorn this Hollywood Hills, CA Estate Pool, spa, entry fountain and details by Paolo Benedetti, Aquatic Technology Pool and Spa, www.aquatictechnology.com, 408-776-8220.
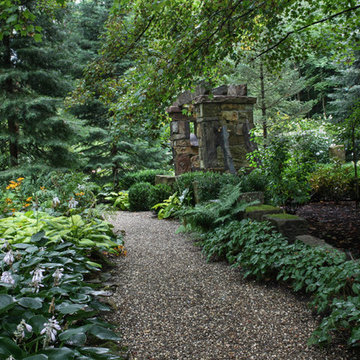
This is the path leading to the Stone Arch and the Sun and Moon Garden.
Photo credits: Dan Drobnick
Foto på en liten eklektisk gårdsplan i delvis sol, med grus
Foto på en liten eklektisk gårdsplan i delvis sol, med grus
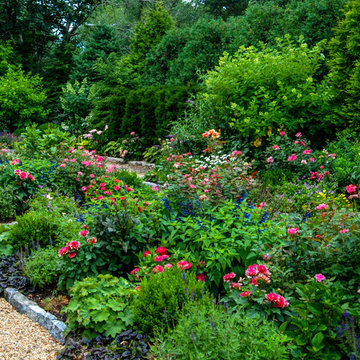
Peastone parking court with antique granite curbing, perennial planting beds and evergreen screening.
Foto på en mellanstor lantlig trädgård i full sol blomsterrabatt, med grus
Foto på en mellanstor lantlig trädgård i full sol blomsterrabatt, med grus
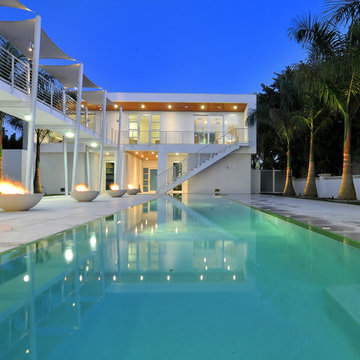
The concept began with creating an international style modern residence taking full advantage of the 360 degree views of Sarasota downtown, the Gulf of Mexico, Sarasota Bay and New Pass. A court yard is surrounded by the home which integrates outdoor and indoor living.
This 6,400 square foot residence is designed around a central courtyard which connects the garage and guest house in the front, to the main house in the rear via fire bowl and lap pool lined walkway on the first level and bridge on the second level. The architecture is ridged yet fluid with the use of teak stained cypress and shade sails that create fluidity and movement in the architecture. The courtyard becomes a private day and night-time oasis with fire, water and cantilevered stair case leading to the front door which seconds as bleacher style seating for watching swimmers in the 60 foot long wet edge lap pool. A royal palm tree orchard frame the courtyard for a true tropical experience.
The façade of the residence is made up of a series of picture frames that frame the architecture and the floor to ceiling glass throughout. The rear covered balcony takes advantage of maximizing the views with glass railings and free spanned structure. The bow of the balcony juts out like a ship breaking free from the rear frame to become the second level scenic overlook. This overlook is rivaled by the full roof top terrace that is made up of wood decking and grass putting green which has a 360 degree panorama of the surroundings.
The floor plan is a reverse style plan with the secondary bedrooms and rooms on the first floor and the great room, kitchen and master bedroom on the second floor to maximize the views in the most used rooms of the house. The residence accomplishes the goals in which were set forth by creating modern design in scale, warmth, form and function.
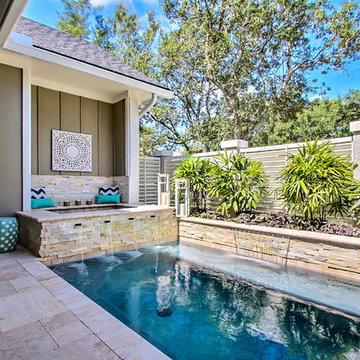
Lola Interiors, Interior Design | East Coast Virtual Tours, Photography
Foto på en liten vintage gårdsplan med pool, med spabad och naturstensplattor
Foto på en liten vintage gårdsplan med pool, med spabad och naturstensplattor
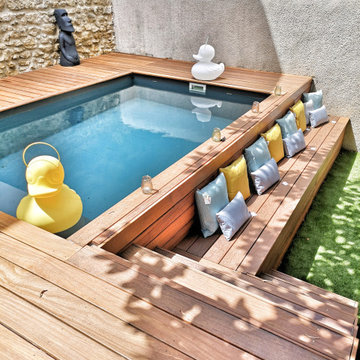
Jardin après travaux
Crédits photos La Nostra Secrets d'Intérieur, toutes utilisations est strictement interdite
Bild på en liten funkis rektangulär pool, med trädäck
Bild på en liten funkis rektangulär pool, med trädäck
7 014 foton på utomhusdesign
5






