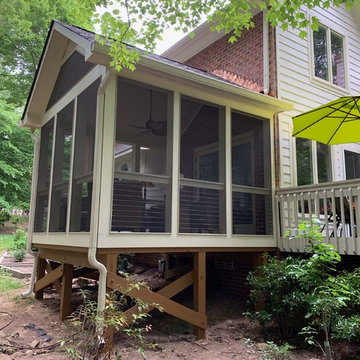Sortera efter:
Budget
Sortera efter:Populärt i dag
121 - 140 av 600 foton
Artikel 1 av 3
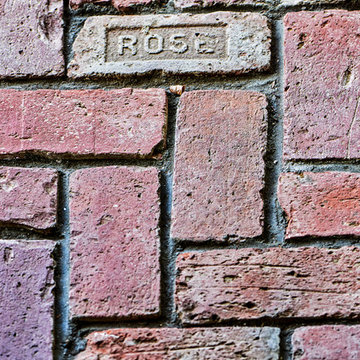
Lantlig inredning av en stor innätad veranda framför huset, med marksten i tegel och takförlängning
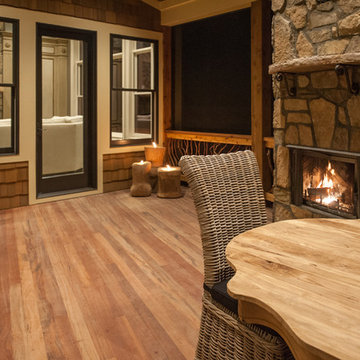
Joseph Teplitz of Press1Photos, LLC
Exempel på en stor rustik innätad veranda på baksidan av huset, med takförlängning och trädäck
Exempel på en stor rustik innätad veranda på baksidan av huset, med takförlängning och trädäck
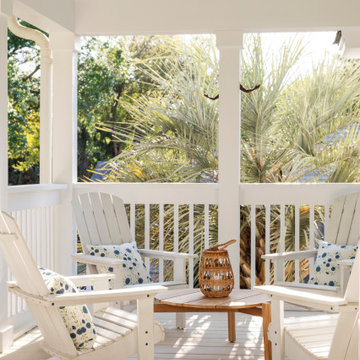
Idéer för en stor maritim innätad veranda på baksidan av huset, med takförlängning och räcke i trä
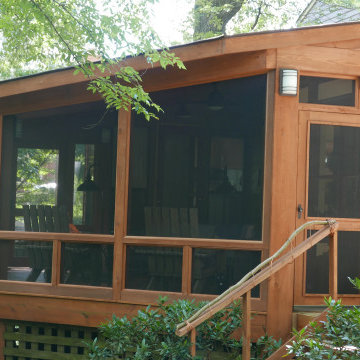
Built this screened in porch over an existing deck using 10" x 10" Cypress columns and beams. Install 1 x 6 tongue and groove pine ceiling boards. Installed cat proof screen and two screen doors with mortised hardware. Installed sconces on the posts!
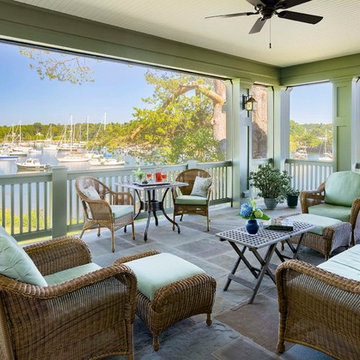
Eric Roth
Maritim inredning av en mellanstor innätad veranda på baksidan av huset, med takförlängning
Maritim inredning av en mellanstor innätad veranda på baksidan av huset, med takförlängning
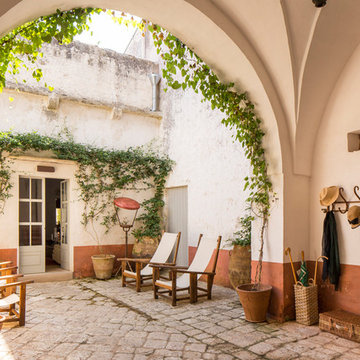
Medelhavsstil inredning av en mycket stor innätad veranda framför huset, med naturstensplattor
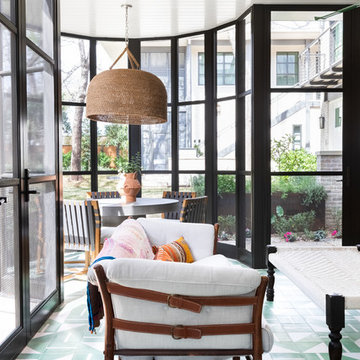
Austin Victorian by Chango & Co.
Architectural Advisement & Interior Design by Chango & Co.
Architecture by William Hablinski
Construction by J Pinnelli Co.
Photography by Sarah Elliott
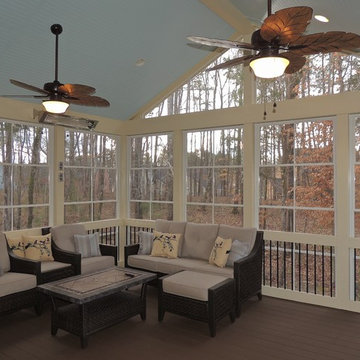
Yet another beautiful EzeBreeze porch with a large Trex deck added to the family for some great clients in Mint Hill! This space features our premium 6" columns, Deckorator aluminum spindles, Trex Transcends decking, Infratech heaters and of course EzeBreeze! The before and after photos speak for themselves!!
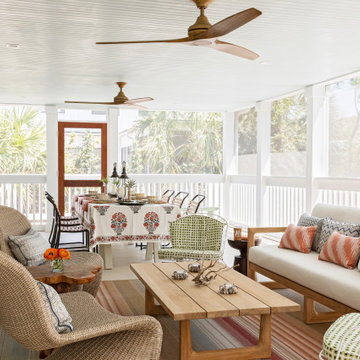
Inspiration för en stor maritim innätad veranda på baksidan av huset, med takförlängning och räcke i trä
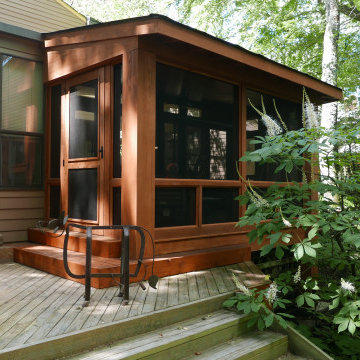
Built this screened in porch over an existing deck using 10" x 10" Cypress columns and beams. Install 1 x 6 tongue and groove pine ceiling boards. Installed cat proof screen and two screen doors with mortised hardware. Installed sconces on the posts!
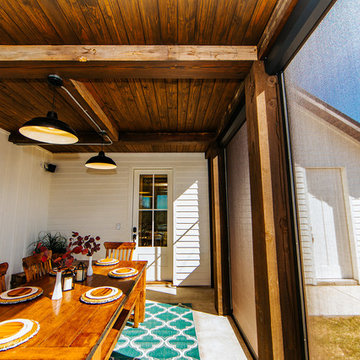
Snap Chic Photography
Bild på en stor lantlig innätad veranda längs med huset, med betongplatta och takförlängning
Bild på en stor lantlig innätad veranda längs med huset, med betongplatta och takförlängning
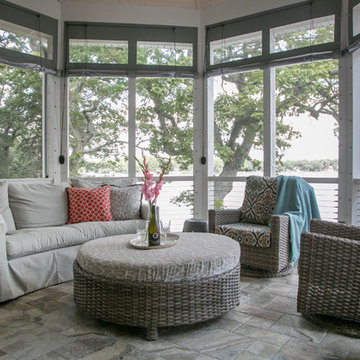
Shown are clear-vue roll down shades that can block the wind and rain, allowing more days of use in the screen porch. This screen porch has convenient access to the kitchen, deck and lower level patio too.
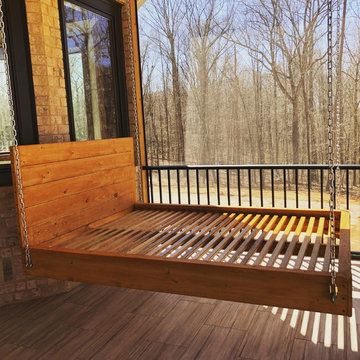
Custom built porch bed swing for screened in back porch. This home was a custom built home in Oconee County, Georgia.
Inspiration för en stor vintage innätad veranda på baksidan av huset, med takförlängning
Inspiration för en stor vintage innätad veranda på baksidan av huset, med takförlängning
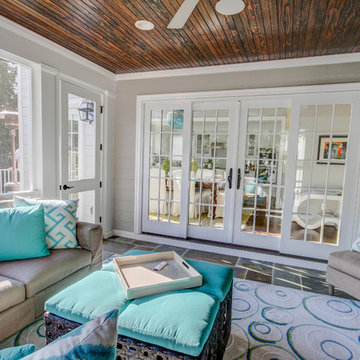
A screened in porch spills out into a stone paver deck that looks out over a beautiful backyard from the second floor of this Richmond home. Beach cottage themes keep the screened in porch light and airy. The mild Virginia weather makes this space usable at least three seasons of the year. A large outdoor sectional with aqua accents provides lots of seating, while the outdoor patio had space for grilling and dining. Cedar ceilings and an outdoor fan keep the space cool and comfortable and outdoor speakers recessed into the ceiling keep the tunes coming.
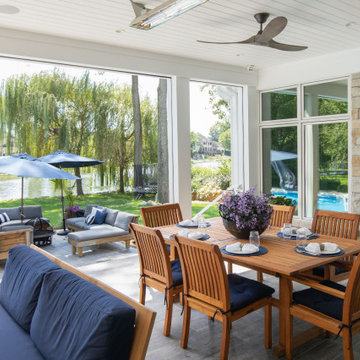
These homeowners are well known to our team as repeat clients and asked us to convert a dated deck overlooking their pool and the lake into an indoor/outdoor living space. A new footer foundation with tile floor was added to withstand the Indiana climate and to create an elegant aesthetic. The existing transom windows were raised and a collapsible glass wall with retractable screens was added to truly bring the outdoor space inside. Overhead heaters and ceiling fans now assist with climate control and a custom TV cabinet was built and installed utilizing motorized retractable hardware to hide the TV when not in use.
As the exterior project was concluding we additionally removed 2 interior walls and french doors to a room to be converted to a game room. We removed a storage space under the stairs leading to the upper floor and installed contemporary stair tread and cable handrail for an updated modern look. The first floor living space is now open and entertainer friendly with uninterrupted flow from inside to outside and is simply stunning.
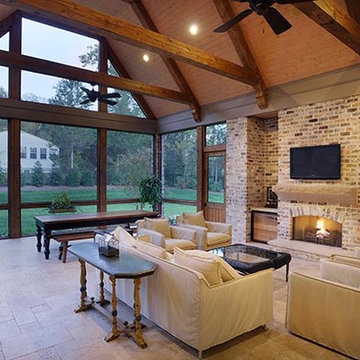
Bild på en mycket stor rustik innätad veranda på baksidan av huset, med kakelplattor och takförlängning
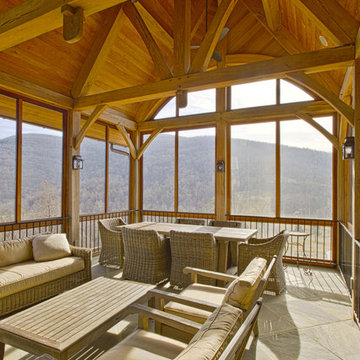
Screen Porch Interior looking south
Photo by: Peter LaBau
Inspiration för en stor rustik innätad veranda på baksidan av huset, med takförlängning och marksten i betong
Inspiration för en stor rustik innätad veranda på baksidan av huset, med takförlängning och marksten i betong
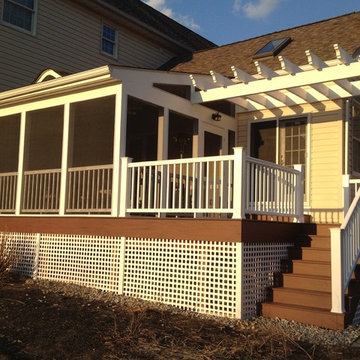
Such a nice outdoor living space.
Inspiration för mellanstora klassiska innätade verandor längs med huset, med takförlängning
Inspiration för mellanstora klassiska innätade verandor längs med huset, med takförlängning
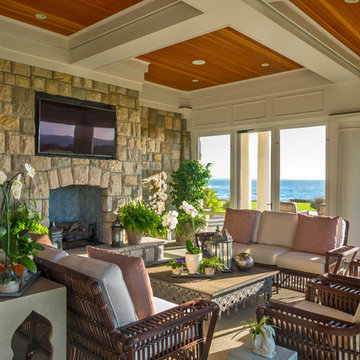
Photographer : Richard Mandelkorn
Inredning av en klassisk mycket stor innätad veranda längs med huset, med naturstensplattor och takförlängning
Inredning av en klassisk mycket stor innätad veranda längs med huset, med naturstensplattor och takförlängning
600 foton på utomhusdesign
7






