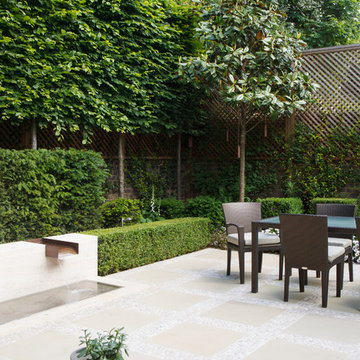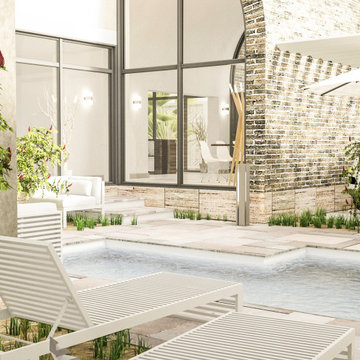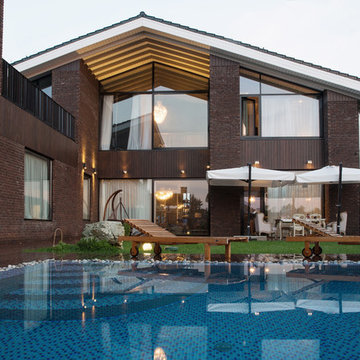Sortera efter:
Budget
Sortera efter:Populärt i dag
21 - 40 av 3 272 foton
Artikel 1 av 3
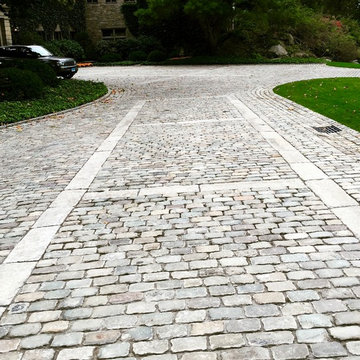
A combination of European sandstone, reclaimed curbing and Belgian Porphyry squares create one stunning and functional driveway, built to last a lifetime.

Remodelling the garden to incorporate different levels allowed us to create a living wall of steps, creating the illusion of depth from inside the house
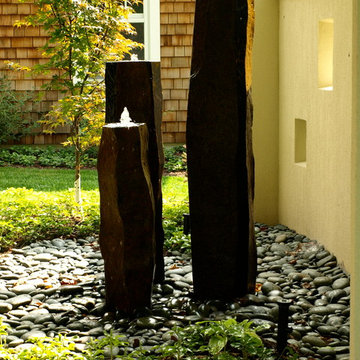
Marti Neely, APLD
Foto på en mycket stor eklektisk gårdsplan i delvis sol på sommaren, med en fontän och grus
Foto på en mycket stor eklektisk gårdsplan i delvis sol på sommaren, med en fontän och grus
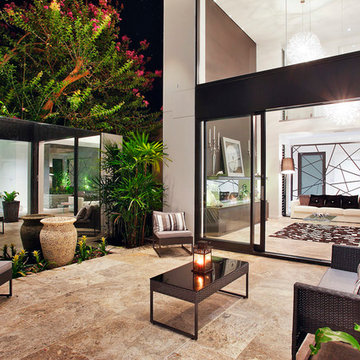
Modern Contemporary Interior Design by Sourcery Design including Finishes, Fixtures, Furniture and Custom Designed Screen and Fireplace
Modern inredning av en stor gårdsplan, med naturstensplattor och en pergola
Modern inredning av en stor gårdsplan, med naturstensplattor och en pergola
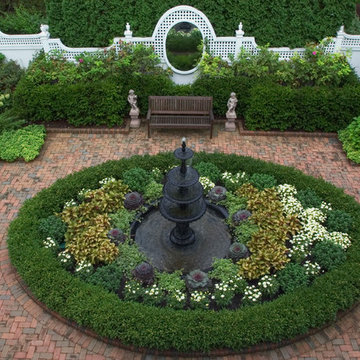
Design by The Brickman Group, Ltd. All photos by Linda Oyama Bryan
Foto på en mellanstor vintage gårdsplan, med en fontän och marksten i tegel
Foto på en mellanstor vintage gårdsplan, med en fontän och marksten i tegel
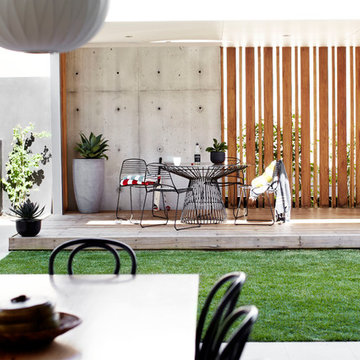
Courtyard style garden with exposed concrete and timber cabana. The swimming pool is tiled with a white sandstone, This courtyard garden design shows off a great mixture of materials and plant species. Courtyard gardens are one of our specialties. This Garden was designed by Michael Cooke Garden Design. Effective courtyard garden is about keeping the design of the courtyard simple. Small courtyard gardens such as this coastal garden in Clovelly are about keeping the design simple.
The swimming pool is tiled internally with a really dark mosaic tile which contrasts nicely with the sandstone coping around the pool.
The cabana is a cool mixture of free form concrete, Spotted Gum vertical slats and a lined ceiling roof. The flooring is also Spotted Gum to tie in with the slats.
Photos by Natalie Hunfalvay
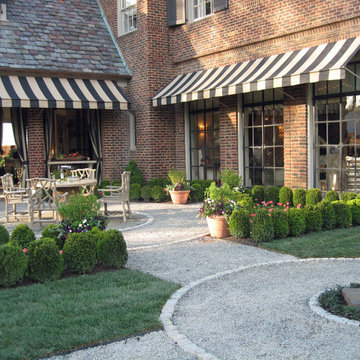
Small, formal patio space set between a sunroom and an outdoor porch. Bird sculpture on plinth set in the adjacent walkway.
Inredning av en klassisk liten gårdsplan i delvis sol, med grus
Inredning av en klassisk liten gårdsplan i delvis sol, med grus
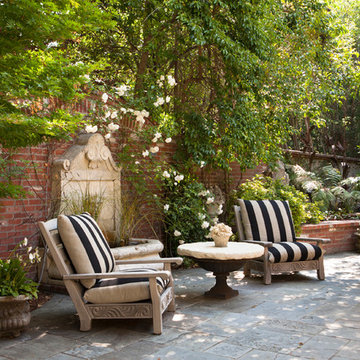
© Lauren Devon www.laurendevon.com
Exempel på en mellanstor klassisk gårdsplan, med en fontän och naturstensplattor
Exempel på en mellanstor klassisk gårdsplan, med en fontän och naturstensplattor
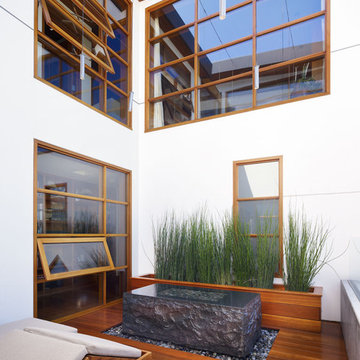
Photography: Eric Staudenmaier
Idéer för att renovera en mellanstor tropisk gårdsplan, med en fontän och trädäck
Idéer för att renovera en mellanstor tropisk gårdsplan, med en fontän och trädäck
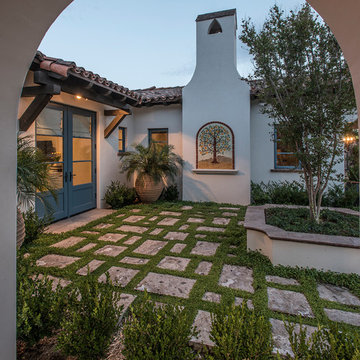
The landscape of this home honors the formality of Spanish Colonial / Santa Barbara Style early homes in the Arcadia neighborhood of Phoenix. By re-grading the lot and allowing for terraced opportunities, we featured a variety of hardscape stone, brick, and decorative tiles that reinforce the eclectic Spanish Colonial feel. Cantera and La Negra volcanic stone, brick, natural field stone, and handcrafted Spanish decorative tiles are used to establish interest throughout the property.
A front courtyard patio includes a hand painted tile fountain and sitting area near the outdoor fire place. This patio features formal Boxwood hedges, Hibiscus, and a rose garden set in pea gravel.
The living room of the home opens to an outdoor living area which is raised three feet above the pool. This allowed for opportunity to feature handcrafted Spanish tiles and raised planters. The side courtyard, with stepping stones and Dichondra grass, surrounds a focal Crape Myrtle tree.
One focal point of the back patio is a 24-foot hand-hammered wrought iron trellis, anchored with a stone wall water feature. We added a pizza oven and barbecue, bistro lights, and hanging flower baskets to complete the intimate outdoor dining space.
Project Details:
Landscape Architect: Greey|Pickett
Architect: Higgins Architects
Landscape Contractor: Premier Environments
Photography: Scott Sandler
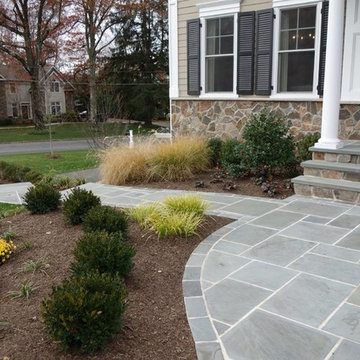
The first goal for this client in Chatham was to give them a front walk and entrance that was beautiful and grande. We decided to use natural blue bluestone tiles of random sizes. We integrated a custom cut 6" x 9" bluestone border and ran it continuous throughout. Our second goal was to give them walking access from their driveway to their front door. Because their driveway was considerably lower than the front of their home, we needed to cut in a set of steps through their driveway retaining wall, include a number of turns and bridge the walkways with multiple landings. While doing this, we wanted to keep continuity within the building products of choice. We used real stone veneer to side all walls and stair risers to match what was already on the house. We used 2" thick bluestone caps for all stair treads and retaining wall caps. We installed the matching real stone veneer to the face and sides of the retaining wall. All of the bluestone caps were custom cut to seamlessly round all turns. We are very proud of this finished product. We are also very proud to have had the opportunity to work for this family. What amazing people. #GreatWorkForGreatPeople
As a side note regarding this phase - throughout the construction, numerous local builders stopped at our job to take pictures of our work. #UltimateCompliment #PrimeIsInTheLead
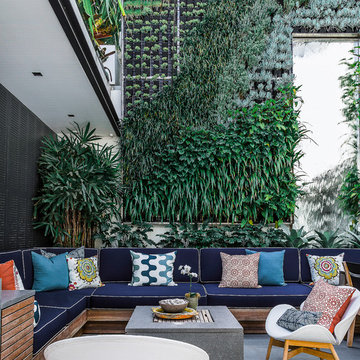
Foto på en stor funkis gårdsplan, med en vertikal trädgård och marksten i betong
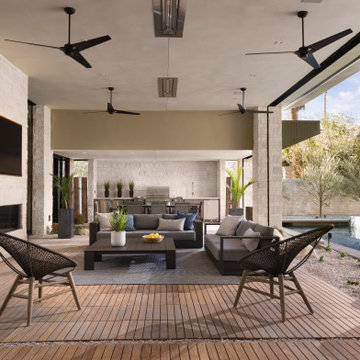
This beautiful outdoor living space flows out from both the kitchen and the interior living space. Spacious dining adjacent to a full outdoor kitchen with gas grill, beer tap, under mount sink, refrigeration and storage cabinetry.
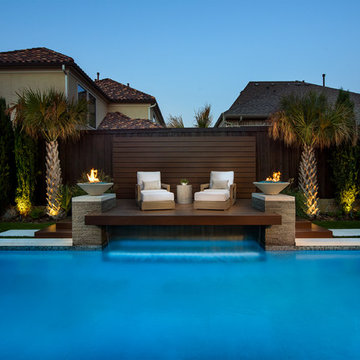
Photographs by Jimi Smith Photography
Inspiration för en stor medelhavsstil anpassad gårdsplan med pool, med marksten i betong
Inspiration för en stor medelhavsstil anpassad gårdsplan med pool, med marksten i betong

This is the homes inner courtyard featuring Terra-cotta tile paving with hand-painted Mexican tile keys, a fire pit and bench.
Photographer: Riley Jamison
Realtor: Tim Freund,
website: tim@1000oaksrealestate.com
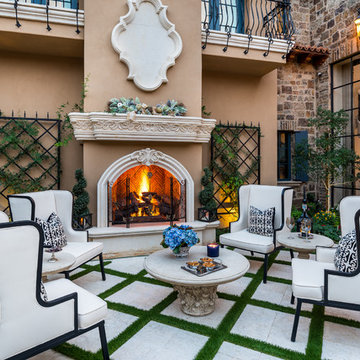
This exterior fireplace is the perfect addition to the courtyard with wrought iron detail on the wall, custom outdoor furniture, and turf stone pavers.
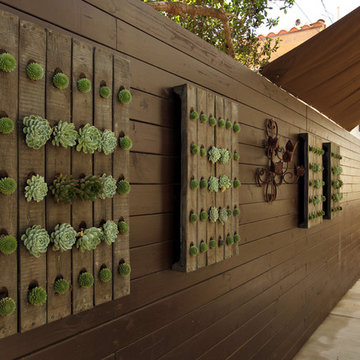
wall hung succulents
Idéer för en stor medelhavsstil gårdsplan, med en öppen spis och betongplatta
Idéer för en stor medelhavsstil gårdsplan, med en öppen spis och betongplatta
3 272 foton på utomhusdesign
2






