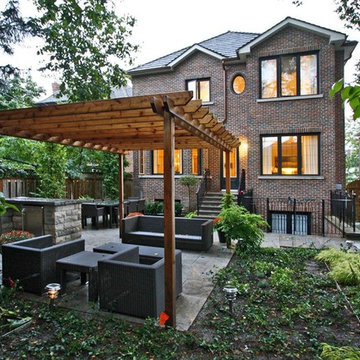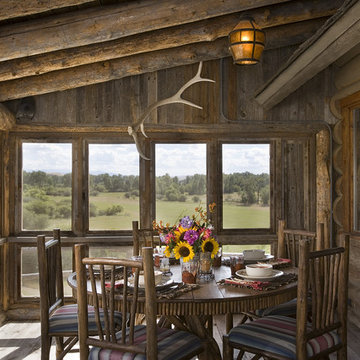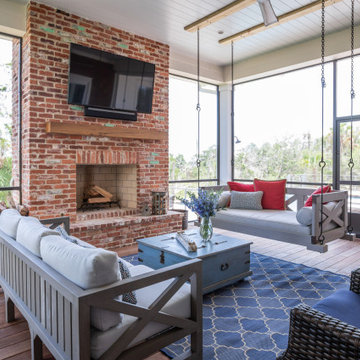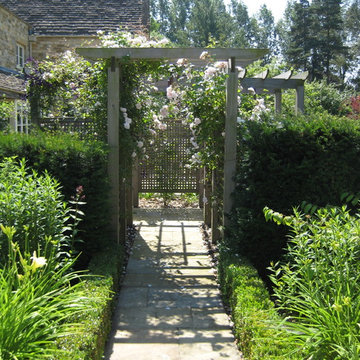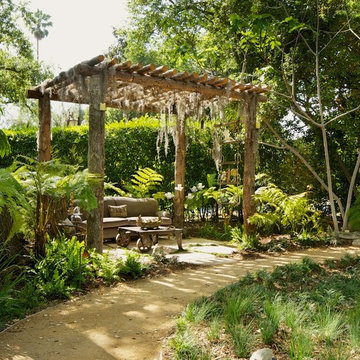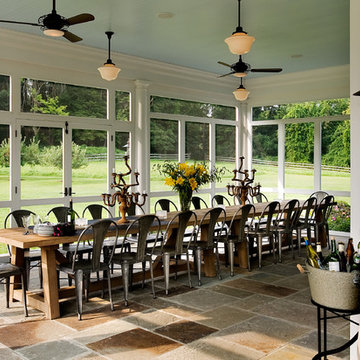Sortera efter:
Budget
Sortera efter:Populärt i dag
141 - 160 av 10 985 foton
Artikel 1 av 3

With its cedar shake roof and siding, complemented by Swannanoa stone, this lakeside home conveys the Nantucket style beautifully. The overall home design promises views to be enjoyed inside as well as out with a lovely screened porch with a Chippendale railing.
Throughout the home are unique and striking features. Antique doors frame the opening into the living room from the entry. The living room is anchored by an antique mirror integrated into the overmantle of the fireplace.
The kitchen is designed for functionality with a 48” Subzero refrigerator and Wolf range. Add in the marble countertops and industrial pendants over the large island and you have a stunning area. Antique lighting and a 19th century armoire are paired with painted paneling to give an edge to the much-loved Nantucket style in the master. Marble tile and heated floors give way to an amazing stainless steel freestanding tub in the master bath.
Rachael Boling Photography
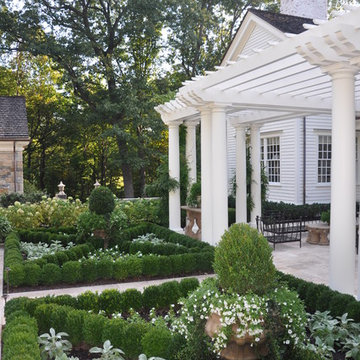
All planting design by Deborah Cerbone Associates, Inc.
Idéer för en liten trädgård, med naturstensplattor
Idéer för en liten trädgård, med naturstensplattor
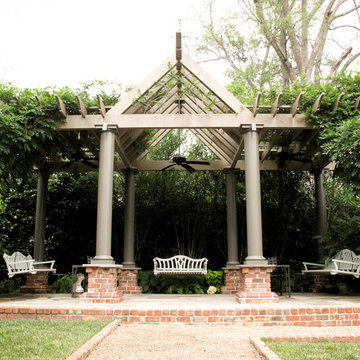
Arbor and Bench Swings with vines trained on the structure. Projects are located adjacent to each other in Greenville, SC
Klassisk inredning av en mycket stor trädgård i skuggan, med grus
Klassisk inredning av en mycket stor trädgård i skuggan, med grus
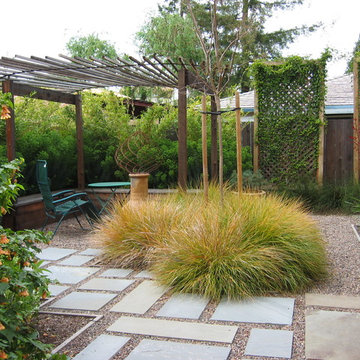
A small cottage garden with dynamic textural contrasts.
Photos by Rich Radford
Inspiration för en mellanstor medelhavsstil bakgård i delvis sol, med grus
Inspiration för en mellanstor medelhavsstil bakgård i delvis sol, med grus

Hear what our clients, Lisa & Rick, have to say about their project by clicking on the Facebook link and then the Videos tab.
Hannah Goering Photography

Matthew Millman
Idéer för att renovera en mellanstor funkis trädgård i full sol framför huset, med naturstensplattor
Idéer för att renovera en mellanstor funkis trädgård i full sol framför huset, med naturstensplattor
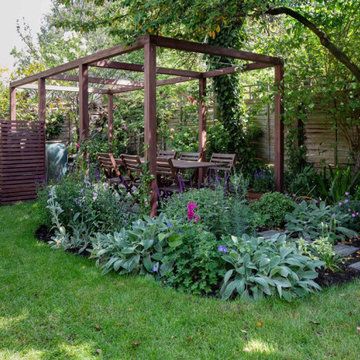
This family garden was redesigned to gives a sense of space for both adults and children at the same time the clients were extending their home. The view of the garden was enhanced by an oversized picture window from the kitchen onto the garden.
This informed the design of the iroko pergola which has a BBQ area to catch the evening sun. The wood was stained to match the picture window allowing continuity between the house and garden. Existing roses were relocated to climb the uprights and a Viburnum x bodnantense ‘Charles Lamont’ was planted immediately outside the window to give floral impact during the winter months which it did beautifully in its first year.
The Kiwi clients desired a lot of evergreen structure which helped to define areas. Designboard ‘Greenwich’ was specified to lighten the shaded terrace and provide a long-lasting, low-maintenance surface. The front garden was also reorganised to give it some clarity of design with a Kiwi sense of welcome.
The kitchen was featured in Kitchens, Bedrooms & Bathrooms magazine, March 2019, if you would like to see more.
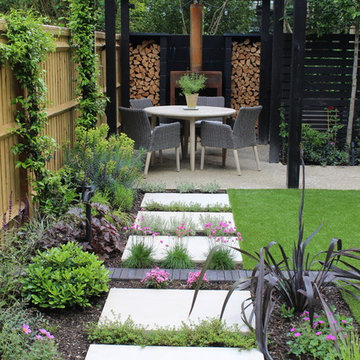
Using a refined palette of quality materials set within a striking and elegant design, the space provides a restful and sophisticated urban garden for a professional couple to be enjoyed both in the daytime and after dark. The use of corten is complimented by the bold treatment of black in the decking, bespoke screen and pergola.
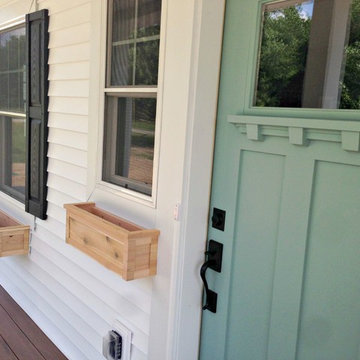
Idéer för mellanstora lantliga innätade verandor på baksidan av huset, med trädäck och takförlängning
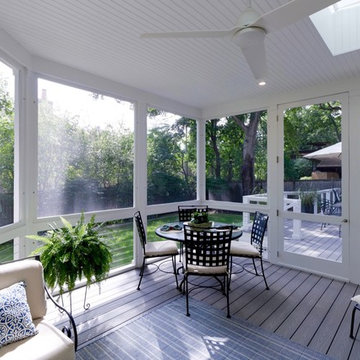
New deck and screened porch overlooking back yard. All structural wood is completely covered in composite trim and decking for a long lasting, easy to maintain structure. Custom composite handrails and stainless steel cables provide a nearly uninterrupted view of the back yard.
Architecture and photography by Omar Gutiérrez, NCARB
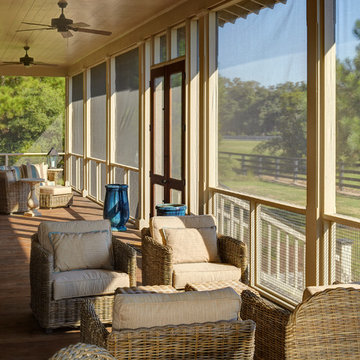
This Iconic Lowcountry Home designed by Allison Ramsey Architects overlooks the paddocks of Brays Island SC. Amazing craftsmanship in a layed back style describe this house and this property. To see this plan and any of our other work please visit www.allisonramseyarchitect.com;
olin redmon - photographer;
Heirloom Building Company - Builder
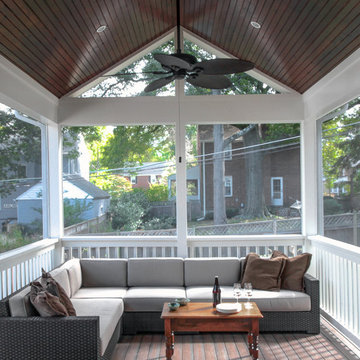
EnviroHomeDesign LLC
Bild på en stor vintage innätad veranda på baksidan av huset, med trädäck och takförlängning
Bild på en stor vintage innätad veranda på baksidan av huset, med trädäck och takförlängning
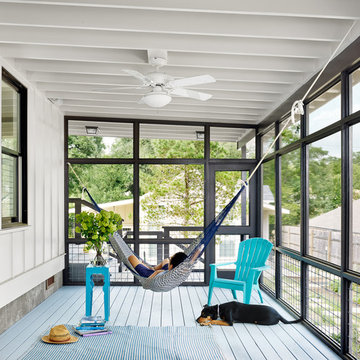
Photo by Casey Dunn
Idéer för att renovera en maritim innätad veranda på baksidan av huset, med trädäck och takförlängning
Idéer för att renovera en maritim innätad veranda på baksidan av huset, med trädäck och takförlängning
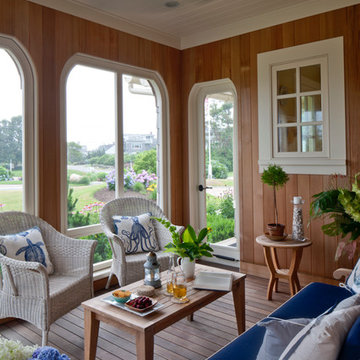
Photo Credits: Brian Vanden Brink
Idéer för att renovera en mellanstor maritim innätad veranda längs med huset, med trädäck och takförlängning
Idéer för att renovera en mellanstor maritim innätad veranda längs med huset, med trädäck och takförlängning
10 985 foton på utomhusdesign
8






