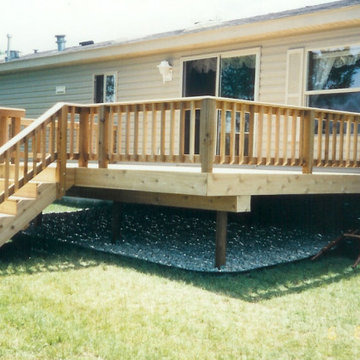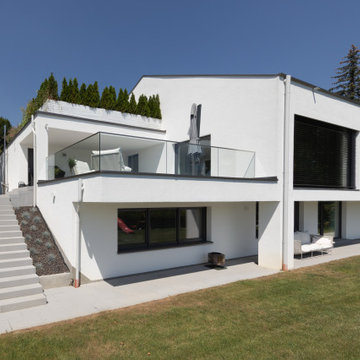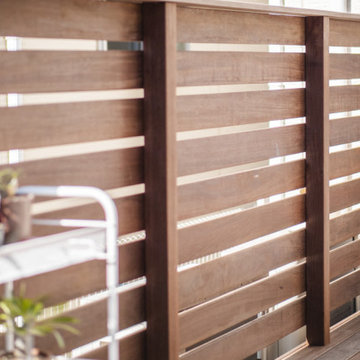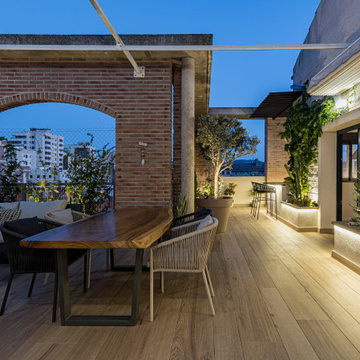Sortera efter:
Budget
Sortera efter:Populärt i dag
121 - 140 av 343 foton
Artikel 1 av 3
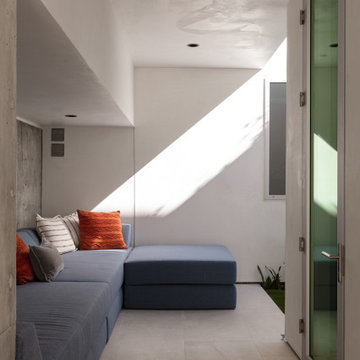
Louisa, San Clemente Coastal Modern Architecture
The brief for this modern coastal home was to create a place where the clients and their children and their families could gather to enjoy all the beauty of living in Southern California. Maximizing the lot was key to unlocking the potential of this property so the decision was made to excavate the entire property to allow natural light and ventilation to circulate through the lower level of the home.
A courtyard with a green wall and olive tree act as the lung for the building as the coastal breeze brings fresh air in and circulates out the old through the courtyard.
The concept for the home was to be living on a deck, so the large expanse of glass doors fold away to allow a seamless connection between the indoor and outdoors and feeling of being out on the deck is felt on the interior. A huge cantilevered beam in the roof allows for corner to completely disappear as the home looks to a beautiful ocean view and Dana Point harbor in the distance. All of the spaces throughout the home have a connection to the outdoors and this creates a light, bright and healthy environment.
Passive design principles were employed to ensure the building is as energy efficient as possible. Solar panels keep the building off the grid and and deep overhangs help in reducing the solar heat gains of the building. Ultimately this home has become a place that the families can all enjoy together as the grand kids create those memories of spending time at the beach.
Images and Video by Aandid Media.
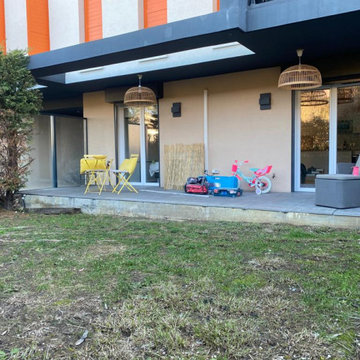
Vue du jardin avant la réalisation de la terrasse en bois de pin du nord. Un espace qui nécessite un rafraîchissement pour en profiter pleinement.
Un projet de terrasse en bois ? N'hésitez pas à nous contacter, nous nous ferons un plaisir de vous accompagner.
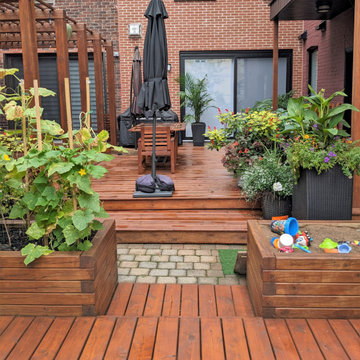
Outdoor deck design
Idéer för att renovera en stor funkis terrass, med utekrukor, en pergola och räcke i trä
Idéer för att renovera en stor funkis terrass, med utekrukor, en pergola och räcke i trä
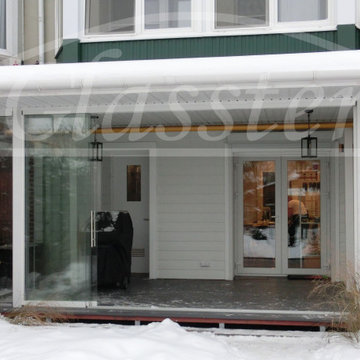
Слайдер в открытом положении
Exempel på en stor klassisk terrass, med takförlängning och räcke i glas
Exempel på en stor klassisk terrass, med takförlängning och räcke i glas
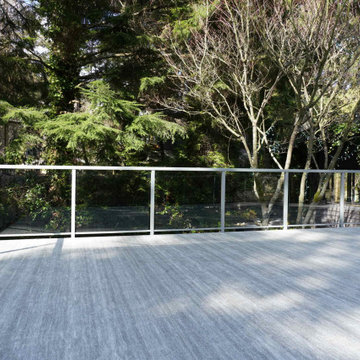
Tucked away in the woods outsideVancouver is a family’s hidden gem of a property. Needing a refresh on their carport the owners reached out to Citywide Sundecks.
Our crew started by removing the existing surface and railings and prepping the deck for new coverings. When the preparation was complete, we installed new a nice new Duradek Vinyl surface. Completing the deck are side mount custom aluminum railings with glass panels wrapping the three outer edges.
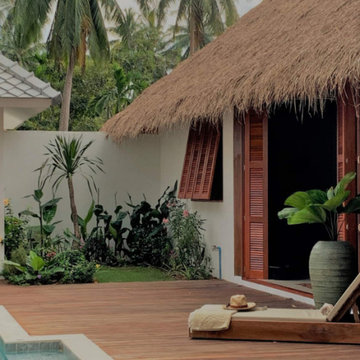
Terrasse et mobilier de jardin en teck.
Piscine / Couloir de nage en béton coulé recouvert de chaux vernis sur les extérieur et pour l'intérieur une mosaïque bleu et verte.
Piscine / Couloir de nage : Dim : L 8 x l 2,5 M.
Terrasse et mobilier de jardin en teck.
Sur le côté, le bâtiment principal avec la cuisine et le salon.
Volets pliant en teck.
Toiture traditionnelle en feuilles de palmier.
Jardin exotique.
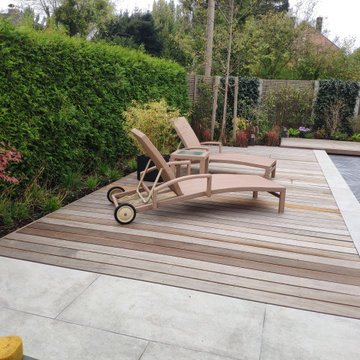
Der Auftraggeber hatte das Vorhaben, seinen mittelgroßen, städtisch gelegenen Hausgarten rasenfrei neu anzulegen, bereits gefasst. Passend zum Swimmingpool und Whirlpool benötigte er allerdings noch Planungsleistungen zur räumlichen Aufteilung sowie zu den Terrassen bezüglich Größe und Material. Außerdem wurde die Pflanzplanung für den kompletten Garten aufgestellt sowie die Abgrenzung zum westlich gelegenen Nachbarn gemeinsam erarbeitet. Der Sichtschutz an der Südgrenze wurde durch entsprechende Elemente und Pflanzung verdichtet.
An Pflanzen finden sich Stauden, Gräser, Zwiebelpflanzen, Fächer-Ahorn sowie leicht trittfester Rasenersatz. Im Vergleich zur häufigen Rasenpflege sinkt mit der Pflanzung von Stauden auf jeden Fall der Aufwand an Pflegeleistungen. Die verwendeten Stauden sind robust und vertragen auch Phasen der Trockenheit.
Im Bild: Ost-Terrasse am Pool
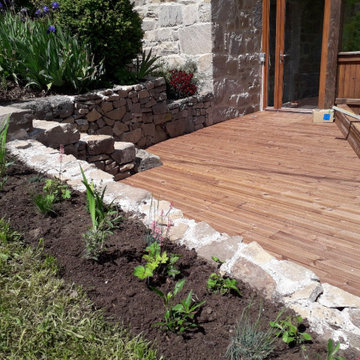
Réalisation de deux terrasses bois en Pin scandinave avec des spots encastrés et des escaliers en bois et en pierre. Brise-vue et claustras en lames de bois obliques.

HYBRID BASKETBALL COURT
Inspiration för en mycket stor vintage terrass, med brygga, takförlängning och räcke i trä
Inspiration för en mycket stor vintage terrass, med brygga, takförlängning och räcke i trä
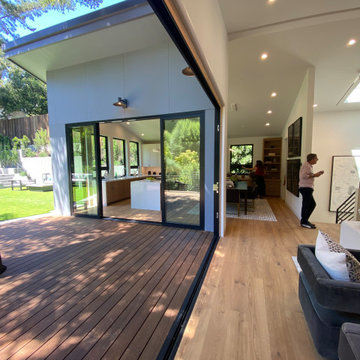
View from corner of Family Room looking North toward Kitchen, Dining and Stair. 10' headers at these openings increase connection with featured redwood and site. Accordion door and sliders open for free-flowing indoor/outdoor use. Skylight at central stairwell brings natural light to center of space.
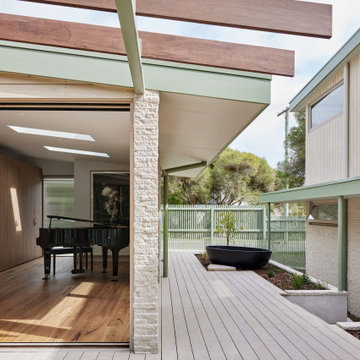
Situated along the coastal foreshore of Inverloch surf beach, this 7.4 star energy efficient home represents a lifestyle change for our clients. ‘’The Nest’’, derived from its nestled-among-the-trees feel, is a peaceful dwelling integrated into the beautiful surrounding landscape.
Inspired by the quintessential Australian landscape, we used rustic tones of natural wood, grey brickwork and deep eucalyptus in the external palette to create a symbiotic relationship between the built form and nature.
The Nest is a home designed to be multi purpose and to facilitate the expansion and contraction of a family household. It integrates users with the external environment both visually and physically, to create a space fully embracive of nature.
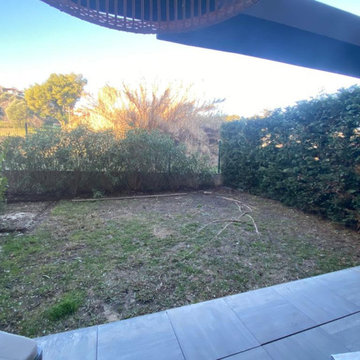
Vue du jardin depuis la maison, avant la réalisation de la terrasse en bois de pin du nord. Un espace qui nécessite un rafraîchissement pour en profiter pleinement.
Un projet de terrasse en bois ? N'hésitez pas à nous contacter, nous nous ferons un plaisir de vous accompagner.
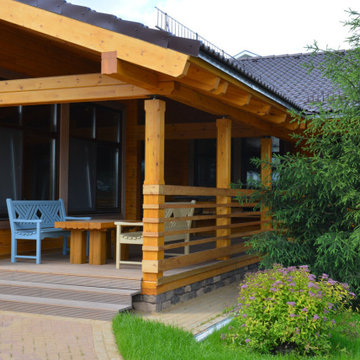
Терраса бани из клееного бруса ГРИНФИЛД
Архитектор Александр Петунин
Дизайн хозяева бани
Строительство ПАЛЕКС дома из клееного бруса
Inredning av en lantlig mellanstor terrass, med takförlängning och räcke i trä
Inredning av en lantlig mellanstor terrass, med takförlängning och räcke i trä
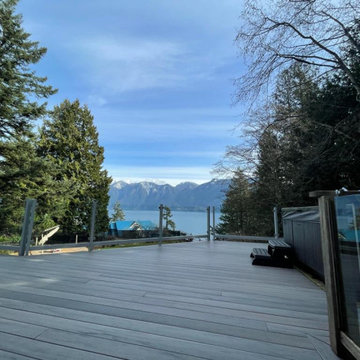
A complete deck renovation gives you a new, stylish look and increased usability for your outdoor space.
Modern inredning av en mellanstor terrass, med räcke i glas
Modern inredning av en mellanstor terrass, med räcke i glas
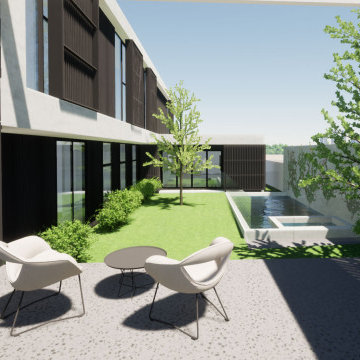
The brief
Our clients from Kew East approached us with a clear vision of finding their forever home, one that would perfectly accommodate their family of five. Emphasizing a sleek and modern style, they were keen on creating a contemporary living space that would reflect their vibrant personalities and also cater to their love for entertaining guests. With three children, it was essential to design a home that could comfortably accommodate their family’s needs while also providing a stunning backdrop for their social gatherings and memorable moments together.
Our approach
This beautiful North facing block offers a private rear access to bike paths and parkland. The design includes a semi-sunken garage, allowing for a raised north facing open plan kitchen, living, and dining area. The impressive room overlooks the entry atrium, pool, and alfresco, creating a sense of grandeur to the home. To maintain privacy from the street, the living space is elevated atop the semi-sunken garage, reminiscent of brownstone terraces, and privacy is enhanced with vertical battening.
We aimed to create a courtyard living ambiance by wrapping the home around a grassed alfresco and pool area, beautifully framed by the rumpus room and the open plan living space, offering a seamless indoor-outdoor flow.
On the lower level, you’ll find a guest bedroom with an ensuite and a separate powder room for convenient access from the pool area. The Master suite is thoughtfully positioned at the rear of the lower level, with its private rear garden space. It boasts a unique feature—an ultra lift tilt-down ceiling mounted TV that cleverly hides away when not in use.
For sound insulation between the floors, we utilized Hebel flooring, effectively minimizing sound transfer between the levels.
Moving upstairs, an inviting formal living space is accessible from the atrium and features an exterior reflecting pool, which not only brings in natural light but also serves as a luxurious talking point. The children’s bedrooms are thoughtfully placed on the upper floor, along with a shared bathroom and an additional ensuite.
The basement garage offers ample space and is well-equipped with a gym, laundry, bike racks, and an additional storage room, ensuring convenience and functionality throughout the home.
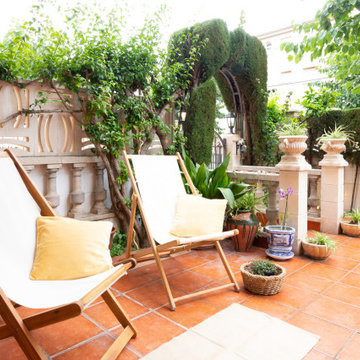
Foto på en mellanstor lantlig terrass insynsskydd, med räcke i flera material
343 foton på utomhusdesign
7






