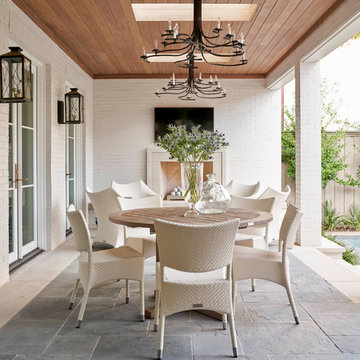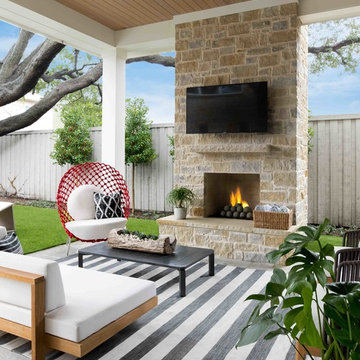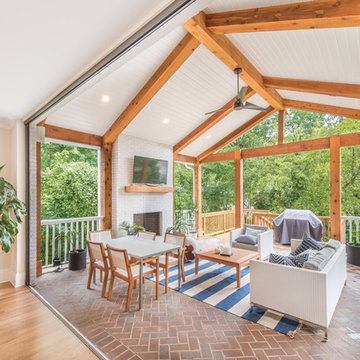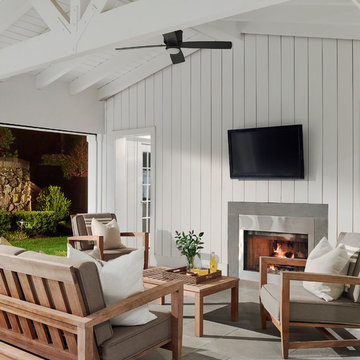Sortera efter:
Budget
Sortera efter:Populärt i dag
61 - 80 av 10 512 foton
Artikel 1 av 3
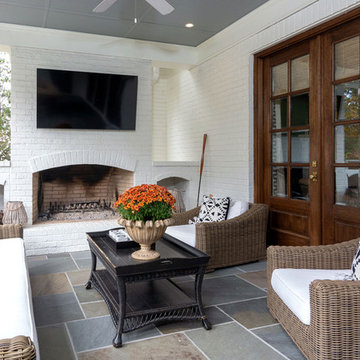
This painted brick home boasts a gorgeous back porch outdoor living space with a blue stone floor and wood burning fireplace. The fireplace has custom masonry wood storage areas.

This cozy, yet gorgeous space added over 310 square feet of outdoor living space and has been in the works for several years. The home had a small covered space that was just not big enough for what the family wanted and needed. They desired a larger space to be able to entertain outdoors in style. With the additional square footage came more concrete and a patio cover to match the original roof line of the home. Brick to match the home was used on the new columns with cedar wrapped posts and the large custom wood burning fireplace that was built. The fireplace has built-in wood holders and a reclaimed beam as the mantle. Low voltage lighting was installed to accent the large hearth that also serves as a seat wall. A privacy wall of stained shiplap was installed behind the grill – an EVO 30” ceramic top griddle. The counter is a wood to accent the other aspects of the project. The ceiling is pre-stained tongue and groove with cedar beams. The flooring is a stained stamped concrete without a pattern. The homeowner now has a great space to entertain – they had custom tables made to fit in the space.
TK Images
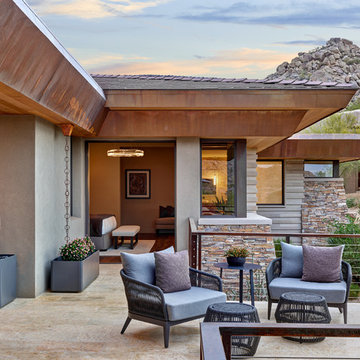
Located near the base of Scottsdale landmark Pinnacle Peak, the Desert Prairie is surrounded by distant peaks as well as boulder conservation easements. This 30,710 square foot site was unique in terrain and shape and was in close proximity to adjacent properties. These unique challenges initiated a truly unique piece of architecture.
Planning of this residence was very complex as it weaved among the boulders. The owners were agnostic regarding style, yet wanted a warm palate with clean lines. The arrival point of the design journey was a desert interpretation of a prairie-styled home. The materials meet the surrounding desert with great harmony. Copper, undulating limestone, and Madre Perla quartzite all blend into a low-slung and highly protected home.
Located in Estancia Golf Club, the 5,325 square foot (conditioned) residence has been featured in Luxe Interiors + Design’s September/October 2018 issue. Additionally, the home has received numerous design awards.
Desert Prairie // Project Details
Architecture: Drewett Works
Builder: Argue Custom Homes
Interior Design: Lindsey Schultz Design
Interior Furnishings: Ownby Design
Landscape Architect: Greey|Pickett
Photography: Werner Segarra
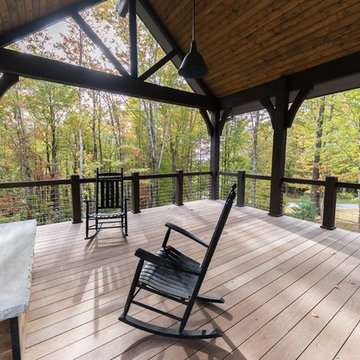
Red Angle Photography
Foto på en lantlig terrass på baksidan av huset, med en eldstad och takförlängning
Foto på en lantlig terrass på baksidan av huset, med en eldstad och takförlängning
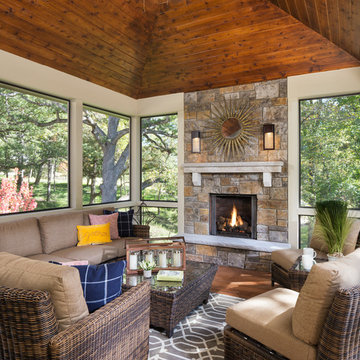
Idéer för mellanstora verandor längs med huset, med en eldstad och takförlängning

what a place to throw a party! this is the back loggia with it's wood covered ceiling and slate covered floor and fireplace. the restoration hardware sectional and drapes warm the space and give it a grand living room vibe.
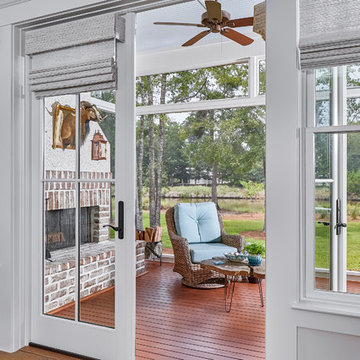
Tom Jenkins Photography
Inredning av en maritim mellanstor veranda på baksidan av huset, med en eldstad
Inredning av en maritim mellanstor veranda på baksidan av huset, med en eldstad
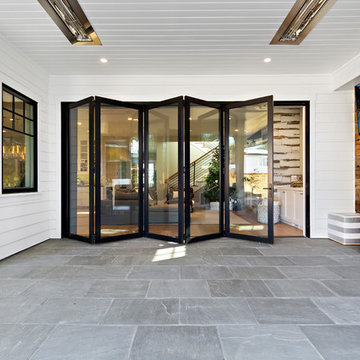
A modern farmhouse style home enjoys an extended living space created by AG Millworks Bi-Fold Patio Doors.
Photo by Danny Chung
Exempel på en mellanstor lantlig uteplats på baksidan av huset, med en eldstad, kakelplattor och takförlängning
Exempel på en mellanstor lantlig uteplats på baksidan av huset, med en eldstad, kakelplattor och takförlängning

Justin Krug Photography
Lantlig inredning av en mycket stor uteplats på baksidan av huset, med en eldstad, betongplatta och takförlängning
Lantlig inredning av en mycket stor uteplats på baksidan av huset, med en eldstad, betongplatta och takförlängning
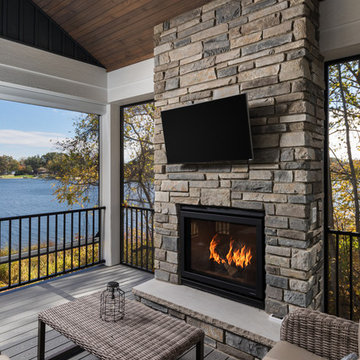
Inspiration för mellanstora maritima verandor på baksidan av huset, med en eldstad och takförlängning
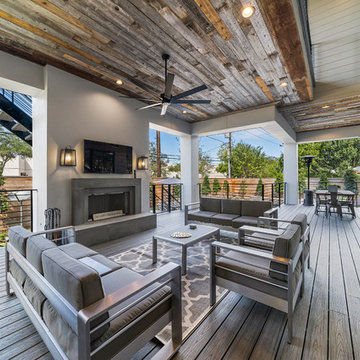
Inspiration för en vintage terrass på baksidan av huset, med en eldstad och takförlängning
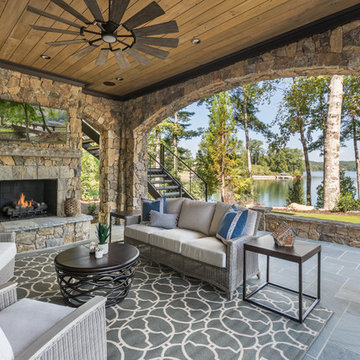
Inspiro 8
Inspiration för rustika verandor, med en eldstad och takförlängning
Inspiration för rustika verandor, med en eldstad och takförlängning
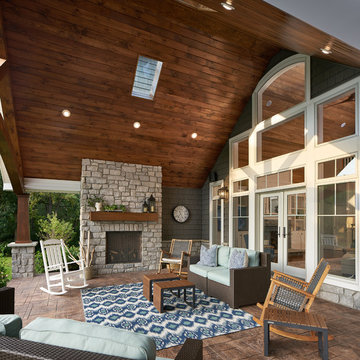
© Kim Smith Photo
Bild på en vintage veranda, med en eldstad, kakelplattor och takförlängning
Bild på en vintage veranda, med en eldstad, kakelplattor och takförlängning
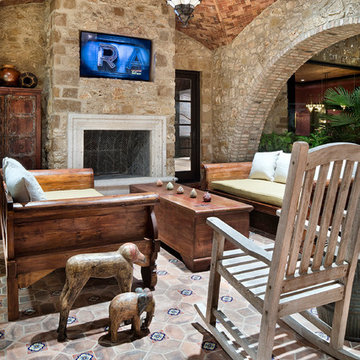
Idéer för mycket stora medelhavsstil uteplatser på baksidan av huset, med en eldstad, kakelplattor och takförlängning
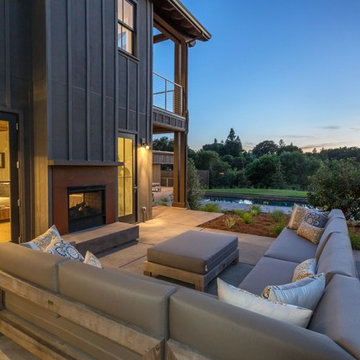
Modern inredning av en uteplats på baksidan av huset, med betongplatta och en eldstad
10 512 foton på utomhusdesign rabattkant, med en eldstad
4






