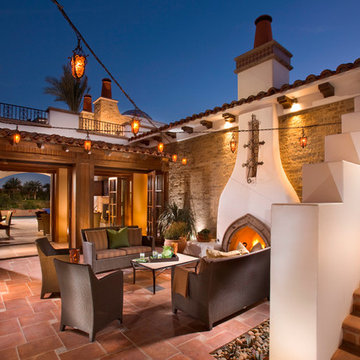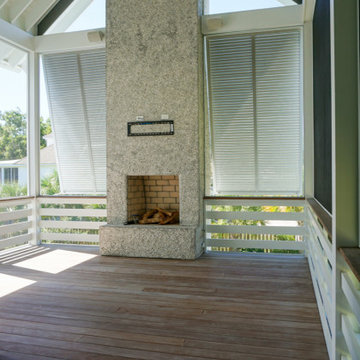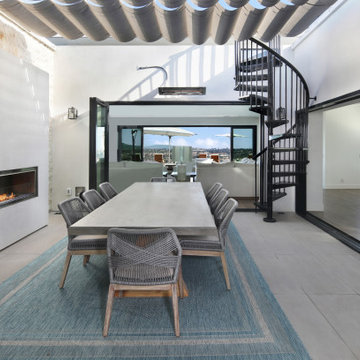Sortera efter:
Budget
Sortera efter:Populärt i dag
161 - 180 av 10 685 foton
Artikel 1 av 3

This cozy, yet gorgeous space added over 310 square feet of outdoor living space and has been in the works for several years. The home had a small covered space that was just not big enough for what the family wanted and needed. They desired a larger space to be able to entertain outdoors in style. With the additional square footage came more concrete and a patio cover to match the original roof line of the home. Brick to match the home was used on the new columns with cedar wrapped posts and the large custom wood burning fireplace that was built. The fireplace has built-in wood holders and a reclaimed beam as the mantle. Low voltage lighting was installed to accent the large hearth that also serves as a seat wall. A privacy wall of stained shiplap was installed behind the grill – an EVO 30” ceramic top griddle. The counter is a wood to accent the other aspects of the project. The ceiling is pre-stained tongue and groove with cedar beams. The flooring is a stained stamped concrete without a pattern. The homeowner now has a great space to entertain – they had custom tables made to fit in the space.
TK Images

Rustic White Photography
Inspiration för en stor vintage veranda på baksidan av huset, med en eldstad, kakelplattor och takförlängning
Inspiration för en stor vintage veranda på baksidan av huset, med en eldstad, kakelplattor och takförlängning
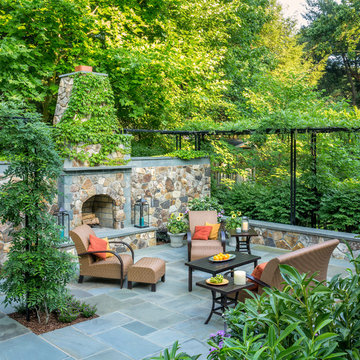
Photographer: Roger Foley
Klassisk inredning av en uteplats på baksidan av huset, med naturstensplattor och en eldstad
Klassisk inredning av en uteplats på baksidan av huset, med naturstensplattor och en eldstad
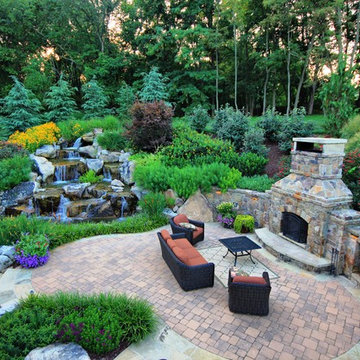
The attached area for wood storage ties into the fireplace and contributes to the sense of enclosure for the patio.
Exempel på en stor klassisk uteplats på baksidan av huset, med marksten i tegel och en eldstad
Exempel på en stor klassisk uteplats på baksidan av huset, med marksten i tegel och en eldstad
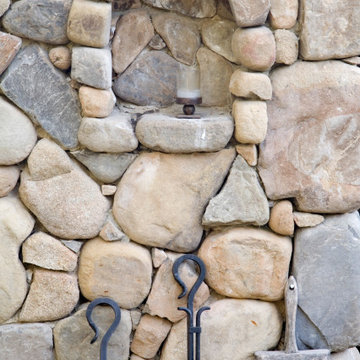
Outdoor fireplace details. ? Project Name: “Outside Living.” #landscapedesign by #paulhendershotdesign paulhendershotdesign.com #landscaping #landscaper #stonefireplace #fireplace #outdoorfireplace #stonework #rockwork #handcrafted #outsidelighting #backyard #outdoorliving #outsideliving #hardscape #homesweethome #homeimprovement #remodel #renovation
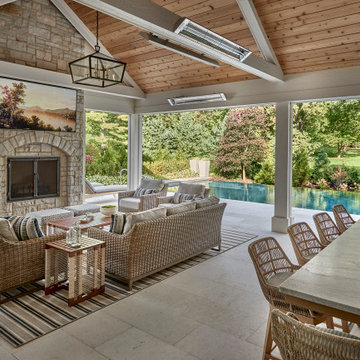
Island with counter stools.
Inspiration för en stor maritim uteplats på baksidan av huset, med en eldstad, naturstensplattor och takförlängning
Inspiration för en stor maritim uteplats på baksidan av huset, med en eldstad, naturstensplattor och takförlängning
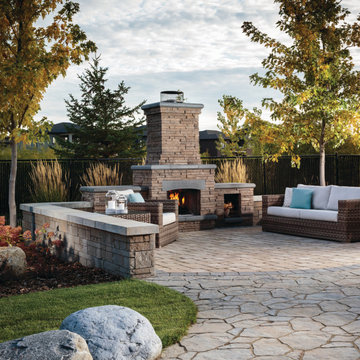
Inredning av en uteplats på baksidan av huset, med en eldstad och naturstensplattor
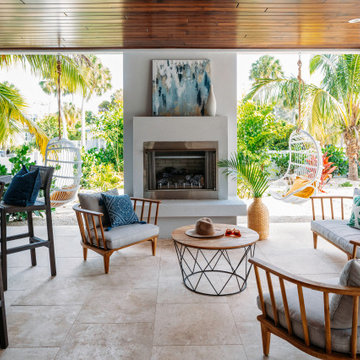
Inspiration för en funkis uteplats, med en eldstad, kakelplattor och takförlängning

Convert the existing deck to a new indoor / outdoor space with retractable EZ Breeze windows for full enclosure, cable railing system for minimal view obstruction and space saving spiral staircase, fireplace for ambiance and cooler nights with LVP floor for worry and bug free entertainment
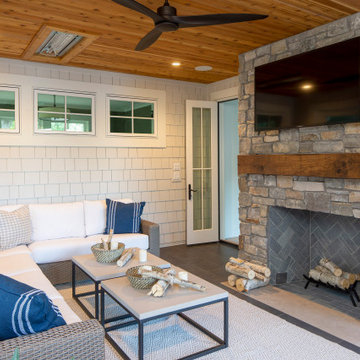
EXTRA cozy screen porch. We have a wood burning fireplace, heated tile floors and infrared ceiling mounted heaters to enjoy this space year round...even in winter!

The master bedroom looks out over the outdoor living room. The deck was designed to be approximately 2 feet lower than the floor level of the main house so you are able to look over the outdoor furniture without it blocking your view.
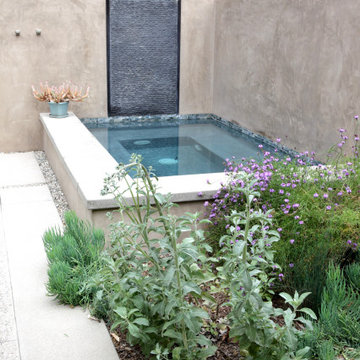
A little splashing is a good thing here, as fragrant White Sage and delicate Lilac Verbena will enjoy the drink!
Idéer för att renovera en stor funkis bakgård i delvis sol som tål torka och vattenfall på våren, med marksten i betong
Idéer för att renovera en stor funkis bakgård i delvis sol som tål torka och vattenfall på våren, med marksten i betong
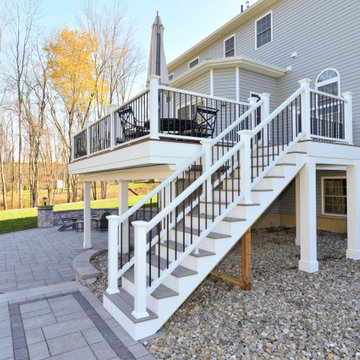
This stunning two-story deck is the perfect place to host many guests - all with different locations. The second-story provides an excellent place for grilling and eating. The ground-level space offers a fire feature and covered seating area. Extended by hardscaping beyond the covered ground-level space, there is a fire pit for even further gathering.
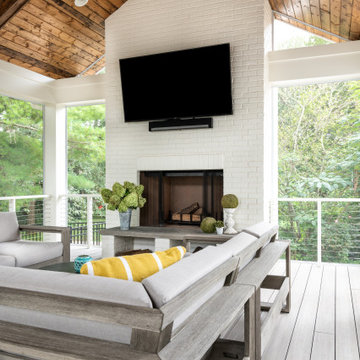
Klassisk inredning av en stor veranda på baksidan av huset, med en eldstad, trädäck och takförlängning
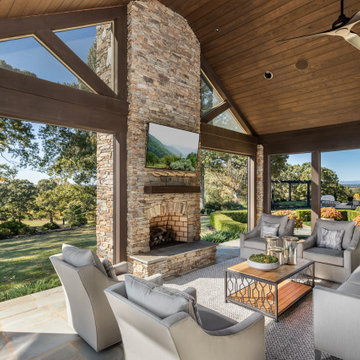
Idéer för en klassisk uteplats på baksidan av huset, med en eldstad, marksten i betong och takförlängning

Backyard screened porch feauting Ipe decking, mushroom board vaulted wood ceiling, soapstone fireplace surround and plenty of comfy seating.
Idéer för att renovera en retro veranda på baksidan av huset, med en eldstad, takförlängning och räcke i flera material
Idéer för att renovera en retro veranda på baksidan av huset, med en eldstad, takförlängning och räcke i flera material
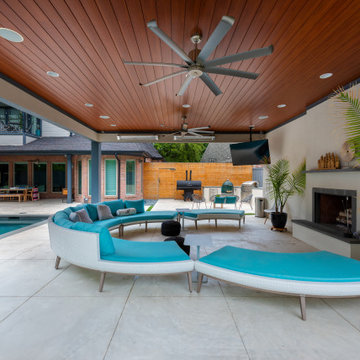
Inspiration för stora moderna uteplatser på baksidan av huset, med en eldstad, stämplad betong och takförlängning
10 685 foton på utomhusdesign vattenfall, med en eldstad
9






