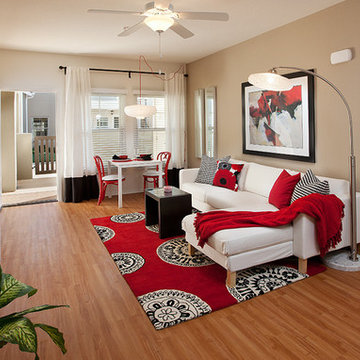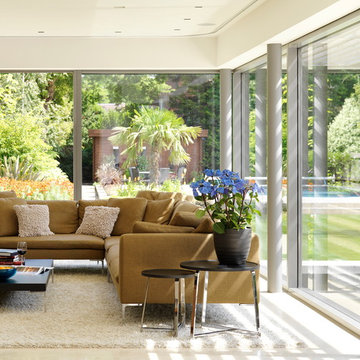4 987 foton på vardagsrum, med bambugolv och kalkstensgolv
Sortera efter:
Budget
Sortera efter:Populärt i dag
41 - 60 av 4 987 foton
Artikel 1 av 3

Bookshelves divide the great room delineating spaces and storing books.
Photo: Ryan Farnau
Foto på ett stort 50 tals allrum med öppen planlösning, med kalkstensgolv och vita väggar
Foto på ett stort 50 tals allrum med öppen planlösning, med kalkstensgolv och vita väggar
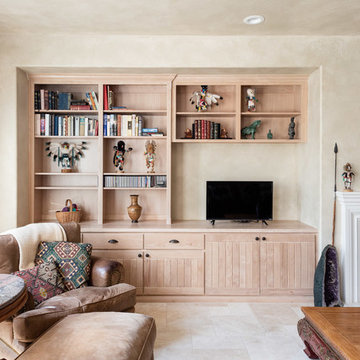
©2018 Sligh Cabinets, Inc. | Custom Cabinetry by Sligh Cabinets, Inc.
Idéer för att renovera ett mellanstort amerikanskt allrum med öppen planlösning, med beige väggar, kalkstensgolv, en standard öppen spis, en spiselkrans i trä, en inbyggd mediavägg och beiget golv
Idéer för att renovera ett mellanstort amerikanskt allrum med öppen planlösning, med beige väggar, kalkstensgolv, en standard öppen spis, en spiselkrans i trä, en inbyggd mediavägg och beiget golv

Spcacecrafters
Bild på ett mellanstort vintage separat vardagsrum, med ett bibliotek, beige väggar, kalkstensgolv, en standard öppen spis, en spiselkrans i sten, en väggmonterad TV och flerfärgat golv
Bild på ett mellanstort vintage separat vardagsrum, med ett bibliotek, beige väggar, kalkstensgolv, en standard öppen spis, en spiselkrans i sten, en väggmonterad TV och flerfärgat golv
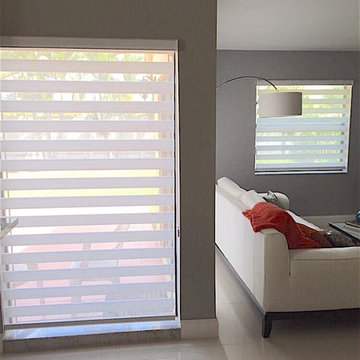
Idéer för mellanstora vintage separata vardagsrum, med grå väggar och kalkstensgolv
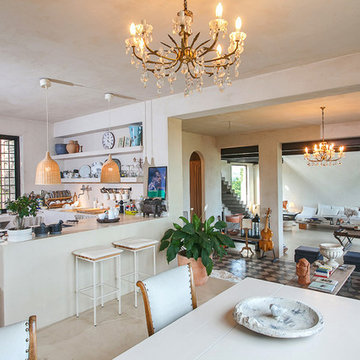
VDF - Valerio D'Urso - Fotografo @StudiosSpot22
Bild på ett mycket stort eklektiskt allrum med öppen planlösning, med vita väggar och kalkstensgolv
Bild på ett mycket stort eklektiskt allrum med öppen planlösning, med vita väggar och kalkstensgolv
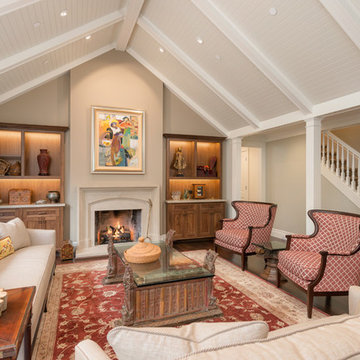
Charming Old World meets new, open space planning concepts. This Ranch Style home turned English Cottage maintains very traditional detailing and materials on the exterior, but is hiding a more transitional floor plan inside. The 49 foot long Great Room brings together the Kitchen, Family Room, Dining Room, and Living Room into a singular experience on the interior. By turning the Kitchen around the corner, the remaining elements of the Great Room maintain a feeling of formality for the guest and homeowner's experience of the home. A long line of windows affords each space fantastic views of the rear yard.
Nyhus Design Group - Architect
Ross Pushinaitis - Photography

The clean lines give our Newport cast stone fireplace a unique modern style, which is sure to add a touch of panache to any home. This mantel is very versatile when it comes to style and size with its adjustable height and width. Perfect for outdoor living installation as well.
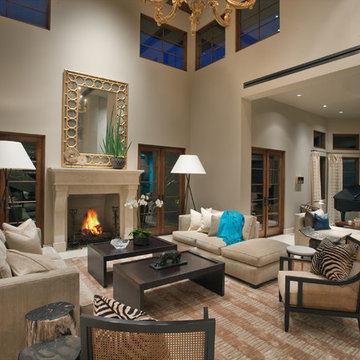
Living Room with Music Room beyond - Remodel
Photo by Robert Hansen
Bild på ett stort funkis allrum med öppen planlösning, med ett musikrum, en standard öppen spis, beige väggar och kalkstensgolv
Bild på ett stort funkis allrum med öppen planlösning, med ett musikrum, en standard öppen spis, beige väggar och kalkstensgolv
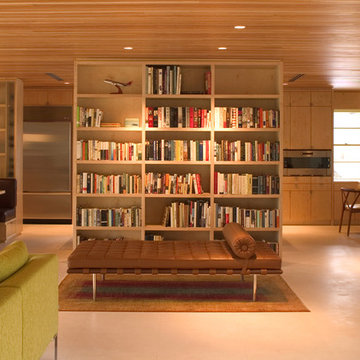
Many of the bookshelves in this home are used as space dividers giving an expansive feeling to the open floor plan.
Idéer för funkis allrum med öppen planlösning, med kalkstensgolv
Idéer för funkis allrum med öppen planlösning, med kalkstensgolv
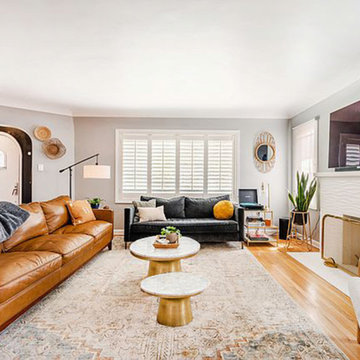
Exempel på ett mellanstort 60 tals allrum med öppen planlösning, med grå väggar, bambugolv, en standard öppen spis och en väggmonterad TV

Just because there isn't floor space to add a freestanding bookcase, doesn't mean there aren't other alternative solutions to displaying your favorite books. We introduced invisible shelves that allow for books to float on a wall and still had room to add artwork.
Photographer: Stephani Buchman

Inspiration for a contemporary styled farmhouse in The Hamptons featuring a neutral color palette patio, rectangular swimming pool, library, living room, dark hardwood floors, artwork, and ornaments that all entwine beautifully in this elegant home.
Project designed by Tribeca based interior designer Betty Wasserman. She designs luxury homes in New York City (Manhattan), The Hamptons (Southampton), and the entire tri-state area.
For more about Betty Wasserman, click here: https://www.bettywasserman.com/
To learn more about this project, click here: https://www.bettywasserman.com/spaces/modern-farmhouse/

This home had breathtaking views of Torrey Pines but the room itself had no character. We added the cove ceilings for the drama, but the entertainment unit took center stage! We wanted the unit to be as dramatic and custom as it could be without being too heavy in the space. The room had to be comfortable, livable and functional for the homeowners. By floating the unit and putting lighting under and on the sides with the stone behind, there is drama but without the heaviness so many entertainment centers have. Swivel rockers can use the space for the view or the television. We felt the room accomplished our goals and is a cozy spot for all.

Idéer för mellanstora vintage allrum med öppen planlösning, med ett finrum, beige väggar, kalkstensgolv, en bred öppen spis, en spiselkrans i trä och beiget golv
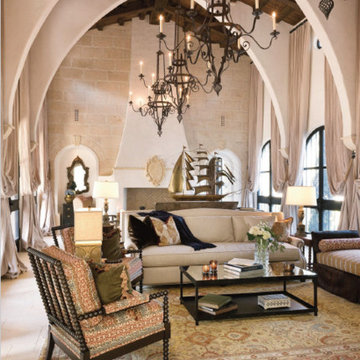
Agnes Lopez of Posewell Studios
Idéer för stora medelhavsstil separata vardagsrum, med ett finrum, kalkstensgolv, en standard öppen spis och en spiselkrans i gips
Idéer för stora medelhavsstil separata vardagsrum, med ett finrum, kalkstensgolv, en standard öppen spis och en spiselkrans i gips
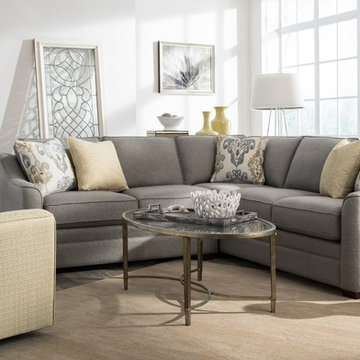
Bild på ett mellanstort funkis separat vardagsrum, med ett finrum, vita väggar och kalkstensgolv
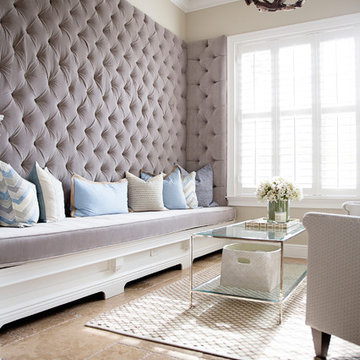
This tufted wall was created as a custom piece for a transitional, complete home design that we worked directly with the clients to make. Although we love innovating in every space we work in, unique accents like these are ones in which we are able to build for clients when they are working with us on redesigning their home - not as single shipped pieces.
Shannon Lazic Photography // www.shannonlazicphotography.com
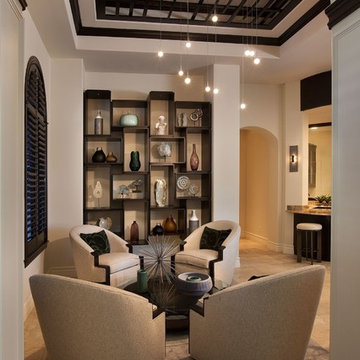
Inspiration för ett mellanstort vintage allrum med öppen planlösning, med ett finrum och kalkstensgolv
4 987 foton på vardagsrum, med bambugolv och kalkstensgolv
3
