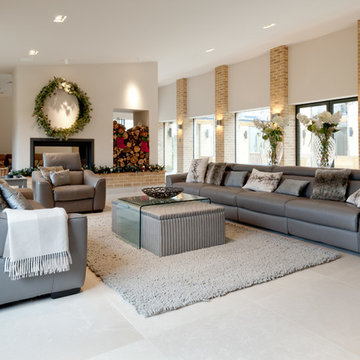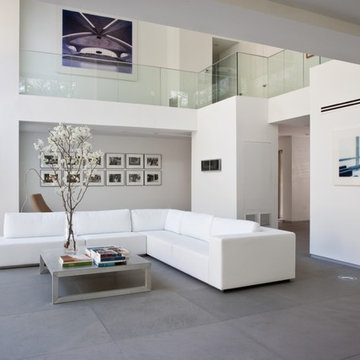4 987 foton på vardagsrum, med bambugolv och kalkstensgolv
Sortera efter:
Budget
Sortera efter:Populärt i dag
101 - 120 av 4 987 foton
Artikel 1 av 3
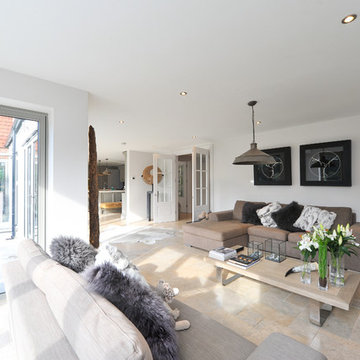
Overview
Extension and complete refurbishment.
The Brief
The existing house had very shallow rooms with a need for more depth throughout the property by extending into the rear garden which is large and south facing. We were to look at extending to the rear and to the end of the property, where we had redundant garden space, to maximise the footprint and yield a series of WOW factor spaces maximising the value of the house.
The brief requested 4 bedrooms plus a luxurious guest space with separate access; large, open plan living spaces with large kitchen/entertaining area, utility and larder; family bathroom space and a high specification ensuite to two bedrooms. In addition, we were to create balconies overlooking a beautiful garden and design a ‘kerb appeal’ frontage facing the sought-after street location.
Buildings of this age lend themselves to use of natural materials like handmade tiles, good quality bricks and external insulation/render systems with timber windows. We specified high quality materials to achieve a highly desirable look which has become a hit on Houzz.
Our Solution
One of our specialisms is the refurbishment and extension of detached 1930’s properties.
Taking the existing small rooms and lack of relationship to a large garden we added a double height rear extension to both ends of the plan and a new garage annex with guest suite.
We wanted to create a view of, and route to the garden from the front door and a series of living spaces to meet our client’s needs. The front of the building needed a fresh approach to the ordinary palette of materials and we re-glazed throughout working closely with a great build team.

Lisa Romerein (photography)
Oz Architects (Architecture) Don Ziebell Principal, Zahir Poonawala Project Architect
Oz Interiors (Interior Design) Inga Rehmann, Principal Laura Huttenhauer, Senior Designer
Oz Architects (Hardscape Design)
Desert Star Construction (Construction)
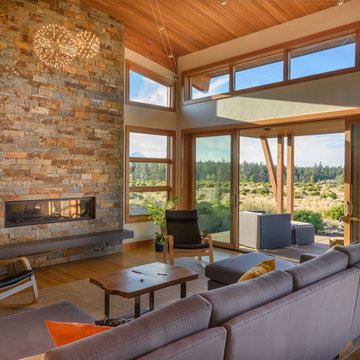
Christian Heeb
Idéer för ett modernt vardagsrum, med bambugolv, en spiselkrans i sten, beige väggar och en bred öppen spis
Idéer för ett modernt vardagsrum, med bambugolv, en spiselkrans i sten, beige väggar och en bred öppen spis
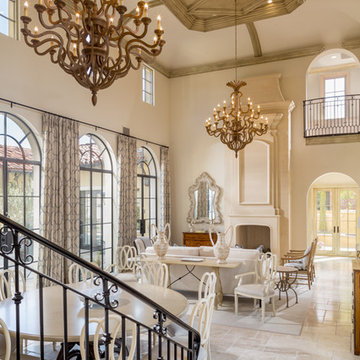
Medelhavsstil inredning av ett mellanstort allrum med öppen planlösning, med ett finrum, beige väggar, kalkstensgolv, en standard öppen spis och en spiselkrans i sten
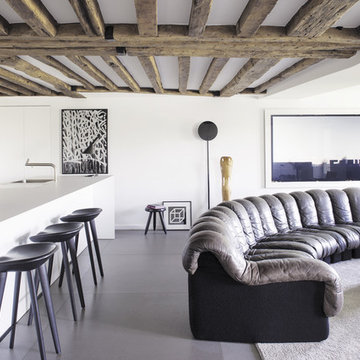
Jean-François Jaussaud
Idéer för mellanstora funkis allrum med öppen planlösning, med en hemmabar, vita väggar och kalkstensgolv
Idéer för mellanstora funkis allrum med öppen planlösning, med en hemmabar, vita väggar och kalkstensgolv

Modern rustic living room at a former miner's cottage
design storey architects
Idéer för små lantliga allrum med öppen planlösning, med vita väggar, kalkstensgolv, en standard öppen spis och en spiselkrans i sten
Idéer för små lantliga allrum med öppen planlösning, med vita väggar, kalkstensgolv, en standard öppen spis och en spiselkrans i sten

Michael Hunter
Klassisk inredning av ett mellanstort separat vardagsrum, med ett finrum, kalkstensgolv, en standard öppen spis, en spiselkrans i sten och grå väggar
Klassisk inredning av ett mellanstort separat vardagsrum, med ett finrum, kalkstensgolv, en standard öppen spis, en spiselkrans i sten och grå väggar
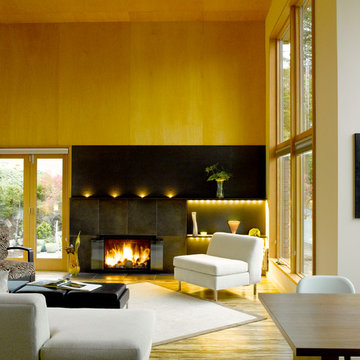
The living room features high ceilings, tall windows and lots of light. Clear finish plywood panels on the ceiling and wall and bamboo on the floor provide warmth while the steel-clad fireplace with LED accent lighting is the focus of the room.
photo: Alex Hayden

Conversion and renovation of a Grade II listed barn into a bright contemporary home
Foto på ett stort lantligt allrum med öppen planlösning, med vita väggar, kalkstensgolv, en dubbelsidig öppen spis, en spiselkrans i metall och vitt golv
Foto på ett stort lantligt allrum med öppen planlösning, med vita väggar, kalkstensgolv, en dubbelsidig öppen spis, en spiselkrans i metall och vitt golv

Jim Bartsch
Inredning av ett modernt allrum med öppen planlösning, med bambugolv, en standard öppen spis, en spiselkrans i sten och beige väggar
Inredning av ett modernt allrum med öppen planlösning, med bambugolv, en standard öppen spis, en spiselkrans i sten och beige väggar
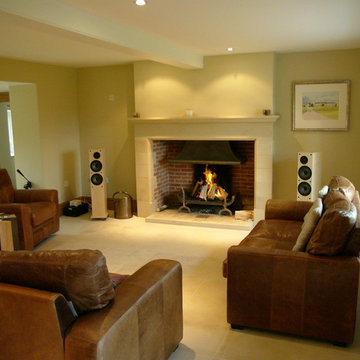
Chris Baily
Foto på ett mellanstort funkis separat vardagsrum, med gula väggar, kalkstensgolv, en standard öppen spis och en spiselkrans i sten
Foto på ett mellanstort funkis separat vardagsrum, med gula väggar, kalkstensgolv, en standard öppen spis och en spiselkrans i sten
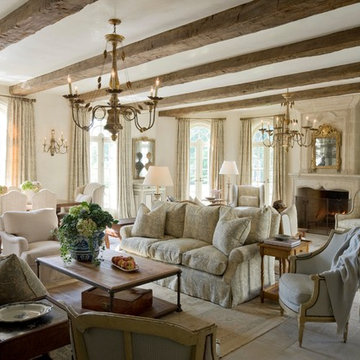
A lovely French Provencal styled home adorned with reclaimed antique limestone floors.
The formal living room showcases a breathtaking 18th century antique French limestone fireplace with a trumeaux over-mantle.
The dark wood exposed wood beams are original and were salvaged from France.
The furniture, lighting fixtures and shades were selected by the designer Kara Childress and her client.
http://www.ancientsurfaces.com/Millenium-Planks.html
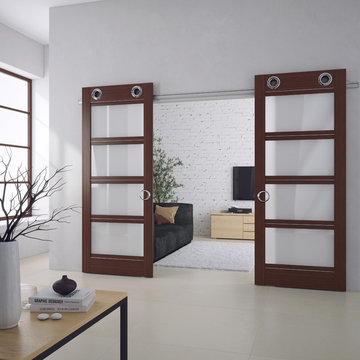
Modern Sliding Doors with Italian Hardware
Inspiration för ett mellanstort funkis separat vardagsrum, med vita väggar, en fristående TV och kalkstensgolv
Inspiration för ett mellanstort funkis separat vardagsrum, med vita väggar, en fristående TV och kalkstensgolv
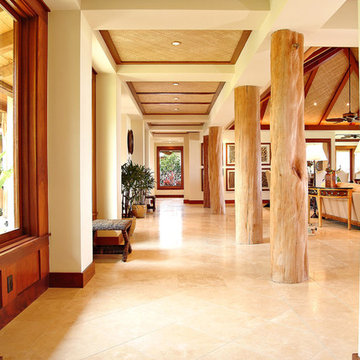
Woven tatami mats on the vaulted ceiling and limestone floors create a tropical haven for lounging and entertaining.
Foto på ett tropiskt vardagsrum, med kalkstensgolv
Foto på ett tropiskt vardagsrum, med kalkstensgolv
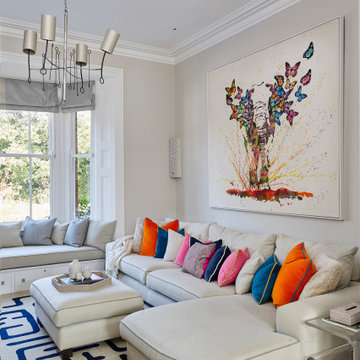
The Snug off the kitchen with some striking features including a custom rug from Jennifer Manners, an original artwork we commissioned by Dom Pattinson and the Lollipop chandelier from Porta Romana.
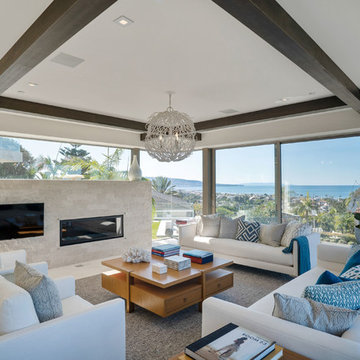
Idéer för ett stort maritimt allrum med öppen planlösning, med vita väggar, kalkstensgolv, en spiselkrans i sten, en bred öppen spis och en väggmonterad TV
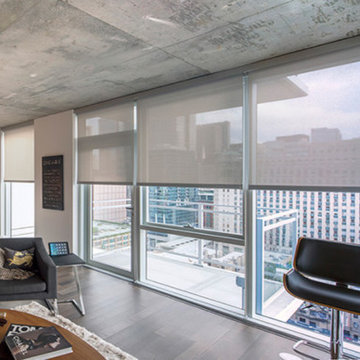
Motorized Solar Shades
Exempel på ett stort modernt allrum med öppen planlösning, med ett finrum, vita väggar, kalkstensgolv och vitt golv
Exempel på ett stort modernt allrum med öppen planlösning, med ett finrum, vita väggar, kalkstensgolv och vitt golv
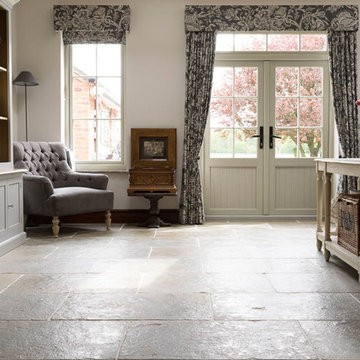
Floors of Stone
The riven texture and beautiful colour variation in our Umbrian Limestone make it the ideal flooring for this country garden room in this stunning barn conversion.
4 987 foton på vardagsrum, med bambugolv och kalkstensgolv
6
