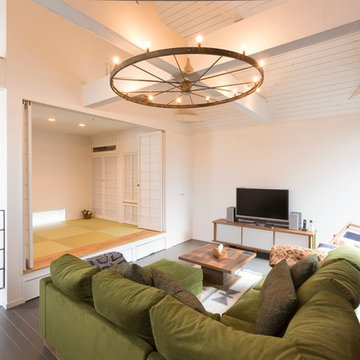2 859 foton på vardagsrum, med bambugolv och tatamigolv
Sortera efter:
Budget
Sortera efter:Populärt i dag
141 - 160 av 2 859 foton
Artikel 1 av 3
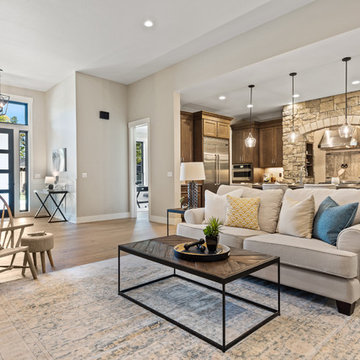
True Home
Idéer för att renovera ett stort amerikanskt allrum med öppen planlösning, med ett finrum, beige väggar, bambugolv, en standard öppen spis, en spiselkrans i sten och flerfärgat golv
Idéer för att renovera ett stort amerikanskt allrum med öppen planlösning, med ett finrum, beige väggar, bambugolv, en standard öppen spis, en spiselkrans i sten och flerfärgat golv
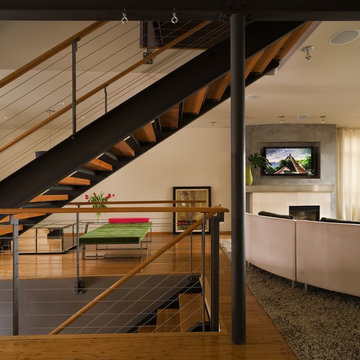
photo credit: Ben Benschneider
Inspiration för moderna vardagsrum, med bambugolv
Inspiration för moderna vardagsrum, med bambugolv

A comfy desk and chair in the corner provide a place to organize a busy family's schedule. Mixing wood finishes is tricky, but when its well considered, the effect can be quite pleasing. :-)
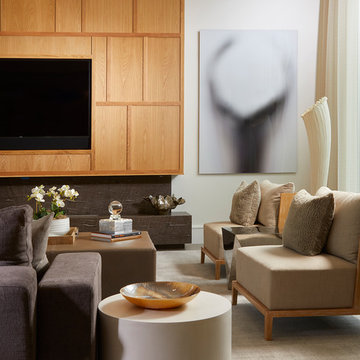
the decorators unlimited, Daniel Newcomb photography
Foto på ett mellanstort funkis allrum med öppen planlösning, med ett finrum, vita väggar, bambugolv, en inbyggd mediavägg och brunt golv
Foto på ett mellanstort funkis allrum med öppen planlösning, med ett finrum, vita väggar, bambugolv, en inbyggd mediavägg och brunt golv
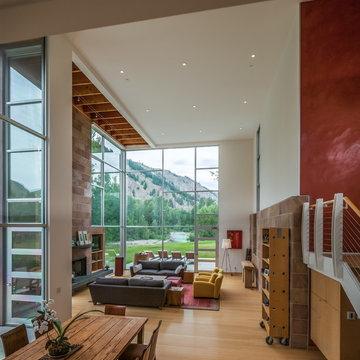
Sun Valley Photo
Inspiration för ett stort funkis vardagsrum, med vita väggar, bambugolv, en dubbelsidig öppen spis, en spiselkrans i sten och en inbyggd mediavägg
Inspiration för ett stort funkis vardagsrum, med vita väggar, bambugolv, en dubbelsidig öppen spis, en spiselkrans i sten och en inbyggd mediavägg

Bespoke shelving and floating cabinets to display elecletic collection of art and sculpture
Mid centuray furniture and re-upholstered antique lounger
Eklektisk inredning av ett mellanstort separat vardagsrum, med grå väggar, bambugolv, en standard öppen spis, en spiselkrans i trä och brunt golv
Eklektisk inredning av ett mellanstort separat vardagsrum, med grå väggar, bambugolv, en standard öppen spis, en spiselkrans i trä och brunt golv
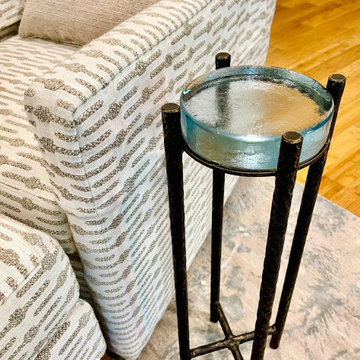
Drink tables are on trend and this Charleston Forge Jasper drink table is on the winning side. Whats not to appreciate about this hand forged iron base with beautifully poured glass top by Andrew Pearson Glass.
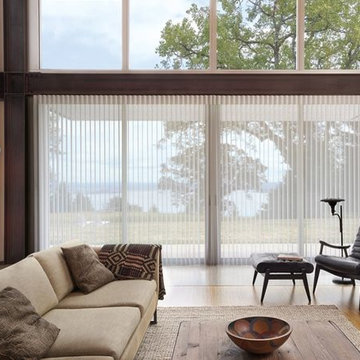
Inredning av ett retro stort separat vardagsrum, med ett finrum, bruna väggar, brunt golv och bambugolv

Fireplace: American Hearth Boulevard 60 Inch Direct Vent
Tile: Aquatic Stone Calcutta 36"x72" Thin Porcelain Tiles
Custom Cabinets and Reclaimed Wood Floating Shelves
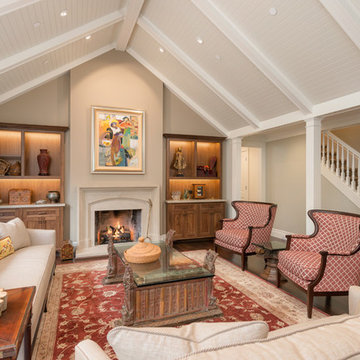
Charming Old World meets new, open space planning concepts. This Ranch Style home turned English Cottage maintains very traditional detailing and materials on the exterior, but is hiding a more transitional floor plan inside. The 49 foot long Great Room brings together the Kitchen, Family Room, Dining Room, and Living Room into a singular experience on the interior. By turning the Kitchen around the corner, the remaining elements of the Great Room maintain a feeling of formality for the guest and homeowner's experience of the home. A long line of windows affords each space fantastic views of the rear yard.
Nyhus Design Group - Architect
Ross Pushinaitis - Photography
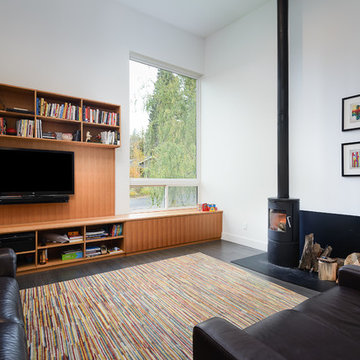
Tosnflies Photography
Foto på ett mellanstort funkis allrum med öppen planlösning, med bambugolv, en öppen vedspis, en spiselkrans i metall och en väggmonterad TV
Foto på ett mellanstort funkis allrum med öppen planlösning, med bambugolv, en öppen vedspis, en spiselkrans i metall och en väggmonterad TV
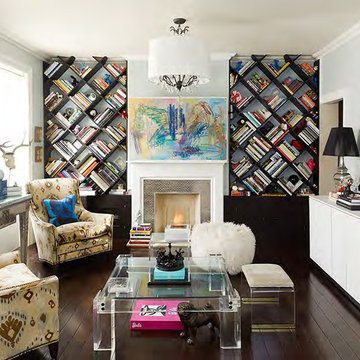
Those black bookshelves were among the first of the renovations. As was the metallic finish on the fireplace. Both showstoppers.
Inspiration för mellanstora moderna separata vardagsrum, med grå väggar och bambugolv
Inspiration för mellanstora moderna separata vardagsrum, med grå väggar och bambugolv
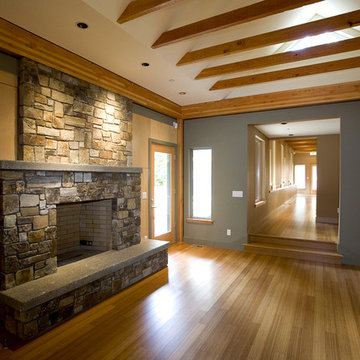
Living room with eastern clerestory at vaulted ceiling in the Gracehaus in Portland, Oregon by Integrate Architecture & Planning. Fireplace with entertainment center built-ins.
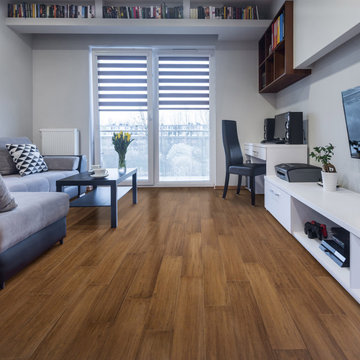
Autumn Hazelnut strand woven bamboo flooring in a contemporary living space and home office. The bamboo flooring is great for all styles of home.
Inspiration för ett mellanstort funkis separat vardagsrum, med vita väggar och bambugolv
Inspiration för ett mellanstort funkis separat vardagsrum, med vita väggar och bambugolv
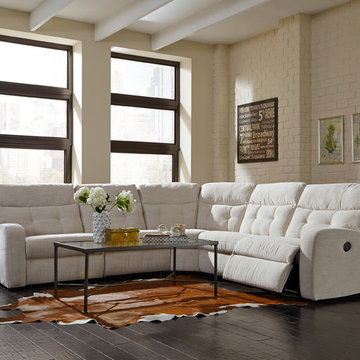
Recliners.LA is a leading distributor of high quality motion, sleeping & reclining furniture and home entertainment furniture. Check out our Palliser Furniture Collection.
Come visit a showroom in Los Angeles and Orange County today or visit us online at https://goo.gl/7Pbnco. (Recliners.LA)
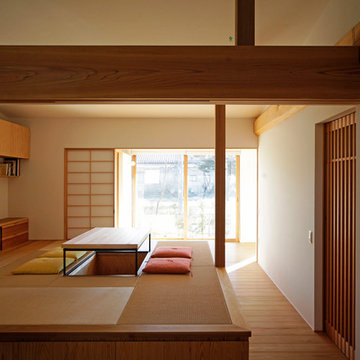
Inredning av ett asiatiskt vardagsrum, med vita väggar, tatamigolv, en fristående TV, brunt golv och ett finrum
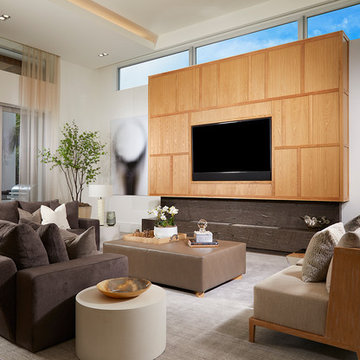
the decorators unlimited, Daniel Newcomb photography
Inspiration för ett mellanstort funkis allrum med öppen planlösning, med ett finrum, vita väggar, bambugolv, en inbyggd mediavägg och brunt golv
Inspiration för ett mellanstort funkis allrum med öppen planlösning, med ett finrum, vita väggar, bambugolv, en inbyggd mediavägg och brunt golv
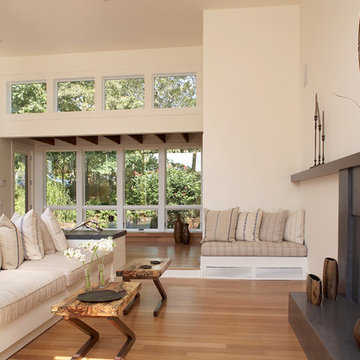
Living Room in total home renovation
Photography by Phillip Ennis
Exempel på ett stort modernt allrum med öppen planlösning, med beige väggar, bambugolv, en standard öppen spis, en spiselkrans i sten och ett finrum
Exempel på ett stort modernt allrum med öppen planlösning, med beige väggar, bambugolv, en standard öppen spis, en spiselkrans i sten och ett finrum
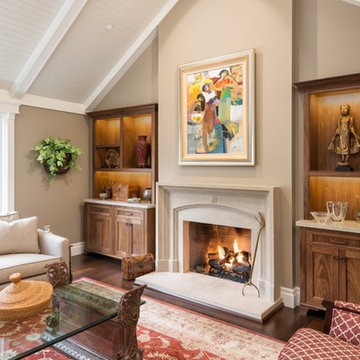
Charming Old World meets new, open space planning concepts. This Ranch Style home turned English Cottage maintains very traditional detailing and materials on the exterior, but is hiding a more transitional floor plan inside. The 49 foot long Great Room brings together the Kitchen, Family Room, Dining Room, and Living Room into a singular experience on the interior. By turning the Kitchen around the corner, the remaining elements of the Great Room maintain a feeling of formality for the guest and homeowner's experience of the home. A long line of windows affords each space fantastic views of the rear yard.
Nyhus Design Group - Architect
Ross Pushinaitis - Photography
2 859 foton på vardagsrum, med bambugolv och tatamigolv
8
