2 859 foton på vardagsrum, med bambugolv och tatamigolv
Sortera efter:
Budget
Sortera efter:Populärt i dag
101 - 120 av 2 859 foton
Artikel 1 av 3
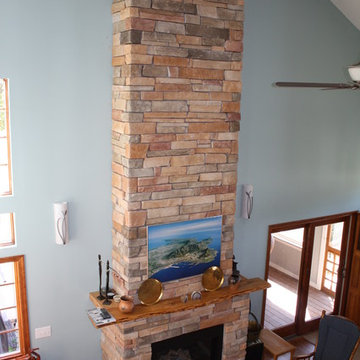
Modern inredning av ett allrum med öppen planlösning, med bambugolv, ett finrum, blå väggar, en bred öppen spis och brunt golv
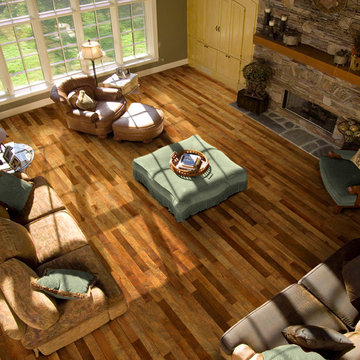
Idéer för att renovera ett stort funkis allrum med öppen planlösning, med ett finrum, beige väggar, bambugolv, en bred öppen spis och en spiselkrans i sten
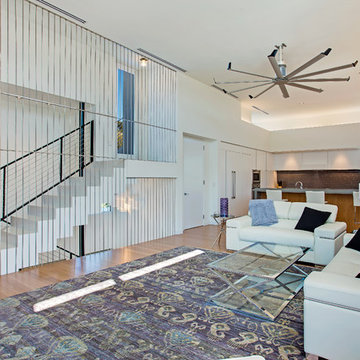
This home is constructed in the world famous neighborhood of Lido Shores in Sarasota, Fl. The home features a flipped layout with a front court pool and a rear loading garage. The floor plan is flipped as well with the main living area on the second floor. This home has a HERS index of 16 and is registered LEED Platinum with the USGBC.
Ryan Gamma Photography
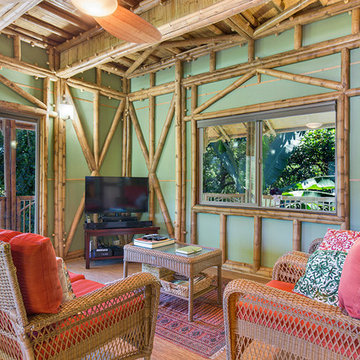
Jonathan Davis: www.photokona.com
Exotisk inredning av ett allrum med öppen planlösning, med gröna väggar, bambugolv och en fristående TV
Exotisk inredning av ett allrum med öppen planlösning, med gröna väggar, bambugolv och en fristående TV
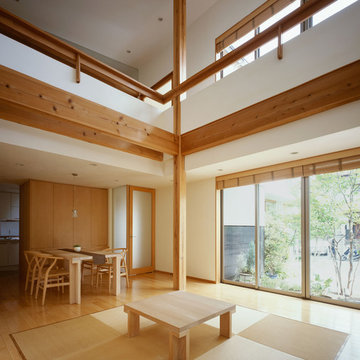
Makoto Yasuda / nacasa & partners
Bild på ett funkis vardagsrum, med bruna väggar, tatamigolv och beiget golv
Bild på ett funkis vardagsrum, med bruna väggar, tatamigolv och beiget golv

Complete overhaul of the common area in this wonderful Arcadia home.
The living room, dining room and kitchen were redone.
The direction was to obtain a contemporary look but to preserve the warmth of a ranch home.
The perfect combination of modern colors such as grays and whites blend and work perfectly together with the abundant amount of wood tones in this design.
The open kitchen is separated from the dining area with a large 10' peninsula with a waterfall finish detail.
Notice the 3 different cabinet colors, the white of the upper cabinets, the Ash gray for the base cabinets and the magnificent olive of the peninsula are proof that you don't have to be afraid of using more than 1 color in your kitchen cabinets.
The kitchen layout includes a secondary sink and a secondary dishwasher! For the busy life style of a modern family.
The fireplace was completely redone with classic materials but in a contemporary layout.
Notice the porcelain slab material on the hearth of the fireplace, the subway tile layout is a modern aligned pattern and the comfortable sitting nook on the side facing the large windows so you can enjoy a good book with a bright view.
The bamboo flooring is continues throughout the house for a combining effect, tying together all the different spaces of the house.
All the finish details and hardware are honed gold finish, gold tones compliment the wooden materials perfectly.

Most of our clients come to us seeking an open concept floor plan, but in this case our client wanted to keep certain areas contained and clearly distinguished in its function. The main floor needed to be transformed into a home office that could welcome clientele yet still feel like a comfortable home during off hours. Adding pocket doors is a great way to achieve a balance between open and closed space. Introducing glass is another way to create the illusion of a window on what would have otherwise been a solid wall plus there is the added bonus for natural light to filter in between the two rooms.
Photographer: Stephani Buchman

Asiatisk inredning av ett separat vardagsrum, med vita väggar, bambugolv och beiget golv
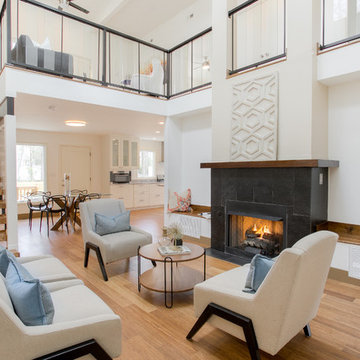
Double height living room with gas fireplace and wide-plank bamboo flooring. The stair is open riser with cables hung from a structural LVL given a distressed look. The benches on either side of fireplace create a cozy reading nook or extra seating.

The great room opens to the lanai with expansive ocean views and a large infinity edge pool. The house was designed in the plantation beach style popular here in the islands. Note the white painted vaulted ceiling, paneled wall detail, grass-cloth wall covering, and built-in bookshelves and window seat reading nook.
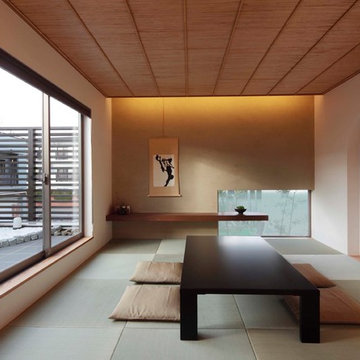
檜や桐の無垢材、漆喰などの自然素材を贅沢に使用。人の心にも身体にも心地よく作用する、都市生活のための洗練された和室。
Idéer för att renovera ett orientaliskt separat vardagsrum, med flerfärgade väggar, tatamigolv och grönt golv
Idéer för att renovera ett orientaliskt separat vardagsrum, med flerfärgade väggar, tatamigolv och grönt golv
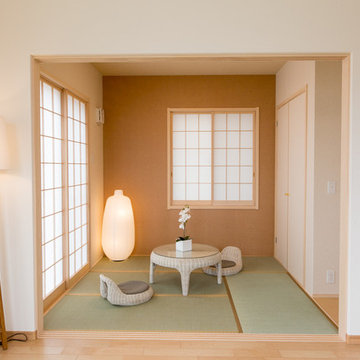
Inspiration för små asiatiska separata vardagsrum, med ett finrum, orange väggar och tatamigolv

Foto på ett mellanstort funkis allrum med öppen planlösning, med ett finrum, vita väggar, bambugolv, en dubbelsidig öppen spis, en spiselkrans i sten, en väggmonterad TV och beiget golv
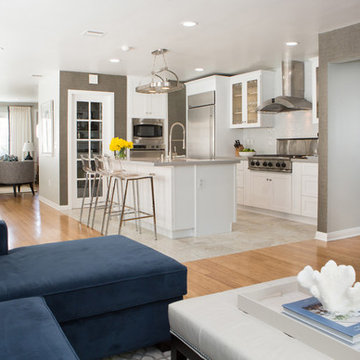
View from the open plan family room, kitchen and living room.
Erika Bierman Photography
Idéer för att renovera ett mellanstort vintage allrum med öppen planlösning, med grå väggar, bambugolv och en väggmonterad TV
Idéer för att renovera ett mellanstort vintage allrum med öppen planlösning, med grå väggar, bambugolv och en väggmonterad TV
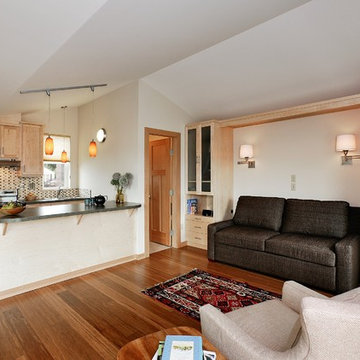
The entire apartment consists of a great room and 3/4 bath. Storage is provided by built-in storage cabinets, kitchen cabinets and bath cabinets. The grandparents love to live small, so this simple nest in the trees is the perfect solution.
Jim Houston
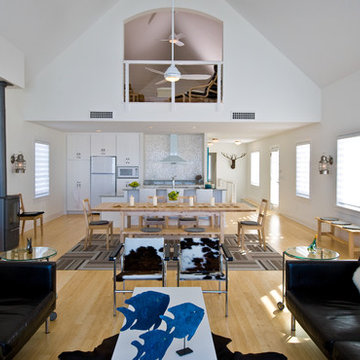
Photo Credit: Scott Amundson
Idéer för att renovera ett rustikt vardagsrum, med bambugolv och en öppen vedspis
Idéer för att renovera ett rustikt vardagsrum, med bambugolv och en öppen vedspis

Inspiration för ett mellanstort funkis allrum med öppen planlösning, med ett finrum, grå väggar, bambugolv, en bred öppen spis, en spiselkrans i sten, en väggmonterad TV och grått golv

The Newport Fireplace Mantel
The clean lines give our Newport cast stone fireplace a unique modern style, which is sure to add a touch of panache to any home. The construction material of this mantel allows for indoor and outdoor installations.
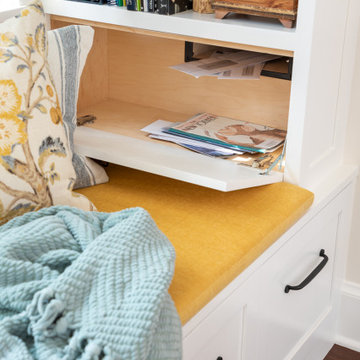
Idéer för stora vintage allrum med öppen planlösning, med vita väggar och bambugolv
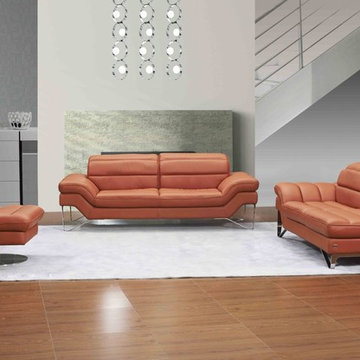
Featuring an appealing design, this innovatively designed set comes in pumpkin or chocolate thick Italian leather. This set has adjustable headrests for maximum comfort and based on finely chromed legs. Available configurations: Sofa, Loveseat Lounger and Swivel Chair.
Dimensions:
Sofa:W 89.4" x D 39.7" x H 32.3"-39.8"
Love:W 74.01" x D 39.7" x H 32.3"-39.8"
Chair:W 26.4" x D 37.4" x H 32.3"-39.8"
2 859 foton på vardagsrum, med bambugolv och tatamigolv
6