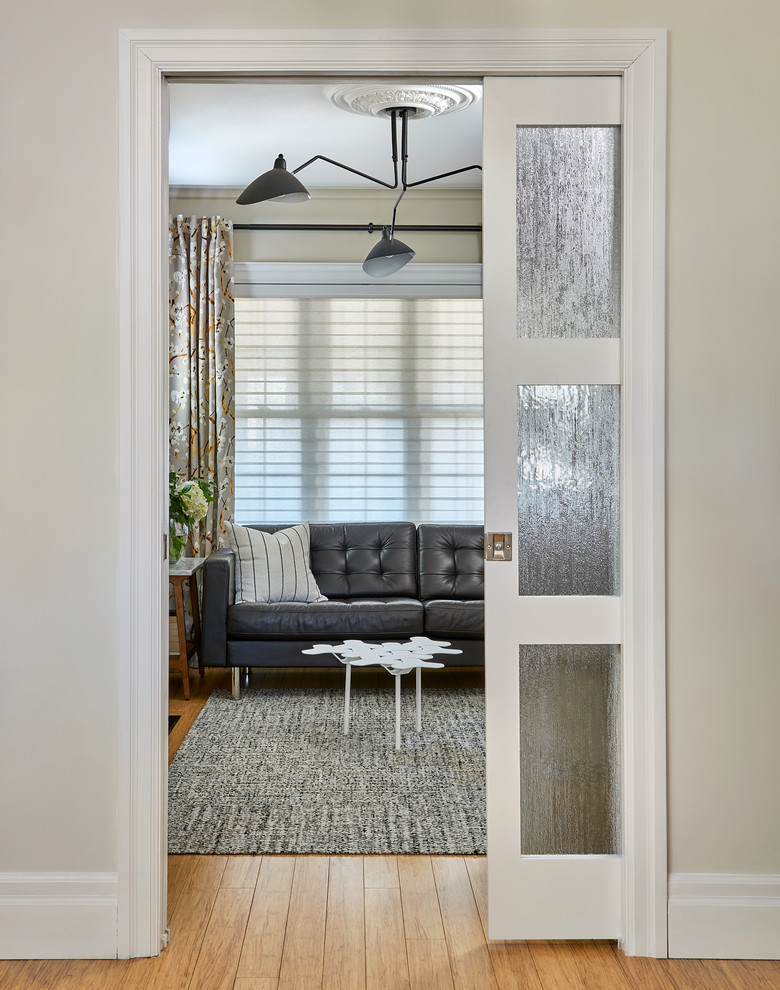
Marlow
Most of our clients come to us seeking an open concept floor plan, but in this case our client wanted to keep certain areas contained and clearly distinguished in its function. The main floor needed to be transformed into a home office that could welcome clientele yet still feel like a comfortable home during off hours. Adding pocket doors is a great way to achieve a balance between open and closed space. Introducing glass is another way to create the illusion of a window on what would have otherwise been a solid wall plus there is the added bonus for natural light to filter in between the two rooms.
Photographer: Stephani Buchman

Pantry door