33 940 foton på vardagsrum, med beige väggar och mellanmörkt trägolv
Sortera efter:
Budget
Sortera efter:Populärt i dag
61 - 80 av 33 940 foton
Artikel 1 av 3
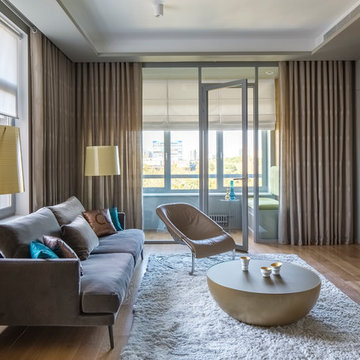
Bild på ett funkis vardagsrum, med ett finrum, beige väggar, mellanmörkt trägolv och en väggmonterad TV
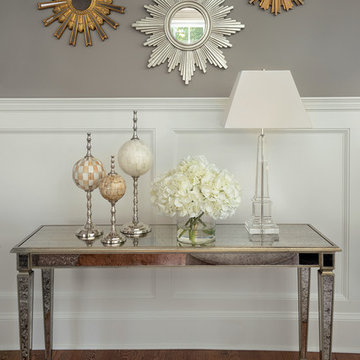
Exempel på ett mycket stort klassiskt separat vardagsrum, med ett finrum, beige väggar, mellanmörkt trägolv, en standard öppen spis, en spiselkrans i sten och brunt golv
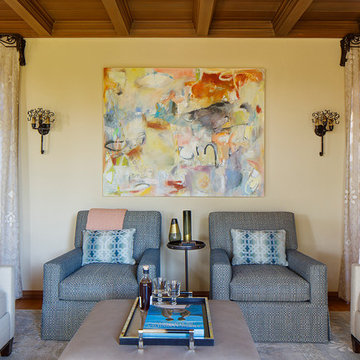
Art by Helen S. Cohen.
In Piedmont, on a winding, secluded, tree-lined street, atop a thoughtfully-landscaped hill sits a large, stately residence. The challenge: How to merge the tastes and lifestyles of the new owners, a vibrant, young family, while maintaining harmony with the soul of their new, old home.
This is a type of client we love: people who have the heart and reverence for architectural stewardship combined with the desire to live authentically.
To achieve this goal, we retained and restored many original details, like the ceiling in the living room, the drapery hardware and lighting sconces, and we found modern fixtures and furnishings that played well with the classic style.
Photo by Eric Rorer
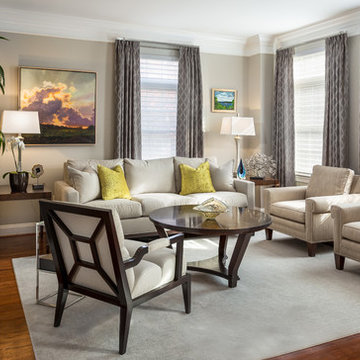
Jack Cook Photography
Modern inredning av ett mellanstort allrum med öppen planlösning, med ett finrum, beige väggar och mellanmörkt trägolv
Modern inredning av ett mellanstort allrum med öppen planlösning, med ett finrum, beige väggar och mellanmörkt trägolv
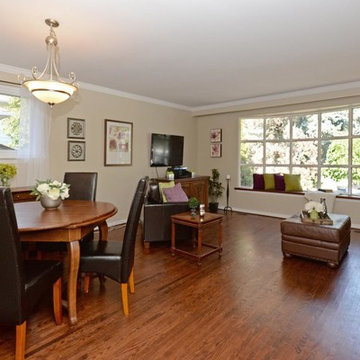
Zak
Inspiration för mellanstora klassiska allrum med öppen planlösning, med beige väggar, mellanmörkt trägolv, en väggmonterad TV och brunt golv
Inspiration för mellanstora klassiska allrum med öppen planlösning, med beige väggar, mellanmörkt trägolv, en väggmonterad TV och brunt golv
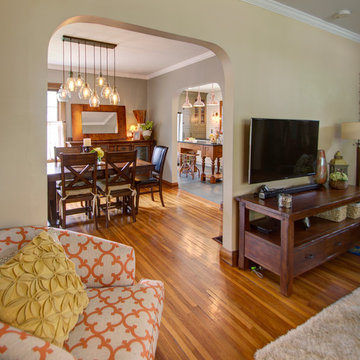
"A Kitchen for Architects" by Jamee Parish Architects, LLC. This project is within an old 1928 home. The kitchen was expanded and a small addition was added to provide a mudroom and powder room. It was important the the existing character in this home be complimented and mimicked in the new spaces.
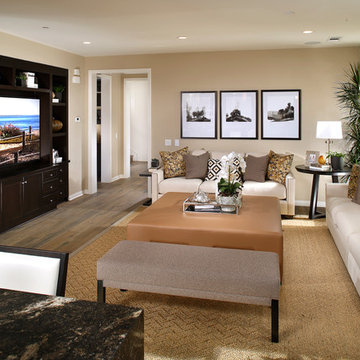
Foto på ett mellanstort funkis allrum med öppen planlösning, med beige väggar, mellanmörkt trägolv och en inbyggd mediavägg
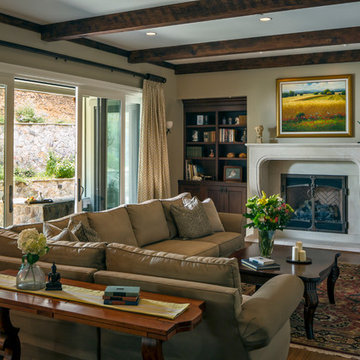
Step inside this stunning refined traditional home designed by our Lafayette studio. The luxurious interior seamlessly blends French country and classic design elements with contemporary touches, resulting in a timeless and sophisticated aesthetic. From the soft beige walls to the intricate detailing, every aspect of this home exudes elegance and warmth. The sophisticated living spaces feature inviting colors, high-end finishes, and impeccable attention to detail, making this home the perfect haven for relaxation and entertainment. Explore the photos to see how we transformed this stunning property into a true forever home.
---
Project by Douglah Designs. Their Lafayette-based design-build studio serves San Francisco's East Bay areas, including Orinda, Moraga, Walnut Creek, Danville, Alamo Oaks, Diablo, Dublin, Pleasanton, Berkeley, Oakland, and Piedmont.
For more about Douglah Designs, click here: http://douglahdesigns.com/
To learn more about this project, see here: https://douglahdesigns.com/featured-portfolio/european-charm/
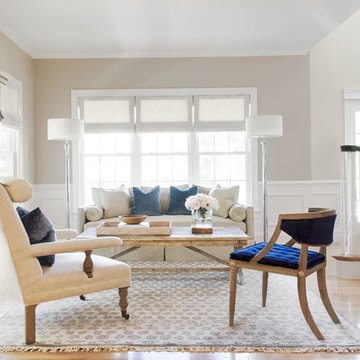
Photo Credit: Tamara Flanagan
Bild på ett mellanstort lantligt allrum med öppen planlösning, med beige väggar och mellanmörkt trägolv
Bild på ett mellanstort lantligt allrum med öppen planlösning, med beige väggar och mellanmörkt trägolv
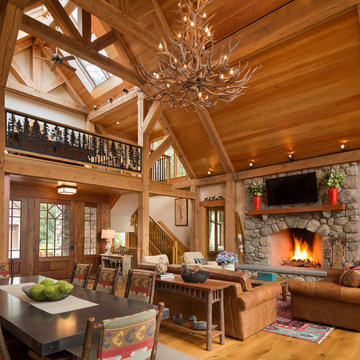
Great Room, balcony - Photo: Tim Lee Photography
Foto på ett stort rustikt allrum med öppen planlösning, med ett finrum, beige väggar, mellanmörkt trägolv, en standard öppen spis, en spiselkrans i sten, en väggmonterad TV och brunt golv
Foto på ett stort rustikt allrum med öppen planlösning, med ett finrum, beige väggar, mellanmörkt trägolv, en standard öppen spis, en spiselkrans i sten, en väggmonterad TV och brunt golv
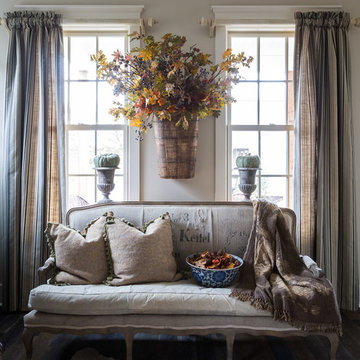
Nancy Nolan
Foto på ett mellanstort lantligt allrum med öppen planlösning, med ett finrum, beige väggar och mellanmörkt trägolv
Foto på ett mellanstort lantligt allrum med öppen planlösning, med ett finrum, beige väggar och mellanmörkt trägolv
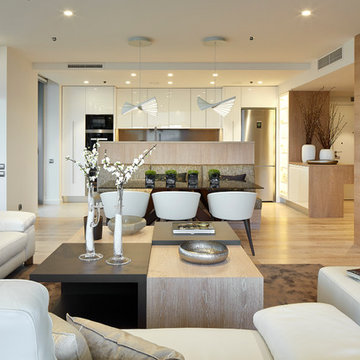
Jordi Miralles
Idéer för mellanstora funkis allrum med öppen planlösning, med ett finrum, beige väggar, mellanmörkt trägolv och en inbyggd mediavägg
Idéer för mellanstora funkis allrum med öppen planlösning, med ett finrum, beige väggar, mellanmörkt trägolv och en inbyggd mediavägg
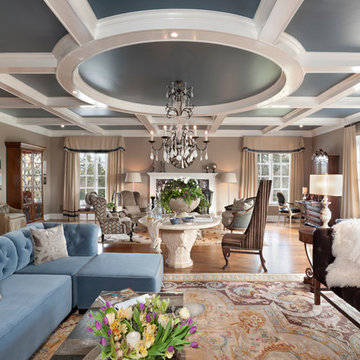
Inspiration för ett mycket stort vintage vardagsrum, med ett finrum, beige väggar, mellanmörkt trägolv och en standard öppen spis
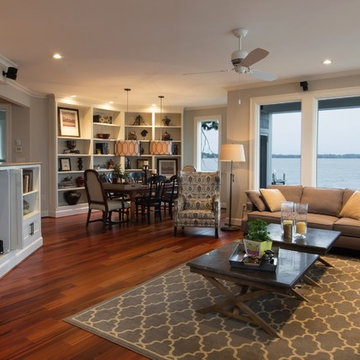
M.P. Collins Photography
Foto på ett stort funkis allrum med öppen planlösning, med beige väggar, mellanmörkt trägolv, en standard öppen spis, en spiselkrans i sten och en inbyggd mediavägg
Foto på ett stort funkis allrum med öppen planlösning, med beige väggar, mellanmörkt trägolv, en standard öppen spis, en spiselkrans i sten och en inbyggd mediavägg

Clients' first home and there forever home with a family of four and in laws close, this home needed to be able to grow with the family. This most recent growth included a few home additions including the kids bathrooms (on suite) added on to the East end, the two original bathrooms were converted into one larger hall bath, the kitchen wall was blown out, entrying into a complete 22'x22' great room addition with a mudroom and half bath leading to the garage and the final addition a third car garage. This space is transitional and classic to last the test of time.
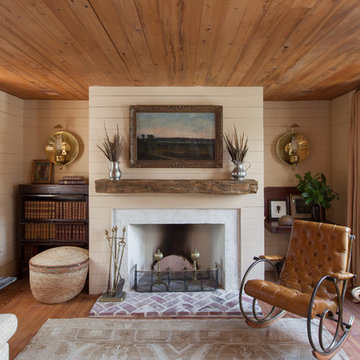
Inredning av ett lantligt vardagsrum, med ett finrum, beige väggar, mellanmörkt trägolv, en standard öppen spis och en spiselkrans i betong
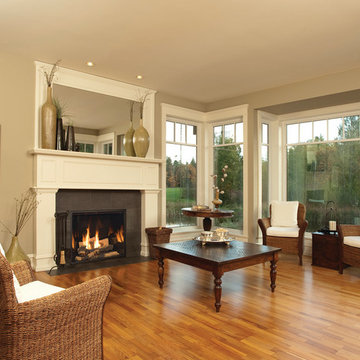
Town and Country
Inspiration för mellanstora moderna separata vardagsrum, med ett finrum, beige väggar, mellanmörkt trägolv, en standard öppen spis och en spiselkrans i metall
Inspiration för mellanstora moderna separata vardagsrum, med ett finrum, beige väggar, mellanmörkt trägolv, en standard öppen spis och en spiselkrans i metall
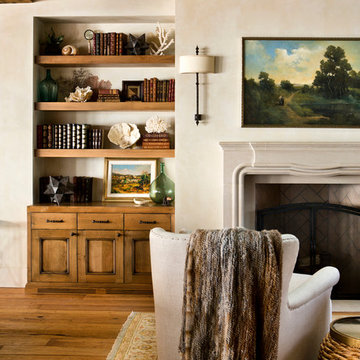
Idéer för mellanstora amerikanska vardagsrum, med beige väggar, mellanmörkt trägolv, en standard öppen spis, en spiselkrans i betong och brunt golv
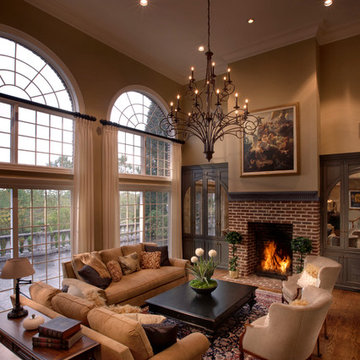
Peter Leach Photography
Premier Custom-Built Cabinetry
Inredning av ett klassiskt stort allrum med öppen planlösning, med beige väggar, en standard öppen spis, en spiselkrans i tegelsten, en dold TV, mellanmörkt trägolv och brunt golv
Inredning av ett klassiskt stort allrum med öppen planlösning, med beige väggar, en standard öppen spis, en spiselkrans i tegelsten, en dold TV, mellanmörkt trägolv och brunt golv
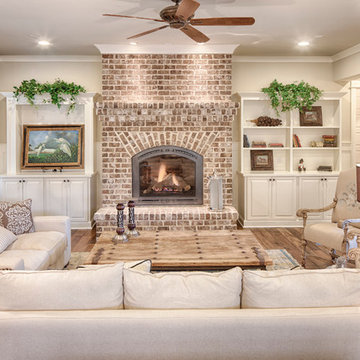
This well-proportioned two-story design offers simplistic beauty and functionality. Living, kitchen, and porch spaces flow into each other, offering an easily livable main floor. The master suite is also located on this level. Two additional bedroom suites and a bunk room can be found on the upper level. A guest suite is situated separately, above the garage, providing a bit more privacy.
33 940 foton på vardagsrum, med beige väggar och mellanmörkt trägolv
4