33 940 foton på vardagsrum, med beige väggar och mellanmörkt trägolv
Sortera efter:
Budget
Sortera efter:Populärt i dag
81 - 100 av 33 940 foton
Artikel 1 av 3
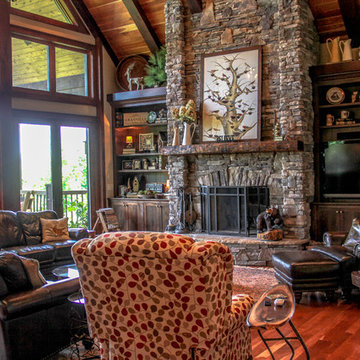
This beautiful, custom home in The Homestead in Boone, North Carolina is a perfect representation of true mountain luxury and elegance.
The home features gorgeous custom cabinetry throughout, granite countertops, chef's kitchen with gas range and wine cooler, spa style master bathroom, timber frame, custom tray ceiling in master, tongue and groove, coffered ceilings, custom wood finishing, exposed beams, loft, private office with deck access and a private staircase, and an over-sized 2 car garage.
A massive window wall in the living room overlooks the Blue Ridge Mountains and steps out onto a large deck area that extends all the way around to the side of the house featuring a fire pit on one side and an outdoor fireplace with a large table for entertaining on the other side.
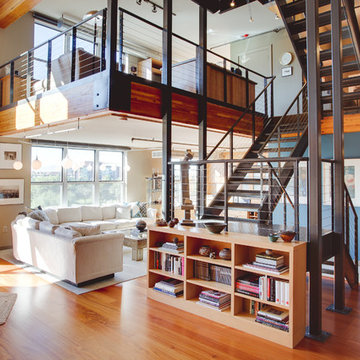
James Stewart
Inspiration för ett stort industriellt loftrum, med mellanmörkt trägolv och beige väggar
Inspiration för ett stort industriellt loftrum, med mellanmörkt trägolv och beige väggar
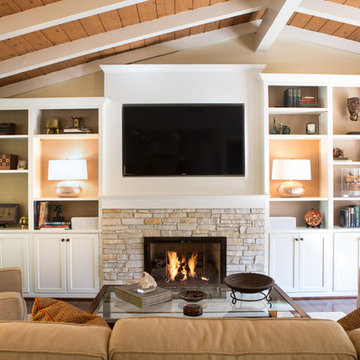
Bookshelves flank the recessed TV and display the clients art and artifacts. Custom upholstery pieces were made specifically for the space. A new stone fireplace adds charm to the cozy living room. A window seat looking out to the front yard brings in orange and rust colors. The cocktail table was made by the client’s son and refinished to work in the space. The ceiling was original to the home as are the wood floors. The wall between the kitchen and the living room was removed to open up the space for a more open floor plan. Lighting in the bookshelves and custom roman shades add softness and interest to the inviting living room. Photography by: Erika Bierman
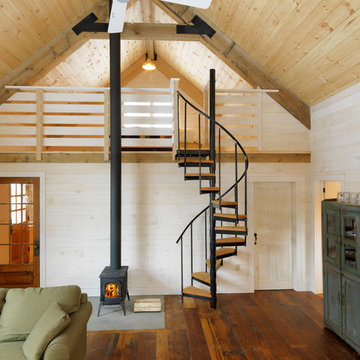
photos by Susan Teare • www.susanteare.com
Inspiration för ett litet rustikt vardagsrum, med en öppen vedspis, beige väggar och mellanmörkt trägolv
Inspiration för ett litet rustikt vardagsrum, med en öppen vedspis, beige väggar och mellanmörkt trägolv
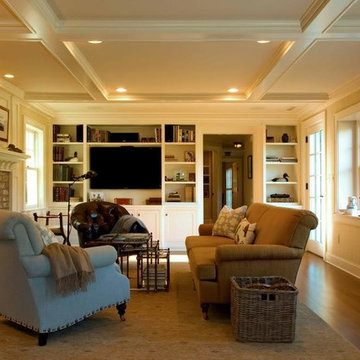
Foto på ett mellanstort lantligt allrum med öppen planlösning, med ett bibliotek, en väggmonterad TV, beige väggar, mellanmörkt trägolv, en standard öppen spis och en spiselkrans i tegelsten

This homage to prairie style architecture located at The Rim Golf Club in Payson, Arizona was designed for owner/builder/landscaper Tom Beck.
This home appears literally fastened to the site by way of both careful design as well as a lichen-loving organic material palatte. Forged from a weathering steel roof (aka Cor-Ten), hand-formed cedar beams, laser cut steel fasteners, and a rugged stacked stone veneer base, this home is the ideal northern Arizona getaway.
Expansive covered terraces offer views of the Tom Weiskopf and Jay Morrish designed golf course, the largest stand of Ponderosa Pines in the US, as well as the majestic Mogollon Rim and Stewart Mountains, making this an ideal place to beat the heat of the Valley of the Sun.
Designing a personal dwelling for a builder is always an honor for us. Thanks, Tom, for the opportunity to share your vision.
Project Details | Northern Exposure, The Rim – Payson, AZ
Architect: C.P. Drewett, AIA, NCARB, Drewett Works, Scottsdale, AZ
Builder: Thomas Beck, LTD, Scottsdale, AZ
Photographer: Dino Tonn, Scottsdale, AZ
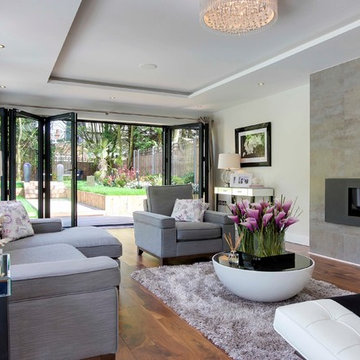
Inspiration för moderna vardagsrum, med ett finrum, beige väggar, mellanmörkt trägolv och en bred öppen spis
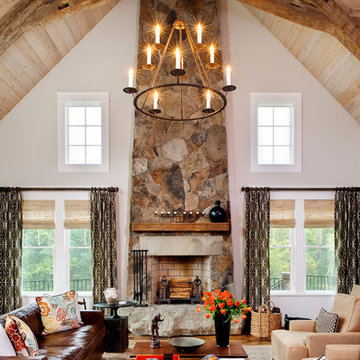
Ansel Olson
Inspiration för stora rustika vardagsrum, med beige väggar, mellanmörkt trägolv, en standard öppen spis och en spiselkrans i sten
Inspiration för stora rustika vardagsrum, med beige väggar, mellanmörkt trägolv, en standard öppen spis och en spiselkrans i sten
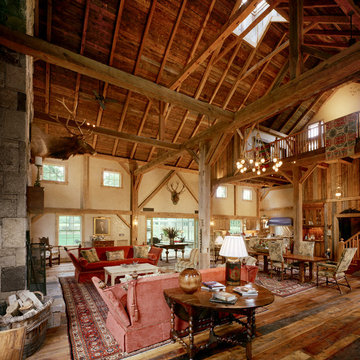
Idéer för ett stort lantligt allrum med öppen planlösning, med ett finrum, beige väggar, mellanmörkt trägolv, en standard öppen spis och en spiselkrans i sten
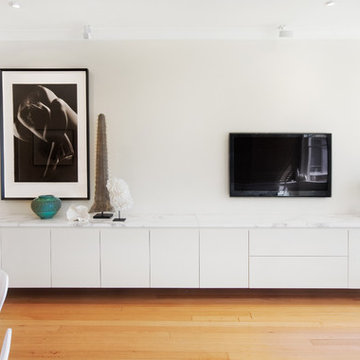
For this Double Bay living room, Salt Interiors created a floating credenza with a Calcutta marble top. Salt also produced the rooms accent pieces including the Macassar Ebony drum, finished in a 100% gloss with a cross-banded shadow line and a Calcutta marble top; the framing for the photography with a custom GR&A profile; small black storage box with coral art. The room also features a GR&A table with Nero Marquina top.
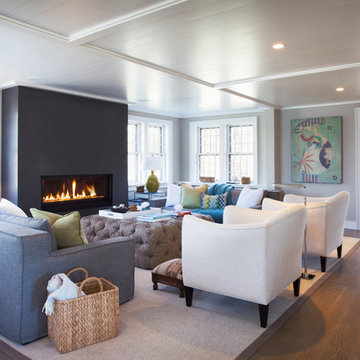
Living room with gas fireplace. Jeff Allen Photography. Construction by Cheney Brothers Construction.
Klassisk inredning av ett mellanstort allrum med öppen planlösning, med beige väggar, mellanmörkt trägolv, en bred öppen spis och en spiselkrans i sten
Klassisk inredning av ett mellanstort allrum med öppen planlösning, med beige väggar, mellanmörkt trägolv, en bred öppen spis och en spiselkrans i sten
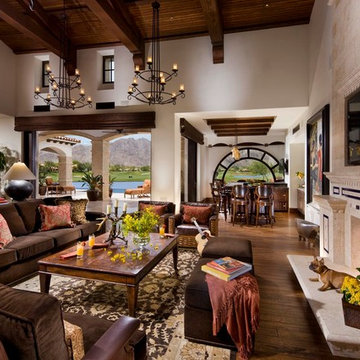
Spanish Revival,Spanish Colonial
Family Room, Indoor Outdoor Living
Exempel på ett medelhavsstil allrum med öppen planlösning, med beige väggar, mellanmörkt trägolv, en standard öppen spis och en spiselkrans i sten
Exempel på ett medelhavsstil allrum med öppen planlösning, med beige väggar, mellanmörkt trägolv, en standard öppen spis och en spiselkrans i sten
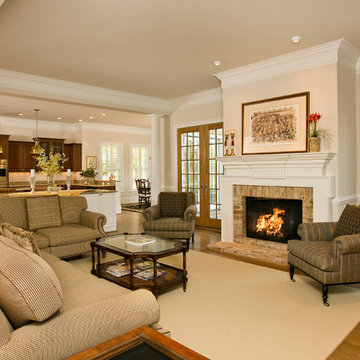
This open floor plan has a great flow from the living area into the gourmet kitchen.
Exempel på ett klassiskt allrum med öppen planlösning, med beige väggar, mellanmörkt trägolv, en standard öppen spis och en spiselkrans i tegelsten
Exempel på ett klassiskt allrum med öppen planlösning, med beige väggar, mellanmörkt trägolv, en standard öppen spis och en spiselkrans i tegelsten
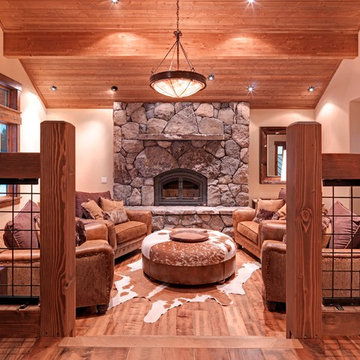
This 5,000+ square foot custom home was constructed from start to finish within 14 months under the watchful eye and strict building standards of the Lahontan Community in Truckee, California. Paying close attention to every dollar spent and sticking to our budget, we were able to incorporate mixed elements such as stone, steel, indigenous rock, tile, and reclaimed woods. This home truly portrays a masterpiece not only for the Owners but also to everyone involved in its construction.
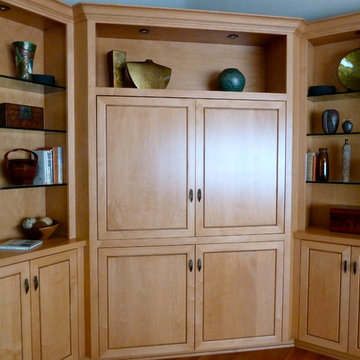
Custom built-in TV and sound system cabinet with pocket doors and storage in base cabinetry. Wood is maple. Beautifully accessorized bookshelves.
Photo by Terri Wolfson
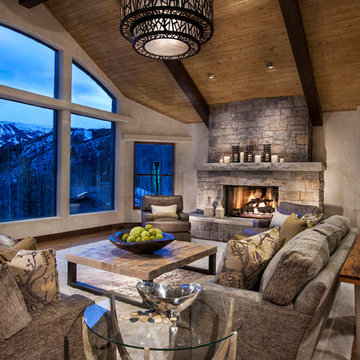
The living room is spacious and comfortable, inviting all to enjoy the views and fireplace
AMG Marketing
Inredning av ett modernt stort loftrum, med beige väggar, mellanmörkt trägolv, en standard öppen spis och en spiselkrans i sten
Inredning av ett modernt stort loftrum, med beige väggar, mellanmörkt trägolv, en standard öppen spis och en spiselkrans i sten

Built in bookcases provide an elegant display place for treasures collected over a lifetime.
Scott Bergmann Photography
Exempel på ett mycket stort klassiskt allrum med öppen planlösning, med ett bibliotek, en standard öppen spis, en spiselkrans i sten, beige väggar och mellanmörkt trägolv
Exempel på ett mycket stort klassiskt allrum med öppen planlösning, med ett bibliotek, en standard öppen spis, en spiselkrans i sten, beige väggar och mellanmörkt trägolv

Photography Birte Reimer, Art Norman Kulkin
Idéer för att renovera ett stort funkis allrum med öppen planlösning, med beige väggar, mellanmörkt trägolv, en dold TV och en bred öppen spis
Idéer för att renovera ett stort funkis allrum med öppen planlösning, med beige väggar, mellanmörkt trägolv, en dold TV och en bred öppen spis
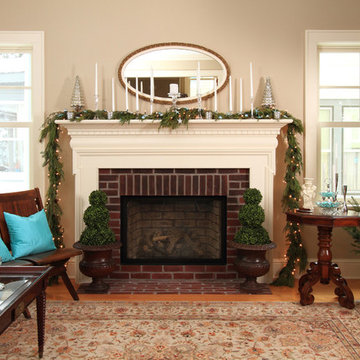
The large mantel is a great place for seasonal or holiday displays. Even though this is gas fireplace, the brick veneer was laid out and installed to emulate an aged soot pattern of an old wood burning fireplace.
(Seth Benn Photography)
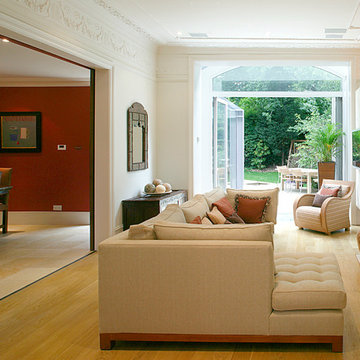
Hélène Dabrowski Interiors
Photo by Paul Ratigan
Inredning av ett modernt vardagsrum, med beige väggar, mellanmörkt trägolv och gult golv
Inredning av ett modernt vardagsrum, med beige väggar, mellanmörkt trägolv och gult golv
33 940 foton på vardagsrum, med beige väggar och mellanmörkt trägolv
5