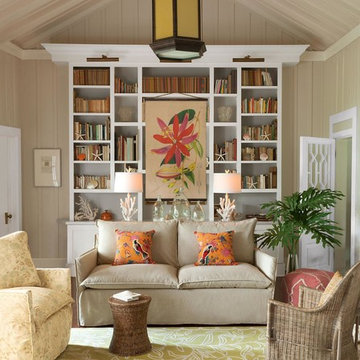854 foton på vardagsrum, med beige väggar
Sortera efter:
Budget
Sortera efter:Populärt i dag
1 - 20 av 854 foton
Artikel 1 av 3

Due to an open floor plan, the natural light from the dark-stained window frames permeates throughout the house.
Idéer för stora rustika allrum med öppen planlösning, med en spiselkrans i sten, beige väggar, mörkt trägolv, en standard öppen spis och brunt golv
Idéer för stora rustika allrum med öppen planlösning, med en spiselkrans i sten, beige väggar, mörkt trägolv, en standard öppen spis och brunt golv

Conceived as a remodel and addition, the final design iteration for this home is uniquely multifaceted. Structural considerations required a more extensive tear down, however the clients wanted the entire remodel design kept intact, essentially recreating much of the existing home. The overall floor plan design centers on maximizing the views, while extensive glazing is carefully placed to frame and enhance them. The residence opens up to the outdoor living and views from multiple spaces and visually connects interior spaces in the inner court. The client, who also specializes in residential interiors, had a vision of ‘transitional’ style for the home, marrying clean and contemporary elements with touches of antique charm. Energy efficient materials along with reclaimed architectural wood details were seamlessly integrated, adding sustainable design elements to this transitional design. The architect and client collaboration strived to achieve modern, clean spaces playfully interjecting rustic elements throughout the home.
Greenbelt Homes
Glynis Wood Interiors
Photography by Bryant Hill

Transitional living room design with contemporary fireplace mantel. Custom made fireplace screen.
Foto på ett stort funkis allrum med öppen planlösning, med beige väggar, en standard öppen spis, ett musikrum och mellanmörkt trägolv
Foto på ett stort funkis allrum med öppen planlösning, med beige väggar, en standard öppen spis, ett musikrum och mellanmörkt trägolv

Los Altos, CA.
Inspiration för klassiska vardagsrum, med beige väggar, en standard öppen spis och en väggmonterad TV
Inspiration för klassiska vardagsrum, med beige väggar, en standard öppen spis och en väggmonterad TV

Idéer för retro allrum med öppen planlösning, med en spiselkrans i trä, beige väggar, mörkt trägolv, en standard öppen spis och brunt golv

Boomgaarden Architects, Joyce Bruce & Sterling Wilson Interiors
Idéer för stora vintage separata vardagsrum, med beige väggar, en spiselkrans i tegelsten, mellanmörkt trägolv, en standard öppen spis och brunt golv
Idéer för stora vintage separata vardagsrum, med beige väggar, en spiselkrans i tegelsten, mellanmörkt trägolv, en standard öppen spis och brunt golv

Photography: Phillip Mueller
Architect: Murphy & Co. Design
Builder: Kyle Hunt
Idéer för att renovera ett mycket stort vintage vardagsrum, med beige väggar och en standard öppen spis
Idéer för att renovera ett mycket stort vintage vardagsrum, med beige väggar och en standard öppen spis

Photo Credit: Mark Ehlen
Idéer för mellanstora vintage separata vardagsrum, med beige väggar, en standard öppen spis, ett finrum, mörkt trägolv och en spiselkrans i trä
Idéer för mellanstora vintage separata vardagsrum, med beige väggar, en standard öppen spis, ett finrum, mörkt trägolv och en spiselkrans i trä

Siesta Key Low Country great room and kitchen featuring custom cabinetry, exposed wood beams, vaulted ceilings, and patio area.
This is a very well detailed custom home on a smaller scale, measuring only 3,000 sf under a/c. Every element of the home was designed by some of Sarasota's top architects, landscape architects and interior designers. One of the highlighted features are the true cypress timber beams that span the great room. These are not faux box beams but true timbers. Another awesome design feature is the outdoor living room boasting 20' pitched ceilings and a 37' tall chimney made of true boulders stacked over the course of 1 month.

Idéer för att renovera ett vintage allrum med öppen planlösning, med ett finrum, beige väggar, mörkt trägolv, en standard öppen spis, en spiselkrans i sten och brunt golv
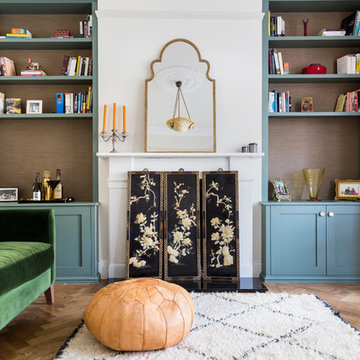
Idéer för att renovera ett mellanstort vintage separat vardagsrum, med ett finrum, beige väggar, mellanmörkt trägolv, en standard öppen spis och en spiselkrans i sten
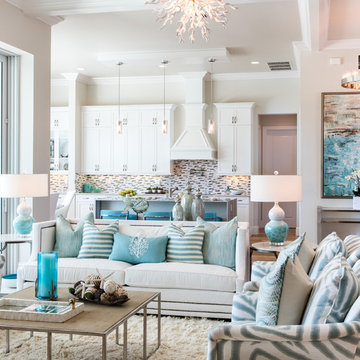
The 4,571-square-foot Winterberry model celebrates seaside with a coastal inspired color palette.
Inspiration för ett stort maritimt allrum med öppen planlösning, med beige väggar och mellanmörkt trägolv
Inspiration för ett stort maritimt allrum med öppen planlösning, med beige väggar och mellanmörkt trägolv
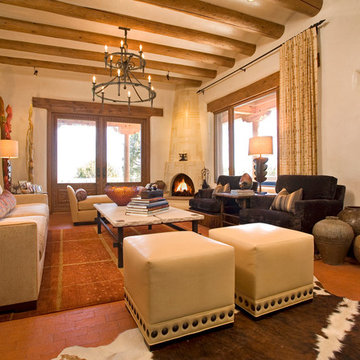
Interior Design Lisa Samuel
Furniture Design Lisa Samuel
Fireplace by Ursula Bolimowski
Photo by Daniel Nadelbach
Bild på ett stort medelhavsstil allrum med öppen planlösning, med ett finrum, beige väggar, tegelgolv och en öppen hörnspis
Bild på ett stort medelhavsstil allrum med öppen planlösning, med ett finrum, beige väggar, tegelgolv och en öppen hörnspis
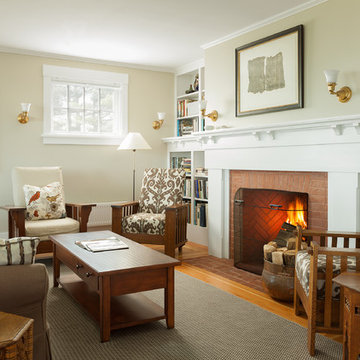
photography by Trent Bell
Idéer för ett maritimt separat vardagsrum, med beige väggar, mellanmörkt trägolv, en standard öppen spis och en spiselkrans i tegelsten
Idéer för ett maritimt separat vardagsrum, med beige väggar, mellanmörkt trägolv, en standard öppen spis och en spiselkrans i tegelsten
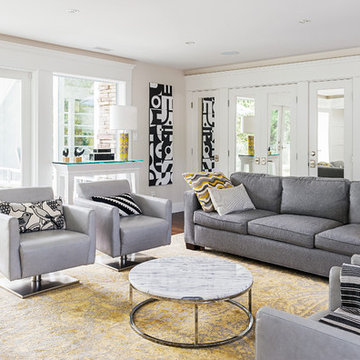
Photo credit: John Sinal Photography
Idéer för funkis vardagsrum, med beige väggar och mellanmörkt trägolv
Idéer för funkis vardagsrum, med beige väggar och mellanmörkt trägolv
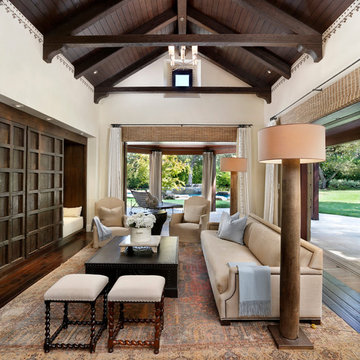
Designed and built by Pacific Peninsula Group.
Family Room with special sliding doors that transform room to indoor/outdoor space. Perfect for entertaining.
Photography by Bernard Andre.
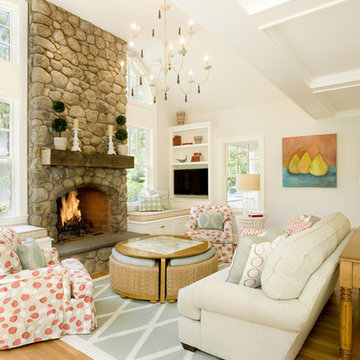
Designer Stacy Carlson has created a cozy and colorful family room, using an aqua trellis rug, coral printed chairs and pillows, a stone fireplace surround, a coffee table that doubles as ottoman seating for four with a custom nautical chart top! Photo Credit: Shelley Harrison Photography.
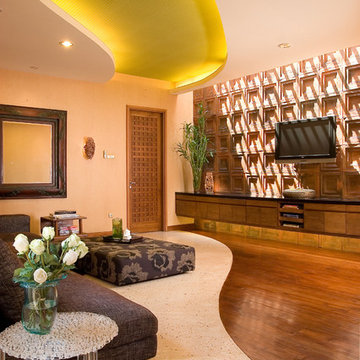
Yin & Yang Living room with green reversed drop ceiling and curved patterned flooring combining hard wood with white terrazo. In this room, I use L-shape fabric sofa with an attached ottoman served as a coffee table, 1960's wooden side table and Patricia Urquiola clear T-table.
Photo : Bambang Purwanto
854 foton på vardagsrum, med beige väggar
1

