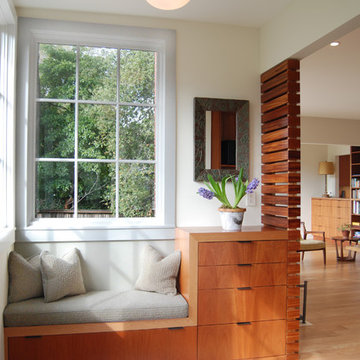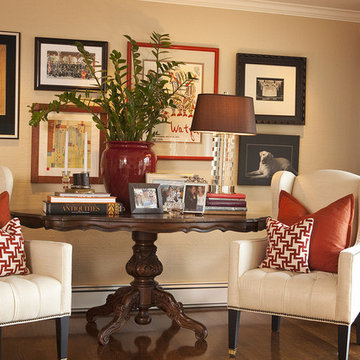854 foton på vardagsrum, med beige väggar
Sortera efter:
Budget
Sortera efter:Populärt i dag
21 - 40 av 854 foton
Artikel 1 av 3
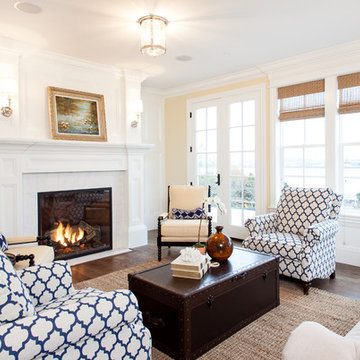
Photography by Shawn St.Peter Photography, http://www.shawnstpeter.com
Interior Design by: Cyndi Parker Interiors
Home Builder Tamarack Homes http://www.tamarackcorp.com
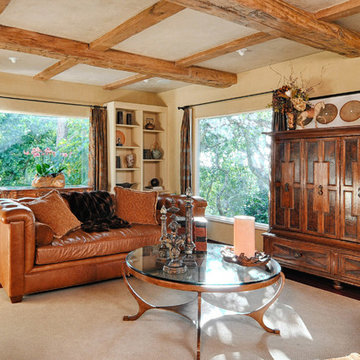
Scott DuBose Photography
Idéer för vintage vardagsrum, med beige väggar och en dold TV
Idéer för vintage vardagsrum, med beige väggar och en dold TV
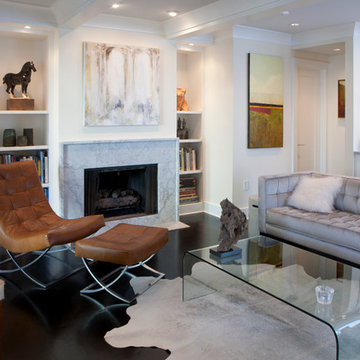
This is the main living area. New custom marble fireplace flanked by custom built ins. The lounge is Lee industries, the sofa is American Leather, the french chairs are vintage reupholstered in cowhide. All art by the homeowner, Daniel E Smith
Bailey Davidson Photography

Due to an open floor plan, the natural light from the dark-stained window frames permeates throughout the house.
Idéer för stora rustika allrum med öppen planlösning, med en spiselkrans i sten, beige väggar, mörkt trägolv, en standard öppen spis och brunt golv
Idéer för stora rustika allrum med öppen planlösning, med en spiselkrans i sten, beige väggar, mörkt trägolv, en standard öppen spis och brunt golv
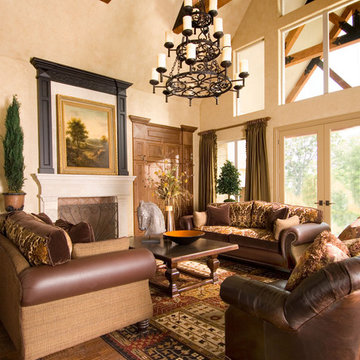
Foto på ett stort vintage allrum med öppen planlösning, med beige väggar, en standard öppen spis, mellanmörkt trägolv, en spiselkrans i sten och brunt golv
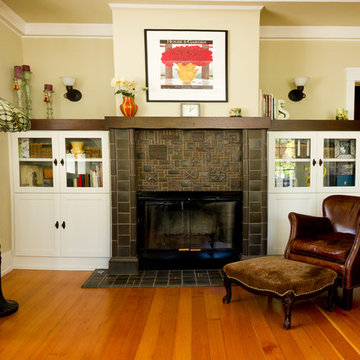
The existing cabinets were renovated with new glass paneled doors and refinished in white. A custom tile fireplace surround was created by the builder and topped with a custom distressed and stained alder top.
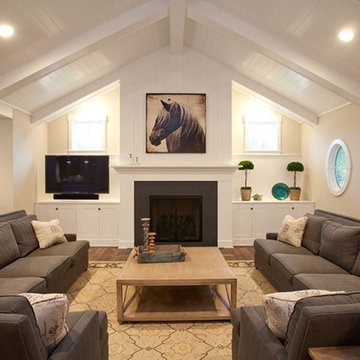
Custom Homes, Cincinnati, Ohio, Robert Lucke Group, Long Cove, communities, Indian Hill, Ohio, Luxury Homes
Modern inredning av ett stort vardagsrum, med beige väggar och en standard öppen spis
Modern inredning av ett stort vardagsrum, med beige väggar och en standard öppen spis
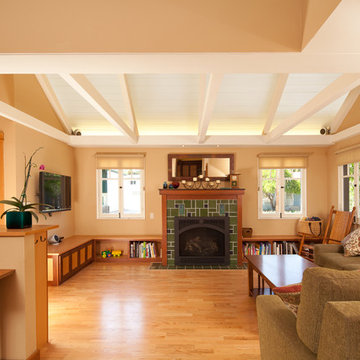
Elliott Johnson Photography
Foto på ett stort amerikanskt allrum med öppen planlösning, med ett bibliotek, beige väggar, en standard öppen spis, en spiselkrans i trä, ljust trägolv, en väggmonterad TV och brunt golv
Foto på ett stort amerikanskt allrum med öppen planlösning, med ett bibliotek, beige väggar, en standard öppen spis, en spiselkrans i trä, ljust trägolv, en väggmonterad TV och brunt golv
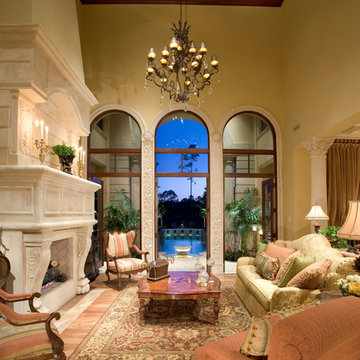
This is our Cordillera home plan #6953 which evokes a strong Mediterranean influence. This photo of the home's grand Living Room greets and instantly impresses arriving guests, while giving a glimpse of the home's luxurious feel. The large stone carved mantel and over-mantel is the centerpiece of the room, but the trio of arch topped French doors open a window to the beautiful view beyond. Please view this homes floor plan at our website Saterdesign.com and see why this is one of our most popular luxury home plans...
Photography-C J Walker

This whole house renovation done by Harry Braswell Inc. used Virginia Kitchen's design services (Erin Hoopes) and materials for the bathrooms, laundry and kitchens. The custom millwork was done to replicate the look of the cabinetry in the open concept family room. This completely custom renovation was eco-friend and is obtaining leed certification.
Photo's courtesy Greg Hadley
Construction: Harry Braswell Inc.
Kitchen Design: Erin Hoopes under Virginia Kitchens
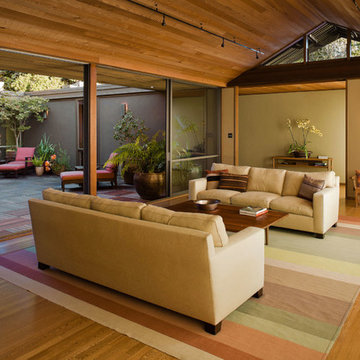
Indoor-outdoor courtyard, living room in mid-century-modern home. Living room with expansive views of the San Francisco Bay, with wood ceilings and floor to ceiling sliding doors. Courtyard with round dining table and wicker patio chairs, orange lounge chair and wood side table. Large potted plants on teak deck tiles in the Berkeley hills, California.

This 6500 s.f. new home on one of the best blocks in San Francisco’s Pacific Heights, was designed for the needs of family with two work-from-home professionals. We focused on well-scaled rooms and excellent flow between spaces. We applied customized classical detailing and luxurious materials over a modern design approach of clean lines and state-of-the-art contemporary amenities. Materials include integral color stucco, custom mahogany windows, book-matched Calacatta marble, slate roofing and wrought-iron railings.

Inredning av ett rustikt vardagsrum, med beige väggar, mörkt trägolv och en standard öppen spis

Photography: Phillip Mueller
Architect: Murphy & Co. Design
Builder: Kyle Hunt
Idéer för att renovera ett mycket stort vintage vardagsrum, med beige väggar och en standard öppen spis
Idéer för att renovera ett mycket stort vintage vardagsrum, med beige väggar och en standard öppen spis

Craftsman-style family room with built-in bookcases, window seat, and fireplace. Photo taken by Steve Kuzma Photography.
Idéer för mellanstora amerikanska vardagsrum, med en spiselkrans i trä, beige väggar, mellanmörkt trägolv och en standard öppen spis
Idéer för mellanstora amerikanska vardagsrum, med en spiselkrans i trä, beige väggar, mellanmörkt trägolv och en standard öppen spis
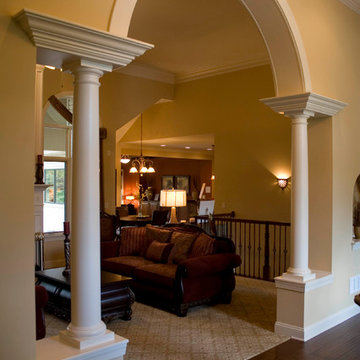
The Adriana is a beautiful 3900 square foot 5 bedroom 4 1/2 bath Mediterranean inspired single story estate. It features a luxurious 1st floor master suite with sitting area, large custom tile shower and romantic whirlpool tub with a see-thru fireplace. The custom kitchen overlooks a breakfast nook and cozy hearth room with stained wood custom coffered ceilings. The rear courtyard features a vaulted covered veranda and custom deck with exterior stainless steel fireplace. The finished full basement is 2700 square feet and boasts a theatre room, game room, family room with fireplace, full wet-bar with wine cellar, fitness room with sauna, oversized bedroom and full bath. This masterful design offers close to 7000 square feet of total living space.

Inredning av ett klassiskt vardagsrum, med beige väggar, mörkt trägolv, en standard öppen spis och brunt golv

Conceived as a remodel and addition, the final design iteration for this home is uniquely multifaceted. Structural considerations required a more extensive tear down, however the clients wanted the entire remodel design kept intact, essentially recreating much of the existing home. The overall floor plan design centers on maximizing the views, while extensive glazing is carefully placed to frame and enhance them. The residence opens up to the outdoor living and views from multiple spaces and visually connects interior spaces in the inner court. The client, who also specializes in residential interiors, had a vision of ‘transitional’ style for the home, marrying clean and contemporary elements with touches of antique charm. Energy efficient materials along with reclaimed architectural wood details were seamlessly integrated, adding sustainable design elements to this transitional design. The architect and client collaboration strived to achieve modern, clean spaces playfully interjecting rustic elements throughout the home.
Greenbelt Homes
Glynis Wood Interiors
Photography by Bryant Hill
854 foton på vardagsrum, med beige väggar
2
