181 220 foton på vardagsrum, med beiget golv och brunt golv
Sortera efter:
Budget
Sortera efter:Populärt i dag
181 - 200 av 181 220 foton
Artikel 1 av 3

Idéer för ett stort maritimt allrum med öppen planlösning, med grå väggar, mellanmörkt trägolv, en standard öppen spis, en spiselkrans i trä, brunt golv och ett finrum

The client’s coastal New England roots inspired this Shingle style design for a lakefront lot. With a background in interior design, her ideas strongly influenced the process, presenting both challenge and reward in executing her exact vision. Vintage coastal style grounds a thoroughly modern open floor plan, designed to house a busy family with three active children. A primary focus was the kitchen, and more importantly, the butler’s pantry tucked behind it. Flowing logically from the garage entry and mudroom, and with two access points from the main kitchen, it fulfills the utilitarian functions of storage and prep, leaving the main kitchen free to shine as an integral part of the open living area.
An ARDA for Custom Home Design goes to
Royal Oaks Design
Designer: Kieran Liebl
From: Oakdale, Minnesota

60 tals inredning av ett allrum med öppen planlösning, med vita väggar, mellanmörkt trägolv, en standard öppen spis, en väggmonterad TV och brunt golv

bench storage cabinets with white top
Jessie Preza
Foto på ett stort funkis separat vardagsrum, med betonggolv, brunt golv, ett finrum, vita väggar och en väggmonterad TV
Foto på ett stort funkis separat vardagsrum, med betonggolv, brunt golv, ett finrum, vita väggar och en väggmonterad TV

Inspiration för stora moderna allrum med öppen planlösning, med vita väggar, mellanmörkt trägolv, en bred öppen spis, en spiselkrans i trä, en väggmonterad TV och brunt golv

Inspiration för stora klassiska allrum med öppen planlösning, med ett finrum, bruna väggar, heltäckningsmatta, en standard öppen spis, en spiselkrans i sten och beiget golv
ICON Stone + Tile // wall tile
Idéer för ett stort lantligt allrum med öppen planlösning, med ett finrum, vita väggar, ljust trägolv, en standard öppen spis, beiget golv och en spiselkrans i betong
Idéer för ett stort lantligt allrum med öppen planlösning, med ett finrum, vita väggar, ljust trägolv, en standard öppen spis, beiget golv och en spiselkrans i betong
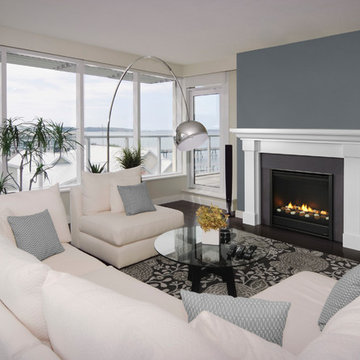
Idéer för mellanstora vintage allrum med öppen planlösning, med beige väggar, mörkt trägolv, en standard öppen spis, en spiselkrans i trä, en väggmonterad TV och brunt golv
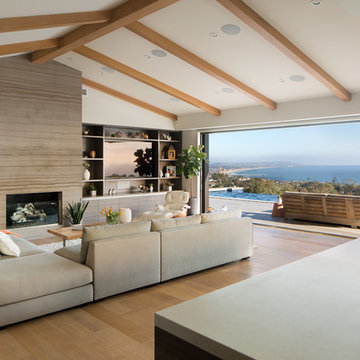
Inredning av ett maritimt stort allrum med öppen planlösning, med vita väggar, ljust trägolv, en standard öppen spis, en spiselkrans i sten, en väggmonterad TV och brunt golv
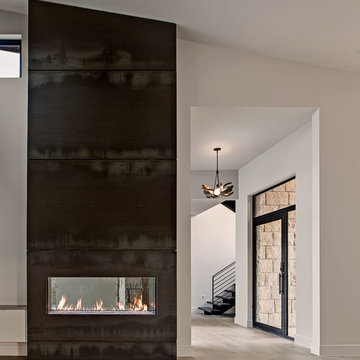
Idéer för att renovera ett mellanstort funkis allrum med öppen planlösning, med ett finrum, vita väggar, ljust trägolv, en dubbelsidig öppen spis, en spiselkrans i metall och brunt golv

two fish digital
Idéer för mellanstora maritima allrum med öppen planlösning, med vita väggar, en standard öppen spis, en spiselkrans i trä, en väggmonterad TV, beiget golv och ljust trägolv
Idéer för mellanstora maritima allrum med öppen planlösning, med vita väggar, en standard öppen spis, en spiselkrans i trä, en väggmonterad TV, beiget golv och ljust trägolv

Lucy Call
Inspiration för ett stort funkis allrum med öppen planlösning, med en hemmabar, beige väggar, mellanmörkt trägolv, en standard öppen spis, en spiselkrans i sten och beiget golv
Inspiration för ett stort funkis allrum med öppen planlösning, med en hemmabar, beige väggar, mellanmörkt trägolv, en standard öppen spis, en spiselkrans i sten och beiget golv
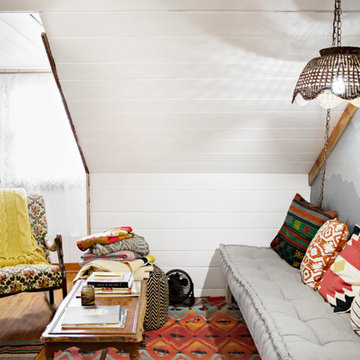
Photo: Caroline Sharpnack © 2017 Houzz
Eklektisk inredning av ett separat vardagsrum, med rosa väggar, mellanmörkt trägolv, en standard öppen spis, en spiselkrans i gips, en väggmonterad TV och brunt golv
Eklektisk inredning av ett separat vardagsrum, med rosa väggar, mellanmörkt trägolv, en standard öppen spis, en spiselkrans i gips, en väggmonterad TV och brunt golv

Inspiration för stora maritima allrum med öppen planlösning, med ett finrum, vita väggar, en standard öppen spis, mörkt trägolv, en spiselkrans i trä och brunt golv
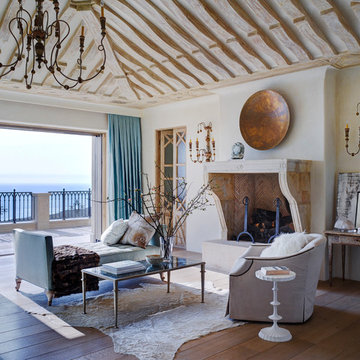
Medelhavsstil inredning av ett mycket stort vardagsrum, med vita väggar, mellanmörkt trägolv, en standard öppen spis, en spiselkrans i sten och brunt golv

These clients came to my office looking for an architect who could design their "empty nest" home that would be the focus of their soon to be extended family. A place where the kids and grand kids would want to hang out: with a pool, open family room/ kitchen, garden; but also one-story so there wouldn't be any unnecessary stairs to climb. They wanted the design to feel like "old Pasadena" with the coziness and attention to detail that the era embraced. My sensibilities led me to recall the wonderful classic mansions of San Marino, so I designed a manor house clad in trim Bluestone with a steep French slate roof and clean white entry, eave and dormer moldings that would blend organically with the future hardscape plan and thoughtfully landscaped grounds.
The site was a deep, flat lot that had been half of the old Joan Crawford estate; the part that had an abandoned swimming pool and small cabana. I envisioned a pavilion filled with natural light set in a beautifully planted park with garden views from all sides. Having a one-story house allowed for tall and interesting shaped ceilings that carved into the sheer angles of the roof. The most private area of the house would be the central loggia with skylights ensconced in a deep woodwork lattice grid and would be reminiscent of the outdoor “Salas” found in early Californian homes. The family would soon gather there and enjoy warm afternoons and the wonderfully cool evening hours together.
Working with interior designer Jeffrey Hitchcock, we designed an open family room/kitchen with high dark wood beamed ceilings, dormer windows for daylight, custom raised panel cabinetry, granite counters and a textured glass tile splash. Natural light and gentle breezes flow through the many French doors and windows located to accommodate not only the garden views, but the prevailing sun and wind as well. The graceful living room features a dramatic vaulted white painted wood ceiling and grand fireplace flanked by generous double hung French windows and elegant drapery. A deeply cased opening draws one into the wainscot paneled dining room that is highlighted by hand painted scenic wallpaper and a barrel vaulted ceiling. The walnut paneled library opens up to reveal the waterfall feature in the back garden. Equally picturesque and restful is the view from the rotunda in the master bedroom suite.
Architect: Ward Jewell Architect, AIA
Interior Design: Jeffrey Hitchcock Enterprises
Contractor: Synergy General Contractors, Inc.
Landscape Design: LZ Design Group, Inc.
Photography: Laura Hull

Idéer för stora vintage separata vardagsrum, med ett bibliotek, vita väggar, mörkt trägolv, en bred öppen spis, en spiselkrans i trä och brunt golv

Professionally Staged by Ambience at Home http://ambiance-athome.com/
Professionally Photographed by SpaceCrafting http://spacecrafting.com

Praised for its visually appealing, modern yet comfortable design, this Scottsdale residence took home the gold in the 2014 Design Awards from Professional Builder magazine. Built by Calvis Wyant Luxury Homes, the 5,877-square-foot residence features an open floor plan that includes Western Window Systems’ multi-slide pocket doors to allow for optimal inside-to-outside flow. Tropical influences such as covered patios, a pool, and reflecting ponds give the home a lush, resort-style feel.
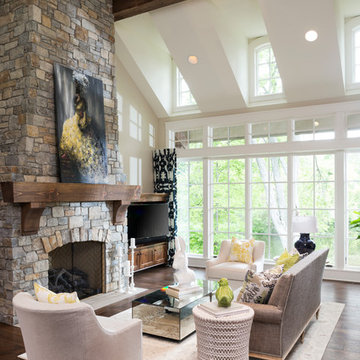
James Kruger, LandMark Photography
Interior Design: Martha O'Hara Interiors
Architect: Sharratt Design & Company
Inspiration för ett stort allrum med öppen planlösning, med beige väggar, en standard öppen spis, en spiselkrans i sten, mörkt trägolv, ett finrum och brunt golv
Inspiration för ett stort allrum med öppen planlösning, med beige väggar, en standard öppen spis, en spiselkrans i sten, mörkt trägolv, ett finrum och brunt golv
181 220 foton på vardagsrum, med beiget golv och brunt golv
10