181 179 foton på vardagsrum, med beiget golv och brunt golv
Sortera efter:
Budget
Sortera efter:Populärt i dag
241 - 260 av 181 179 foton
Artikel 1 av 3

traditional home seeking a transitional update
Idéer för att renovera ett mellanstort vintage separat vardagsrum, med ett finrum, beige väggar, mellanmörkt trägolv, en standard öppen spis, en spiselkrans i sten och brunt golv
Idéer för att renovera ett mellanstort vintage separat vardagsrum, med ett finrum, beige väggar, mellanmörkt trägolv, en standard öppen spis, en spiselkrans i sten och brunt golv
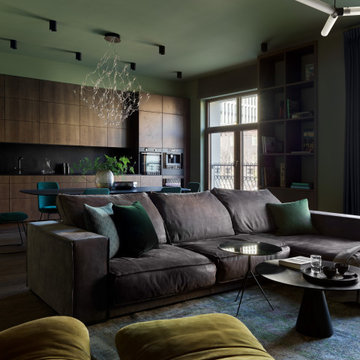
Bild på ett stort funkis allrum med öppen planlösning, med gröna väggar, mörkt trägolv, en väggmonterad TV och brunt golv
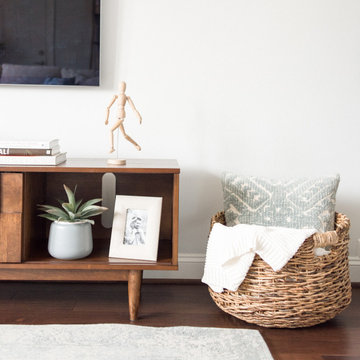
We truly believe in making the most of every space even when it is an investment property which is why loved working on this furnished rental Living & Dining Room project. We started with a fresh light gray backdrop and then completely flipped the layout to create a better flow and use of space. The new space plan allowed us to fit a small wall desk, and a more cozy area for relaxing and TV viewing. We then went to work selecting all of the furnishings and accessories to create an updated space that still worked with the existing flooring and kitchen. See the Before & Afters at the end of this gallery.
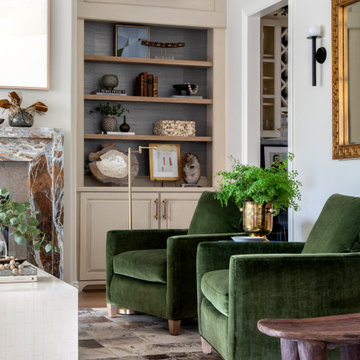
Inspiration för ett vintage vardagsrum, med vita väggar, mellanmörkt trägolv och brunt golv

This 1910 West Highlands home was so compartmentalized that you couldn't help to notice you were constantly entering a new room every 8-10 feet. There was also a 500 SF addition put on the back of the home to accommodate a living room, 3/4 bath, laundry room and back foyer - 350 SF of that was for the living room. Needless to say, the house needed to be gutted and replanned.
Kitchen+Dining+Laundry-Like most of these early 1900's homes, the kitchen was not the heartbeat of the home like they are today. This kitchen was tucked away in the back and smaller than any other social rooms in the house. We knocked out the walls of the dining room to expand and created an open floor plan suitable for any type of gathering. As a nod to the history of the home, we used butcherblock for all the countertops and shelving which was accented by tones of brass, dusty blues and light-warm greys. This room had no storage before so creating ample storage and a variety of storage types was a critical ask for the client. One of my favorite details is the blue crown that draws from one end of the space to the other, accenting a ceiling that was otherwise forgotten.
Primary Bath-This did not exist prior to the remodel and the client wanted a more neutral space with strong visual details. We split the walls in half with a datum line that transitions from penny gap molding to the tile in the shower. To provide some more visual drama, we did a chevron tile arrangement on the floor, gridded the shower enclosure for some deep contrast an array of brass and quartz to elevate the finishes.
Powder Bath-This is always a fun place to let your vision get out of the box a bit. All the elements were familiar to the space but modernized and more playful. The floor has a wood look tile in a herringbone arrangement, a navy vanity, gold fixtures that are all servants to the star of the room - the blue and white deco wall tile behind the vanity.
Full Bath-This was a quirky little bathroom that you'd always keep the door closed when guests are over. Now we have brought the blue tones into the space and accented it with bronze fixtures and a playful southwestern floor tile.
Living Room & Office-This room was too big for its own good and now serves multiple purposes. We condensed the space to provide a living area for the whole family plus other guests and left enough room to explain the space with floor cushions. The office was a bonus to the project as it provided privacy to a room that otherwise had none before.
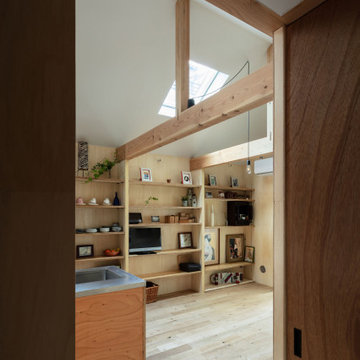
居間の奥にミニキッチンを備えたお母さまの部屋。トイレ・風呂・洗面と最短の動線でつなぐ。(撮影:笹倉洋平)
Inspiration för ett litet industriellt allrum med öppen planlösning, med bruna väggar, plywoodgolv, en fristående TV och brunt golv
Inspiration för ett litet industriellt allrum med öppen planlösning, med bruna väggar, plywoodgolv, en fristående TV och brunt golv
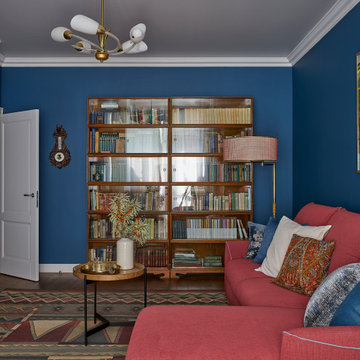
Владельцы квартиры — супруги в возрасте 58 и 59 лет, переводчики с английского и французского языка. «Это очень образованные люди, с разнообразными увлечениями, — рассказывает о своих заказчиках дизайнер Света Пахомова. — Любят читать, интересуются искусством, обожают ходить в театр. Хозяйка очень хорошо готовит и любит принимать гостей. Хозяин разбирается хорошо как в музыке, так и в вине. Они обладают очень хорошим вкусом и путешествуют по всему миру».
На стене — картина Елены Руфовой «Река Кама» (холст, масло)

Lauren Smyth designs over 80 spec homes a year for Alturas Homes! Last year, the time came to design a home for herself. Having trusted Kentwood for many years in Alturas Homes builder communities, Lauren knew that Brushed Oak Whisker from the Plateau Collection was the floor for her!
She calls the look of her home ‘Ski Mod Minimalist’. Clean lines and a modern aesthetic characterizes Lauren's design style, while channeling the wild of the mountains and the rivers surrounding her hometown of Boise.
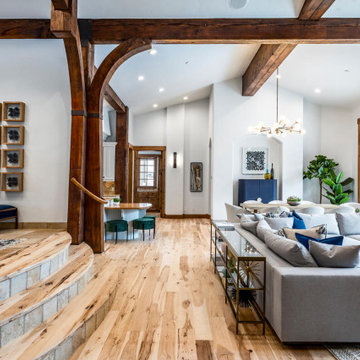
Open space living/dining room. Interior Design and decoration services. Furniture, accessories and art selection for a residence in Park City UT.
Architecture by Michael Upwall.

Exempel på ett litet 60 tals separat vardagsrum, med gröna väggar, heltäckningsmatta och beiget golv

Previously used as an office, this space had an awkwardly placed window to the left of the fireplace. By removing the window and building a bookcase to match the existing, the room feels balanced and symmetrical. Panel molding was added (by the homeowner!) and the walls were lacquered a deep navy. Bold modern green lounge chairs and a trio of crystal pendants make this cozy lounge next level. A console with upholstered ottomans keeps cocktails at the ready while adding two additional seats.

The cozy Mid Century Modern family room features an original stacked stone fireplace and exposed ceiling beams. The bright and open space provides the perfect entertaining area for friends and family. A glimpse into the adjacent kitchen reveals walnut barstools and a striking mix of kitchen cabinet colors in deep blue and walnut.

Idéer för stora rustika allrum med öppen planlösning, med bruna väggar, mellanmörkt trägolv, en standard öppen spis, en spiselkrans i sten och brunt golv

Photo : © Julien Fernandez / Amandine et Jules – Hotel particulier a Angers par l’architecte Laurent Dray.
Exempel på ett mellanstort klassiskt separat vardagsrum, med ett bibliotek, blå väggar, ljust trägolv, en standard öppen spis och beiget golv
Exempel på ett mellanstort klassiskt separat vardagsrum, med ett bibliotek, blå väggar, ljust trägolv, en standard öppen spis och beiget golv

Idéer för ett litet lantligt allrum med öppen planlösning, med vita väggar, mellanmörkt trägolv, en inbyggd mediavägg och brunt golv

Inspiration för klassiska separata vardagsrum, med en hemmabar, vita väggar, mellanmörkt trägolv, en fristående TV och brunt golv

Our clients wanted the ultimate modern farmhouse custom dream home. They found property in the Santa Rosa Valley with an existing house on 3 ½ acres. They could envision a new home with a pool, a barn, and a place to raise horses. JRP and the clients went all in, sparing no expense. Thus, the old house was demolished and the couple’s dream home began to come to fruition.
The result is a simple, contemporary layout with ample light thanks to the open floor plan. When it comes to a modern farmhouse aesthetic, it’s all about neutral hues, wood accents, and furniture with clean lines. Every room is thoughtfully crafted with its own personality. Yet still reflects a bit of that farmhouse charm.
Their considerable-sized kitchen is a union of rustic warmth and industrial simplicity. The all-white shaker cabinetry and subway backsplash light up the room. All white everything complimented by warm wood flooring and matte black fixtures. The stunning custom Raw Urth reclaimed steel hood is also a star focal point in this gorgeous space. Not to mention the wet bar area with its unique open shelves above not one, but two integrated wine chillers. It’s also thoughtfully positioned next to the large pantry with a farmhouse style staple: a sliding barn door.
The master bathroom is relaxation at its finest. Monochromatic colors and a pop of pattern on the floor lend a fashionable look to this private retreat. Matte black finishes stand out against a stark white backsplash, complement charcoal veins in the marble looking countertop, and is cohesive with the entire look. The matte black shower units really add a dramatic finish to this luxurious large walk-in shower.
Photographer: Andrew - OpenHouse VC
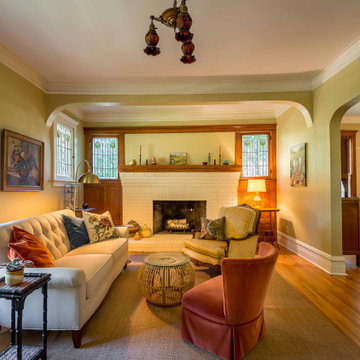
Klassisk inredning av ett mellanstort separat vardagsrum, med beige väggar, mellanmörkt trägolv, en standard öppen spis, en spiselkrans i tegelsten och brunt golv

Living Room
Inredning av ett lantligt mellanstort allrum med öppen planlösning, med vita väggar, ljust trägolv, en standard öppen spis, en spiselkrans i sten och brunt golv
Inredning av ett lantligt mellanstort allrum med öppen planlösning, med vita väggar, ljust trägolv, en standard öppen spis, en spiselkrans i sten och brunt golv

Scandinavian minimalist formal living room with floor to ceiling windows, black brick, and linear fireplace.
Nordisk inredning av ett stort allrum med öppen planlösning, med ett finrum, vita väggar, ljust trägolv, en standard öppen spis, en spiselkrans i tegelsten och beiget golv
Nordisk inredning av ett stort allrum med öppen planlösning, med ett finrum, vita väggar, ljust trägolv, en standard öppen spis, en spiselkrans i tegelsten och beiget golv
181 179 foton på vardagsrum, med beiget golv och brunt golv
13