1 381 foton på vardagsrum, med beiget golv
Sortera efter:
Budget
Sortera efter:Populärt i dag
61 - 80 av 1 381 foton
Artikel 1 av 3
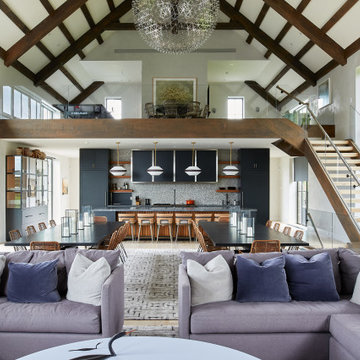
Foto på ett mycket stort funkis loftrum, med vita väggar, ljust trägolv, en standard öppen spis, en spiselkrans i sten och beiget golv
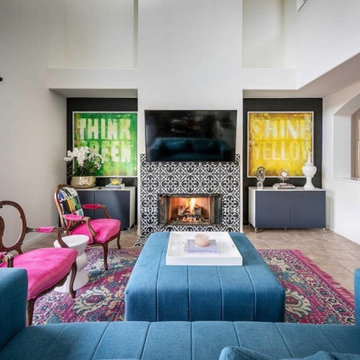
Classic black and white motif with pops of color.
Idéer för mellanstora 60 tals allrum med öppen planlösning, med vita väggar, klinkergolv i keramik, en standard öppen spis, en spiselkrans i trä, en väggmonterad TV och beiget golv
Idéer för mellanstora 60 tals allrum med öppen planlösning, med vita väggar, klinkergolv i keramik, en standard öppen spis, en spiselkrans i trä, en väggmonterad TV och beiget golv

Idéer för funkis allrum med öppen planlösning, med ett bibliotek, vita väggar, ljust trägolv, en spiselkrans i metall och beiget golv
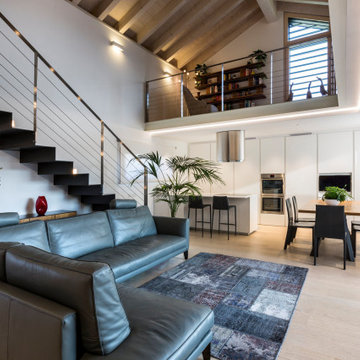
Exempel på ett modernt allrum med öppen planlösning, med vita väggar, ljust trägolv och beiget golv
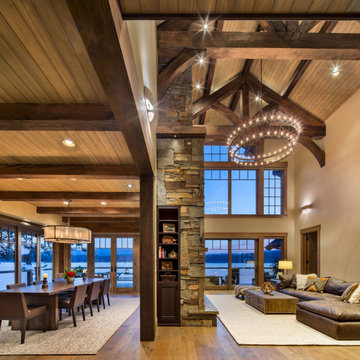
Great Room and Dining Room with views of Priest Lake, Idaho. Photo by Marie-Dominique Verdier.
Idéer för att renovera ett mellanstort rustikt allrum med öppen planlösning, med mellanmörkt trägolv, en standard öppen spis, en spiselkrans i sten, beiget golv och beige väggar
Idéer för att renovera ett mellanstort rustikt allrum med öppen planlösning, med mellanmörkt trägolv, en standard öppen spis, en spiselkrans i sten, beiget golv och beige väggar
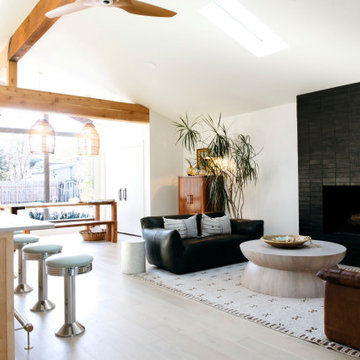
Modern inredning av ett allrum med öppen planlösning, med vita väggar, ljust trägolv, en standard öppen spis, en spiselkrans i trä och beiget golv
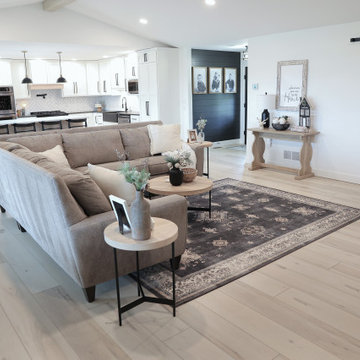
Clean and bright vinyl planks for a space where you can clear your mind and relax. Unique knots bring life and intrigue to this tranquil maple design. With the Modin Collection, we have raised the bar on luxury vinyl plank. The result is a new standard in resilient flooring. Modin offers true embossed in register texture, a low sheen level, a rigid SPC core, an industry-leading wear layer, and so much more.
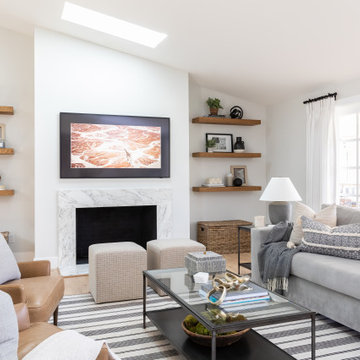
Inspiration för klassiska vardagsrum, med vita väggar, ljust trägolv, en standard öppen spis, en väggmonterad TV och beiget golv
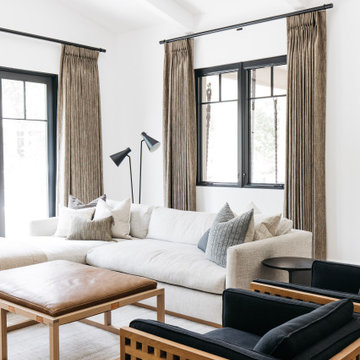
Inspiration för ett stort vintage allrum med öppen planlösning, med en hemmabar, vita väggar, ljust trägolv, en väggmonterad TV och beiget golv
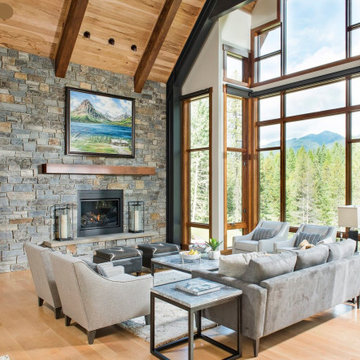
Inredning av ett rustikt allrum med öppen planlösning, med vita väggar, ljust trägolv, en standard öppen spis och beiget golv
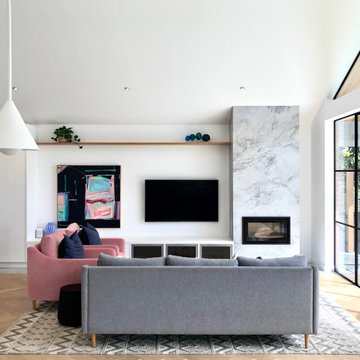
Inredning av ett modernt allrum med öppen planlösning, med vita väggar, ljust trägolv, en standard öppen spis, en väggmonterad TV och beiget golv

Idéer för att renovera ett stort lantligt allrum med öppen planlösning, med grå väggar, heltäckningsmatta, en öppen hörnspis, en spiselkrans i trä, en fristående TV och beiget golv

Lauren Smyth designs over 80 spec homes a year for Alturas Homes! Last year, the time came to design a home for herself. Having trusted Kentwood for many years in Alturas Homes builder communities, Lauren knew that Brushed Oak Whisker from the Plateau Collection was the floor for her!
She calls the look of her home ‘Ski Mod Minimalist’. Clean lines and a modern aesthetic characterizes Lauren's design style, while channeling the wild of the mountains and the rivers surrounding her hometown of Boise.
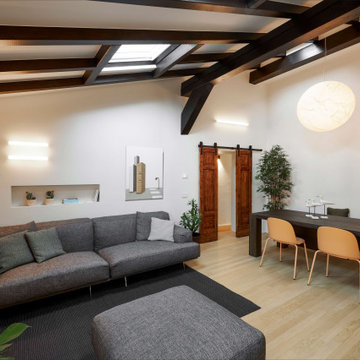
Exempel på ett modernt vardagsrum, med vita väggar, ljust trägolv och beiget golv
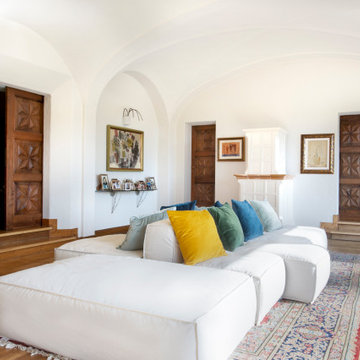
Inredning av ett medelhavsstil mycket stort allrum med öppen planlösning, med ljust trägolv, en spiselkrans i trä, beiget golv och vita väggar
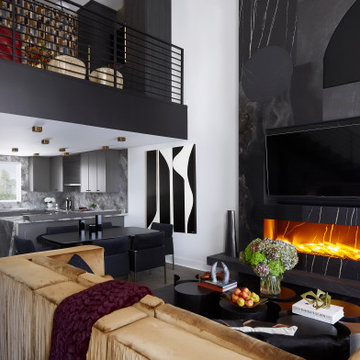
Inspired by a 1970's wall tapestry, the custom designed 20 ft. floor to ceiling fireplace is the bold centerpiece of this space, boasting a combination of beautifully patterned black and white porcelain and leather insets hand cut and installed in various shapes and sizes. With its grand stature, the fireplace can also be enjoyed from the loft above.
Photo: Zeke Ruelas
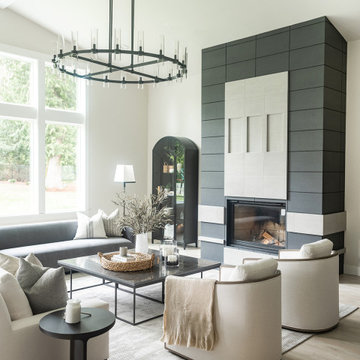
Inspiration för klassiska allrum med öppen planlösning, med vita väggar, ljust trägolv, en standard öppen spis och beiget golv
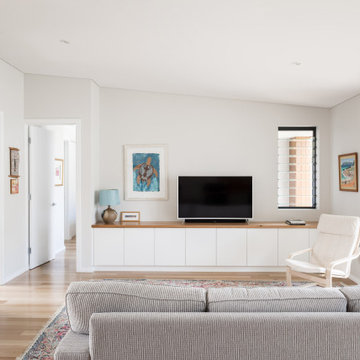
Design work started with a modest design focused on improving the kitchen, living, dining and outdoor living areas. However, a feasibility study determined that a better option was to fully remodel the existing dwelling, resulting in reclaiming some of the front veranda to increase the size of the living and dining areas. The remaining section created an alcove to the main bedroom, increasing privacy and creating a dedicated outdoor area.
A large awning, cantilevered so as not to impose on the existing septic, created a separate outdoor living area. A teak facade, that will weather to grey in the salty sea air over time, was added to extend high above the box gutter, conceal the solar panels and cap the ends of the separation walls. The roof was repitched and the internal ceilings raked upwards from the teak facade, thereby increasing the internal volume and allowing for the addition of high-light windows in rooms on the ridge side of the dwelling to capture the vista, increase natural light, ventilation and sense of space.
A skillion roof outside the back kitchen area was strategically positioned out of sight from the inside of the home and created a second outdoor area in the rear courtyard, serving as the main entry point. A gate house was incorporated in the rear fence to enhance the entry. The rear courtyard reclaimed an existing parking bay to create space for the cellar/music room.
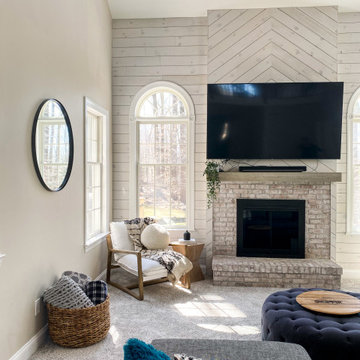
Idéer för att renovera ett stort lantligt allrum med öppen planlösning, med beige väggar, heltäckningsmatta, en standard öppen spis, en spiselkrans i tegelsten, en väggmonterad TV och beiget golv
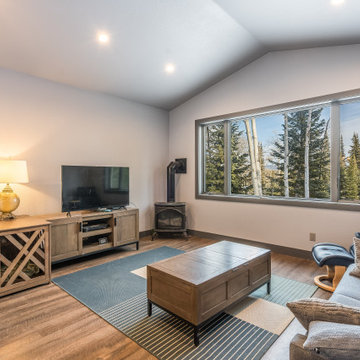
The main goal of this build was to maximize the views from every room. The caretaker unit is simply designed, but the views are dramatic!
Exempel på ett rustikt separat vardagsrum, med beige väggar, vinylgolv, en öppen vedspis, en fristående TV och beiget golv
Exempel på ett rustikt separat vardagsrum, med beige väggar, vinylgolv, en öppen vedspis, en fristående TV och beiget golv
1 381 foton på vardagsrum, med beiget golv
4