1 381 foton på vardagsrum, med beiget golv
Sortera efter:
Budget
Sortera efter:Populärt i dag
101 - 120 av 1 381 foton
Artikel 1 av 3

Inredning av ett lantligt stort allrum med öppen planlösning, med beige väggar, heltäckningsmatta, en standard öppen spis, en spiselkrans i tegelsten, en väggmonterad TV och beiget golv

Inspiration för ett mellanstort vintage allrum med öppen planlösning, med beige väggar, klinkergolv i porslin, en standard öppen spis, en spiselkrans i sten, en väggmonterad TV och beiget golv
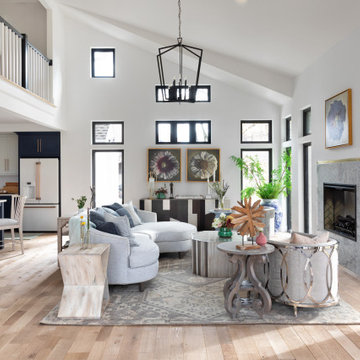
Idéer för vintage allrum med öppen planlösning, med vita väggar, ljust trägolv, en standard öppen spis, en spiselkrans i sten och beiget golv
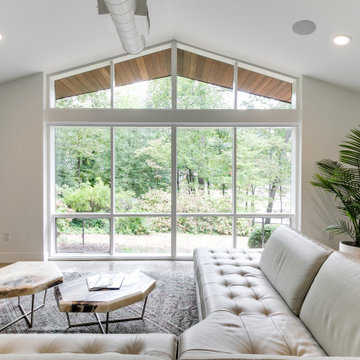
Inredning av ett 60 tals mellanstort allrum med öppen planlösning, med vita väggar, betonggolv, en standard öppen spis, en spiselkrans i tegelsten, en väggmonterad TV och beiget golv
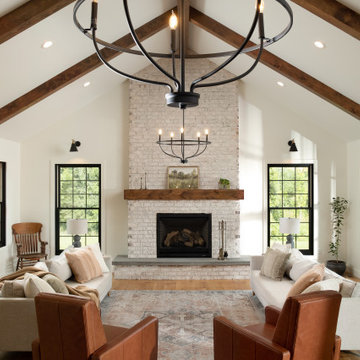
Living room with custom fireplace design and faux pine beams.
Interior design by Jennifer Owen NCIDQ, construction by State College Design and Construction, faux beams by PA Sawmill
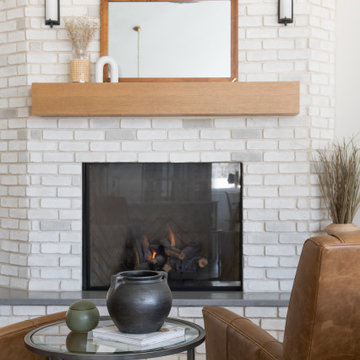
Exempel på ett stort klassiskt allrum med öppen planlösning, med vita väggar, ljust trägolv, en öppen hörnspis, en spiselkrans i tegelsten och beiget golv
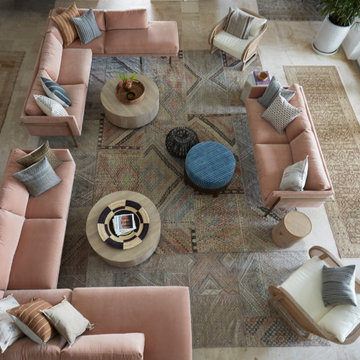
Coconut Grove is Southwest of Miami beach near coral gables and south of downtown. It’s a very lush and charming neighborhood. It’s one of the oldest neighborhoods and is protected historically. It hugs the shoreline of Biscayne Bay. The 10,000sft project was originally built
17 years ago and was purchased as a vacation home. Prior to the renovation the owners could not get past all the brown. He sails and they have a big extended family with 6 kids in between them. The clients wanted a comfortable and causal vibe where nothing is too precious. They wanted to be able to sit on anything in a bathing suit. KitchenLab interiors used lots of linen and indoor/outdoor fabrics to ensure durability. Much of the house is outside with a covered logia.
The design doctor ordered the 1st prescription for the house- retooling but not gutting. The clients wanted to be living and functioning in the home by November 1st with permits the construction began in August. The KitchenLab Interiors (KLI) team began design in May so it was a tight timeline! KLI phased the project and did a partial renovation on all guest baths. They waited to do the master bath until May. The home includes 7 bathrooms + the master. All existing plumbing fixtures were Waterworks so KLI kept those along with some tile but brought in Tabarka tile. The designers wanted to bring in vintage hacienda Spanish with a small European influence- the opposite of Miami modern. One of the ways they were able to accomplish this was with terracotta flooring that has patina. KLI set out to create a boutique hotel where each bath is similar but different. Every detail was designed with the guest in mind- they even designed a place for suitcases.

Our clients had just purchased this house and had big dreams to make it their own. We started by taking out almost three thousand square feet of tile and replacing it with an updated wood look tile. That, along with new paint and trim made the biggest difference in brightening up the space and bringing it into the current style.
This home’s largest project was the master bathroom. We took what used to be the master bathroom and closet and combined them into one large master ensuite. Our clients’ style was clean, natural and luxurious. We created a large shower with a custom niche, frameless glass, and a full shower system. The quartz bench seat and the marble picket tiles elevated the design and combined nicely with the champagne bronze fixtures. The freestanding tub was centered under a beautiful clear window to let the light in and brighten the room. A completely custom vanity was made to fit our clients’ needs with two sinks, a makeup vanity, upper cabinets for storage, and a pull-out accessory drawer. The end result was a completely custom and beautifully functional space that became a restful retreat for our happy clients.
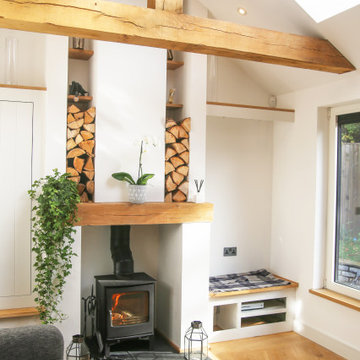
This vaulted ceiling is framed by a feature gable wall which features a central wood burner, discrete storage to one side, and a window seat the other. Bespoke framing provide log storage and feature lighting at a high level, while a media unit below the window seat keep the area permanently free from cables - it also provide a secret entrance for the cat, meaning no unsightly cat-flat has to be put in any of the doors.
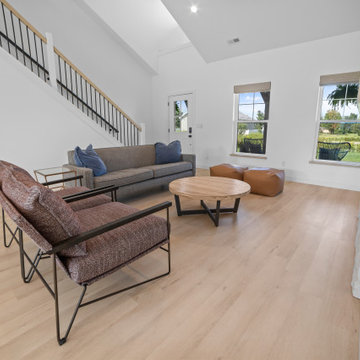
Crisp tones of maple and birch. Minimal and modern, the perfect backdrop for every room. With the Modin Collection, we have raised the bar on luxury vinyl plank. The result is a new standard in resilient flooring. Modin offers true embossed in register texture, a low sheen level, a rigid SPC core, an industry-leading wear layer, and so much more.
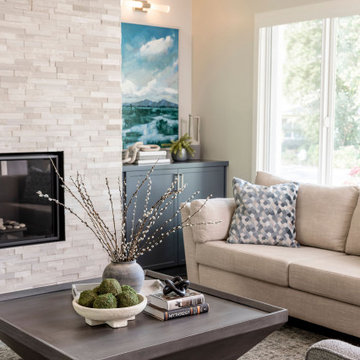
Foto på ett mellanstort maritimt vardagsrum, med mellanmörkt trägolv, en standard öppen spis och beiget golv
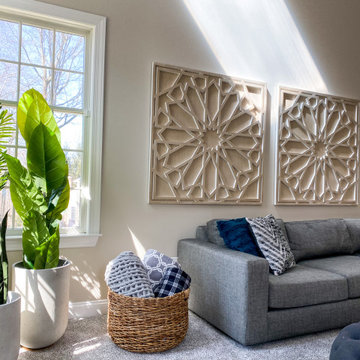
Inredning av ett lantligt stort allrum med öppen planlösning, med beige väggar, heltäckningsmatta, en standard öppen spis, en spiselkrans i tegelsten, en väggmonterad TV och beiget golv
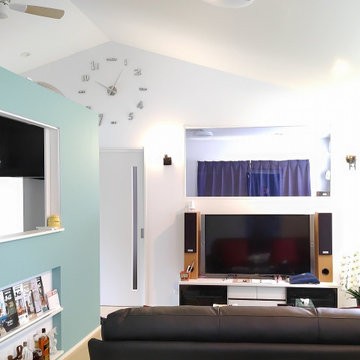
2階倉庫は住宅専用部へとリノベーション。
天井は鉄骨の勾配梁に合わせ、空間を広くとることを最優先。
Inredning av ett klassiskt mellanstort allrum med öppen planlösning, med vita väggar, ljust trägolv, en fristående TV och beiget golv
Inredning av ett klassiskt mellanstort allrum med öppen planlösning, med vita väggar, ljust trägolv, en fristående TV och beiget golv
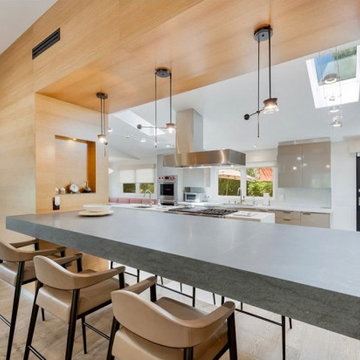
Closeup of the bar which was built from a subtle gray marble slab. The counter is flanked on either end by two large wood clad pillars. The column to the left conceals the refrigerator while the column to the right hides a workstation.
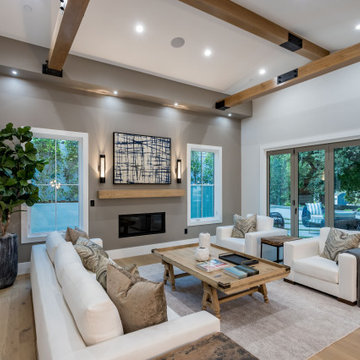
Newly constructed Smart home with attached 3 car garage in Encino! A proud oak tree beckons you to this blend of beauty & function offering recessed lighting, LED accents, large windows, wide plank wood floors & built-ins throughout. Enter the open floorplan including a light filled dining room, airy living room offering decorative ceiling beams, fireplace & access to the front patio, powder room, office space & vibrant family room with a view of the backyard. A gourmets delight is this kitchen showcasing built-in stainless-steel appliances, double kitchen island & dining nook. There’s even an ensuite guest bedroom & butler’s pantry. Hosting fun filled movie nights is turned up a notch with the home theater featuring LED lights along the ceiling, creating an immersive cinematic experience. Upstairs, find a large laundry room, 4 ensuite bedrooms with walk-in closets & a lounge space. The master bedroom has His & Hers walk-in closets, dual shower, soaking tub & dual vanity. Outside is an entertainer’s dream from the barbecue kitchen to the refreshing pool & playing court, plus added patio space, a cabana with bathroom & separate exercise/massage room. With lovely landscaping & fully fenced yard, this home has everything a homeowner could dream of!
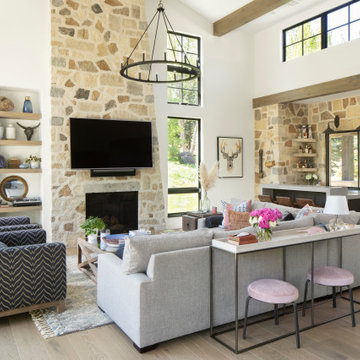
Foto på ett lantligt allrum med öppen planlösning, med vita väggar, mellanmörkt trägolv, en standard öppen spis, en spiselkrans i sten, en väggmonterad TV och beiget golv
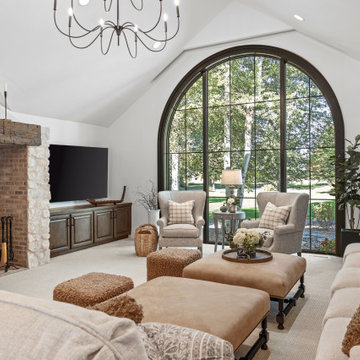
Living Room
Inspiration för ett stort allrum med öppen planlösning, med vita väggar, mellanmörkt trägolv, en öppen vedspis, en spiselkrans i tegelsten, TV i ett hörn och beiget golv
Inspiration för ett stort allrum med öppen planlösning, med vita väggar, mellanmörkt trägolv, en öppen vedspis, en spiselkrans i tegelsten, TV i ett hörn och beiget golv
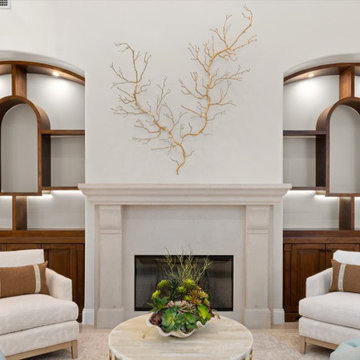
These arched custom build-ins are a statement.
Foto på ett mycket stort maritimt allrum med öppen planlösning, med ett finrum, vita väggar, travertin golv, en spiselkrans i gips och beiget golv
Foto på ett mycket stort maritimt allrum med öppen planlösning, med ett finrum, vita väggar, travertin golv, en spiselkrans i gips och beiget golv
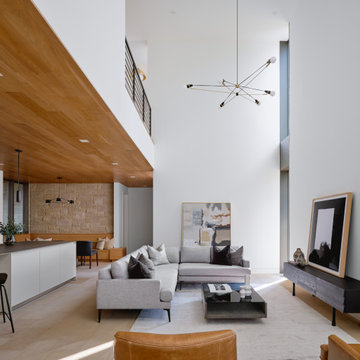
Open concept living room with large windows, vaulted ceiling, white walls, and beige stone floors.
Idéer för att renovera ett stort funkis allrum med öppen planlösning, med vita väggar, kalkstensgolv och beiget golv
Idéer för att renovera ett stort funkis allrum med öppen planlösning, med vita väggar, kalkstensgolv och beiget golv
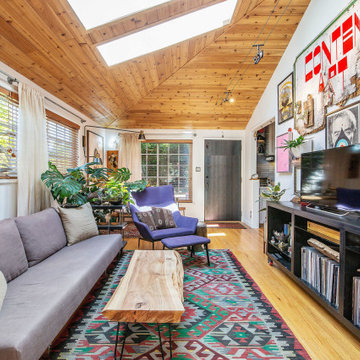
Idéer för ett eklektiskt vardagsrum, med vita väggar, ljust trägolv, en fristående TV och beiget golv
1 381 foton på vardagsrum, med beiget golv
6