6 632 foton på vardagsrum, med beiget golv
Sortera efter:
Budget
Sortera efter:Populärt i dag
221 - 240 av 6 632 foton
Artikel 1 av 3

Inredning av ett modernt mellanstort vardagsrum, med ett bibliotek, beige väggar, en väggmonterad TV, beiget golv och ljust trägolv

Idéer för att renovera ett stort skandinaviskt allrum med öppen planlösning, med vita väggar, betonggolv, en bred öppen spis, en spiselkrans i sten, en väggmonterad TV och beiget golv

This Edwardian house in Redland has been refurbished from top to bottom. The 1970s decor has been replaced with a contemporary and slightly eclectic design concept. The front living room had to be completely rebuilt as the existing layout included a garage. Wall panelling has been added to the walls and the walls have been painted in Farrow and Ball Studio Green to create a timeless yes mysterious atmosphere. The false ceiling has been removed to reveal the original ceiling pattern which has been painted with gold paint. All sash windows have been replaced with timber double glazed sash windows.
An in built media wall complements the wall panelling.
The interior design is by Ivywell Interiors.

We were very fortunate to collaborate with Janice who runs the Instagram account @ourhomeonthefold. Janice was on the look out for a new media wall fire and we provided our NERO 1500 1.5m wide electric fire with our REAL log fuel bed. Her husband got to work and but their own customer media wall to suit their space.
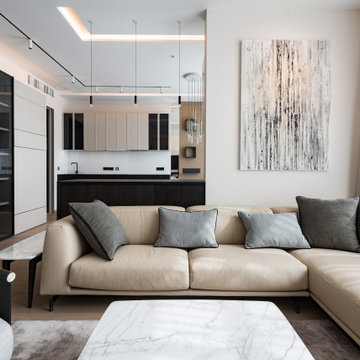
Inredning av ett modernt mellanstort allrum med öppen planlösning, med en bred öppen spis och beiget golv

Bild på ett mycket stort funkis allrum med öppen planlösning, med en hemmabar, vita väggar, vinylgolv, en standard öppen spis, en spiselkrans i sten, en väggmonterad TV och beiget golv
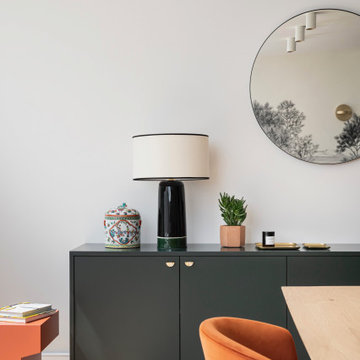
Modern inredning av ett stort allrum med öppen planlösning, med ett finrum, vita väggar, klinkergolv i keramik och beiget golv
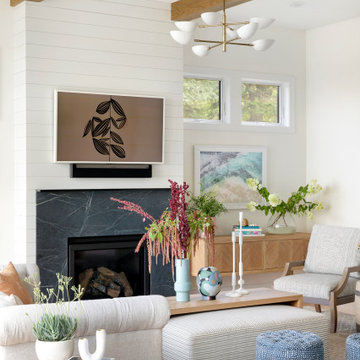
Welcoming family room with marble fireplace surround and wooden ceiling beams.
Exempel på ett stort maritimt vardagsrum, med vita väggar, heltäckningsmatta och beiget golv
Exempel på ett stort maritimt vardagsrum, med vita väggar, heltäckningsmatta och beiget golv
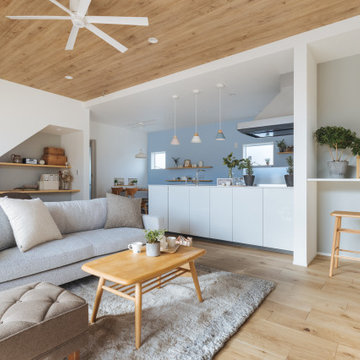
Inredning av ett nordiskt mellanstort allrum med öppen planlösning, med vita väggar, ljust trägolv och beiget golv
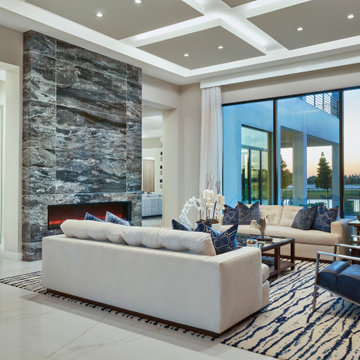
Photo Credit: Brantley Photography
Idéer för ett modernt vardagsrum, med ett finrum, beige väggar, en bred öppen spis, en spiselkrans i trä och beiget golv
Idéer för ett modernt vardagsrum, med ett finrum, beige väggar, en bred öppen spis, en spiselkrans i trä och beiget golv

Reforma integral Sube Interiorismo www.subeinteriorismo.com
Biderbost Photo
Idéer för ett stort klassiskt allrum med öppen planlösning, med ett bibliotek, grå väggar, laminatgolv, en bred öppen spis, en spiselkrans i trä, en inbyggd mediavägg och beiget golv
Idéer för ett stort klassiskt allrum med öppen planlösning, med ett bibliotek, grå väggar, laminatgolv, en bred öppen spis, en spiselkrans i trä, en inbyggd mediavägg och beiget golv

Complete redesign of this traditional golf course estate to create a tropical paradise with glitz and glam. The client's quirky personality is displayed throughout the residence through contemporary elements and modern art pieces that are blended with traditional architectural features. Gold and brass finishings were used to convey their sparkling charm. And, tactile fabrics were chosen to accent each space so that visitors will keep their hands busy. The outdoor space was transformed into a tropical resort complete with kitchen, dining area and orchid filled pool space with waterfalls.
Photography by Luxhunters Productions
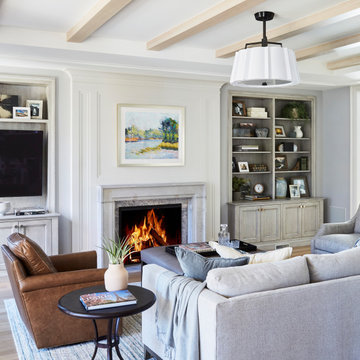
Inredning av ett klassiskt vardagsrum, med vita väggar, ljust trägolv, en standard öppen spis, en väggmonterad TV och beiget golv
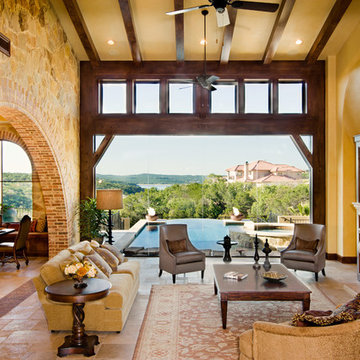
Inspiration för stora medelhavsstil allrum med öppen planlösning, med beige väggar, en standard öppen spis, ett finrum, klinkergolv i keramik, en spiselkrans i sten och beiget golv

Idéer för ett klassiskt allrum med öppen planlösning, med vita väggar, ljust trägolv, en standard öppen spis och beiget golv

Living room and dining area featuring exposed wood beams, black and gold chandelier, shiplap walls, rattan coffee table, black table lamps, hardwood flooring, and large black windows.

The three-level Mediterranean revival home started as a 1930s summer cottage that expanded downward and upward over time. We used a clean, crisp white wall plaster with bronze hardware throughout the interiors to give the house continuity. A neutral color palette and minimalist furnishings create a sense of calm restraint. Subtle and nuanced textures and variations in tints add visual interest. The stair risers from the living room to the primary suite are hand-painted terra cotta tile in gray and off-white. We used the same tile resource in the kitchen for the island's toe kick.

Entrando in questa casa veniamo subito colpiti da due soggetti: il bellissimo divano verde bosco, che occupa la parte centrale del soggiorno, e la carta da parati prospettica che fa da sfondo alla scala in ferro che conduce al piano sottotetto.
Questo ambiente è principalmente diviso in tre zone: una zona pranzo, il soggiorno e una zona studio camera ospiti. Qui troviamo un mobile molto versatile: un tavolo richiudibile dietro al quale si nasconde un letto matrimoniale.
Dalla parte opposta una libreria che percorre la parete lasciando poi il posto al mobile TV adiacente all’ingresso dell’appartamento. Per sottolineare la continuità dei due ambienti è stata realizzata una controsoffittatura con illuminazione a led che comincia all’ingresso dell’appartamento e termina verso la porta finestra di fronte.
Dalla parte opposta una libreria che percorre la parete lasciando poi il posto al mobile TV adiacente all’ingresso dell’appartamento. Per sottolineare la continuità dei due ambienti è stata realizzata una controsoffittatura con illuminazione a led che comincia all’ingresso dell’appartamento e termina verso la porta finestra di fronte.
Foto di Simone Marulli
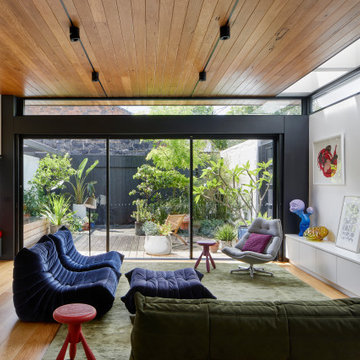
Glass wall opens to courtyard which overlooks the black timber shed. Artwork by Patricia Piccinini and Peter Hennessey. Rug from Armadillo and vintage chair from Casser Maison, Togo chairs from Domo.

Marble fireplace styled with eucalyptus, bespoke curved mirror design with brass trim and accessories
Inspiration för stora moderna allrum med öppen planlösning, med ett finrum, beige väggar, mellanmörkt trägolv, en standard öppen spis, en spiselkrans i sten, TV i ett hörn och beiget golv
Inspiration för stora moderna allrum med öppen planlösning, med ett finrum, beige väggar, mellanmörkt trägolv, en standard öppen spis, en spiselkrans i sten, TV i ett hörn och beiget golv
6 632 foton på vardagsrum, med beiget golv
12