6 574 foton på vardagsrum, med beiget golv
Sortera efter:
Budget
Sortera efter:Populärt i dag
141 - 160 av 6 574 foton
Artikel 1 av 3
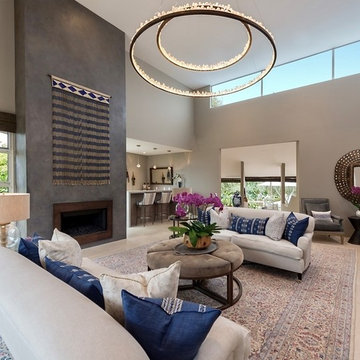
Idéer för stora eklektiska allrum med öppen planlösning, med ett finrum, grå väggar, en standard öppen spis, en spiselkrans i metall, beiget golv och travertin golv
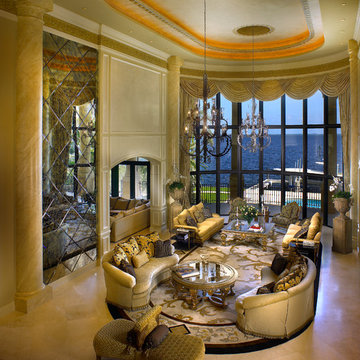
Idéer för ett mycket stort medelhavsstil allrum med öppen planlösning, med beige väggar, ett finrum, klinkergolv i porslin och beiget golv

The stacked stone wall and built-in fireplace is the focal point within this space. We love the built-in cabinets for storage and neutral color pallet as well. We certainly want to cuddle on the couch with a good book while the fireplace is burning!
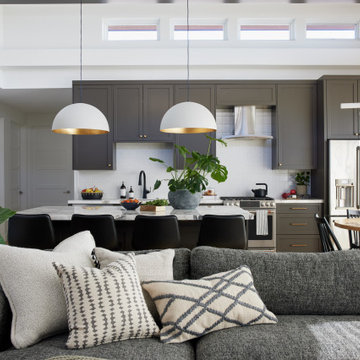
Idéer för att renovera ett vintage allrum med öppen planlösning, med vita väggar, ljust trägolv, en standard öppen spis och beiget golv

This Australian-inspired new construction was a successful collaboration between homeowner, architect, designer and builder. The home features a Henrybuilt kitchen, butler's pantry, private home office, guest suite, master suite, entry foyer with concealed entrances to the powder bathroom and coat closet, hidden play loft, and full front and back landscaping with swimming pool and pool house/ADU.

Inspiration för ett stort lantligt allrum med öppen planlösning, med grå väggar, heltäckningsmatta, en öppen hörnspis, en spiselkrans i trä och beiget golv

Inspiration för ett vintage vardagsrum, med beige väggar, ljust trägolv, en standard öppen spis, en väggmonterad TV och beiget golv

See https://blackandmilk.co.uk/interior-design-portfolio/ for more details.
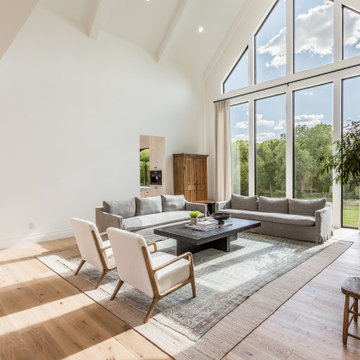
Bild på ett stort vintage separat vardagsrum, med vita väggar, mellanmörkt trägolv, en standard öppen spis, en spiselkrans i sten, en väggmonterad TV och beiget golv

Modern inredning av ett mycket stort allrum med öppen planlösning, med ett finrum, blå väggar, travertin golv, en bred öppen spis, en spiselkrans i sten, en väggmonterad TV och beiget golv

開放的な、リビング・土間・ウッドデッキという構成が、奥へ行けば、落ち着いた、和室・縁側・濡縁という和の構成となり、その両者の間の4枚の襖を引き込めば、一体の空間として使うことができます。柔らかい雰囲気の杉のフローリングを走り廻る孫を見つめるご家族の姿が想像できる仲良し二世帯住宅です。
Idéer för ett stort allrum med öppen planlösning, med vita väggar, mellanmörkt trägolv, en öppen vedspis, en spiselkrans i betong, en väggmonterad TV och beiget golv
Idéer för ett stort allrum med öppen planlösning, med vita väggar, mellanmörkt trägolv, en öppen vedspis, en spiselkrans i betong, en väggmonterad TV och beiget golv

This is a basement renovation transforms the space into a Library for a client's personal book collection . Space includes all LED lighting , cork floorings , Reading area (pictured) and fireplace nook .

Modern inredning av ett separat vardagsrum, med vita väggar, travertin golv, en standard öppen spis, en spiselkrans i sten och beiget golv

Warm, light, and inviting with characteristic knot vinyl floors that bring a touch of wabi-sabi to every room. This rustic maple style is ideal for Japanese and Scandinavian-inspired spaces.

Idéer för ett klassiskt allrum med öppen planlösning, med vita väggar, ljust trägolv, en standard öppen spis och beiget golv
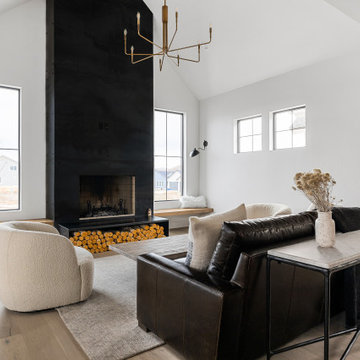
Lauren Smyth designs over 80 spec homes a year for Alturas Homes! Last year, the time came to design a home for herself. ? Having trusted Kentwood for many years in Alturas Homes builder communities, Lauren knew that Brushed Oak Whisker from the Plateau Collection was the floor for her!
She calls the look of her home ‘Ski Mod Minimalist’. Clean lines and a modern aesthetic characterizes Lauren's design style, while channeling the wild of the mountains and the rivers surrounding her hometown of Boise.

Дизайн-проект реализован Архитектором-Дизайнером Екатериной Ялалтыновой. Комплектация и декорирование - Бюро9.
Idéer för att renovera ett mellanstort vintage separat vardagsrum, med ett musikrum, beige väggar, klinkergolv i porslin, en inbyggd mediavägg och beiget golv
Idéer för att renovera ett mellanstort vintage separat vardagsrum, med ett musikrum, beige väggar, klinkergolv i porslin, en inbyggd mediavägg och beiget golv

Practically every aspect of this home was worked on by the time we completed remodeling this Geneva lakefront property. We added an addition on top of the house in order to make space for a lofted bunk room and bathroom with tiled shower, which allowed additional accommodations for visiting guests. This house also boasts five beautiful bedrooms including the redesigned master bedroom on the second level.
The main floor has an open concept floor plan that allows our clients and their guests to see the lake from the moment they walk in the door. It is comprised of a large gourmet kitchen, living room, and home bar area, which share white and gray color tones that provide added brightness to the space. The level is finished with laminated vinyl plank flooring to add a classic feel with modern technology.
When looking at the exterior of the house, the results are evident at a single glance. We changed the siding from yellow to gray, which gave the home a modern, classy feel. The deck was also redone with composite wood decking and cable railings. This completed the classic lake feel our clients were hoping for. When the project was completed, we were thrilled with the results!

Originally built in 1955, this modest penthouse apartment typified the small, separated living spaces of its era. The design challenge was how to create a home that reflected contemporary taste and the client’s desire for an environment rich in materials and textures. The keys to updating the space were threefold: break down the existing divisions between rooms; emphasize the connection to the adjoining 850-square-foot terrace; and establish an overarching visual harmony for the home through the use of simple, elegant materials.
The renovation preserves and enhances the home’s mid-century roots while bringing the design into the 21st century—appropriate given the apartment’s location just a few blocks from the fairgrounds of the 1962 World’s Fair.

Inredning av ett lantligt mycket stort allrum med öppen planlösning, med vita väggar, ljust trägolv, en standard öppen spis, en väggmonterad TV och beiget golv
6 574 foton på vardagsrum, med beiget golv
8