6 574 foton på vardagsrum, med beiget golv
Sortera efter:
Budget
Sortera efter:Populärt i dag
81 - 100 av 6 574 foton
Artikel 1 av 3

Idéer för stora vintage allrum med öppen planlösning, med ett finrum, grå väggar, heltäckningsmatta, en bred öppen spis och beiget golv
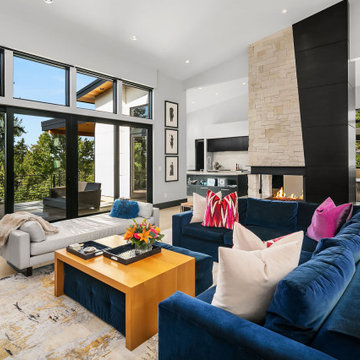
Idéer för att renovera ett stort funkis allrum med öppen planlösning, med ett finrum, vita väggar, ljust trägolv, en dubbelsidig öppen spis, en spiselkrans i metall och beiget golv

This modern mansion has a grand entrance indeed. To the right is a glorious 3 story stairway with custom iron and glass stair rail. The dining room has dramatic black and gold metallic accents. To the left is a home office, entrance to main level master suite and living area with SW0077 Classic French Gray fireplace wall highlighted with golden glitter hand applied by an artist. Light golden crema marfil stone tile floors, columns and fireplace surround add warmth. The chandelier is surrounded by intricate ceiling details. Just around the corner from the elevator we find the kitchen with large island, eating area and sun room. The SW 7012 Creamy walls and SW 7008 Alabaster trim and ceilings calm the beautiful home.
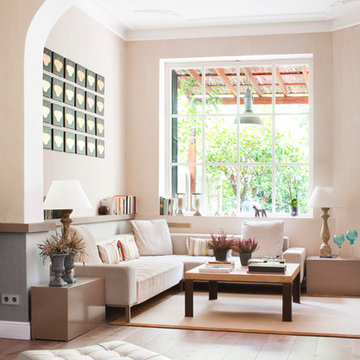
Proyecto realizado por Meritxell Ribé - The Room Studio
Construcción: The Room Work
Fotografías: Mauricio Fuertes
Inredning av ett klassiskt mellanstort allrum med öppen planlösning, med ett finrum, ljust trägolv, beige väggar och beiget golv
Inredning av ett klassiskt mellanstort allrum med öppen planlösning, med ett finrum, ljust trägolv, beige väggar och beiget golv

Wallace Ridge Beverly Hills modern luxury home stacked stone tv wall. William MacCollum.
Inspiration för ett mycket stort funkis allrum med öppen planlösning, med ett finrum, grå väggar, ljust trägolv, en standard öppen spis, en inbyggd mediavägg och beiget golv
Inspiration för ett mycket stort funkis allrum med öppen planlösning, med ett finrum, grå väggar, ljust trägolv, en standard öppen spis, en inbyggd mediavägg och beiget golv

Embarking on the design journey of Wabi Sabi Refuge, I immersed myself in the profound quest for tranquility and harmony. This project became a testament to the pursuit of a tranquil haven that stirs a deep sense of calm within. Guided by the essence of wabi-sabi, my intention was to curate Wabi Sabi Refuge as a sacred space that nurtures an ethereal atmosphere, summoning a sincere connection with the surrounding world. Deliberate choices of muted hues and minimalist elements foster an environment of uncluttered serenity, encouraging introspection and contemplation. Embracing the innate imperfections and distinctive qualities of the carefully selected materials and objects added an exquisite touch of organic allure, instilling an authentic reverence for the beauty inherent in nature's creations. Wabi Sabi Refuge serves as a sanctuary, an evocative invitation for visitors to embrace the sublime simplicity, find solace in the imperfect, and uncover the profound and tranquil beauty that wabi-sabi unveils.

Hand rubbed blackened steel frames the fiireplace and a recessed niche for extra wood. A reclaimed beam serves as the mantle. the lower ceilinged area to the right is a more intimate secondary seating area.

This 1960s home was in original condition and badly in need of some functional and cosmetic updates. We opened up the great room into an open concept space, converted the half bathroom downstairs into a full bath, and updated finishes all throughout with finishes that felt period-appropriate and reflective of the owner's Asian heritage.
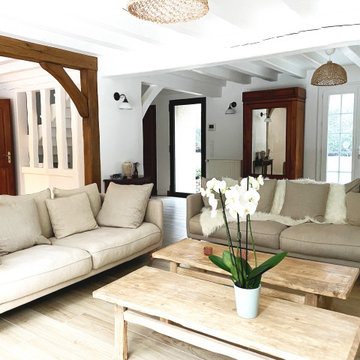
Inspiration för ett stort lantligt allrum med öppen planlösning, med vita väggar, ljust trägolv, en öppen vedspis och beiget golv

Inspiration för ett litet funkis allrum med öppen planlösning, med vita väggar, mellanmörkt trägolv, en väggmonterad TV och beiget golv

Foto på ett funkis vardagsrum, med vita väggar, ljust trägolv, en öppen vedspis, en fristående TV och beiget golv
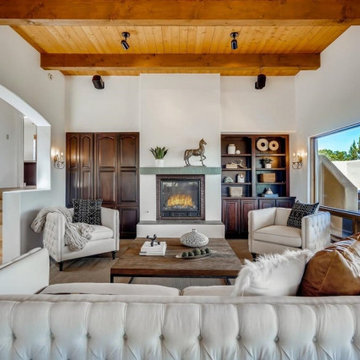
Idéer för att renovera ett mellanstort amerikanskt allrum med öppen planlösning, med vita väggar, klinkergolv i terrakotta, en standard öppen spis, en spiselkrans i tegelsten och beiget golv

Inspiration för stora medelhavsstil vardagsrum, med betonggolv, en standard öppen spis, en spiselkrans i gips och beiget golv
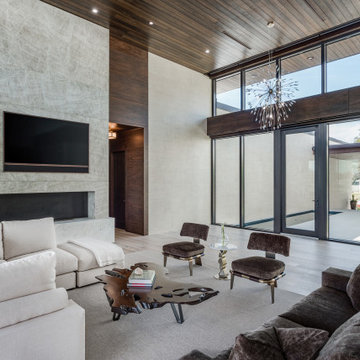
Exempel på ett stort modernt allrum med öppen planlösning, med ljust trägolv, en inbyggd mediavägg och beiget golv

This large gated estate includes one of the original Ross cottages that served as a summer home for people escaping San Francisco's fog. We took the main residence built in 1941 and updated it to the current standards of 2020 while keeping the cottage as a guest house. A massive remodel in 1995 created a classic white kitchen. To add color and whimsy, we installed window treatments fabricated from a Josef Frank citrus print combined with modern furnishings. Throughout the interiors, foliate and floral patterned fabrics and wall coverings blur the inside and outside worlds.

Idéer för ett mycket stort lantligt allrum med öppen planlösning, med ett bibliotek, en dubbelsidig öppen spis, grå väggar, ljust trägolv och beiget golv
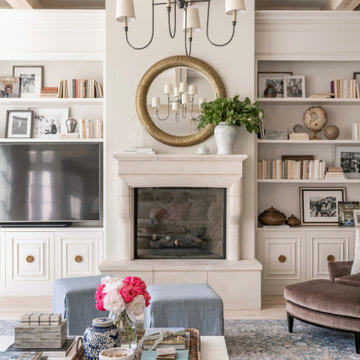
Inredning av ett klassiskt allrum med öppen planlösning, med vita väggar, ljust trägolv, en standard öppen spis, en inbyggd mediavägg och beiget golv
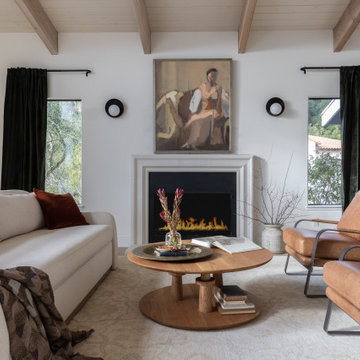
Idéer för stora vintage separata vardagsrum, med ett finrum, vita väggar, en standard öppen spis, en spiselkrans i gips och beiget golv

Modern inredning av ett stort allrum med öppen planlösning, med vita väggar, en bred öppen spis, en väggmonterad TV, beiget golv, ljust trägolv och en spiselkrans i metall
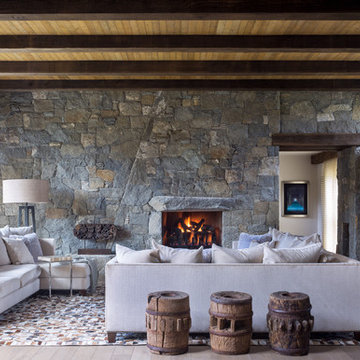
Inredning av ett rustikt allrum med öppen planlösning, med ett finrum, ljust trägolv, en standard öppen spis, en spiselkrans i sten och beiget golv
6 574 foton på vardagsrum, med beiget golv
5