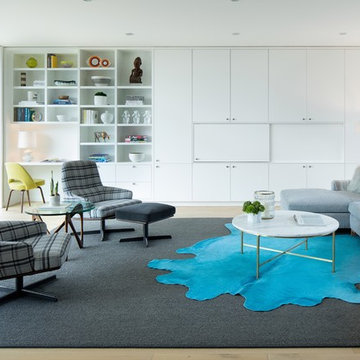3 591 foton på vardagsrum, med beiget golv
Sortera efter:
Budget
Sortera efter:Populärt i dag
181 - 200 av 3 591 foton
Artikel 1 av 3

Modern inredning av ett stort allrum med öppen planlösning, med beige väggar, klinkergolv i keramik, en väggmonterad TV och beiget golv
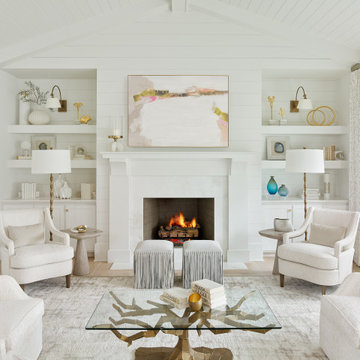
We were tasked with a house to be done completely in white. Shades of white. In the end, it just seemed right. This living room might look formal, but the fabrics combines with the window and floor coverings say-please come in and stay awhile. Home to a mom and dad with 3 active teens, this room gets plenty of use.
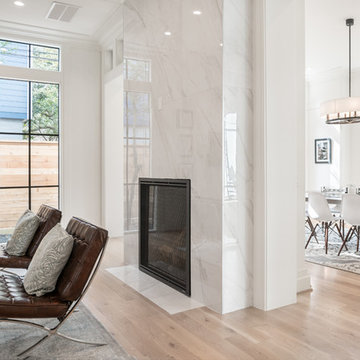
AMBIA Photography
Idéer för ett stort modernt allrum med öppen planlösning, med ett finrum, vita väggar, ljust trägolv, en standard öppen spis, en spiselkrans i sten och beiget golv
Idéer för ett stort modernt allrum med öppen planlösning, med ett finrum, vita väggar, ljust trägolv, en standard öppen spis, en spiselkrans i sten och beiget golv

Exempel på ett mellanstort modernt separat vardagsrum, med ett finrum, vita väggar, mellanmörkt trägolv, en standard öppen spis, en spiselkrans i sten, en inbyggd mediavägg och beiget golv

This high-end fit out offers bespoke designs for every component.
Custom made fireplace fitted within TV feature wall; display cabinet designed & produced by Squadra.
Large format book-matching stones were imported from Italy to finish TV feature-wall.
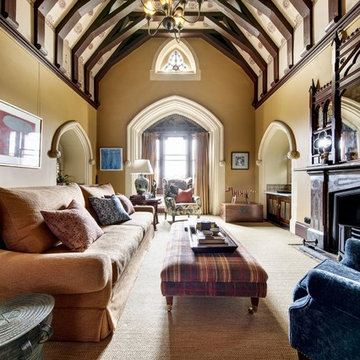
Thomas Dalhoff
Klassisk inredning av ett mycket stort separat vardagsrum, med gula väggar, heltäckningsmatta, en standard öppen spis, en spiselkrans i trä och beiget golv
Klassisk inredning av ett mycket stort separat vardagsrum, med gula väggar, heltäckningsmatta, en standard öppen spis, en spiselkrans i trä och beiget golv

Open floor plan formal living room with modern fireplace.
Idéer för stora funkis allrum med öppen planlösning, med ett finrum, beige väggar, ljust trägolv, en standard öppen spis och beiget golv
Idéer för stora funkis allrum med öppen planlösning, med ett finrum, beige väggar, ljust trägolv, en standard öppen spis och beiget golv

This living-dining room perfectly mixes the personalities of the two homeowners. The emerald green sofa and panelling give a traditional feel while the other homeowner loves the more modern elements such as the artwork, shelving and mounted TV making the layout work so they can watch TV from the dining table or the sofa with ease.

Idéer för att renovera ett stort funkis allrum med öppen planlösning, med vita väggar, ljust trägolv, en spiselkrans i betong och beiget golv

Ce projet de plus de 150 m2 est né par l'unification de deux appartements afin d'accueillir une grande famille. Le défi est alors de concevoir un lieu confortable pour les grands et les petits, un lieu de convivialité pour tous, en somme un vrai foyer chaleureux au cœur d'un des plus anciens quartiers de la ville.
Le volume sous la charpente est généreusement exploité pour réaliser un espace ouvert et modulable, la zone jour.
Elle est composée de trois espaces distincts tout en étant liés les uns aux autres par une grande verrière structurante réalisée en chêne. Le séjour est le lieu où se retrouve la famille, où elle accueille, en lien avec la cuisine pour la préparation des repas, mais aussi avec la salle d’étude pour surveiller les devoirs des quatre petits écoliers. Elle pourra évoluer en salle de jeux, de lecture ou de salon annexe.
Photographe Lucie Thomas

Idéer för att renovera ett stort eklektiskt allrum med öppen planlösning, med en hemmabar, grå väggar, klinkergolv i porslin, en bred öppen spis, en spiselkrans i sten, en väggmonterad TV och beiget golv
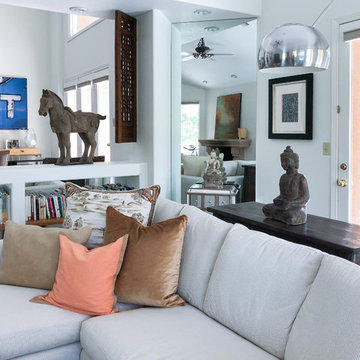
iPhoneX photography
Foto på ett stort orientaliskt allrum med öppen planlösning, med ett musikrum, vita väggar, heltäckningsmatta, en väggmonterad TV och beiget golv
Foto på ett stort orientaliskt allrum med öppen planlösning, med ett musikrum, vita väggar, heltäckningsmatta, en väggmonterad TV och beiget golv

Living room with large pocketing doors to give a indoor outdoor living space flowing out to the pool edge.
Inredning av ett modernt stort allrum med öppen planlösning, med travertin golv, en standard öppen spis, en spiselkrans i trä, en väggmonterad TV, ett finrum, vita väggar och beiget golv
Inredning av ett modernt stort allrum med öppen planlösning, med travertin golv, en standard öppen spis, en spiselkrans i trä, en väggmonterad TV, ett finrum, vita väggar och beiget golv
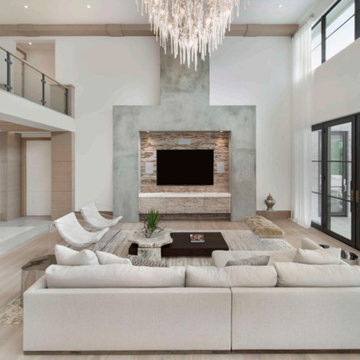
Idéer för att renovera ett stort vintage allrum med öppen planlösning, med gula väggar, ljust trägolv, en väggmonterad TV och beiget golv
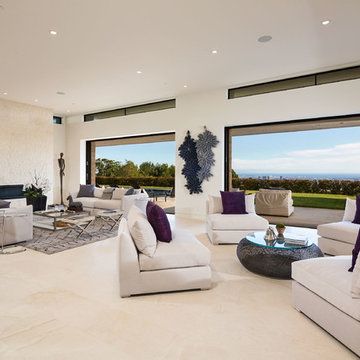
Erhard Pfeiffer
Idéer för stora funkis allrum med öppen planlösning, med vita väggar, en bred öppen spis, klinkergolv i porslin, en spiselkrans i sten och beiget golv
Idéer för stora funkis allrum med öppen planlösning, med vita väggar, en bred öppen spis, klinkergolv i porslin, en spiselkrans i sten och beiget golv

Inredning av ett klassiskt stort allrum med öppen planlösning, med en hemmabar, vita väggar, ljust trägolv, en väggmonterad TV och beiget golv
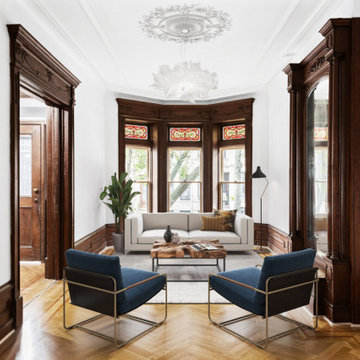
Gut renovation of a 3,600 sq. ft., six bed, three-and-a-half bath landmarked brownstone. The homeowners wanted to retain many of the home's details from its original design and construction in 1903, including pier mirrors and stained glass windows, while making modern updates. The young family prioritized layout changes to better suit their lifestyle; significant and necessary infrastructure updates (including electrical and plumbing); and other upgrades such as new floors and windows, a modern kitchen and dining room, and fresh paint throughout the home.
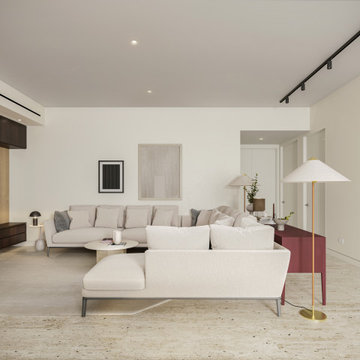
We got to design this open space in a new construction building from scratch. We designed a space that worked with our client's busy family and social life. We created a space that they can comfortably entertain clients, friends, and grandkids.
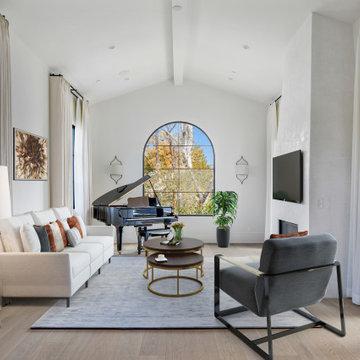
Foto på ett stort medelhavsstil separat vardagsrum, med ett finrum, vita väggar, ljust trägolv, en standard öppen spis, en spiselkrans i gips, en väggmonterad TV och beiget golv
3 591 foton på vardagsrum, med beiget golv
10
