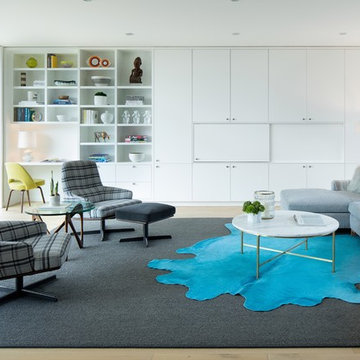3 573 foton på vardagsrum, med beiget golv
Sortera efter:
Budget
Sortera efter:Populärt i dag
141 - 160 av 3 573 foton
Artikel 1 av 3
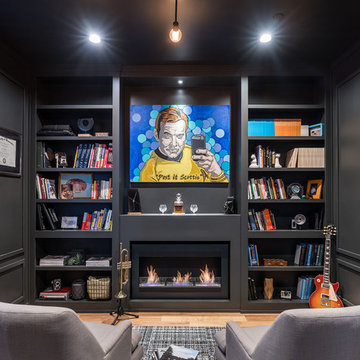
KuDa Photography
Bild på ett mellanstort funkis separat vardagsrum, med ett musikrum, svarta väggar, mellanmörkt trägolv, en bred öppen spis och beiget golv
Bild på ett mellanstort funkis separat vardagsrum, med ett musikrum, svarta väggar, mellanmörkt trägolv, en bred öppen spis och beiget golv
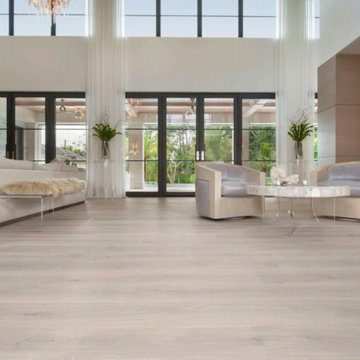
Foto på ett stort vintage allrum med öppen planlösning, med gula väggar, ljust trägolv, en väggmonterad TV och beiget golv
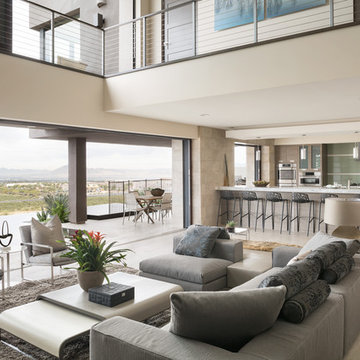
Idéer för ett mycket stort modernt allrum med öppen planlösning, med ett finrum, vita väggar och beiget golv
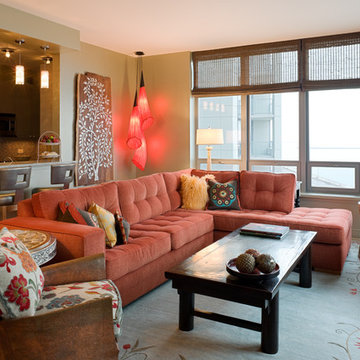
Chicago luxury condo on the lake has been recognized in publications, received an award and and was featured on tv. OUR client wanted family friendly yet cutting edge design. This colorful condo overlooking Lake Michigan [with views of Navy Pier]. celebrates the couples Indian heritage. A gorgeous Odegard custom rug sets the aesthetic for the great room colors. Indian hammered silver furnishings contrast with an Odegard copper metal chair, upholstered in Clarence house fabric. The patina of the antique cocktail table inset with stone-is practical as much as it is beautiful. Bright orange and red upholstery pops against the blue in the custom made tibetan rug,
Chicago Interior design

Mediterranean home nestled into the native landscape in Northern California.
Foto på ett stort medelhavsstil allrum med öppen planlösning, med beige väggar, klinkergolv i keramik, en standard öppen spis, en spiselkrans i betong, en dold TV och beiget golv
Foto på ett stort medelhavsstil allrum med öppen planlösning, med beige väggar, klinkergolv i keramik, en standard öppen spis, en spiselkrans i betong, en dold TV och beiget golv

This living-dining room perfectly mixes the personalities of the two homeowners. The emerald green sofa and panelling give a traditional feel while the other homeowner loves the more modern elements such as the artwork, shelving and mounted TV making the layout work so they can watch TV from the dining table or the sofa with ease.

Living room and dining area featuring black marble fireplace, wood mantle, open shelving, white cabinetry, gray countertops, wall-mounted TV, exposed wood beams, shiplap walls, hardwood flooring, and large black windows.
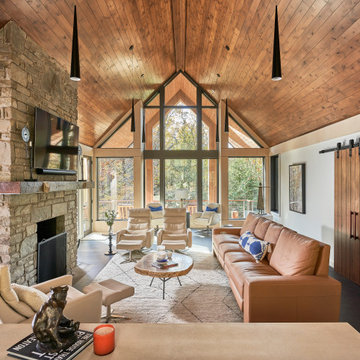
Foto på ett stort rustikt allrum med öppen planlösning, med vita väggar, mörkt trägolv, en standard öppen spis, en spiselkrans i sten, en väggmonterad TV och beiget golv
Inspiration för mellanstora moderna separata vardagsrum, med flerfärgade väggar, marmorgolv, en väggmonterad TV och beiget golv

This brownstone, located in Harlem, consists of five stories which had been duplexed to create a two story rental unit and a 3 story home for the owners. The owner hired us to do a modern renovation of their home and rear garden. The garden was under utilized, barely visible from the interior and could only be accessed via a small steel stair at the rear of the second floor. We enlarged the owner’s home to include the rear third of the floor below which had walk out access to the garden. The additional square footage became a new family room connected to the living room and kitchen on the floor above via a double height space and a new sculptural stair. The rear facade was completely restructured to allow us to install a wall to wall two story window and door system within the new double height space creating a connection not only between the two floors but with the outside. The garden itself was terraced into two levels, the bottom level of which is directly accessed from the new family room space, the upper level accessed via a few stone clad steps. The upper level of the garden features a playful interplay of stone pavers with wood decking adjacent to a large seating area and a new planting bed. Wet bar cabinetry at the family room level is mirrored by an outside cabinetry/grill configuration as another way to visually tie inside to out. The second floor features the dining room, kitchen and living room in a large open space. Wall to wall builtins from the front to the rear transition from storage to dining display to kitchen; ending at an open shelf display with a fireplace feature in the base. The third floor serves as the children’s floor with two bedrooms and two ensuite baths. The fourth floor is a master suite with a large bedroom and a large bathroom bridged by a walnut clad hall that conceals a closet system and features a built in desk. The master bath consists of a tiled partition wall dividing the space to create a large walkthrough shower for two on one side and showcasing a free standing tub on the other. The house is full of custom modern details such as the recessed, lit handrail at the house’s main stair, floor to ceiling glass partitions separating the halls from the stairs and a whimsical builtin bench in the entry.

Rustic living area featuring large stone fireplace, wood block mantle, travertine floors, vaulted wood ceilings with custom beams, stone wall.
Inredning av ett rustikt mycket stort allrum med öppen planlösning, med ett finrum, beige väggar, travertin golv, en standard öppen spis, en spiselkrans i sten, en väggmonterad TV och beiget golv
Inredning av ett rustikt mycket stort allrum med öppen planlösning, med ett finrum, beige väggar, travertin golv, en standard öppen spis, en spiselkrans i sten, en väggmonterad TV och beiget golv

Coates Design Architects Seattle
Lara Swimmer Photography
Fairbank Construction
Inspiration för ett stort funkis allrum med öppen planlösning, med ett finrum, beige väggar, betonggolv, en standard öppen spis, en spiselkrans i sten, en dold TV och beiget golv
Inspiration för ett stort funkis allrum med öppen planlösning, med ett finrum, beige väggar, betonggolv, en standard öppen spis, en spiselkrans i sten, en dold TV och beiget golv
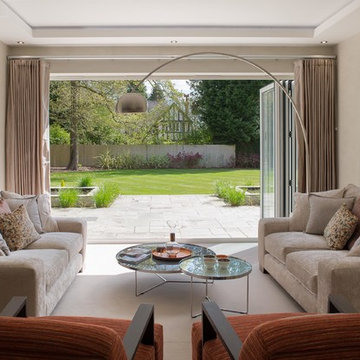
Living Room shot by Ben Tynegate: London based Architectural Photographer
Inspiration för stora moderna allrum med öppen planlösning, med ett finrum, beige väggar, heltäckningsmatta och beiget golv
Inspiration för stora moderna allrum med öppen planlösning, med ett finrum, beige väggar, heltäckningsmatta och beiget golv
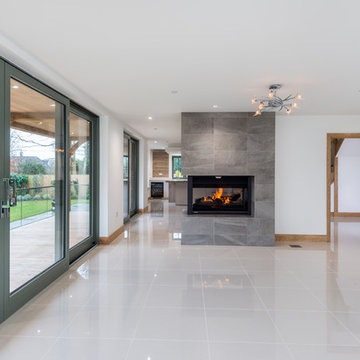
One of 5 award winning new build houses by Junnell Homes in Prinsted, Emsworth, Hampshire. Widespread use of natural materials to fit in with the local vernacular style. Brick & flint, lime render and oak structures. The classical arts & crafts exterior belies the large open plan contemporary interior finishes by At No 19
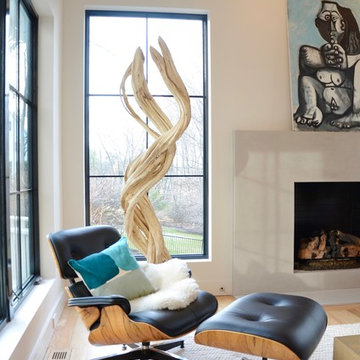
DENISE DAVIES
Inspiration för ett stort funkis allrum med öppen planlösning, med grå väggar, ljust trägolv, en standard öppen spis, en spiselkrans i betong och beiget golv
Inspiration för ett stort funkis allrum med öppen planlösning, med grå väggar, ljust trägolv, en standard öppen spis, en spiselkrans i betong och beiget golv

Bright four seasons room with fireplace, cathedral ceiling skylights, large windows and sliding doors that open to patio.
Need help with your home transformation? Call Benvenuti and Stein design build for full service solutions. 847.866.6868.
Norman Sizemore- photographer
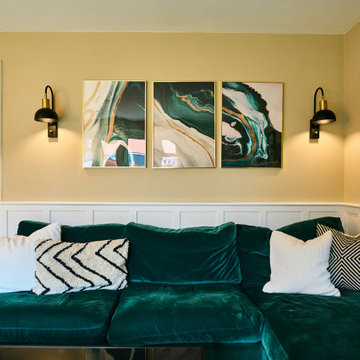
This living-dining room perfectly mixes the personalities of the two homeowners. The emerald green sofa and panelling give a traditional feel while the other homeowner loves the more modern elements such as the artwork, shelving and mounted TV making the layout work so they can watch TV from the dining table or the sofa with ease.

Il bellissimo appartamento a Bologna di questa giovanissima coppia con due figlie, Ginevra e Virginia, è stato realizzato su misura per fornire a V e M una casa funzionale al 100%, senza rinunciare alla bellezza e al fattore wow. La particolarità della casa è sicuramente l’illuminazione, ma anche la scelta dei materiali.
Eleganza e funzionalità sono sempre le parole chiave che muovono il nostro design e nell’appartamento VDD raggiungono l’apice.
Il tutto inizia con un soggiorno completo di tutti i comfort e di vari accessori; guardaroba, librerie, armadietti con scarpiere fino ad arrivare ad un’elegantissima cucina progettata appositamente per V!
Lavanderia a scomparsa con vista diretta sul balcone. Tutti i mobili sono stati scelti con cura e rispettando il budget. Numerosi dettagli rendono l’appartamento unico:
i controsoffitti, ad esempio, o la pavimentazione interrotta da una striscia nera continua, con l’intento di sottolineare l’ingresso ma anche i punti focali della casa. Un arredamento superbo e chic rende accogliente il soggiorno.
Alla camera da letto principale si accede dal disimpegno; varcando la porta si ripropone il linguaggio della sottolineatura del pavimento con i controsoffitti, in fondo al quale prende posto un piccolo angolo studio. Voltando lo sguardo si apre la zona notte, intima e calda, con un grande armadio con ante in vetro bronzato riflettente che riscaldano lo spazio. Il televisore è sostituito da un sistema di proiezione a scomparsa.
Una porta nascosta interrompe la continuità della parete. Lì dentro troviamo il bagno personale, ma sicuramente la stanza più seducente. Una grande doccia per due persone con tutti i comfort del mercato: bocchette a cascata, soffioni colorati, struttura wellness e tubo dell’acqua! Una mezza luna di specchio retroilluminato poggia su un lungo piano dove prendono posto i due lavabi. I vasi, invece, poggiano su una parete accessoria che non solo nasconde i sistemi di scarico, ma ha anche la funzione di contenitore. L’illuminazione del bagno è progettata per garantire il relax nei momenti più intimi della giornata.
Le camerette di Ginevra e Virginia sono totalmente personalizzate e progettate per sfruttare al meglio lo spazio. Particolare attenzione è stata dedicata alla scelta delle tonalità dei tessuti delle pareti e degli armadi. Il bagno cieco delle ragazze contiene una doccia grande ed elegante, progettata con un’ampia nicchia. All’interno del bagno sono stati aggiunti ulteriori vani accessori come mensole e ripiani utili per contenere prodotti e biancheria da bagno.
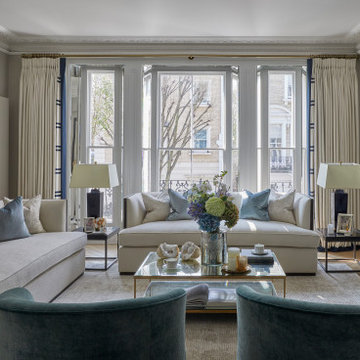
A historic London townhouse, redesigned by Rose Narmani Interiors.
Idéer för ett stort modernt vardagsrum, med en standard öppen spis, en spiselkrans i sten och beiget golv
Idéer för ett stort modernt vardagsrum, med en standard öppen spis, en spiselkrans i sten och beiget golv
3 573 foton på vardagsrum, med beiget golv
8
