12 421 foton på vardagsrum, med beiget golv
Sortera efter:
Budget
Sortera efter:Populärt i dag
81 - 100 av 12 421 foton
Artikel 1 av 3

Inspiration för ett mycket stort funkis allrum med öppen planlösning, med beige väggar, travertin golv och beiget golv

Idéer för att renovera ett vintage separat vardagsrum, med ett finrum, heltäckningsmatta, en standard öppen spis, en spiselkrans i sten och beiget golv
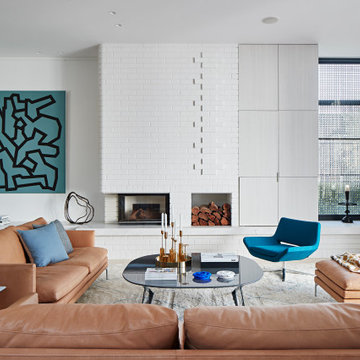
New Modern, a mid-century home in Caulfield, has undergone a loving renovation to save, restore and sensitively expand. Aware of the clumsy modification that many originally prized mid-century homes are now subject to, the client’s wanted to rediscover and celebrate the home’s original features, while sensitively expanding and injecting the property with new life.
Our solution was to design with balance, to renovate and expand with the mantra “no more, no less”- creating something not oppressively minimal or pointlessly superfluous.
Interiors are rich in material and form that celebrates the home’s beginnings – floor to ceiling walnut timber, natural stone and a glimpse of 60s inspired wallpaper.
This Caulfield home demonstrates how contemporary architecture and interior design can be influenced by heritage, without replicating a past era.

Exempel på ett mellanstort klassiskt allrum med öppen planlösning, med vita väggar, ett finrum, mellanmörkt trägolv och beiget golv
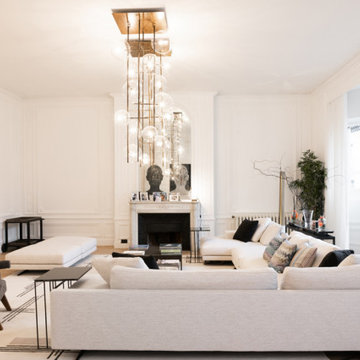
This project is the result of research and work lasting several months. This magnificent Haussmannian apartment will inspire you if you are looking for refined and original inspiration.
Here the lights are decorative objects in their own right. Sometimes they take the form of a cloud in the children's room, delicate bubbles in the parents' or floating halos in the living rooms.
The majestic kitchen completely hugs the long wall. It is a unique creation by eggersmann by Paul & Benjamin. A very important piece for the family, it has been designed both to allow them to meet and to welcome official invitations.
The master bathroom is a work of art. There is a minimalist Italian stone shower. Wood gives the room a chic side without being too conspicuous. It is the same wood used for the construction of boats: solid, noble and above all waterproof.
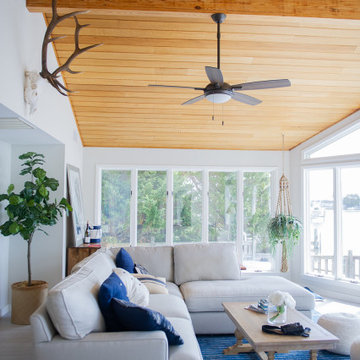
Inredning av ett maritimt stort allrum med öppen planlösning, med vita väggar, vinylgolv och beiget golv

Designer: Honeycomb Home Design
Photographer: Marcel Alain
This new home features open beam ceilings and a ranch style feel with contemporary elements.
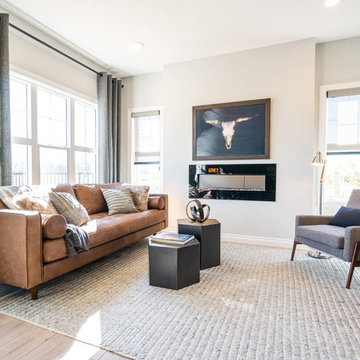
Inspiration för ett mellanstort funkis allrum med öppen planlösning, med grå väggar, ljust trägolv, en bred öppen spis, en spiselkrans i metall och beiget golv
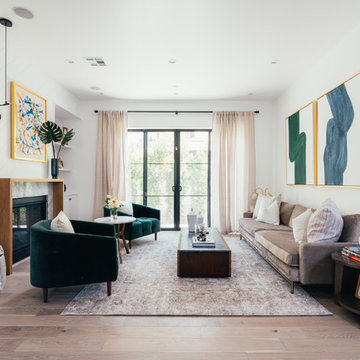
Our clients purchased a new house, but wanted to add their own personal style and touches to make it really feel like home. We added a few updated to the exterior, plus paneling in the entryway and formal sitting room, customized the master closet, and cosmetic updates to the kitchen, formal dining room, great room, formal sitting room, laundry room, children’s spaces, nursery, and master suite. All new furniture, accessories, and home-staging was done by InHance. Window treatments, wall paper, and paint was updated, plus we re-did the tile in the downstairs powder room to glam it up. The children’s bedrooms and playroom have custom furnishings and décor pieces that make the rooms feel super sweet and personal. All the details in the furnishing and décor really brought this home together and our clients couldn’t be happier!
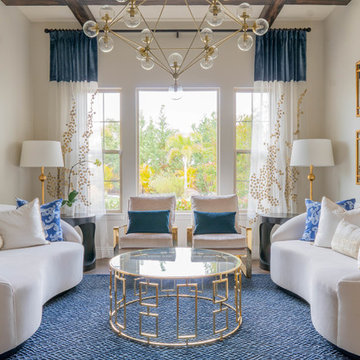
This 2018 project was the epitome of elegance. We livened up the classic neutrals of this home with rich navy blues and gold accents. Some of our favorite aspects of this project were the intricate kitchen backsplash, hood, and the fully custom tea room. If you're looking to add a touch of elegance to your home design, give us a call!
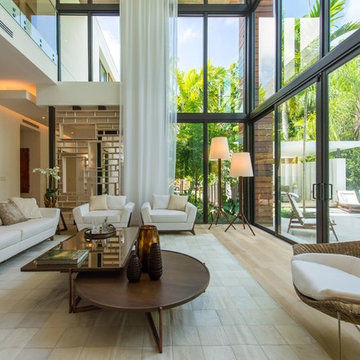
Modern inredning av ett mycket stort allrum med öppen planlösning, med ett finrum, vita väggar, ljust trägolv och beiget golv

Idéer för mellanstora maritima allrum med öppen planlösning, med vita väggar, en bred öppen spis, en spiselkrans i sten, betonggolv och beiget golv
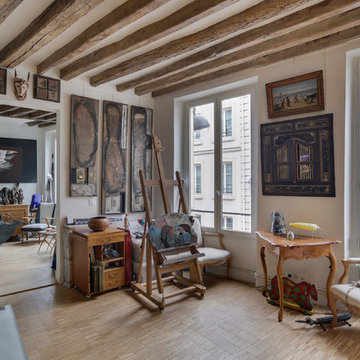
Orbea Iruné Photographe
Idéer för mellanstora eklektiska allrum med öppen planlösning, med vita väggar, ljust trägolv och beiget golv
Idéer för mellanstora eklektiska allrum med öppen planlösning, med vita väggar, ljust trägolv och beiget golv
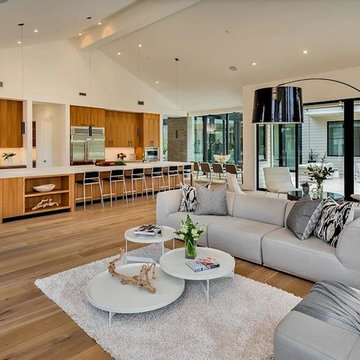
Idéer för ett stort modernt allrum med öppen planlösning, med ett finrum, vita väggar, ljust trägolv och beiget golv
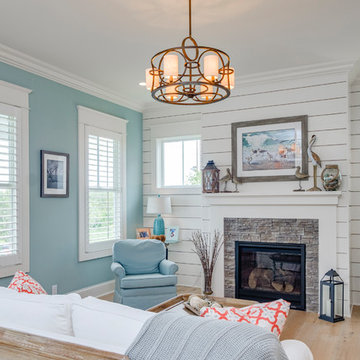
Inspiration för ett maritimt vardagsrum, med blå väggar, ljust trägolv, en standard öppen spis, en spiselkrans i sten och beiget golv

Foto på ett mellanstort lantligt allrum med öppen planlösning, med grå väggar, ljust trägolv, en standard öppen spis, en spiselkrans i trä och beiget golv

David O. Marlow
Foto på ett stort funkis allrum med öppen planlösning, med ett finrum, vita väggar, ljust trägolv, en bred öppen spis, en spiselkrans i betong och beiget golv
Foto på ett stort funkis allrum med öppen planlösning, med ett finrum, vita väggar, ljust trägolv, en bred öppen spis, en spiselkrans i betong och beiget golv

Idéer för ett mycket stort modernt allrum med öppen planlösning, med ett finrum, vita väggar, kalkstensgolv, en bred öppen spis, en spiselkrans i trä och beiget golv
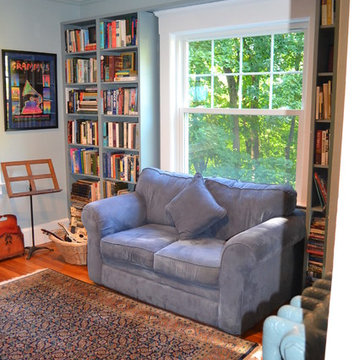
Melissa Caldwell
Amerikansk inredning av ett litet separat vardagsrum, med ett bibliotek, grå väggar, ljust trägolv och beiget golv
Amerikansk inredning av ett litet separat vardagsrum, med ett bibliotek, grå väggar, ljust trägolv och beiget golv
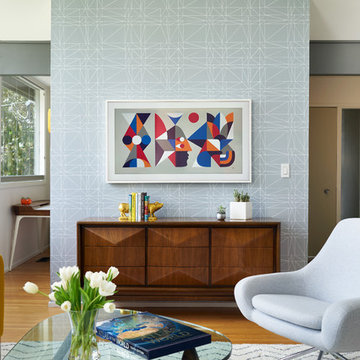
Mark Compton
Bild på ett stort 50 tals allrum med öppen planlösning, med grå väggar, ett finrum, ljust trägolv, en standard öppen spis, en spiselkrans i tegelsten och beiget golv
Bild på ett stort 50 tals allrum med öppen planlösning, med grå väggar, ett finrum, ljust trägolv, en standard öppen spis, en spiselkrans i tegelsten och beiget golv
12 421 foton på vardagsrum, med beiget golv
5