12 421 foton på vardagsrum, med beiget golv
Sortera efter:
Budget
Sortera efter:Populärt i dag
141 - 160 av 12 421 foton
Artikel 1 av 3
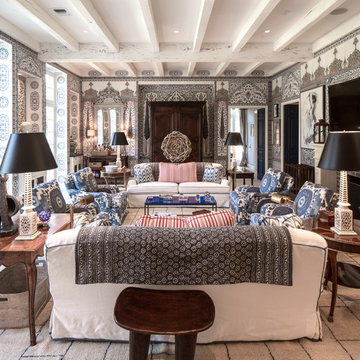
Photographer: Steve Chenn, Interior Designer: Miles Redd
Idéer för att renovera ett mellanstort eklektiskt separat vardagsrum, med en spiselkrans i tegelsten, heltäckningsmatta, en standard öppen spis, ett finrum, flerfärgade väggar och beiget golv
Idéer för att renovera ett mellanstort eklektiskt separat vardagsrum, med en spiselkrans i tegelsten, heltäckningsmatta, en standard öppen spis, ett finrum, flerfärgade väggar och beiget golv
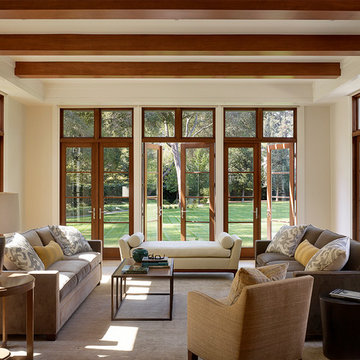
Matthew Millman Photography http://www.matthewmillman.com/
Klassisk inredning av ett stort separat vardagsrum, med ett finrum, beige väggar, ljust trägolv och beiget golv
Klassisk inredning av ett stort separat vardagsrum, med ett finrum, beige väggar, ljust trägolv och beiget golv

The ground floor of the property has been opened-up as far as possible so as to maximise the illusion of space and daylight. The two original reception rooms have been combined to form a single, grand living room with a central large opening leading to the entrance hall.
Victorian-style plaster cornices and ceiling roses, painted timber sash windows with folding shutters, painted timber architraves and moulded skirtings, and a new limestone fire surround have been installed in keeping with the period of the house. The Dinesen douglas fir floorboards have been laid on piped underfloor heating.
Photographer: Nick Smith
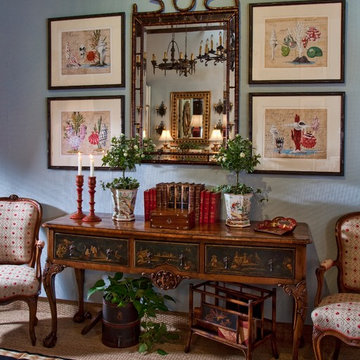
Idéer för ett mellanstort klassiskt separat vardagsrum, med blå väggar, ett finrum, heltäckningsmatta och beiget golv
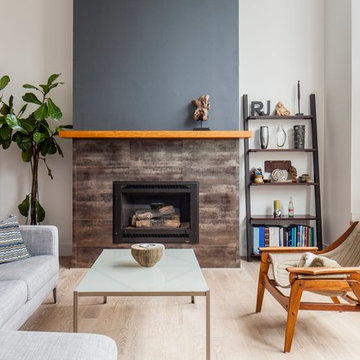
Inspiration för ett mellanstort 50 tals separat vardagsrum, med vita väggar, ljust trägolv, en standard öppen spis, en spiselkrans i sten, ett finrum och beiget golv

Idéer för små vintage allrum med öppen planlösning, med grå väggar, en standard öppen spis, ett finrum, betonggolv, en spiselkrans i trä och beiget golv
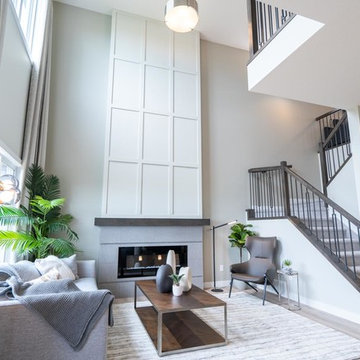
Exempel på ett mellanstort klassiskt allrum med öppen planlösning, med grå väggar, ljust trägolv, en bred öppen spis, en spiselkrans i trä och beiget golv

Modern inredning av ett stort allrum med öppen planlösning, med ett finrum, vita väggar, ljust trägolv, en standard öppen spis och beiget golv

Rebecca Westover
Inspiration för ett stort vintage separat vardagsrum, med ett finrum, vita väggar, ljust trägolv, en standard öppen spis, en spiselkrans i sten och beiget golv
Inspiration för ett stort vintage separat vardagsrum, med ett finrum, vita väggar, ljust trägolv, en standard öppen spis, en spiselkrans i sten och beiget golv
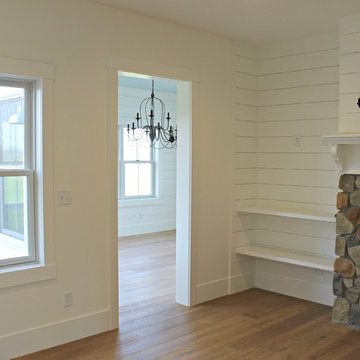
Idéer för ett mellanstort lantligt separat vardagsrum, med ett finrum, vita väggar, ljust trägolv, en standard öppen spis, en spiselkrans i sten och beiget golv

Designed by Alison Royer
Photos: Ashlee Raubach
Idéer för ett litet eklektiskt separat vardagsrum, med ett finrum, beige väggar, klinkergolv i porslin, en standard öppen spis, en spiselkrans i trä och beiget golv
Idéer för ett litet eklektiskt separat vardagsrum, med ett finrum, beige väggar, klinkergolv i porslin, en standard öppen spis, en spiselkrans i trä och beiget golv

Designed in 1805 by renowned architect Sir John Nash, this Grade II listed former coach house in the Devon countryside, sits on a south-facing hill, with uninterrupted views to the River Dart.
Though retaining its classical appeal and proportions, the house had previously been poorly converted and needed significant repair and internal reworking to transform it into a modern and practical family home. The brief – and the challenge – was to achieve this while retaining the essence of Nash’s original design.
We had previously worked with our clients and so we had a good understanding of their needs and requirements. Together, we assessed the features that had first attracted them to the property and advised on which elements would need to be altered or rebuilt.
Preserving and repairing where appropriate, interior spaces were reconfigured and traditional details reinterpreted. Nash’s original building was based on Palladian principals, and we emphasised this further by creating axial views through the building from one side to the other and beyond to the garden.
The work was undertaken in three phases, beginning with the conversion and restoration of the existing building. This was followed by the addition of two unashamedly contemporary elements: to the west, a glazed light-filled living space with views across the garden and, echoing the symmetry of Nash’s original design, an open pergola and pool to the east.
The main staircase was repositioned and redesigned to improve flow and to sit more comfortable with the building’s muted classical aesthetic. Similarly, new panelled and arched door and window linings were designed to accord with the original arched openings of the coach house.
Photographing the property again, twenty years after our conversion, it was interesting to see how once-new additions and changes have long settled into the character of the house. Outside, the stone walls and hard landscaping we added, are softened by time and nature with mosses and ferns. Inside, hardwearing limestone floors and the crafted joinery elements, particularly the staircase, are improving with the patina of wear and time.

Living: pavimento originale in quadrotti di rovere massello; arredo vintage unito ad arredi disegnati su misura (panca e mobile bar) Tavolo in vetro con gambe anni 50; sedie da regista; divano anni 50 con nuovo tessuto blu/verde in armonia con il colore blu/verde delle pareti. Poltroncine anni 50 danesi; camino originale. Lampada tavolo originale Albini.

Inredning av ett medelhavsstil stort allrum med öppen planlösning, med vita väggar, travertin golv, en standard öppen spis, en spiselkrans i sten och beiget golv

Inredning av ett 60 tals allrum med öppen planlösning, med ett finrum, vita väggar, ljust trägolv, en standard öppen spis, en spiselkrans i trä och beiget golv

Exempel på ett lantligt separat vardagsrum, med blå väggar, en öppen vedspis, en spiselkrans i sten och beiget golv
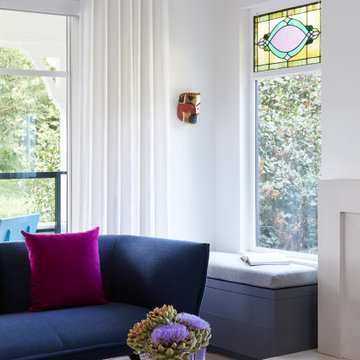
Inspiration för ett mellanstort eklektiskt allrum med öppen planlösning, med ett finrum, vita väggar, ljust trägolv, en standard öppen spis, en spiselkrans i sten och beiget golv

Lauren Smyth designs over 80 spec homes a year for Alturas Homes! Last year, the time came to design a home for herself. Having trusted Kentwood for many years in Alturas Homes builder communities, Lauren knew that Brushed Oak Whisker from the Plateau Collection was the floor for her!
She calls the look of her home ‘Ski Mod Minimalist’. Clean lines and a modern aesthetic characterizes Lauren's design style, while channeling the wild of the mountains and the rivers surrounding her hometown of Boise.
12 421 foton på vardagsrum, med beiget golv
8

