593 foton på vardagsrum, med betonggolv och brunt golv
Sortera efter:
Budget
Sortera efter:Populärt i dag
21 - 40 av 593 foton
Artikel 1 av 3
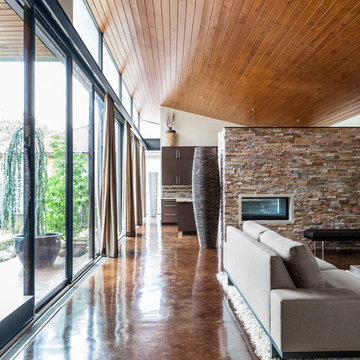
Architectural by David Stocker, AIA; Design Team: Enrique Montenegro, AIA, Kevin Pauzer{Photo by Nathan Schroder Photography}
Exempel på ett modernt vardagsrum, med betonggolv och brunt golv
Exempel på ett modernt vardagsrum, med betonggolv och brunt golv
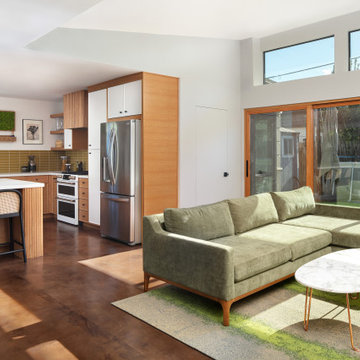
A Modern home that wished for more warmth...
An addition and reconstruction of approx. 750sq. area.
That included new kitchen, office, family room and back patio cover area.
The floors are polished concrete in a dark brown finish to inject additional warmth vs. the standard concrete gray most of us familiar with.
A huge 16' multi sliding door by La Cantina was installed, this door is aluminum clad (wood finish on the interior of the door).
The vaulted ceiling allowed us to incorporate an additional 3 picture windows above the sliding door for more afternoon light to penetrate the space.
Notice the hidden door to the office on the left, the SASS hardware (hidden interior hinges) and the lack of molding around the door makes it almost invisible.
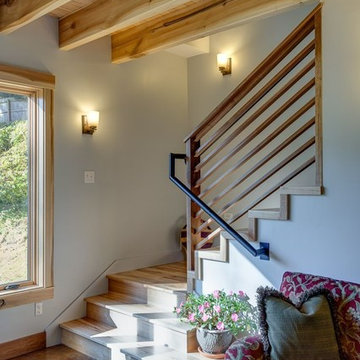
Natural sealed walnut balusters, newel and rails. Treads and risers are hickory. All floors and wood trim is finished with Bona Mega and Traffic products. Exposed poplar floor beams with multi-width tongue and groove pine.
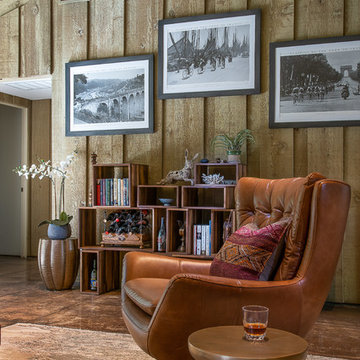
The family who has owned this home for twenty years was ready for modern update! Concrete floors were restained and cedar walls were kept intact, but kitchen was completely updated with high end appliances and sleek cabinets, and brand new furnishings were added to showcase the couple's favorite things.
Troy Grant, Epic Photo

This 2,500 square-foot home, combines the an industrial-meets-contemporary gives its owners the perfect place to enjoy their rustic 30- acre property. Its multi-level rectangular shape is covered with corrugated red, black, and gray metal, which is low-maintenance and adds to the industrial feel.
Encased in the metal exterior, are three bedrooms, two bathrooms, a state-of-the-art kitchen, and an aging-in-place suite that is made for the in-laws. This home also boasts two garage doors that open up to a sunroom that brings our clients close nature in the comfort of their own home.
The flooring is polished concrete and the fireplaces are metal. Still, a warm aesthetic abounds with mixed textures of hand-scraped woodwork and quartz and spectacular granite counters. Clean, straight lines, rows of windows, soaring ceilings, and sleek design elements form a one-of-a-kind, 2,500 square-foot home
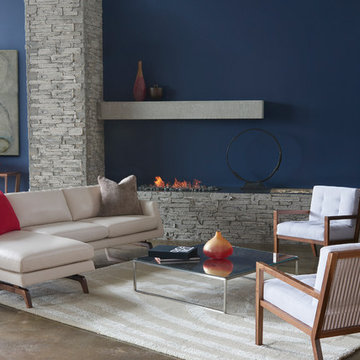
Exempel på ett mellanstort 50 tals allrum med öppen planlösning, med ett finrum, vita väggar, betonggolv och brunt golv
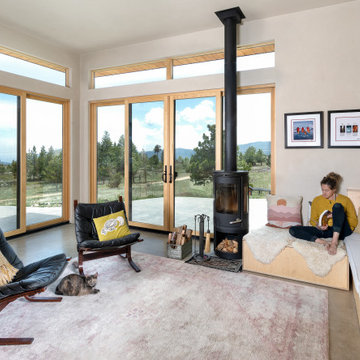
View of the indoor/outdoor living space. A wood stove and hyrdronic radiant concrete floors warm the space through winter.
Idéer för ett litet rustikt allrum med öppen planlösning, med beige väggar, betonggolv, en öppen vedspis och brunt golv
Idéer för ett litet rustikt allrum med öppen planlösning, med beige väggar, betonggolv, en öppen vedspis och brunt golv
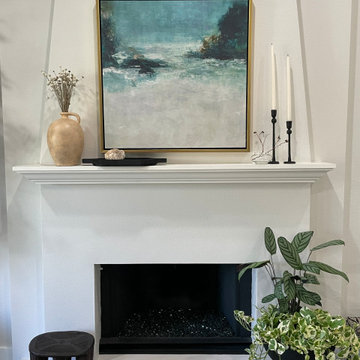
A mixture of California coastal and modern Spanish style in this fireplace mantel setting. Hand painted ocean scene mixed with pottery and wrought iron candle sticks. Dried floral adds a touch of nature from the coast. House plants give a touch of modern design yet adding a natural living element.
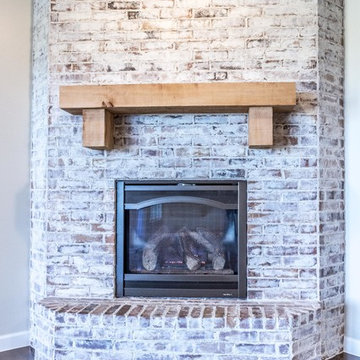
Brick-surround corner fireplace, wood mantle and stained concrete floors by Mark Payne Homes.
Acme Brick: Wrens Creek with a medium white mortar smear
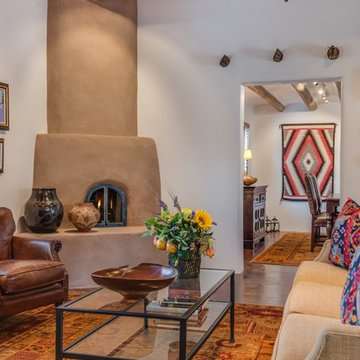
Marshall Elias
Bild på ett mellanstort amerikanskt separat vardagsrum, med ett finrum, vita väggar, betonggolv, en öppen hörnspis, en spiselkrans i gips och brunt golv
Bild på ett mellanstort amerikanskt separat vardagsrum, med ett finrum, vita väggar, betonggolv, en öppen hörnspis, en spiselkrans i gips och brunt golv
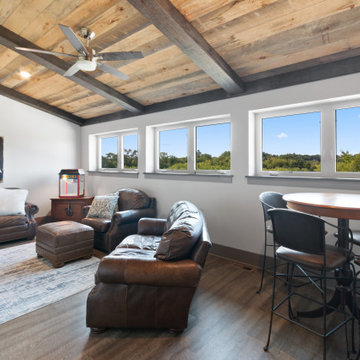
This 2,500 square-foot home, combines the an industrial-meets-contemporary gives its owners the perfect place to enjoy their rustic 30- acre property. Its multi-level rectangular shape is covered with corrugated red, black, and gray metal, which is low-maintenance and adds to the industrial feel.
Encased in the metal exterior, are three bedrooms, two bathrooms, a state-of-the-art kitchen, and an aging-in-place suite that is made for the in-laws. This home also boasts two garage doors that open up to a sunroom that brings our clients close nature in the comfort of their own home.
The flooring is polished concrete and the fireplaces are metal. Still, a warm aesthetic abounds with mixed textures of hand-scraped woodwork and quartz and spectacular granite counters. Clean, straight lines, rows of windows, soaring ceilings, and sleek design elements form a one-of-a-kind, 2,500 square-foot home
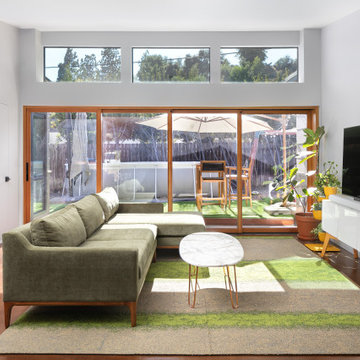
A Modern home that wished for more warmth...
An addition and reconstruction of approx. 750sq. area.
That included new kitchen, office, family room and back patio cover area.
The floors are polished concrete in a dark brown finish to inject additional warmth vs. the standard concrete gray most of us familiar with.
A huge 16' multi sliding door by La Cantina was installed, this door is aluminum clad (wood finish on the interior of the door).
The vaulted ceiling allowed us to incorporate an additional 3 picture windows above the sliding door for more afternoon light to penetrate the space.
Notice the hidden door to the office on the left, the SASS hardware (hidden interior hinges) and the lack of molding around the door makes it almost invisible.
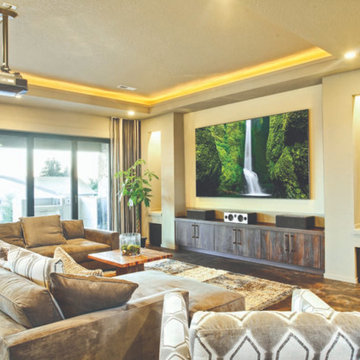
Idéer för att renovera ett stort vintage allrum med öppen planlösning, med en väggmonterad TV, brunt golv, betonggolv och beige väggar
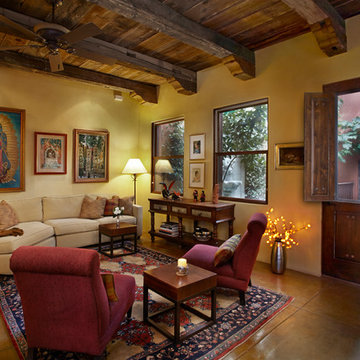
Dutch doors offer a view of the entry courtyard from this welcoming living area.
Idéer för amerikanska allrum med öppen planlösning, med betonggolv och brunt golv
Idéer för amerikanska allrum med öppen planlösning, med betonggolv och brunt golv
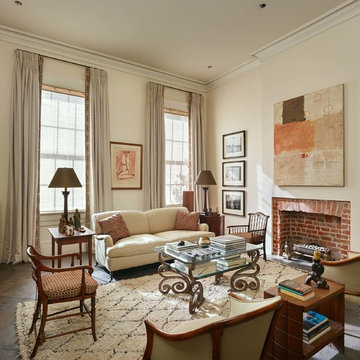
Inspiration för stora klassiska vardagsrum, med en standard öppen spis, en spiselkrans i tegelsten, brunt golv, beige väggar, betonggolv och ett bibliotek

Triple-glazed windows by Unilux and reclaimed fir cladding on interior walls.
Idéer för ett mellanstort modernt allrum med öppen planlösning, med betonggolv, ett bibliotek, bruna väggar och brunt golv
Idéer för ett mellanstort modernt allrum med öppen planlösning, med betonggolv, ett bibliotek, bruna väggar och brunt golv

Living Room in Winter
Idéer för att renovera ett stort industriellt vardagsrum, med vita väggar, betonggolv, en standard öppen spis, en spiselkrans i sten och brunt golv
Idéer för att renovera ett stort industriellt vardagsrum, med vita väggar, betonggolv, en standard öppen spis, en spiselkrans i sten och brunt golv
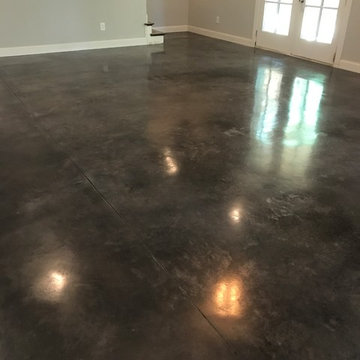
Stained concrete in a residential space. Multiple colors available. Job completed in 1 day in most situations
Exempel på ett stort modernt separat vardagsrum, med ett finrum, beige väggar, betonggolv och brunt golv
Exempel på ett stort modernt separat vardagsrum, med ett finrum, beige väggar, betonggolv och brunt golv
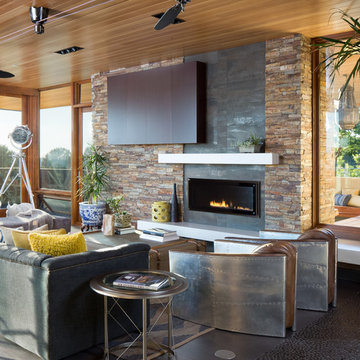
Living Room at dusk. The house includes large cantilevered decks and and roof overhangs that cascade down the hillside lot and are anchored by a main stone clad tower element.
dwight patterson architect, with domusstudio architecture
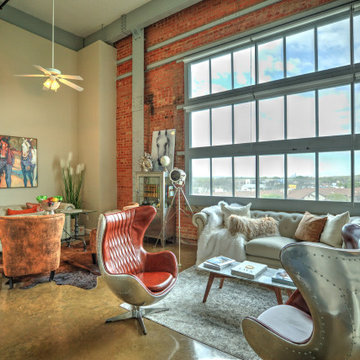
Idéer för industriella allrum med öppen planlösning, med röda väggar, betonggolv och brunt golv
593 foton på vardagsrum, med betonggolv och brunt golv
2