903 foton på vardagsrum, med betonggolv och en spiselkrans i metall
Sortera efter:
Budget
Sortera efter:Populärt i dag
41 - 60 av 903 foton
Artikel 1 av 3
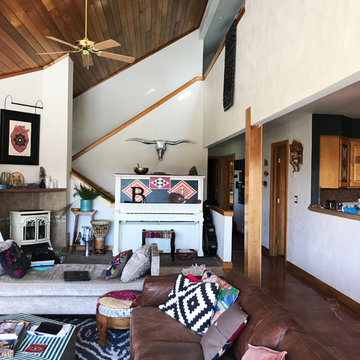
Inredning av ett amerikanskt stort separat vardagsrum, med ett finrum, beige väggar, betonggolv, en öppen vedspis, en spiselkrans i metall och brunt golv
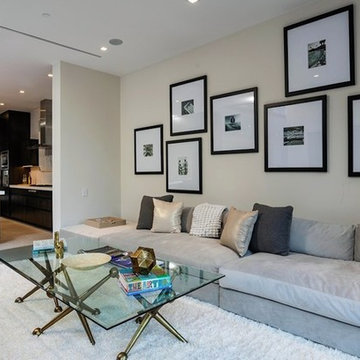
Idéer för att renovera ett mellanstort funkis allrum med öppen planlösning, med ett finrum, vita väggar, betonggolv, en bred öppen spis, en spiselkrans i metall och en väggmonterad TV
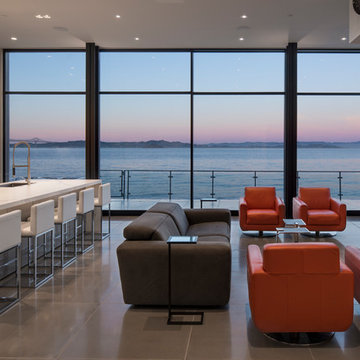
MEM Architecture, Ethan Kaplan Photographer
Bild på ett stort funkis allrum med öppen planlösning, med grå väggar, betonggolv, en bred öppen spis, en spiselkrans i metall, en väggmonterad TV, grått golv och ett finrum
Bild på ett stort funkis allrum med öppen planlösning, med grå väggar, betonggolv, en bred öppen spis, en spiselkrans i metall, en väggmonterad TV, grått golv och ett finrum
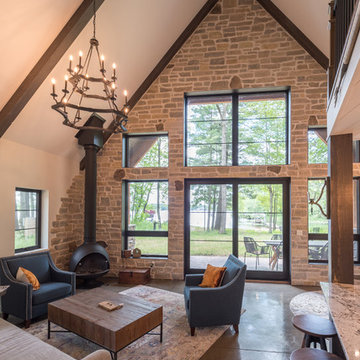
Exempel på ett mellanstort rustikt allrum med öppen planlösning, med ett finrum, beige väggar, betonggolv, en hängande öppen spis, en spiselkrans i metall och grått golv
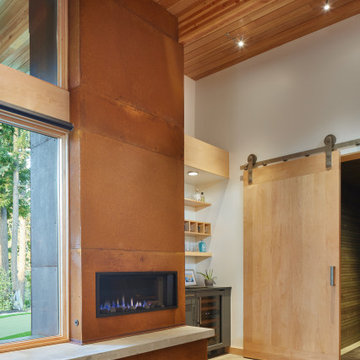
Photo by Benjamin Benschneider
Foto på ett mellanstort funkis vardagsrum, med en hemmabar, betonggolv, en standard öppen spis och en spiselkrans i metall
Foto på ett mellanstort funkis vardagsrum, med en hemmabar, betonggolv, en standard öppen spis och en spiselkrans i metall
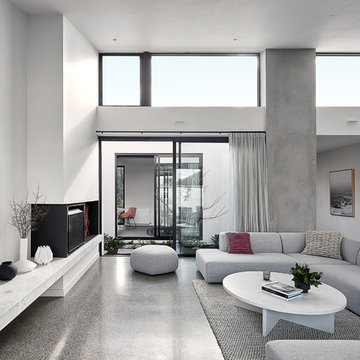
jack lovel
Foto på ett stort funkis allrum med öppen planlösning, med ett finrum, vita väggar, betonggolv, en standard öppen spis, en spiselkrans i metall, en väggmonterad TV och grått golv
Foto på ett stort funkis allrum med öppen planlösning, med ett finrum, vita väggar, betonggolv, en standard öppen spis, en spiselkrans i metall, en väggmonterad TV och grått golv
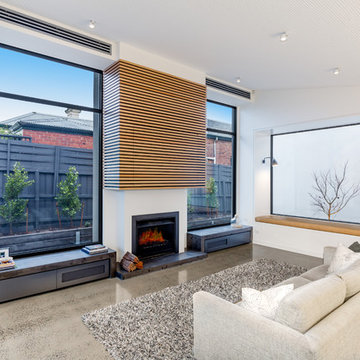
Roger Thompson Photographer
Idéer för mellanstora funkis allrum med öppen planlösning, med vita väggar, betonggolv, en standard öppen spis, en spiselkrans i metall och beiget golv
Idéer för mellanstora funkis allrum med öppen planlösning, med vita väggar, betonggolv, en standard öppen spis, en spiselkrans i metall och beiget golv

The owners of this downtown Wichita condo contacted us to design a fireplace for their loft living room. The faux I-beam was the solution to hiding the duct work necessary to properly vent the gas fireplace. The ceiling height of the room was approximately 20' high. We used a mixture of real stone veneer, metallic tile, & black metal to create this unique fireplace design. The division of the faux I-beam between the materials brings the focus down to the main living area.
Photographer: Fred Lassmann

Marcell Puzsar, Brightroom Photography
Foto på ett mycket stort industriellt allrum med öppen planlösning, med ett finrum, vita väggar, betonggolv, en bred öppen spis och en spiselkrans i metall
Foto på ett mycket stort industriellt allrum med öppen planlösning, med ett finrum, vita väggar, betonggolv, en bred öppen spis och en spiselkrans i metall
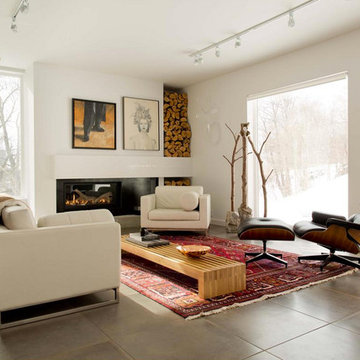
Hemmings House Pics.
Bild på ett mellanstort funkis vardagsrum, med ett finrum, vita väggar, betonggolv, en standard öppen spis och en spiselkrans i metall
Bild på ett mellanstort funkis vardagsrum, med ett finrum, vita väggar, betonggolv, en standard öppen spis och en spiselkrans i metall
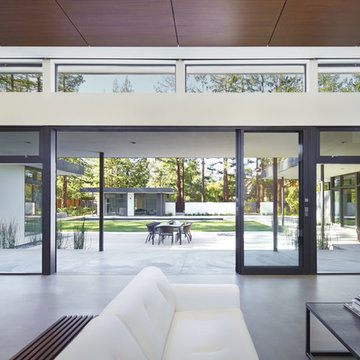
Atherton has many large substantial homes - our clients purchased an existing home on a one acre flag-shaped lot and asked us to design a new dream home for them. The result is a new 7,000 square foot four-building complex consisting of the main house, six-car garage with two car lifts, pool house with a full one bedroom residence inside, and a separate home office /work out gym studio building. A fifty-foot swimming pool was also created with fully landscaped yards.
Given the rectangular shape of the lot, it was decided to angle the house to incoming visitors slightly so as to more dramatically present itself. The house became a classic u-shaped home but Feng Shui design principals were employed directing the placement of the pool house to better contain the energy flow on the site. The main house entry door is then aligned with a special Japanese red maple at the end of a long visual axis at the rear of the site. These angles and alignments set up everything else about the house design and layout, and views from various rooms allow you to see into virtually every space tracking movements of others in the home.
The residence is simply divided into two wings of public use, kitchen and family room, and the other wing of bedrooms, connected by the living and dining great room. Function drove the exterior form of windows and solid walls with a line of clerestory windows which bring light into the middle of the large home. Extensive sun shadow studies with 3D tree modeling led to the unorthodox placement of the pool to the north of the home, but tree shadow tracking showed this to be the sunniest area during the entire year.
Sustainable measures included a full 7.1kW solar photovoltaic array technically making the house off the grid, and arranged so that no panels are visible from the property. A large 16,000 gallon rainwater catchment system consisting of tanks buried below grade was installed. The home is California GreenPoint rated and also features sealed roof soffits and a sealed crawlspace without the usual venting. A whole house computer automation system with server room was installed as well. Heating and cooling utilize hot water radiant heated concrete and wood floors supplemented by heat pump generated heating and cooling.
A compound of buildings created to form balanced relationships between each other, this home is about circulation, light and a balance of form and function.
Photo by John Sutton Photography.

James Florio & Kyle Duetmeyer
Idéer för mellanstora industriella allrum med öppen planlösning, med vita väggar, betonggolv, en dubbelsidig öppen spis, en spiselkrans i metall och grått golv
Idéer för mellanstora industriella allrum med öppen planlösning, med vita väggar, betonggolv, en dubbelsidig öppen spis, en spiselkrans i metall och grått golv

Photography Copyright Blake Thompson Photography
Inredning av ett klassiskt stort allrum med öppen planlösning, med ett finrum, vita väggar, betonggolv, en standard öppen spis, en spiselkrans i metall och grått golv
Inredning av ett klassiskt stort allrum med öppen planlösning, med ett finrum, vita väggar, betonggolv, en standard öppen spis, en spiselkrans i metall och grått golv
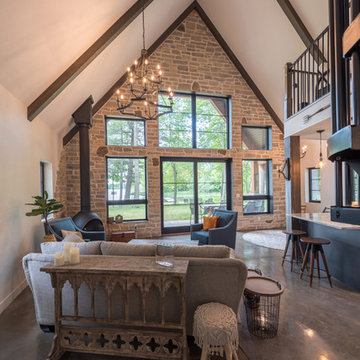
Exempel på ett mellanstort rustikt allrum med öppen planlösning, med ett finrum, beige väggar, betonggolv, en hängande öppen spis, en spiselkrans i metall och grått golv
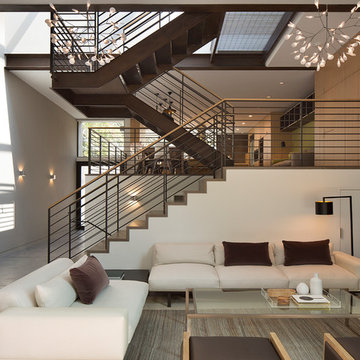
John Lum Architecture
Paul Dyer Photography
Idéer för att renovera ett litet 60 tals loftrum, med en hemmabar, vita väggar, betonggolv, en standard öppen spis, en spiselkrans i metall och en väggmonterad TV
Idéer för att renovera ett litet 60 tals loftrum, med en hemmabar, vita väggar, betonggolv, en standard öppen spis, en spiselkrans i metall och en väggmonterad TV

@S+D
Eklektisk inredning av ett mellanstort allrum med öppen planlösning, med bruna väggar, betonggolv, en öppen vedspis, en spiselkrans i metall och ett bibliotek
Eklektisk inredning av ett mellanstort allrum med öppen planlösning, med bruna väggar, betonggolv, en öppen vedspis, en spiselkrans i metall och ett bibliotek

Inspiration för mellanstora moderna allrum med öppen planlösning, med vita väggar, betonggolv, en standard öppen spis, en spiselkrans i metall, en fristående TV och grått golv
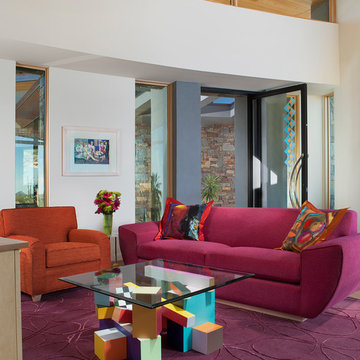
This detached Casita (Guest House) carries our client's love of color to her guest quarters. As in the main house, the entry door is accented with dichroic glass and the ceilings are wood, carrying through to the exterior overhangs.
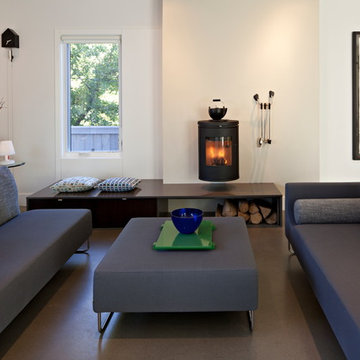
Bild på ett mellanstort funkis allrum med öppen planlösning, med en öppen vedspis, flerfärgade väggar, betonggolv, en spiselkrans i metall och grått golv
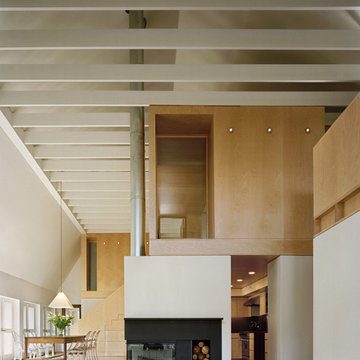
Exempel på ett modernt allrum med öppen planlösning, med en öppen hörnspis, betonggolv och en spiselkrans i metall
903 foton på vardagsrum, med betonggolv och en spiselkrans i metall
3